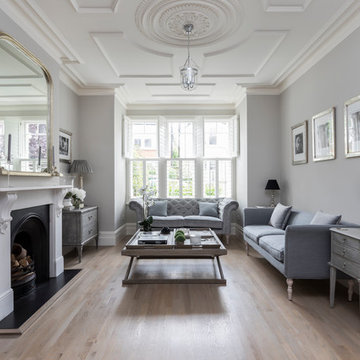Expansive White Living Room Ideas and Designs
Refine by:
Budget
Sort by:Popular Today
121 - 140 of 3,260 photos
Item 1 of 3
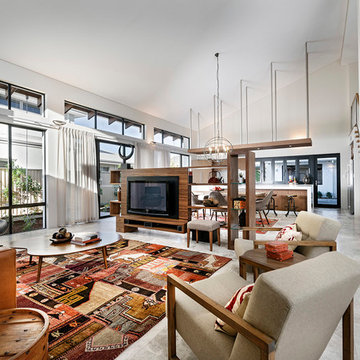
Courtesy of The Rural Building Company
Expansive contemporary mezzanine living room in Perth with white walls, travertine flooring and a built-in media unit.
Expansive contemporary mezzanine living room in Perth with white walls, travertine flooring and a built-in media unit.
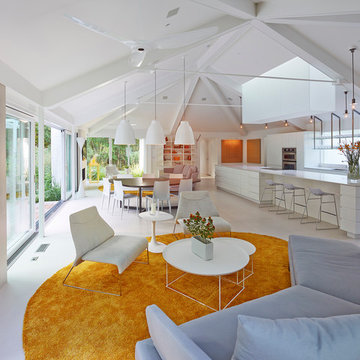
@2014 ALAN KARCHMER
Expansive contemporary open plan living room in DC Metro with a reading nook, white walls, ceramic flooring, a wall mounted tv and a ribbon fireplace.
Expansive contemporary open plan living room in DC Metro with a reading nook, white walls, ceramic flooring, a wall mounted tv and a ribbon fireplace.
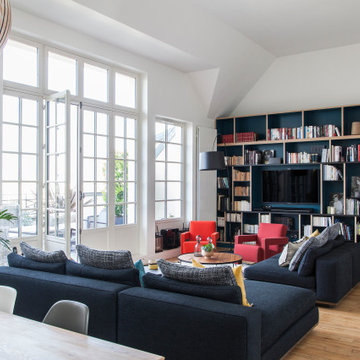
Photo of an expansive contemporary open plan living room in Paris with a reading nook, white walls, no fireplace, a built-in media unit, brown floors and light hardwood flooring.
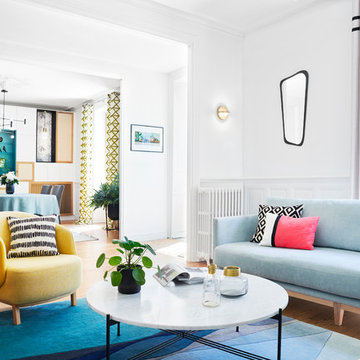
Aménagement et décoration d'un espace salon.
Photo of an expansive bohemian open plan living room in Nantes with white walls, medium hardwood flooring and beige floors.
Photo of an expansive bohemian open plan living room in Nantes with white walls, medium hardwood flooring and beige floors.

We had the pleasure to design and execute this wonderful project for a couple in Sherman Oaks.
Client was in need of a 4th bedroom and a brighter bigger living space.
We removed and reframed a 30' load bearing wall to unite the living room with the dining room and sitting area into 1 great room, we opened a 17' opening to the back yard to allow natural light to brighten the space and the greatest trick was relocating the kitchen from an enclosed space to the new great room and turning the old kitchen space into the 4th bedroom the client requested.
Notice how the warmth of the European oak floors interact with the more modern blue island and the yellow barstools.
The large island that can seat 8 people acts as a superb work space and an unofficial dining area.
All custom solid wood cabinets and the high end appliance complete the look of this new magnificent and warm space for the family to enjoy.
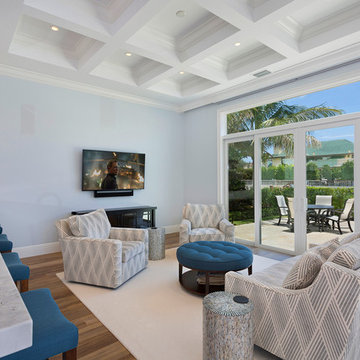
Picture-perfect, this nearly new waterfront estate gives a fresh take on classic island style that epitomizes casually elegant South Florida living. Extremely well built inside and out, this custom residence opens to a relaxing waterside oasis where swaying palms line the saltwater pool and spa. The marble lounge terrace stretches to the 95+/--foot shoreline outfitted with a reinforced seawall and dock for the yachter's 80+/--foot vessel. Tropical gardens beautify the zoysia grass front lawns. This estate is offered at $3.660 Million USD.

Photography: @angelitabonetti / @monadvisual
Styling: @alessandrachiarelli
Photo of an expansive industrial open plan living room in Milan with white walls, concrete flooring, a wood burning stove, a metal fireplace surround, no tv and grey floors.
Photo of an expansive industrial open plan living room in Milan with white walls, concrete flooring, a wood burning stove, a metal fireplace surround, no tv and grey floors.
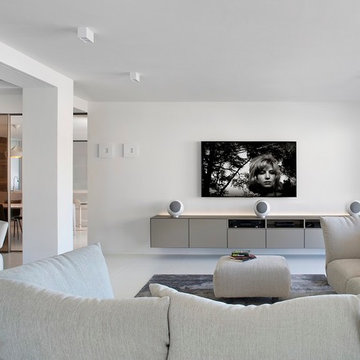
Barbara Corsico
Design ideas for an expansive contemporary formal open plan living room in Turin with white walls and a wall mounted tv.
Design ideas for an expansive contemporary formal open plan living room in Turin with white walls and a wall mounted tv.
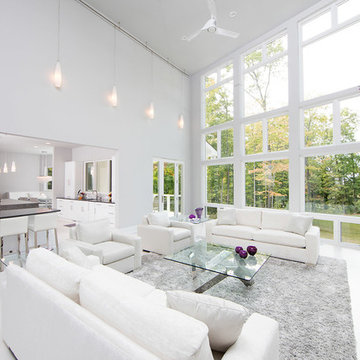
Expansive contemporary formal open plan living room in Indianapolis with white walls, a ribbon fireplace, a metal fireplace surround and no tv.
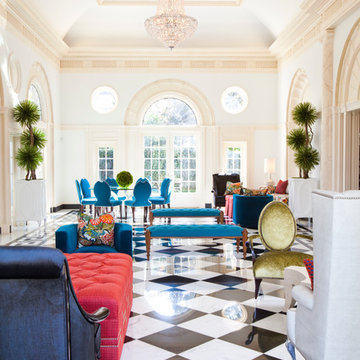
Photos by Julie Soefer
Inspiration for an expansive contemporary living room in Houston with beige walls and multi-coloured floors.
Inspiration for an expansive contemporary living room in Houston with beige walls and multi-coloured floors.
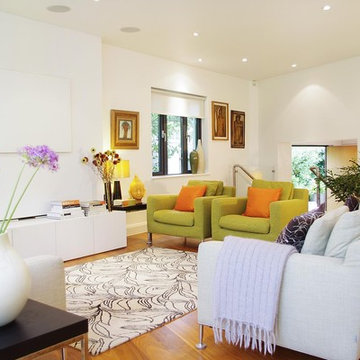
Comfortable modern living room, with tv hidden with picture lift on the wall.
Inspiration for an expansive modern open plan living room in London with a concealed tv, white walls and medium hardwood flooring.
Inspiration for an expansive modern open plan living room in London with a concealed tv, white walls and medium hardwood flooring.
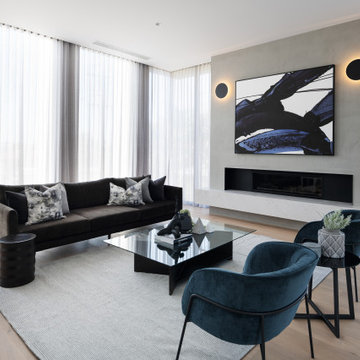
Expansive contemporary formal open plan living room in Melbourne with medium hardwood flooring, a freestanding tv and beige floors.
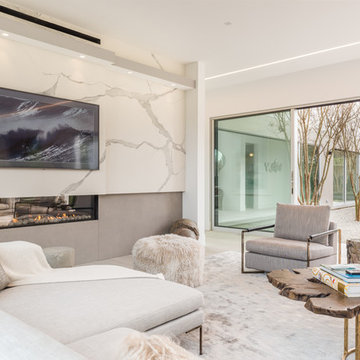
Expansive contemporary formal open plan living room in New York with white walls, light hardwood flooring, a ribbon fireplace, a concrete fireplace surround, a wall mounted tv and beige floors.

This house was built in Europe for a client passionate about concrete and wood.
The house has an area of 165sqm a warm family environment worked in modern style.
The family-style house contains Living Room, Kitchen with Dining table, 3 Bedrooms, 2 Bathrooms, Toilet, and Utility.
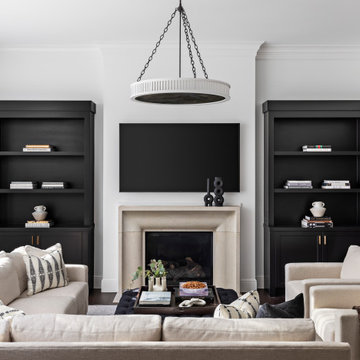
Comfortable, stylish living area.
Design ideas for an expansive traditional living room in Detroit.
Design ideas for an expansive traditional living room in Detroit.
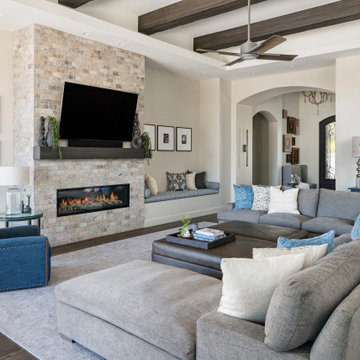
The classics never go out of style, as is the case with this custom new build that was interior designed from the blueprint stages with enduring longevity in mind. An eye for scale is key with these expansive spaces calling for proper proportions, intentional details, liveable luxe materials and a melding of functional design with timeless aesthetics. The result is cozy, welcoming and balanced grandeur. | Photography Joshua Caldwell
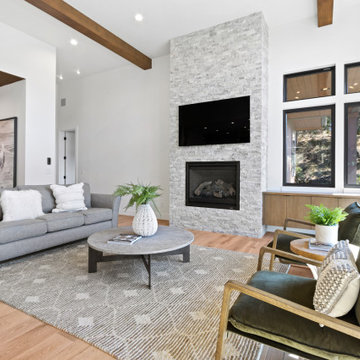
Expansive contemporary open plan living room in Portland with white walls, light hardwood flooring, a standard fireplace, a stone fireplace surround, a wall mounted tv and exposed beams.
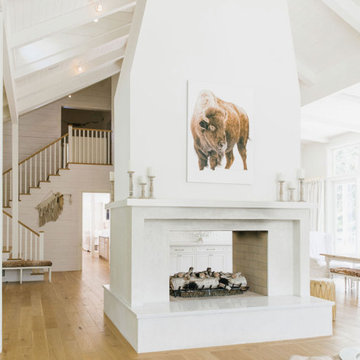
Living room, Modern french farmhouse. Light and airy. Garden Retreat by Burdge Architects in Malibu, California.
Design ideas for an expansive farmhouse formal open plan living room in Los Angeles with white walls, light hardwood flooring, a two-sided fireplace, a concrete fireplace surround, no tv, brown floors and exposed beams.
Design ideas for an expansive farmhouse formal open plan living room in Los Angeles with white walls, light hardwood flooring, a two-sided fireplace, a concrete fireplace surround, no tv, brown floors and exposed beams.
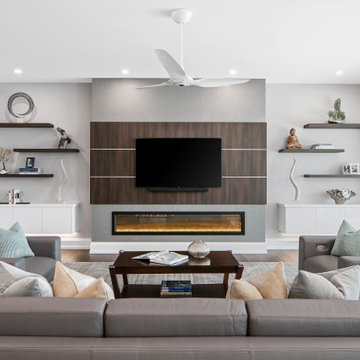
Expansive contemporary formal open plan living room in Tampa with grey walls, dark hardwood flooring, a ribbon fireplace, a stone fireplace surround, a wall mounted tv, brown floors and wallpapered walls.
Expansive White Living Room Ideas and Designs
7
