Extension with Board and Batten Cladding Ideas and Designs
Refine by:
Budget
Sort by:Popular Today
1 - 20 of 161 photos
Item 1 of 3

2 story side extension and single story rear wraparound extension.
Design ideas for a medium sized and gey classic two floor rear house exterior in Other with wood cladding, a pitched roof, a tiled roof, a brown roof and board and batten cladding.
Design ideas for a medium sized and gey classic two floor rear house exterior in Other with wood cladding, a pitched roof, a tiled roof, a brown roof and board and batten cladding.

Brief: Extend what was originally a small bungalow into a large family home, with feature glazing at the front.
Challenge: Overcoming the Town Planning constraints for the ambitious proposal.
Goal: Create a far larger house than the original bungalow. The house is three times larger.
Unique Solution: There is a small side lane, which effectively makes it a corner plot. The L-shape plan ‘turns the corner’.
Sustainability: Keeping the original bungalow retained the embodied energy and saved on new materials, as in a complete new rebuild.

This project is a substantial remodel and refurbishment of an existing dormer bungalow. The existing building suffers from a dated aesthetic as well as disjointed layout, making it unsuited to modern day family living.
The scheme is a carefully considered modernisation within a sensitive greenbelt location. Despite tight planning rules given where it is situated, the scheme represents a dramatic departure from the existing property.
Group D has navigated the scheme through an extensive planning process, successfully achieving planning approval and has since been appointed to take the project through to construction.

Timber clad exterior with pivot and slide window seat.
Photo of a medium sized and black contemporary rear house exterior in London with wood cladding, a pitched roof and board and batten cladding.
Photo of a medium sized and black contemporary rear house exterior in London with wood cladding, a pitched roof and board and batten cladding.
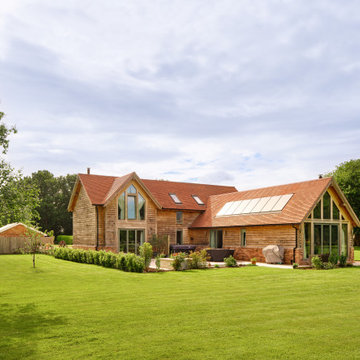
This is an example of a medium sized two floor front house exterior in Hampshire with wood cladding, a pitched roof, a tiled roof, a red roof and board and batten cladding.
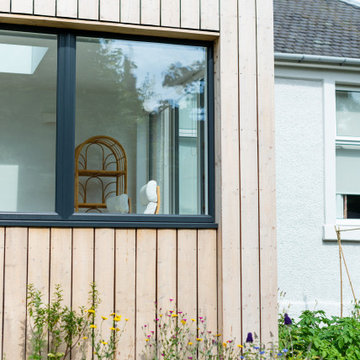
Timber clad extension to replace a conservatory
Photo of a medium sized contemporary bungalow rear house exterior in Edinburgh with wood cladding, a flat roof, a grey roof and board and batten cladding.
Photo of a medium sized contemporary bungalow rear house exterior in Edinburgh with wood cladding, a flat roof, a grey roof and board and batten cladding.

Photo of a small and black contemporary bungalow front house exterior with wood cladding, a flat roof, a mixed material roof, a black roof and board and batten cladding.
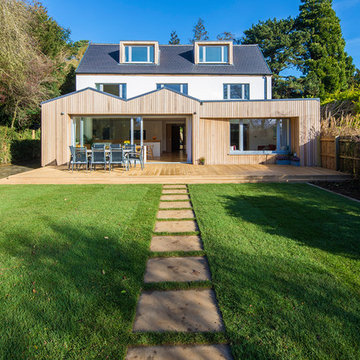
Timber rear extension with sliding doors opening out to the garden.
Design ideas for a medium sized and multi-coloured contemporary rear house exterior in Other with three floors, wood cladding, a pitched roof, a mixed material roof, a grey roof and board and batten cladding.
Design ideas for a medium sized and multi-coloured contemporary rear house exterior in Other with three floors, wood cladding, a pitched roof, a mixed material roof, a grey roof and board and batten cladding.
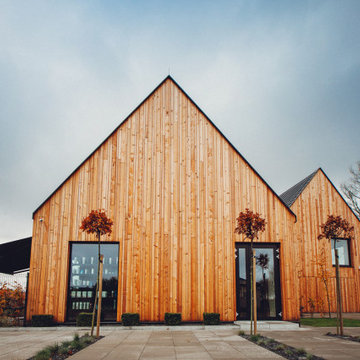
Inspiration for a large and brown modern two floor front house exterior in Surrey with wood cladding, a pitched roof, a tiled roof, a black roof and board and batten cladding.

A new treatment for the front boundary wall marks the beginning of an itinerary through the house punctuated by a sequence of interventions that albeit modest, have an impact greater than their scope.
The pairing of corten steel and teak slats is used for the design of the bespoke bike storage incorporating the entrance gate and bespoke planters to revive the monotonous streetscape.
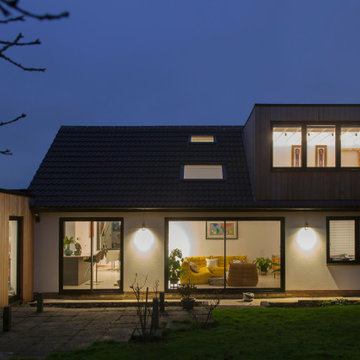
external view of bungalow conversion
Photo of a medium sized contemporary two floor rear house exterior in London with wood cladding, a pitched roof, a tiled roof and board and batten cladding.
Photo of a medium sized contemporary two floor rear house exterior in London with wood cladding, a pitched roof, a tiled roof and board and batten cladding.
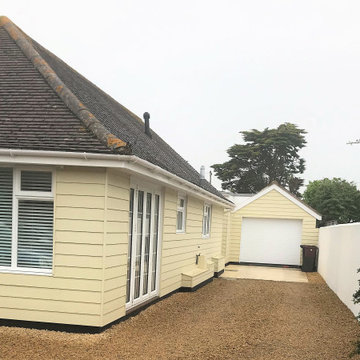
Small and yellow beach style bungalow front house exterior in Sussex with concrete fibreboard cladding, a pitched roof, a tiled roof, a brown roof and board and batten cladding.
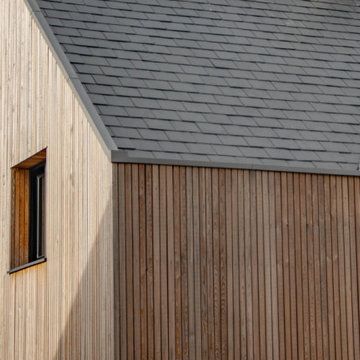
Architect designed extension and full refurbishment of a 1980s house, contemporary Scandinavian style design to the exterior and interior.
Design ideas for a large and white contemporary two floor rear house exterior in London with wood cladding, a pitched roof, a tiled roof, a grey roof and board and batten cladding.
Design ideas for a large and white contemporary two floor rear house exterior in London with wood cladding, a pitched roof, a tiled roof, a grey roof and board and batten cladding.
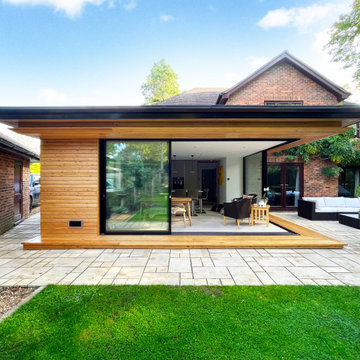
Design ideas for a medium sized contemporary side house exterior in Hampshire with wood cladding, a hip roof, a metal roof, a grey roof and board and batten cladding.

New render and timber clad extension with a light-filled kitchen/dining room connects the home to its garden.
Photo of a medium sized and white modern two floor rear house exterior in Other with wood cladding, a flat roof, a mixed material roof, a brown roof and board and batten cladding.
Photo of a medium sized and white modern two floor rear house exterior in Other with wood cladding, a flat roof, a mixed material roof, a brown roof and board and batten cladding.

Photo of a small and black contemporary bungalow front house exterior with wood cladding, a flat roof, a mixed material roof, a black roof and board and batten cladding.
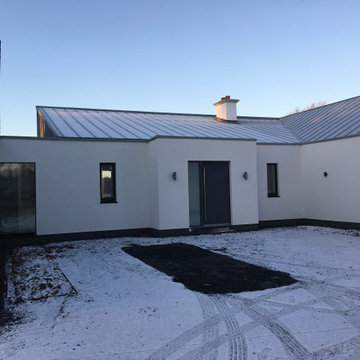
An extension to an existing cottage. The contemporary extension creates a courtyard for parking and sets up the layout of the house so the living spaces can enjoy the southwesterly sun.

Remodel of an existing, dated 1990s house within greenbelt. The project involved a full refurbishment, recladding of the exterior and a two storey extension to the rear.
The scheme provides much needed extra space for a growing family, taking advantage of the large plot, integrating the exterior with the generous open plan interior living spaces.
Group D guided the client through the concept, planning, tender and construction stages of the project, ensuring a high quality delivery of the scheme.

Aluminium cladding. Larch cladding. Level threshold. Large format sliding glass doors. Open plan living.
Inspiration for a medium sized and red modern bungalow rear house exterior in Essex with mixed cladding, a flat roof, a mixed material roof, a grey roof and board and batten cladding.
Inspiration for a medium sized and red modern bungalow rear house exterior in Essex with mixed cladding, a flat roof, a mixed material roof, a grey roof and board and batten cladding.
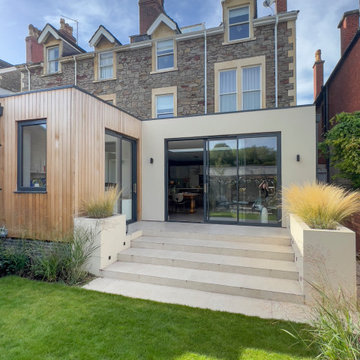
his Edwardian house in Redland has been refurbished from top to bottom. The 1970s decor has been replaced with a contemporary and slightly eclectic design concept. The house has been extended with a full width extension to create a light and airy dining room which connects the house with the garden via triple sliding doors. The smaller timber clad extension houses the utility room.
Extension with Board and Batten Cladding Ideas and Designs
1