Family Bathroom with a Floating Vanity Unit Ideas and Designs
Refine by:
Budget
Sort by:Popular Today
101 - 120 of 4,826 photos
Item 1 of 3
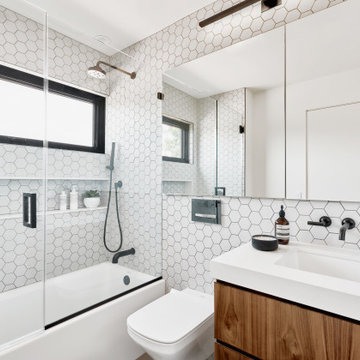
Custom Kids Bathroom
This is an example of a medium sized contemporary family bathroom in Los Angeles with flat-panel cabinets, medium wood cabinets, white walls, a submerged sink, grey floors, a hinged door, a wall niche, a floating vanity unit, an alcove bath, a shower/bath combination, a wall mounted toilet, white tiles, ceramic tiles, porcelain flooring, engineered stone worktops, white worktops and a single sink.
This is an example of a medium sized contemporary family bathroom in Los Angeles with flat-panel cabinets, medium wood cabinets, white walls, a submerged sink, grey floors, a hinged door, a wall niche, a floating vanity unit, an alcove bath, a shower/bath combination, a wall mounted toilet, white tiles, ceramic tiles, porcelain flooring, engineered stone worktops, white worktops and a single sink.

Step into a space of playful elegance in the guest bathroom, where modern design meets whimsical charm. Our design intention was to infuse the room with a sense of personality and vibrancy, while maintaining a sophisticated aesthetic. The focal point of the space is the hexagonal tile accent wall, which adds a playful pop of color and texture against the backdrop of neutral tones. The geometric pattern creates visual interest and lends a contemporary flair to the room. Sleek fixtures and finishes provide a touch of elegance, while ample lighting ensures the space feels bright and inviting. With its thoughtful design and playful details, this guest bathroom is a delightful retreat that's sure to leave a lasting impression.
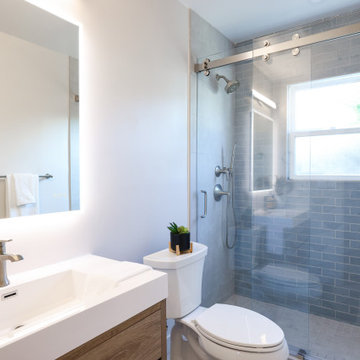
Elevate your guest bathroom to a realm of modern elegance with our captivating remodel, drawing inspiration from a sophisticated color palette of gray, crisp white, and natural wood tones. This design effortlessly blends contemporary aesthetics with functional elements, resulting in a welcoming space that's both stylish and practical.

Design ideas for a medium sized rural family bathroom in Berkshire with shaker cabinets, a built-in bath, a shower/bath combination, a wall mounted toilet, blue tiles, ceramic tiles, beige walls, porcelain flooring, an integrated sink, beige floors, a hinged door, a single sink and a floating vanity unit.
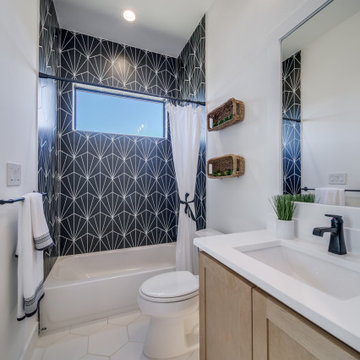
Design ideas for a large midcentury family bathroom in Dallas with shaker cabinets, light wood cabinets, an alcove bath, porcelain tiles, engineered stone worktops, white worktops, double sinks and a floating vanity unit.
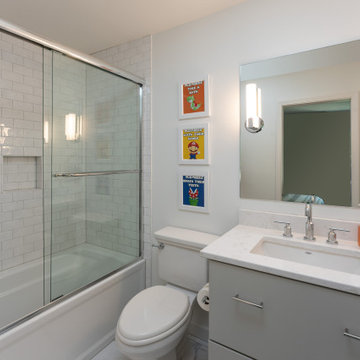
A compact bathroom with a gray vanity and tub/shower combo.
Small traditional grey and white family bathroom in Kansas City with flat-panel cabinets, grey cabinets, an alcove bath, a shower/bath combination, a two-piece toilet, white walls, porcelain flooring, engineered stone worktops, a sliding door, white worktops, a wall niche, a single sink and a floating vanity unit.
Small traditional grey and white family bathroom in Kansas City with flat-panel cabinets, grey cabinets, an alcove bath, a shower/bath combination, a two-piece toilet, white walls, porcelain flooring, engineered stone worktops, a sliding door, white worktops, a wall niche, a single sink and a floating vanity unit.

Stage two of this project was to renovate the upstairs bathrooms which consisted of main bathroom, powder room, ensuite and walk in robe. A feature wall of hand made subways laid vertically and navy and grey floors harmonise with the downstairs theme. We have achieved a calming space whilst maintaining functionality and much needed storage space.
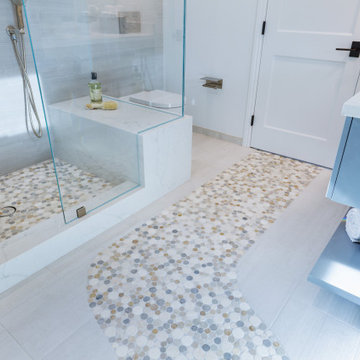
Design ideas for a classic family bathroom in San Francisco with flat-panel cabinets, grey cabinets, a corner shower, a wall mounted toilet, white tiles, porcelain tiles, porcelain flooring, a vessel sink, engineered stone worktops, beige floors, a hinged door, brown worktops, a shower bench, a single sink and a floating vanity unit.
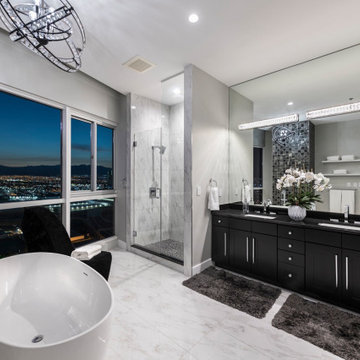
Beautiful second bathroom with modern chandelier
Design ideas for a large contemporary family bathroom in Las Vegas with flat-panel cabinets, black cabinets, a freestanding bath, a walk-in shower, a one-piece toilet, grey tiles, ceramic tiles, white walls, ceramic flooring, a submerged sink, marble worktops, a hinged door, black worktops, double sinks and a floating vanity unit.
Design ideas for a large contemporary family bathroom in Las Vegas with flat-panel cabinets, black cabinets, a freestanding bath, a walk-in shower, a one-piece toilet, grey tiles, ceramic tiles, white walls, ceramic flooring, a submerged sink, marble worktops, a hinged door, black worktops, double sinks and a floating vanity unit.
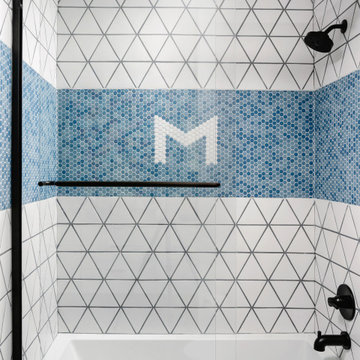
Completed in 2020, this large 3,500 square foot bungalow underwent a major facelift from the 1990s finishes throughout the house. We worked with the homeowners who have two sons to create a bright and serene forever home. The project consisted of one kitchen, four bathrooms, den, and game room. We mixed Scandinavian and mid-century modern styles to create these unique and fun spaces.
---
Project designed by the Atomic Ranch featured modern designers at Breathe Design Studio. From their Austin design studio, they serve an eclectic and accomplished nationwide clientele including in Palm Springs, LA, and the San Francisco Bay Area.
For more about Breathe Design Studio, see here: https://www.breathedesignstudio.com/
To learn more about this project, see here: https://www.breathedesignstudio.com/bungalow-remodel
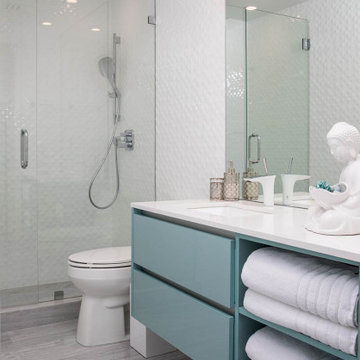
Alive bathroom with Tiffany color vanity.
Design ideas for a medium sized contemporary family bathroom in Miami with flat-panel cabinets, ceramic tiles, marble flooring, engineered stone worktops, white worktops, a floating vanity unit, blue cabinets, an alcove shower, white tiles, a submerged sink and grey floors.
Design ideas for a medium sized contemporary family bathroom in Miami with flat-panel cabinets, ceramic tiles, marble flooring, engineered stone worktops, white worktops, a floating vanity unit, blue cabinets, an alcove shower, white tiles, a submerged sink and grey floors.
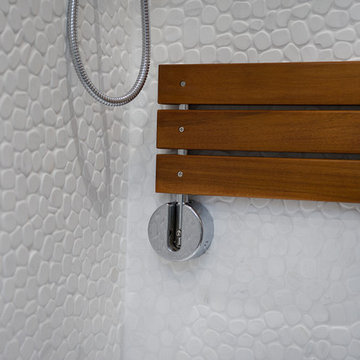
Photo of a small contemporary family bathroom in Cardiff with open cabinets, white cabinets, a walk-in shower, a wall mounted toilet, white tiles, pebble tiles, white walls, porcelain flooring, an integrated sink, engineered stone worktops, brown floors, an open shower, white worktops, feature lighting, a single sink and a floating vanity unit.
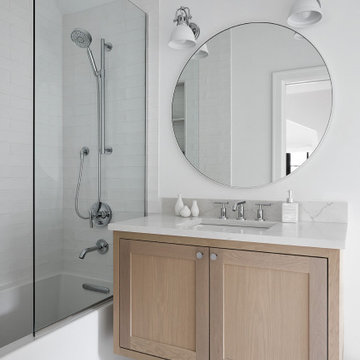
Devon Grace Interiors designed a neutral and modern kids bathroom featuring a floating white oak vanity, polished chrome faucet, and playful floor tile.

Blue vertical stacked tile bond, with a walk-in shower, freestanding bathtub, floor-mounted gold faucet, and oak shelf.
Medium sized midcentury bathroom in West Midlands with flat-panel cabinets, brown cabinets, a freestanding bath, a walk-in shower, a one-piece toilet, blue tiles, ceramic tiles, white walls, porcelain flooring, a wall-mounted sink, wooden worktops, grey floors, an open shower, brown worktops, a wall niche, a single sink and a floating vanity unit.
Medium sized midcentury bathroom in West Midlands with flat-panel cabinets, brown cabinets, a freestanding bath, a walk-in shower, a one-piece toilet, blue tiles, ceramic tiles, white walls, porcelain flooring, a wall-mounted sink, wooden worktops, grey floors, an open shower, brown worktops, a wall niche, a single sink and a floating vanity unit.
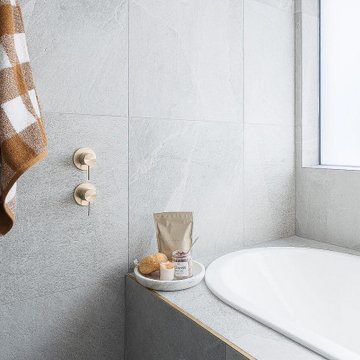
Wet Room, Modern Wet Room Perfect Bathroom FInish, Amazing Grey Tiles, Stone Bathrooms, Small Bathroom, Brushed Gold Tapware, Bricked Bath Wet Room
This is an example of a small coastal bathroom in Perth with shaker cabinets, white cabinets, a built-in bath, grey tiles, porcelain tiles, grey walls, porcelain flooring, a built-in sink, solid surface worktops, grey floors, an open shower, white worktops, a single sink and a floating vanity unit.
This is an example of a small coastal bathroom in Perth with shaker cabinets, white cabinets, a built-in bath, grey tiles, porcelain tiles, grey walls, porcelain flooring, a built-in sink, solid surface worktops, grey floors, an open shower, white worktops, a single sink and a floating vanity unit.

This Australian-inspired new construction was a successful collaboration between homeowner, architect, designer and builder. The home features a Henrybuilt kitchen, butler's pantry, private home office, guest suite, master suite, entry foyer with concealed entrances to the powder bathroom and coat closet, hidden play loft, and full front and back landscaping with swimming pool and pool house/ADU.
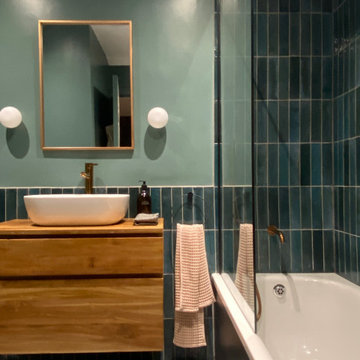
Remodel of a very tired bathroom with no window into a very elegant, boutique hotel style bathroom
Design ideas for a small modern family bathroom in London with flat-panel cabinets, medium wood cabinets, a built-in bath, blue tiles, ceramic tiles, porcelain flooring, a single sink and a floating vanity unit.
Design ideas for a small modern family bathroom in London with flat-panel cabinets, medium wood cabinets, a built-in bath, blue tiles, ceramic tiles, porcelain flooring, a single sink and a floating vanity unit.

This is an example of a medium sized farmhouse family bathroom in Los Angeles with raised-panel cabinets, grey cabinets, an alcove shower, a one-piece toilet, white walls, light hardwood flooring, a built-in sink, marble worktops, beige floors, a hinged door, grey worktops, a single sink and a floating vanity unit.

Création d'une petite salle de bains à partir d'un grand placard, seulement composée d'un meuble vasque et d'un miroir.
This is an example of a small modern family bathroom in Paris with beige cabinets, grey tiles, marble tiles, green walls, cement flooring, a console sink, beige floors, double sinks, a floating vanity unit and white worktops.
This is an example of a small modern family bathroom in Paris with beige cabinets, grey tiles, marble tiles, green walls, cement flooring, a console sink, beige floors, double sinks, a floating vanity unit and white worktops.

Kids bath with transom window to hallway that has light to share.
Photo of a medium sized retro family bathroom in Portland with medium wood cabinets, an alcove bath, a built-in shower, a two-piece toilet, multi-coloured tiles, ceramic tiles, white walls, terrazzo flooring, a submerged sink, engineered stone worktops, white floors, a hinged door, white worktops, a single sink, a floating vanity unit, a vaulted ceiling and flat-panel cabinets.
Photo of a medium sized retro family bathroom in Portland with medium wood cabinets, an alcove bath, a built-in shower, a two-piece toilet, multi-coloured tiles, ceramic tiles, white walls, terrazzo flooring, a submerged sink, engineered stone worktops, white floors, a hinged door, white worktops, a single sink, a floating vanity unit, a vaulted ceiling and flat-panel cabinets.
Family Bathroom with a Floating Vanity Unit Ideas and Designs
6

 Shelves and shelving units, like ladder shelves, will give you extra space without taking up too much floor space. Also look for wire, wicker or fabric baskets, large and small, to store items under or next to the sink, or even on the wall.
Shelves and shelving units, like ladder shelves, will give you extra space without taking up too much floor space. Also look for wire, wicker or fabric baskets, large and small, to store items under or next to the sink, or even on the wall.  The sink, the mirror, shower and/or bath are the places where you might want the clearest and strongest light. You can use these if you want it to be bright and clear. Otherwise, you might want to look at some soft, ambient lighting in the form of chandeliers, short pendants or wall lamps. You could use accent lighting around your bath in the form to create a tranquil, spa feel, as well.
The sink, the mirror, shower and/or bath are the places where you might want the clearest and strongest light. You can use these if you want it to be bright and clear. Otherwise, you might want to look at some soft, ambient lighting in the form of chandeliers, short pendants or wall lamps. You could use accent lighting around your bath in the form to create a tranquil, spa feel, as well. 