Family Bathroom with a Floating Vanity Unit Ideas and Designs
Refine by:
Budget
Sort by:Popular Today
141 - 160 of 4,826 photos
Item 1 of 3
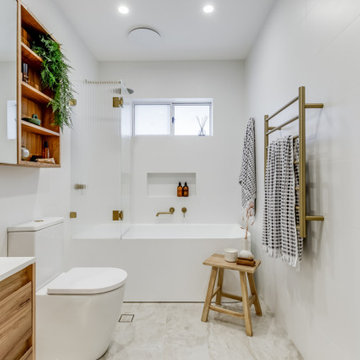
Main bathroom
Small modern family bathroom in Sydney with flat-panel cabinets, light wood cabinets, a corner bath, a shower/bath combination, a two-piece toilet, white tiles, white walls, a vessel sink, grey floors, a hinged door, white worktops, a wall niche, a single sink and a floating vanity unit.
Small modern family bathroom in Sydney with flat-panel cabinets, light wood cabinets, a corner bath, a shower/bath combination, a two-piece toilet, white tiles, white walls, a vessel sink, grey floors, a hinged door, white worktops, a wall niche, a single sink and a floating vanity unit.
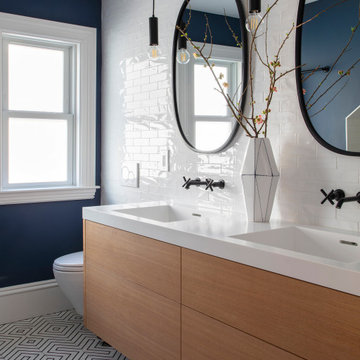
Inspiration for a small classic family bathroom in Boston with flat-panel cabinets, light wood cabinets, an alcove bath, a shower/bath combination, a two-piece toilet, white tiles, metro tiles, blue walls, cement flooring, an integrated sink, solid surface worktops, multi-coloured floors, a hinged door, white worktops, a wall niche, double sinks and a floating vanity unit.
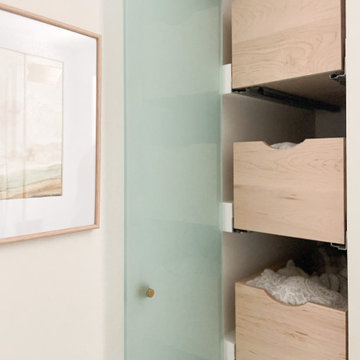
Although the Kids Bathroom was reduced in size by a few feet to add additional space in the Master Bathroom, you would never suspect it! Because of the new layout and design selections, it now feels even larger than before. We chose light colors for the walls, flooring, cabinetry, and tiles, as well as a large mirror to reflect more light. A custom linen closet with pull-out drawers and frosted glass elevates the design while remaining functional for this family. For a space created to work for a teenage boy, teen girl, and pre-teen girl, we showcase that you don’t need to sacrifice great design for functionality!
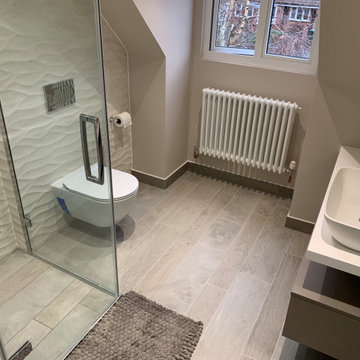
Photo of a medium sized scandi bathroom in London with flat-panel cabinets, beige cabinets, a wall mounted toilet, beige tiles, porcelain tiles, beige walls, a console sink, solid surface worktops, brown floors, a hinged door, white worktops, a wall niche, a single sink and a floating vanity unit.
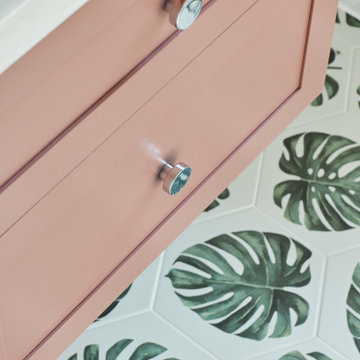
Family bathroom in Surrey with beaded cabinets, a built-in bath, a shower/bath combination, a two-piece toilet, white tiles, ceramic tiles, beige walls, ceramic flooring, a wall-mounted sink, solid surface worktops, multi-coloured floors, a hinged door, white worktops and a floating vanity unit.

Completed in 2020, this large 3,500 square foot bungalow underwent a major facelift from the 1990s finishes throughout the house. We worked with the homeowners who have two sons to create a bright and serene forever home. The project consisted of one kitchen, four bathrooms, den, and game room. We mixed Scandinavian and mid-century modern styles to create these unique and fun spaces.
---
Project designed by the Atomic Ranch featured modern designers at Breathe Design Studio. From their Austin design studio, they serve an eclectic and accomplished nationwide clientele including in Palm Springs, LA, and the San Francisco Bay Area.
For more about Breathe Design Studio, see here: https://www.breathedesignstudio.com/
To learn more about this project, see here: https://www.breathedesignstudio.com/bungalow-remodel
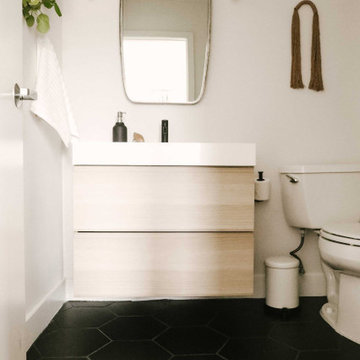
This year might just be the year of the bathrooms. Since January, I have been working on six different bathroom projects. They range from full to partial renovation projects. I recently finished the design plans for the three bathrooms at the #themanchesterflip. I have also worked on a very cool master bathroom design project that has been approved and the work is scheduled to start by March. And then, there were the two fulls baths from #clientkoko that are now completed. Today I am happy to share the first one of them.

Hexagon Bathroom, Small Bathrooms Perth, Small Bathroom Renovations Perth, Bathroom Renovations Perth WA, Open Shower, Small Ensuite Ideas, Toilet In Shower, Shower and Toilet Area, Small Bathroom Ideas, Subway and Hexagon Tiles, Wood Vanity Benchtop, Rimless Toilet, Black Vanity Basin
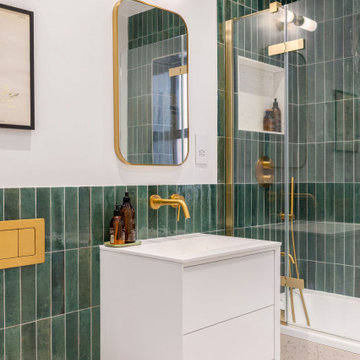
This homeowner feels like royalty every time they step into this emerald green tiled bathroom with gold fixtures! It's the perfect place to unwind and pamper yourself in style.

salle de bains mosaïque verte, comme à la piscine
This is an example of a small contemporary family bathroom in Paris with open cabinets, green cabinets, a submerged bath, a wall mounted toilet, green tiles, mosaic tiles, green walls, mosaic tile flooring, a submerged sink, tiled worktops, green floors, green worktops, a single sink and a floating vanity unit.
This is an example of a small contemporary family bathroom in Paris with open cabinets, green cabinets, a submerged bath, a wall mounted toilet, green tiles, mosaic tiles, green walls, mosaic tile flooring, a submerged sink, tiled worktops, green floors, green worktops, a single sink and a floating vanity unit.
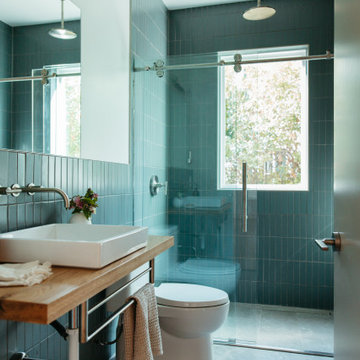
Full gut renovation of secondary bathroom updating all tile, plumbing fixtures, shower enclosure and lighting while keeping the original layout and adding storage.

Design ideas for a small contemporary family bathroom in Valencia with white cabinets, blue tiles, white walls, a vessel sink, multi-coloured floors, white worktops, a single sink, a floating vanity unit and flat-panel cabinets.

The tile accent wall is a blend of limestone and marble when paired with the floating vanity, creates a dramatic look for this first floor bathroom.
Design ideas for a small modern family bathroom in Chicago with beige cabinets, beige tiles, limestone tiles, blue walls, limestone flooring, a vessel sink, solid surface worktops, beige floors, beige worktops, a single sink and a floating vanity unit.
Design ideas for a small modern family bathroom in Chicago with beige cabinets, beige tiles, limestone tiles, blue walls, limestone flooring, a vessel sink, solid surface worktops, beige floors, beige worktops, a single sink and a floating vanity unit.

Salle de bain des enfants, création d'un espace lange à droite en prolongation de la baignoire. Nous avons remplacé la douche par une baignoire car la salle de bain était très grande et le toilette existant n'était pas souhaité par les clients.
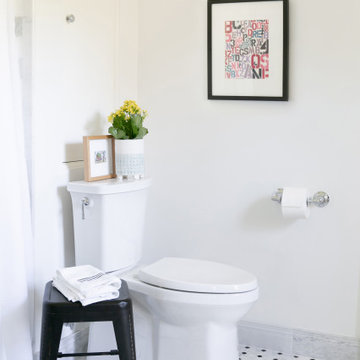
Photography by Meghan Mehan Photography
Small traditional family bathroom in New York with open cabinets, black cabinets, an alcove bath, a shower/bath combination, a two-piece toilet, white tiles, marble tiles, white walls, marble flooring, a trough sink, a shower curtain, white worktops, double sinks and a floating vanity unit.
Small traditional family bathroom in New York with open cabinets, black cabinets, an alcove bath, a shower/bath combination, a two-piece toilet, white tiles, marble tiles, white walls, marble flooring, a trough sink, a shower curtain, white worktops, double sinks and a floating vanity unit.
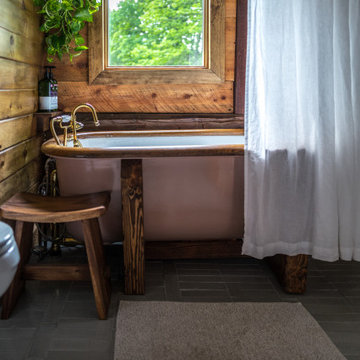
The warm finishes in this rustic bathroom perfectly pair with our nuanced neutral Glazed Think Brick floor in Elk.
DESIGN
Danielle & Ely Franko
PHOTOS
Danielle & Ely Franko
Tile Shown: Glazed Thin Brick in Elk
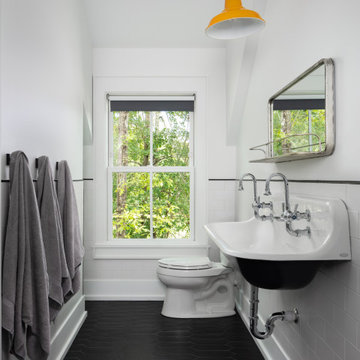
Kid's bathroom of modern luxury farmhouse in Pass Christian Mississippi photographed for Watters Architecture by Birmingham Alabama based architectural and interiors photographer Tommy Daspit.
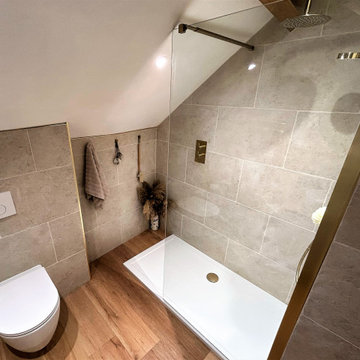
Brass fittings are a beautiful way to finish off your new bathroom, as shown in this recent installation. Luxurious, warm and sophisticated is what springs to mind!
The Utopia Bathrooms white wall hung unit with the Eton Oak worktop looks stunning against the natural style wall tiles and Warm Ash floor. The Round vessel basin takes up less space than a slab basin, so this allows for valuable extra workspace for toiletries, ornaments etc. Next to the vanity unit is the Brass radiator which will heat up towels as well as keeping the room nice and warm. Opposite the radiator is the walk in shower with Frontlines Aquaglass with brass finish.. Keeping with the brass theme, the tile trims and brassware all look simply stunning. Having the recess in the wall is a great way of keeping the space fuss free and creates a real feature with the internal light. An overall beautiful bathroom that oozes style and sophistication.

Boasting a modern yet warm interior design, this house features the highly desired open concept layout that seamlessly blends functionality and style, but yet has a private family room away from the main living space. The family has a unique fireplace accent wall that is a real show stopper. The spacious kitchen is a chef's delight, complete with an induction cook-top, built-in convection oven and microwave and an oversized island, and gorgeous quartz countertops. With three spacious bedrooms, including a luxurious master suite, this home offers plenty of space for family and guests. This home is truly a must-see!

Inspiration for a medium sized farmhouse family bathroom in Berkshire with shaker cabinets, a built-in bath, a shower/bath combination, a wall mounted toilet, blue tiles, ceramic tiles, beige walls, porcelain flooring, an integrated sink, beige floors, a hinged door, a single sink and a floating vanity unit.
Family Bathroom with a Floating Vanity Unit Ideas and Designs
8

 Shelves and shelving units, like ladder shelves, will give you extra space without taking up too much floor space. Also look for wire, wicker or fabric baskets, large and small, to store items under or next to the sink, or even on the wall.
Shelves and shelving units, like ladder shelves, will give you extra space without taking up too much floor space. Also look for wire, wicker or fabric baskets, large and small, to store items under or next to the sink, or even on the wall.  The sink, the mirror, shower and/or bath are the places where you might want the clearest and strongest light. You can use these if you want it to be bright and clear. Otherwise, you might want to look at some soft, ambient lighting in the form of chandeliers, short pendants or wall lamps. You could use accent lighting around your bath in the form to create a tranquil, spa feel, as well.
The sink, the mirror, shower and/or bath are the places where you might want the clearest and strongest light. You can use these if you want it to be bright and clear. Otherwise, you might want to look at some soft, ambient lighting in the form of chandeliers, short pendants or wall lamps. You could use accent lighting around your bath in the form to create a tranquil, spa feel, as well. 