Family Bathroom with a Floating Vanity Unit Ideas and Designs
Refine by:
Budget
Sort by:Popular Today
161 - 180 of 4,826 photos
Item 1 of 3

Inspiration for a medium sized farmhouse family bathroom in Berkshire with shaker cabinets, a built-in bath, a shower/bath combination, a wall mounted toilet, blue tiles, ceramic tiles, beige walls, porcelain flooring, an integrated sink, beige floors, a hinged door, a single sink and a floating vanity unit.
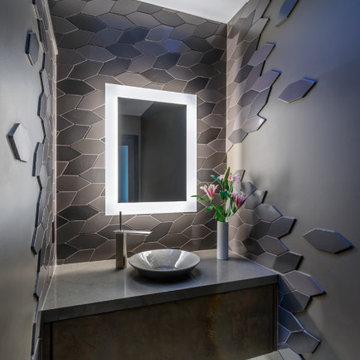
Create a vanity worth being vain in by using our geometric Picket Tile in a nuanced grey blend.
DESIGN
Chipman Design Architecture
PHOTOS
Ballogg Photography
Tile Shown: Picket in Carbon & Quartzite
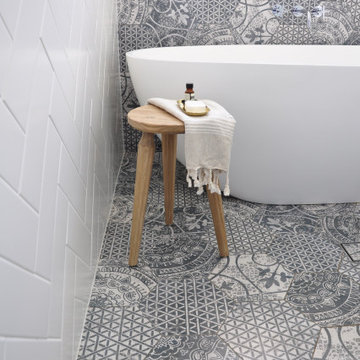
The need for a complete renovation of this 1960s family bathroom allowed an opportunity to create a timeless space in classic blue and white, rich in patterns and textures, with touches of timber and leather. A vintage inspired bathroom with modern luxuries, such as a floating vanity, ceiling rain-shower rose and free-standing stone bath.
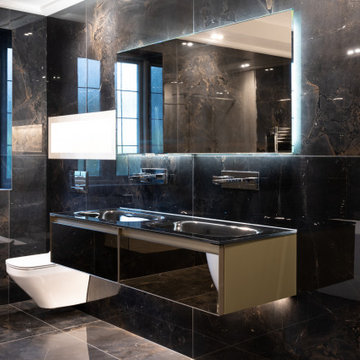
Family Bathroom vanity unit and toilet
Photo of a modern family bathroom in Other with flat-panel cabinets, a wall mounted toilet, brown tiles, porcelain tiles, brown walls, porcelain flooring, a built-in sink, glass worktops, brown floors, black worktops, double sinks and a floating vanity unit.
Photo of a modern family bathroom in Other with flat-panel cabinets, a wall mounted toilet, brown tiles, porcelain tiles, brown walls, porcelain flooring, a built-in sink, glass worktops, brown floors, black worktops, double sinks and a floating vanity unit.

A family bathroom with a touch of luxury. In contrast the top floor shower room, this space is flooded with light from the large sky glazing. Colours and materials were chosen to further highlight the space, creating an open family bathroom for all to use and enjoy.

Design ideas for a medium sized contemporary family bathroom in London with flat-panel cabinets, white cabinets, a freestanding bath, a walk-in shower, blue tiles, ceramic tiles, terrazzo flooring, a trough sink, solid surface worktops, blue floors, a hinged door, white worktops, a wall niche, a single sink and a floating vanity unit.
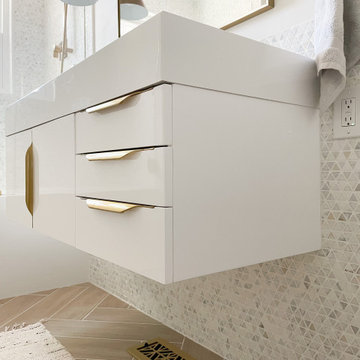
Although the Kids Bathroom was reduced in size by a few feet to add additional space in the Master Bathroom, you would never suspect it! Because of the new layout and design selections, it now feels even larger than before. We chose light colors for the walls, flooring, cabinetry, and tiles, as well as a large mirror to reflect more light. A custom linen closet with pull-out drawers and frosted glass elevates the design while remaining functional for this family. For a space created to work for a teenage boy, teen girl, and pre-teen girl, we showcase that you don’t need to sacrifice great design for functionality!
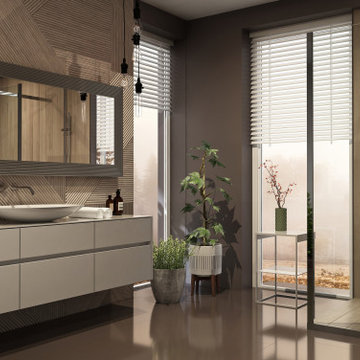
complete new master bathroom
Large modern family bathroom in Other with glass-front cabinets, grey cabinets, a freestanding bath, a corner shower, brown tiles, ceramic tiles, concrete flooring, marble worktops, grey floors, an open shower, white worktops, double sinks and a floating vanity unit.
Large modern family bathroom in Other with glass-front cabinets, grey cabinets, a freestanding bath, a corner shower, brown tiles, ceramic tiles, concrete flooring, marble worktops, grey floors, an open shower, white worktops, double sinks and a floating vanity unit.
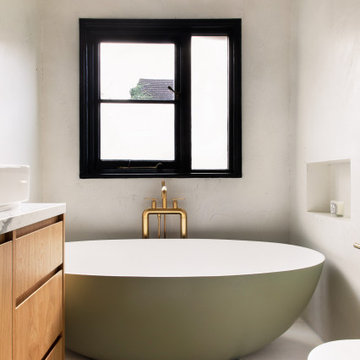
the main bathroom was to be a timeless, elegant sanctuary, to create a sense of peace within a busy home. We chose a neutrality and understated colour palette which evokes a feeling a calm, and allows the brushed brass fittings and free standing bath to become the focus.
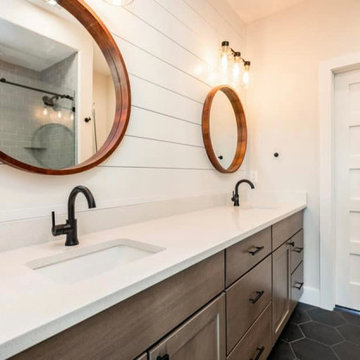
Elevate Your Bathroom with Modern Shiplap Elegance! At Henry's Painting & Contracting, we redefine the essence of bathroom design. Our specialized shiplap wall installation services infuse contemporary style and timeless charm into your personal sanctuary. From sleek paneling to trendy color schemes, our team transforms your bathroom walls into a harmonious blend of form and function. Whether it's a stylish backdrop for your vanity or an accent wall, our professional touch ensures that your bathroom becomes a haven of modern design and sophistication. Experience the art of modern bathroom decor with our shiplap walls, where every detail adds to the allure of your space.
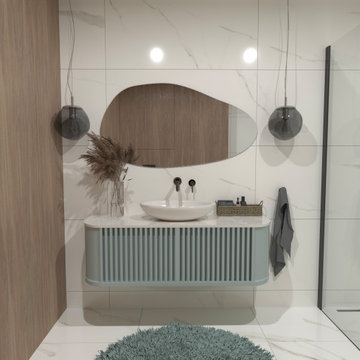
A one bedroom flat in London, where we decided to keep a neutral colour base with addition of blue and green. We have managed to create a functional kitchen/dining area and a living area with a small office corner in a 20 square meter open space.
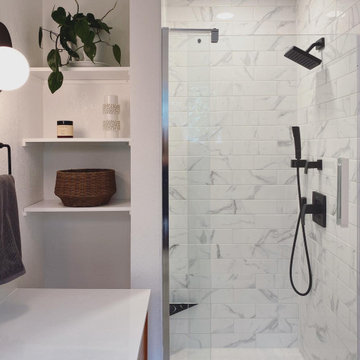
One of our favorite before and afters to date! This project was kept to a strict budget and lead time but the results were amazing. Sourcing products that modernized the space and kept this smaller teen bathroom light and bright was our main objective. We also managed to splurge a little on some amazing Cedar and Moss sconces!
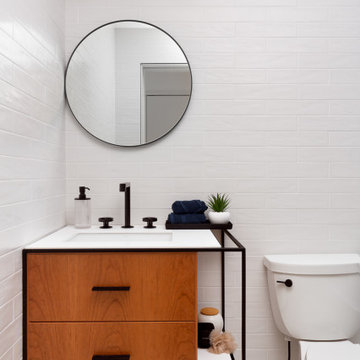
This is the kids bathroom and I wanted it to be playful. Adding geometry and pattern in the floor makes a bold fun statement. I used enhances subway tile with beautiful matte texture in two colors. I tiled the tub alcove dark blue with a full length niche for all the bath toys that accumulate. In the rest of the bathroom, I used white tiles. The custom Lacava vanity with a black open niche makes a strong statement here and jumps off against the white tiles.
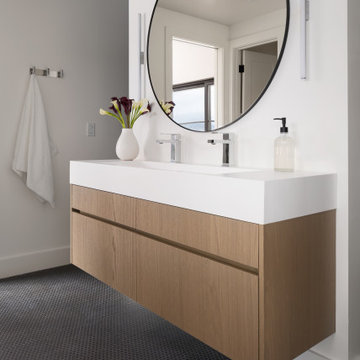
Modern family bathroom in Denver with flat-panel cabinets, light wood cabinets, white tiles, ceramic tiles, white walls, mosaic tile flooring, an integrated sink, black floors, white worktops, double sinks and a floating vanity unit.

Rénovation complète d'un bel haussmannien de 112m2 avec le déplacement de la cuisine dans l'espace à vivre. Ouverture des cloisons et création d'une cuisine ouverte avec ilot. Création de plusieurs aménagements menuisés sur mesure dont bibliothèque et dressings. Rénovation de deux salle de bains.
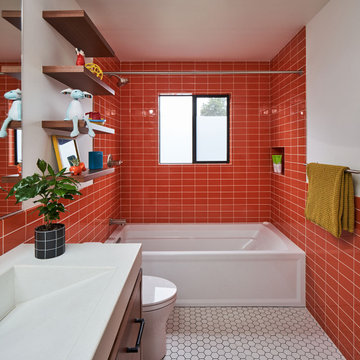
A colorful kids' bathroom holds its own in this mid-century ranch remodel.
Inspiration for a medium sized modern family bathroom in Portland with flat-panel cabinets, medium wood cabinets, a shower/bath combination, orange tiles, ceramic tiles, engineered stone worktops, a shower curtain, double sinks and a floating vanity unit.
Inspiration for a medium sized modern family bathroom in Portland with flat-panel cabinets, medium wood cabinets, a shower/bath combination, orange tiles, ceramic tiles, engineered stone worktops, a shower curtain, double sinks and a floating vanity unit.
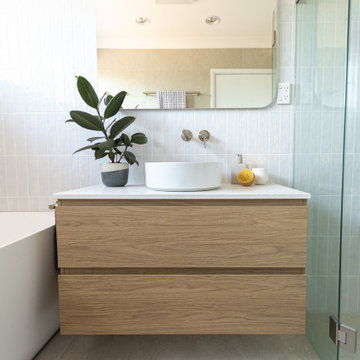
Main Bathroom
This is an example of a medium sized modern family bathroom in Sydney with flat-panel cabinets, light wood cabinets, a corner bath, an alcove shower, beige tiles, a vessel sink, grey floors, a hinged door, white worktops, a wall niche, a single sink and a floating vanity unit.
This is an example of a medium sized modern family bathroom in Sydney with flat-panel cabinets, light wood cabinets, a corner bath, an alcove shower, beige tiles, a vessel sink, grey floors, a hinged door, white worktops, a wall niche, a single sink and a floating vanity unit.
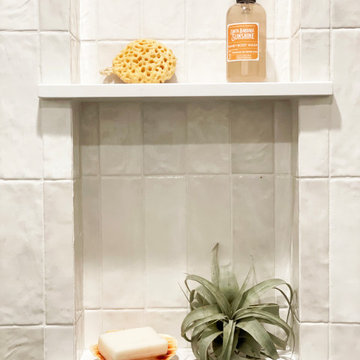
Photo of a small mediterranean family bathroom in Santa Barbara with flat-panel cabinets, light wood cabinets, an alcove shower, a wall mounted toilet, white tiles, porcelain tiles, white walls, terracotta flooring, a submerged sink, engineered stone worktops, black floors, a hinged door, white worktops, an enclosed toilet, a floating vanity unit and wainscoting.
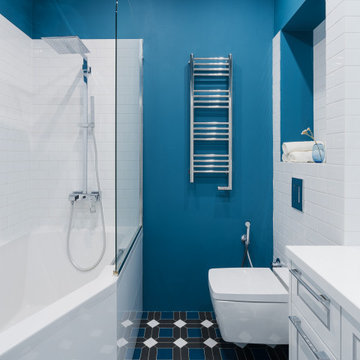
Все помещения важны и нужны.?
На самом деле здесь много интересных деталей.
Например, лоток для кота, скрытый за дверками тумбы под раковину, куда кот попадает через специальное отверстие.
Или же щепетильный процесс раскладки плитки, выведенной в уровень с наличником двери в тот момент, когда двери еще были не установлены. Буквально милиметраж)
Нюансов много, их можно прочувствовать только в реализации. Именно поэтому считаем, что настоящую ценность имеют только воплощенные объекты.

Photo of a medium sized modern family bathroom in Chicago with flat-panel cabinets, grey cabinets, an alcove bath, a shower/bath combination, a two-piece toilet, grey tiles, glass tiles, grey walls, cement flooring, a submerged sink, engineered stone worktops, grey floors, a sliding door, white worktops, a wall niche, double sinks and a floating vanity unit.
Family Bathroom with a Floating Vanity Unit Ideas and Designs
9

 Shelves and shelving units, like ladder shelves, will give you extra space without taking up too much floor space. Also look for wire, wicker or fabric baskets, large and small, to store items under or next to the sink, or even on the wall.
Shelves and shelving units, like ladder shelves, will give you extra space without taking up too much floor space. Also look for wire, wicker or fabric baskets, large and small, to store items under or next to the sink, or even on the wall.  The sink, the mirror, shower and/or bath are the places where you might want the clearest and strongest light. You can use these if you want it to be bright and clear. Otherwise, you might want to look at some soft, ambient lighting in the form of chandeliers, short pendants or wall lamps. You could use accent lighting around your bath in the form to create a tranquil, spa feel, as well.
The sink, the mirror, shower and/or bath are the places where you might want the clearest and strongest light. You can use these if you want it to be bright and clear. Otherwise, you might want to look at some soft, ambient lighting in the form of chandeliers, short pendants or wall lamps. You could use accent lighting around your bath in the form to create a tranquil, spa feel, as well. 