Family Bathroom with Grey Cabinets Ideas and Designs
Refine by:
Budget
Sort by:Popular Today
181 - 200 of 6,229 photos
Item 1 of 3
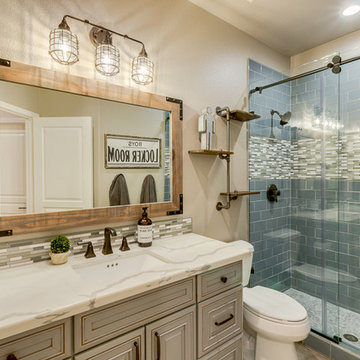
Kid's Industrial Bathroom
Small industrial family bathroom in Phoenix with raised-panel cabinets, grey cabinets, a two-piece toilet, blue tiles, ceramic tiles, grey walls, ceramic flooring, a submerged sink, engineered stone worktops and grey floors.
Small industrial family bathroom in Phoenix with raised-panel cabinets, grey cabinets, a two-piece toilet, blue tiles, ceramic tiles, grey walls, ceramic flooring, a submerged sink, engineered stone worktops and grey floors.
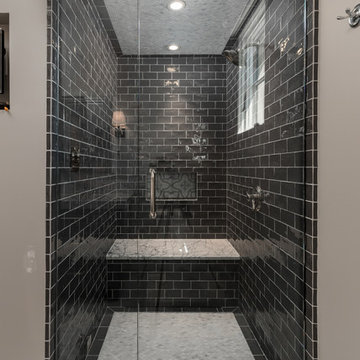
Walk-in shower featuring black subway tile and a built-in shower bench.
Expansive mediterranean family bathroom in Phoenix with freestanding cabinets, grey cabinets, a corner bath, a double shower, a one-piece toilet, beige tiles, marble tiles, beige walls, porcelain flooring, an integrated sink, marble worktops, grey floors and a hinged door.
Expansive mediterranean family bathroom in Phoenix with freestanding cabinets, grey cabinets, a corner bath, a double shower, a one-piece toilet, beige tiles, marble tiles, beige walls, porcelain flooring, an integrated sink, marble worktops, grey floors and a hinged door.
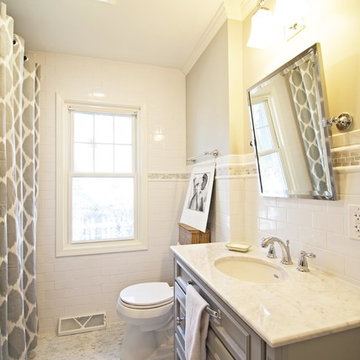
DII Architecture designed & built this whole house renovation. Multiple walls were taken down to create an open kitchen, living, & dining area. A newly reconfigured master suite, bedrooms, & bathrooms were also done. New flooring, lighting, & windows were installed in this high end, custom home.
Photos by: Black Olive Photographic
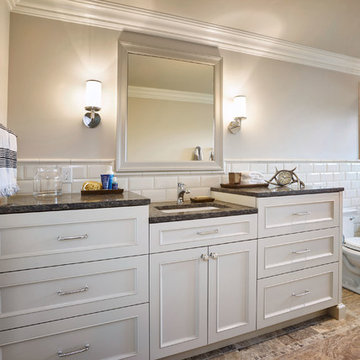
Design ideas for a large classic family bathroom in Portland with recessed-panel cabinets, grey cabinets, an alcove bath, a shower/bath combination, white tiles, ceramic tiles, grey walls, porcelain flooring, a submerged sink and engineered stone worktops.
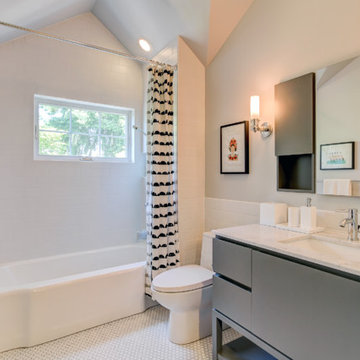
Photos by TCPeterson Photography.
This is an example of a medium sized traditional family bathroom in Seattle with flat-panel cabinets, grey cabinets, an alcove bath, a shower/bath combination, a two-piece toilet, white tiles, ceramic tiles, mosaic tile flooring, a submerged sink, solid surface worktops, white floors, white walls and a shower curtain.
This is an example of a medium sized traditional family bathroom in Seattle with flat-panel cabinets, grey cabinets, an alcove bath, a shower/bath combination, a two-piece toilet, white tiles, ceramic tiles, mosaic tile flooring, a submerged sink, solid surface worktops, white floors, white walls and a shower curtain.
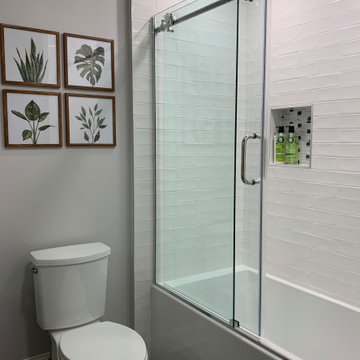
Inspiration for a medium sized traditional family bathroom in Chicago with shaker cabinets, grey cabinets, an alcove bath, a shower/bath combination, a two-piece toilet, white tiles, ceramic tiles, grey walls, ceramic flooring, a submerged sink, engineered stone worktops, grey floors, a sliding door, white worktops, a wall niche, double sinks and a built in vanity unit.
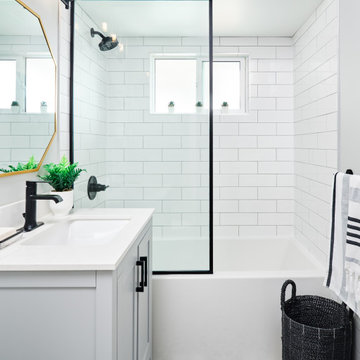
This small bathroom received a much needed update as prior to the renovation, tiles had been held up with waterproof tape. The homeowners decided to go ahead and gut the space and are really pleased with the results of a bright and airy bathroom.
To keep the project on budget and finding asbestos in the walls, the demolition was kept to a minimum by removing only the tiled wall surround and flooring and the renovation debris was carefully removed and disposed of. The bulkhead over the shower was tiled up to the ceiling to add the appearance of height in the space. A new vinyl window was installed to replace the old metal framed slider and the deep framed well created shelving to hold grooming products. The glass screen keeps the space open and bright while the floor tile adds fun and interest to the space.
Striped bath towels add a beach-like element and ties in the grey walls and vanity. Gold accents add warmth to this space.
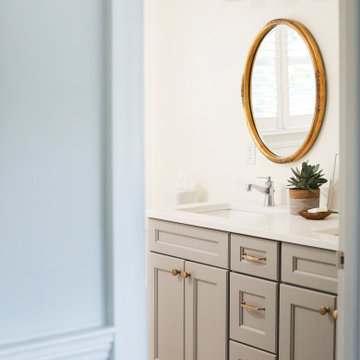
Kids bathroom renovation. Simple, gray shaker style cabinetry with quartz countertops. White subway tile, glass partition shower door, chrome fixtures mixed with some gold accents. Simple and fun!
Interior Designer: J. Salmon Design Inc.
www.jsalmondesign.com
Photo: Kate Eden Renyi Photography
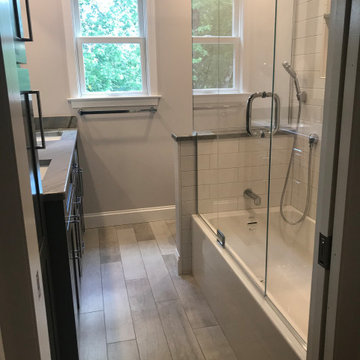
Hall Bathroom with Amazing Elegant Grey Quartzite!
Photo of a medium sized classic family bathroom in Bridgeport with shaker cabinets, grey cabinets, an alcove bath, an alcove shower, a one-piece toilet, white tiles, porcelain tiles, grey walls, wood-effect flooring, a submerged sink, quartz worktops, grey floors, a hinged door, grey worktops, a wall niche, double sinks and a built in vanity unit.
Photo of a medium sized classic family bathroom in Bridgeport with shaker cabinets, grey cabinets, an alcove bath, an alcove shower, a one-piece toilet, white tiles, porcelain tiles, grey walls, wood-effect flooring, a submerged sink, quartz worktops, grey floors, a hinged door, grey worktops, a wall niche, double sinks and a built in vanity unit.
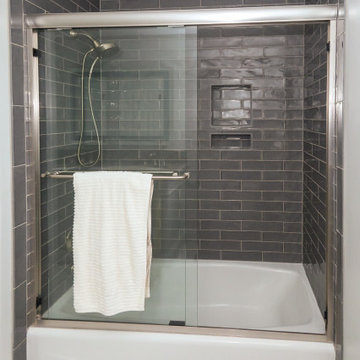
Tiled shower with refinished tub
This is an example of a medium sized classic family bathroom in Atlanta with freestanding cabinets, grey cabinets, an alcove bath, a shower/bath combination, a two-piece toilet, grey tiles, ceramic tiles, white walls, porcelain flooring, a submerged sink, engineered stone worktops, white floors, a sliding door, grey worktops, a wall niche, double sinks and a freestanding vanity unit.
This is an example of a medium sized classic family bathroom in Atlanta with freestanding cabinets, grey cabinets, an alcove bath, a shower/bath combination, a two-piece toilet, grey tiles, ceramic tiles, white walls, porcelain flooring, a submerged sink, engineered stone worktops, white floors, a sliding door, grey worktops, a wall niche, double sinks and a freestanding vanity unit.
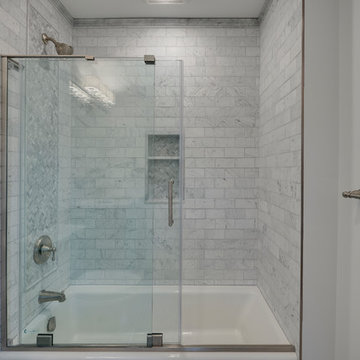
Carrara marble subway tile, herringbone mosaic accent, finished with tile crown molding at the top.
This is an example of a small traditional family bathroom in Philadelphia with flat-panel cabinets, grey cabinets, a built-in bath, a corner shower, a one-piece toilet, multi-coloured tiles, marble tiles, white walls, marble flooring, marble worktops, multi-coloured floors and a sliding door.
This is an example of a small traditional family bathroom in Philadelphia with flat-panel cabinets, grey cabinets, a built-in bath, a corner shower, a one-piece toilet, multi-coloured tiles, marble tiles, white walls, marble flooring, marble worktops, multi-coloured floors and a sliding door.
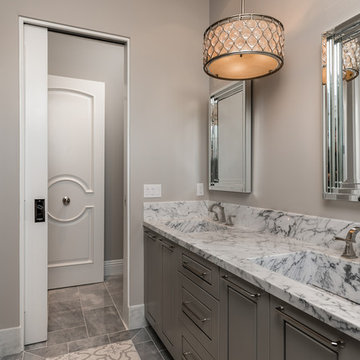
Guest bathroom's grey double bathroom vanity with marble countertop, marble sinks, and marble backsplash with mosaic floor tile.
Design ideas for an expansive mediterranean family bathroom in Phoenix with freestanding cabinets, grey cabinets, a corner bath, a double shower, a one-piece toilet, beige tiles, marble tiles, beige walls, porcelain flooring, an integrated sink, marble worktops, grey floors, a hinged door, double sinks and a built in vanity unit.
Design ideas for an expansive mediterranean family bathroom in Phoenix with freestanding cabinets, grey cabinets, a corner bath, a double shower, a one-piece toilet, beige tiles, marble tiles, beige walls, porcelain flooring, an integrated sink, marble worktops, grey floors, a hinged door, double sinks and a built in vanity unit.
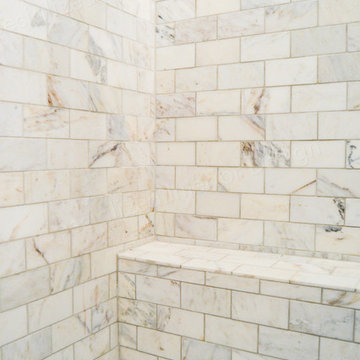
photography by gee gee
Design ideas for a small classic family bathroom in Atlanta with shaker cabinets, grey cabinets, white tiles, marble tiles, grey walls, marble flooring, a submerged sink, marble worktops, white floors, a hinged door and a two-piece toilet.
Design ideas for a small classic family bathroom in Atlanta with shaker cabinets, grey cabinets, white tiles, marble tiles, grey walls, marble flooring, a submerged sink, marble worktops, white floors, a hinged door and a two-piece toilet.
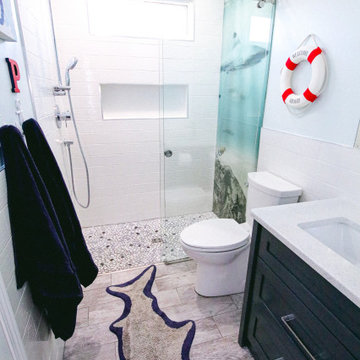
Kids bathroom with glass panel wall
This is an example of a small modern family bathroom with shaker cabinets, grey cabinets, a one-piece toilet, white tiles, ceramic tiles, blue walls, porcelain flooring, a submerged sink, quartz worktops, grey floors, a sliding door and a built-in shower.
This is an example of a small modern family bathroom with shaker cabinets, grey cabinets, a one-piece toilet, white tiles, ceramic tiles, blue walls, porcelain flooring, a submerged sink, quartz worktops, grey floors, a sliding door and a built-in shower.
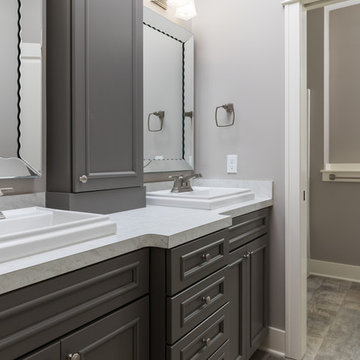
Photo of a large modern family bathroom in Grand Rapids with grey cabinets, a shower/bath combination, a one-piece toilet, grey walls, laminate floors, laminate worktops, beige floors and a shower curtain.
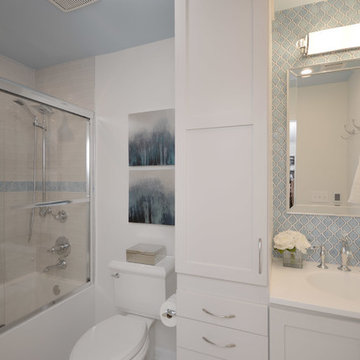
Dark and lacking functionality, this hard working hall bathroom in Great Falls, VA had to accommodate the needs of both a teenage boy and girl. Custom cabinetry, new flooring with underlayment heat, all new bathroom fixtures and additional lighting make this a bright and practical space. Exquisite blue arabesque tiles, crystal adornments on the lighting and faucets help bring this utilitarian space to an elegant room. Designed by Laura Hildebrandt of Interiors By LH, LLC. Construction by Superior Remodeling, Inc. Cabinetry by Harrell's Professional Cabinetry. Photography by Boutique Social. DC.
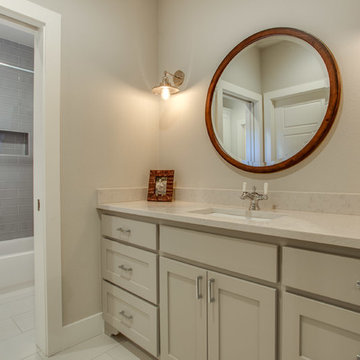
Shoot 2 Sell
Photo of a medium sized traditional family bathroom in Dallas with shaker cabinets, grey cabinets, porcelain flooring, a submerged sink, quartz worktops, an alcove bath, a shower/bath combination, grey tiles, metro tiles and beige walls.
Photo of a medium sized traditional family bathroom in Dallas with shaker cabinets, grey cabinets, porcelain flooring, a submerged sink, quartz worktops, an alcove bath, a shower/bath combination, grey tiles, metro tiles and beige walls.
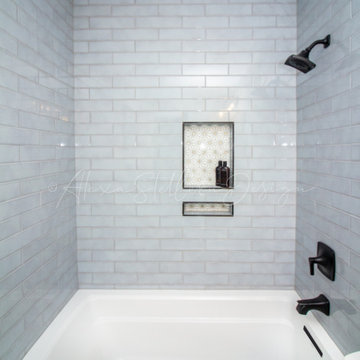
Hall Bath was transformed, we removed a small linen closet to accommodate double sinks. Shower was tiled to the ceiling, this bathroom was a full gut. All items were hand picked with client's design aesthetic in mind! Project was done with a tight budget in mind.
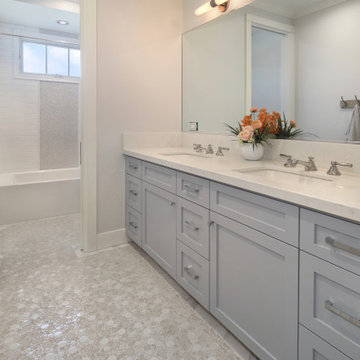
Photo of a medium sized traditional family bathroom in Orange County with shaker cabinets, grey cabinets, a submerged bath, an alcove shower, grey walls, mosaic tile flooring, a submerged sink, engineered stone worktops, white floors, a hinged door, white worktops, double sinks and a built in vanity unit.
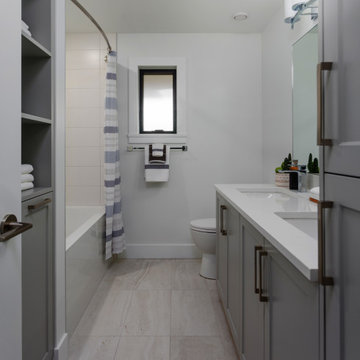
Medium sized classic family bathroom in Vancouver with shaker cabinets, grey cabinets, an alcove bath, a shower/bath combination, a one-piece toilet, white tiles, porcelain tiles, white walls, porcelain flooring, a submerged sink, engineered stone worktops, grey floors, a shower curtain, white worktops, a wall niche, a single sink and a built in vanity unit.
Family Bathroom with Grey Cabinets Ideas and Designs
10

 Shelves and shelving units, like ladder shelves, will give you extra space without taking up too much floor space. Also look for wire, wicker or fabric baskets, large and small, to store items under or next to the sink, or even on the wall.
Shelves and shelving units, like ladder shelves, will give you extra space without taking up too much floor space. Also look for wire, wicker or fabric baskets, large and small, to store items under or next to the sink, or even on the wall.  The sink, the mirror, shower and/or bath are the places where you might want the clearest and strongest light. You can use these if you want it to be bright and clear. Otherwise, you might want to look at some soft, ambient lighting in the form of chandeliers, short pendants or wall lamps. You could use accent lighting around your bath in the form to create a tranquil, spa feel, as well.
The sink, the mirror, shower and/or bath are the places where you might want the clearest and strongest light. You can use these if you want it to be bright and clear. Otherwise, you might want to look at some soft, ambient lighting in the form of chandeliers, short pendants or wall lamps. You could use accent lighting around your bath in the form to create a tranquil, spa feel, as well. 