Family Bathroom with Grey Cabinets Ideas and Designs
Refine by:
Budget
Sort by:Popular Today
201 - 220 of 6,230 photos
Item 1 of 3
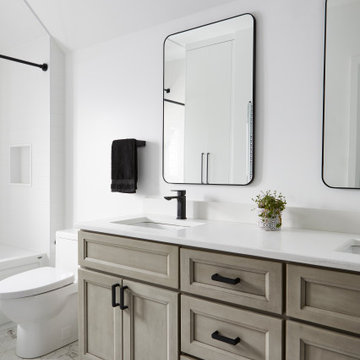
Kids bathroom, with sophisticated elegance.
Inspiration for a small traditional family bathroom in Toronto with shaker cabinets, grey cabinets, an alcove bath, a shower/bath combination, a one-piece toilet, white tiles, porcelain tiles, white walls, ceramic flooring, a submerged sink, engineered stone worktops, white floors, a hinged door, white worktops, a wall niche, double sinks and a built in vanity unit.
Inspiration for a small traditional family bathroom in Toronto with shaker cabinets, grey cabinets, an alcove bath, a shower/bath combination, a one-piece toilet, white tiles, porcelain tiles, white walls, ceramic flooring, a submerged sink, engineered stone worktops, white floors, a hinged door, white worktops, a wall niche, double sinks and a built in vanity unit.
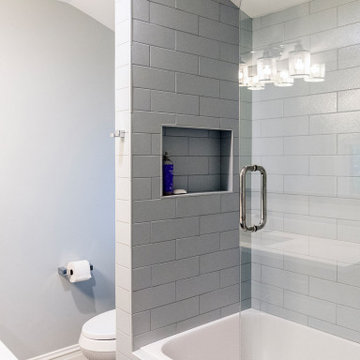
Inspiration for a small classic family bathroom in Chicago with freestanding cabinets, grey cabinets, an alcove bath, a shower/bath combination, a one-piece toilet, blue tiles, porcelain tiles, grey walls, mosaic tile flooring, a submerged sink, engineered stone worktops, multi-coloured floors, a hinged door, white worktops, a wall niche, a single sink, a freestanding vanity unit and a vaulted ceiling.
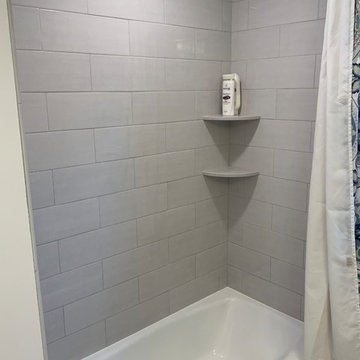
Medium sized traditional family bathroom in Boston with recessed-panel cabinets, a two-piece toilet, grey tiles, ceramic tiles, grey walls, ceramic flooring, a submerged sink, engineered stone worktops, grey floors, grey worktops, grey cabinets, an alcove bath, a shower/bath combination and a shower curtain.
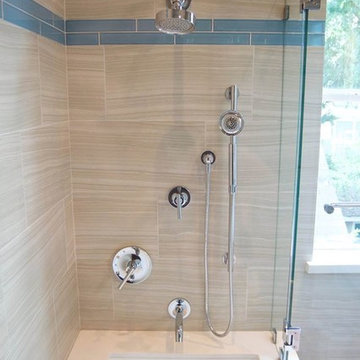
The Shower has all the gadgets a family could ever need. Wash your dog with the handheld sprayer, or fill the tub for a luxurious bath
Large traditional family bathroom in Houston with freestanding cabinets, grey cabinets, a submerged bath, a shower/bath combination, a one-piece toilet, grey tiles, porcelain tiles, grey walls, porcelain flooring, a submerged sink, engineered stone worktops, grey floors and a hinged door.
Large traditional family bathroom in Houston with freestanding cabinets, grey cabinets, a submerged bath, a shower/bath combination, a one-piece toilet, grey tiles, porcelain tiles, grey walls, porcelain flooring, a submerged sink, engineered stone worktops, grey floors and a hinged door.
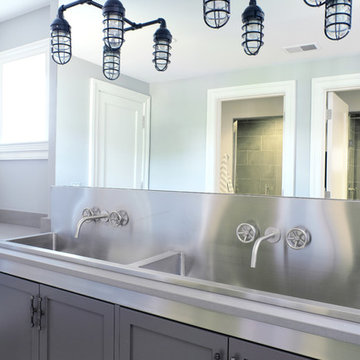
This bathroom is shared between 4 boys! In the background are 2 rooms, each with a toilet and a shower. We found this great double restaurant sink and industrial wall mounted faucet to complete the industrial feel in here. The cabinets are framed in stainless steel and the tops are essentially indestructible! Bring on the boys!
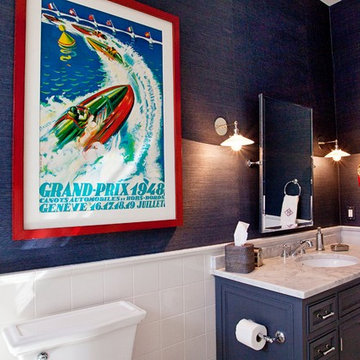
Amy E. Photography
Inspiration for a medium sized classic family bathroom in Phoenix with a built-in sink, flat-panel cabinets, grey cabinets, marble worktops, a double shower, a two-piece toilet, white tiles, ceramic tiles, blue walls and marble flooring.
Inspiration for a medium sized classic family bathroom in Phoenix with a built-in sink, flat-panel cabinets, grey cabinets, marble worktops, a double shower, a two-piece toilet, white tiles, ceramic tiles, blue walls and marble flooring.

Inspiration for a small classic family bathroom in Bridgeport with freestanding cabinets, grey cabinets, an alcove bath, a one-piece toilet, white tiles, marble tiles, marble flooring, a submerged sink, marble worktops, a sliding door, white worktops, a single sink and a built in vanity unit.
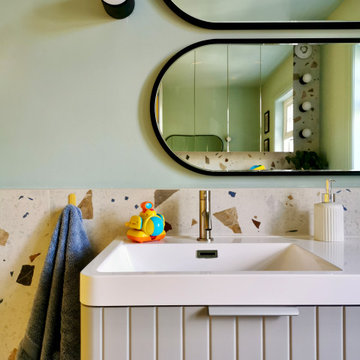
Kids bathrooms and curves.
Toddlers, wet tiles and corners don't mix, so I found ways to add as many soft curves as I could in this kiddies bathroom. The round ended bath was tiled in with fun kit-kat tiles, which echoes the rounded edges of the double vanity unit. Those large format, terrazzo effect porcelain tiles disguise a multitude of sins too.
A lot of clients ask for wall mounted taps for family bathrooms, well let’s face it, they look real nice. But I don’t think they’re particularly family friendly. The levers are higher and harder for small hands to reach and water from dripping fingers can splosh down the wall and onto the top of the vanity, making a right ole mess. Some of you might disagree, but this is what i’ve experienced and I don't rate. So for this bathroom, I went with a pretty bombproof all in one, moulded double sink with no nooks and crannies for water and grime to find their way to.
The double drawers house all of the bits and bobs needed by the sink and by keeping the floor space clear, there’s plenty of room for bath time toys baskets.
The brief: can you design a bathroom suitable for two boys (1 and 4)? So I did. It was fun!
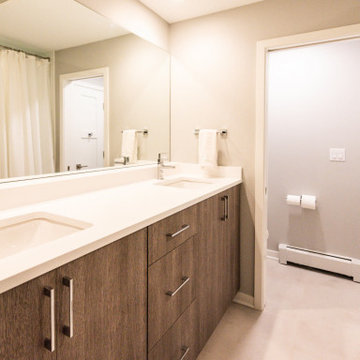
The kid's hall bathroom got a modern yet fun makeover
Photo of a small midcentury family bathroom in Chicago with flat-panel cabinets, grey cabinets, an alcove bath, a shower/bath combination, a two-piece toilet, green tiles, porcelain tiles, grey walls, porcelain flooring, a submerged sink, solid surface worktops, grey floors, a shower curtain, white worktops, a wall niche, double sinks and a built in vanity unit.
Photo of a small midcentury family bathroom in Chicago with flat-panel cabinets, grey cabinets, an alcove bath, a shower/bath combination, a two-piece toilet, green tiles, porcelain tiles, grey walls, porcelain flooring, a submerged sink, solid surface worktops, grey floors, a shower curtain, white worktops, a wall niche, double sinks and a built in vanity unit.
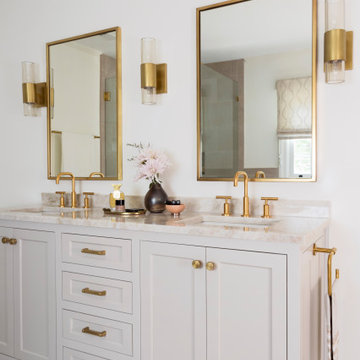
Classic family bathroom in Charlotte with grey cabinets, mosaic tile flooring, quartz worktops, double sinks and a built in vanity unit.
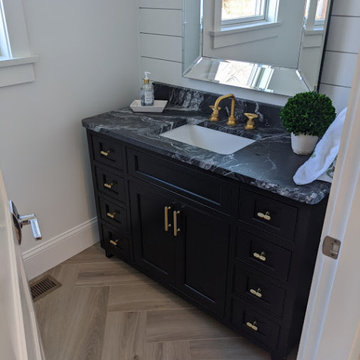
Kids Bath
Teddwood beaded inset Yellowstone flat panel w/ ease edge Web Gray
Installed by Oracle homes
Design by Chrissy Cunha
Inspiration for a small classic family bathroom in Providence with beaded cabinets, grey cabinets, white walls, porcelain flooring, a submerged sink, granite worktops, grey floors and black worktops.
Inspiration for a small classic family bathroom in Providence with beaded cabinets, grey cabinets, white walls, porcelain flooring, a submerged sink, granite worktops, grey floors and black worktops.
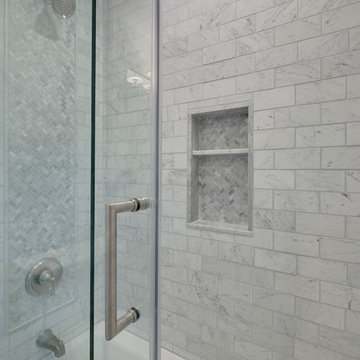
Carrara marble subway tile, herringbone mosaic accent, finished with tile crown molding at the top.
Small classic family bathroom in Philadelphia with flat-panel cabinets, grey cabinets, a built-in bath, a corner shower, a one-piece toilet, multi-coloured tiles, marble tiles, white walls, marble flooring, marble worktops, multi-coloured floors and a sliding door.
Small classic family bathroom in Philadelphia with flat-panel cabinets, grey cabinets, a built-in bath, a corner shower, a one-piece toilet, multi-coloured tiles, marble tiles, white walls, marble flooring, marble worktops, multi-coloured floors and a sliding door.
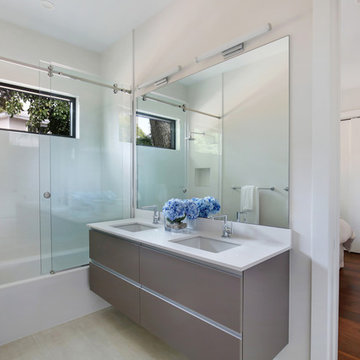
Photographer: Ryan Gamma
Inspiration for a medium sized modern family bathroom in Tampa with flat-panel cabinets, grey cabinets, an alcove bath, a built-in shower, a two-piece toilet, white tiles, porcelain tiles, white walls, porcelain flooring, a submerged sink, engineered stone worktops, white floors, a sliding door and white worktops.
Inspiration for a medium sized modern family bathroom in Tampa with flat-panel cabinets, grey cabinets, an alcove bath, a built-in shower, a two-piece toilet, white tiles, porcelain tiles, white walls, porcelain flooring, a submerged sink, engineered stone worktops, white floors, a sliding door and white worktops.
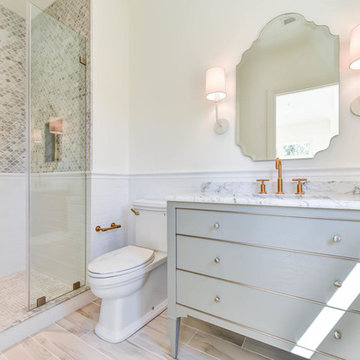
Inspiration for a small classic family bathroom in DC Metro with flat-panel cabinets, grey cabinets, white tiles, metro tiles, white walls, porcelain flooring, a submerged sink, marble worktops, brown floors, a hinged door and white worktops.
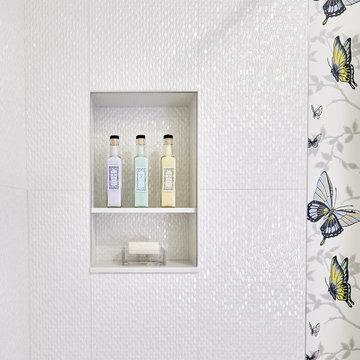
Matthew Niemann Photogrpahy
Design ideas for a small traditional family bathroom in Austin with shaker cabinets, grey cabinets, an alcove bath, a shower/bath combination, multi-coloured tiles, multi-coloured walls, porcelain flooring, a submerged sink, engineered stone worktops and grey floors.
Design ideas for a small traditional family bathroom in Austin with shaker cabinets, grey cabinets, an alcove bath, a shower/bath combination, multi-coloured tiles, multi-coloured walls, porcelain flooring, a submerged sink, engineered stone worktops and grey floors.
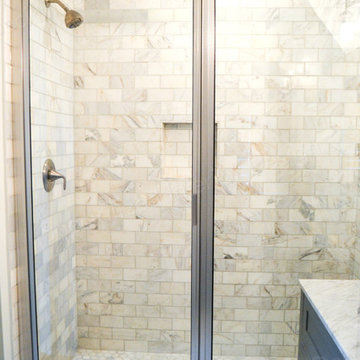
photography by gee gee
Design ideas for a small traditional family bathroom in Atlanta with shaker cabinets, grey cabinets, white tiles, marble tiles, grey walls, marble flooring, a submerged sink, marble worktops, white floors, a hinged door and a two-piece toilet.
Design ideas for a small traditional family bathroom in Atlanta with shaker cabinets, grey cabinets, white tiles, marble tiles, grey walls, marble flooring, a submerged sink, marble worktops, white floors, a hinged door and a two-piece toilet.
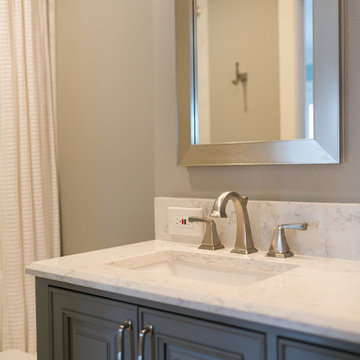
Small traditional family bathroom in Orlando with raised-panel cabinets, grey cabinets, an alcove bath, a shower/bath combination, a two-piece toilet, white tiles, stone tiles, grey walls, marble flooring, a submerged sink and engineered stone worktops.
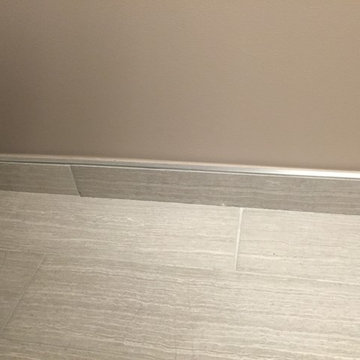
Inspiration for a small modern family bathroom in Chicago with shaker cabinets, grey cabinets, an alcove shower, a two-piece toilet, grey tiles, porcelain tiles, porcelain flooring, an integrated sink and solid surface worktops.
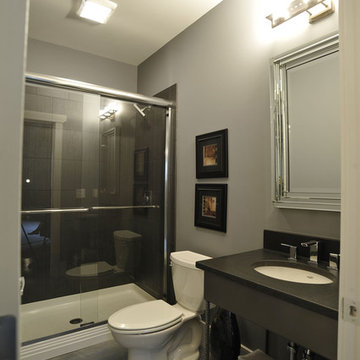
Traditional family bathroom in Columbus with beige walls, grey floors, grey cabinets, an alcove shower, a two-piece toilet, concrete flooring, a submerged sink, a hinged door, black worktops, a single sink and a freestanding vanity unit.
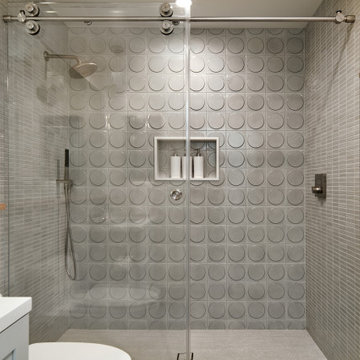
Hall bath with access from bedroom hallway;
Medium sized contemporary family bathroom in San Francisco with shaker cabinets, grey cabinets, an alcove shower, a one-piece toilet, grey tiles, ceramic tiles, grey walls, porcelain flooring, a submerged sink, engineered stone worktops, grey floors, a sliding door, white worktops, a single sink and a built in vanity unit.
Medium sized contemporary family bathroom in San Francisco with shaker cabinets, grey cabinets, an alcove shower, a one-piece toilet, grey tiles, ceramic tiles, grey walls, porcelain flooring, a submerged sink, engineered stone worktops, grey floors, a sliding door, white worktops, a single sink and a built in vanity unit.
Family Bathroom with Grey Cabinets Ideas and Designs
11

 Shelves and shelving units, like ladder shelves, will give you extra space without taking up too much floor space. Also look for wire, wicker or fabric baskets, large and small, to store items under or next to the sink, or even on the wall.
Shelves and shelving units, like ladder shelves, will give you extra space without taking up too much floor space. Also look for wire, wicker or fabric baskets, large and small, to store items under or next to the sink, or even on the wall.  The sink, the mirror, shower and/or bath are the places where you might want the clearest and strongest light. You can use these if you want it to be bright and clear. Otherwise, you might want to look at some soft, ambient lighting in the form of chandeliers, short pendants or wall lamps. You could use accent lighting around your bath in the form to create a tranquil, spa feel, as well.
The sink, the mirror, shower and/or bath are the places where you might want the clearest and strongest light. You can use these if you want it to be bright and clear. Otherwise, you might want to look at some soft, ambient lighting in the form of chandeliers, short pendants or wall lamps. You could use accent lighting around your bath in the form to create a tranquil, spa feel, as well. 