Family Bathroom with Grey Cabinets Ideas and Designs
Refine by:
Budget
Sort by:Popular Today
121 - 140 of 6,229 photos
Item 1 of 3
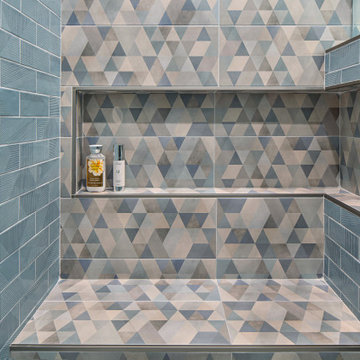
Creation of a new master bathroom, kids’ bathroom, toilet room and a WIC from a mid. size bathroom was a challenge but the results were amazing.
The new kids’ bathroom was given a good size to work with. 5.5’ by 9’.
Allowing us to have a good size shower with a bench, 3’ vanity and comfortable space for the toilet to be placed.
The bathroom floor is made of white Thasos marble for a neutral look since the wall tiles were so unique in color and design.
The main walls of the bathroom are made from blue subway tiles with diagonal lines pattern while the main wall is made of large 24”x6” tile with diamond/triangle shapes in different warm and cool colors.
Notice the unique shampoo niche in the bench area, it continues into the pony wall as well without any interruptions thus creating a long L-shaped space for all the bath items to remain hidden.
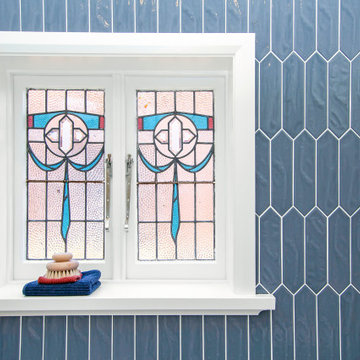
Photo of a large classic family bathroom in Sydney with shaker cabinets, grey cabinets, a freestanding bath, a corner shower, a two-piece toilet, grey tiles, a vessel sink, grey floors, a hinged door, a wall niche, a single sink and a floating vanity unit.
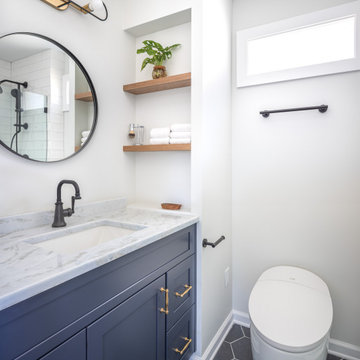
Small bohemian family bathroom in Raleigh with shaker cabinets, grey cabinets, a bidet, white tiles, porcelain tiles, white walls, porcelain flooring, a submerged sink, quartz worktops, blue floors, a sliding door, white worktops, a single sink and a built in vanity unit.
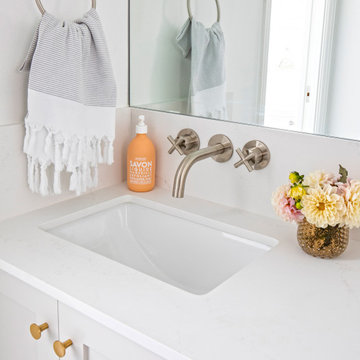
Design ideas for a small classic family bathroom in Dallas with shaker cabinets, grey cabinets, an alcove shower, white tiles, metro tiles, white walls, mosaic tile flooring, a submerged sink, engineered stone worktops, white floors, a hinged door, white worktops, a wall niche, double sinks and a built in vanity unit.
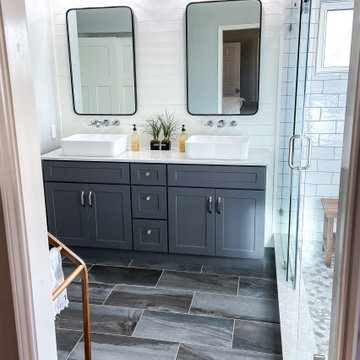
This is an example of a medium sized country family bathroom in Dallas with shaker cabinets, grey cabinets, a built-in shower, a two-piece toilet, grey tiles, porcelain tiles, porcelain flooring, a vessel sink, engineered stone worktops, grey floors, a sliding door, white worktops, a wall niche and a built in vanity unit.
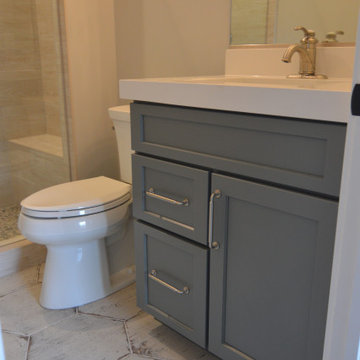
Custom bath vanity in Metro Grey by Bullseye Wood Specialties. Home by M R Custom Homes.
Small classic family bathroom in DC Metro with shaker cabinets, grey cabinets, beige tiles, engineered stone worktops, white worktops, a single sink and a built in vanity unit.
Small classic family bathroom in DC Metro with shaker cabinets, grey cabinets, beige tiles, engineered stone worktops, white worktops, a single sink and a built in vanity unit.
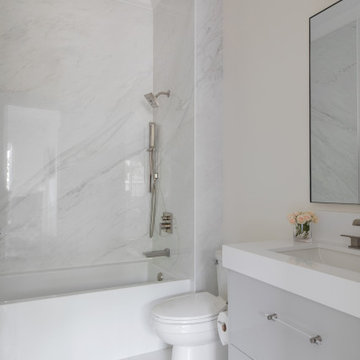
Inspiration for a small contemporary family bathroom in Sacramento with flat-panel cabinets, grey cabinets, engineered stone worktops, white worktops, a single sink and a built in vanity unit.
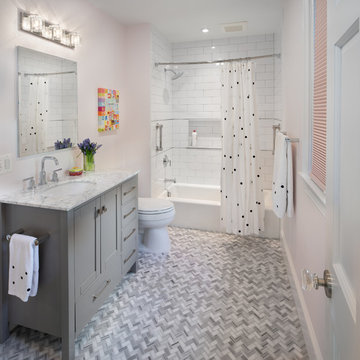
©Morgan Howarth
Design ideas for a classic family bathroom in DC Metro with shaker cabinets, grey cabinets, an alcove bath, a shower/bath combination, white tiles, metro tiles, pink walls, mosaic tile flooring, a submerged sink, grey floors, a shower curtain and white worktops.
Design ideas for a classic family bathroom in DC Metro with shaker cabinets, grey cabinets, an alcove bath, a shower/bath combination, white tiles, metro tiles, pink walls, mosaic tile flooring, a submerged sink, grey floors, a shower curtain and white worktops.
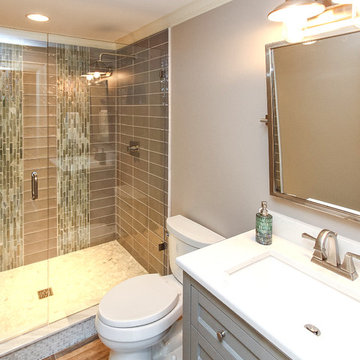
Walk in shower with flat pebbles on the floor, frameless glass panels. Photos by Frick Fotos
Inspiration for a small classic family bathroom in Charlotte with open cabinets, grey cabinets, a double shower, a two-piece toilet, multi-coloured tiles, glass tiles, grey walls, ceramic flooring, a submerged sink and engineered stone worktops.
Inspiration for a small classic family bathroom in Charlotte with open cabinets, grey cabinets, a double shower, a two-piece toilet, multi-coloured tiles, glass tiles, grey walls, ceramic flooring, a submerged sink and engineered stone worktops.
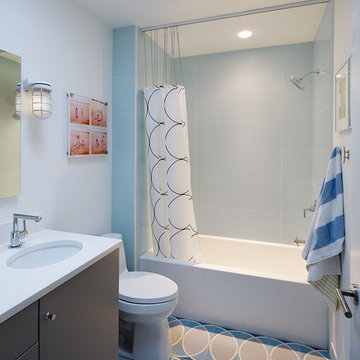
Anice Hoachlander, Hoachlander Davis Photography
This is an example of a medium sized midcentury family bathroom in DC Metro with grey cabinets, an alcove bath, a shower/bath combination, a two-piece toilet, blue tiles, grey tiles, white tiles, ceramic tiles, white walls, ceramic flooring, a submerged sink and engineered stone worktops.
This is an example of a medium sized midcentury family bathroom in DC Metro with grey cabinets, an alcove bath, a shower/bath combination, a two-piece toilet, blue tiles, grey tiles, white tiles, ceramic tiles, white walls, ceramic flooring, a submerged sink and engineered stone worktops.

Relaxing Bathroom in Horsham, West Sussex
Marble tiling, contemporary furniture choices and ambient lighting create a spa-like bathroom space for this Horsham client.
The Brief
Our Horsham-based bathroom designer Martin was tasked with creating a new layout as well as implementing a relaxing and spa-like feel in this Horsham bathroom.
Within the compact space, Martin had to incorporate plenty of storage and some nice features to make the room feel inviting, but not cluttered in any way.
It was clear a unique layout and design were required to achieve all elements of this brief.
Design Elements
A unique design is exactly what Martin has conjured for this client.
The most impressive part of the design is the storage and mirror area at the rear of the room. A clever combination of Graphite Grey Mereway furniture has been used above the ledge area to provide this client with hidden away storage, a large mirror area and a space to store some bathing essentials.
This area also conceals some of the ambient, spa-like features within this room.
A concealed cistern is fitted behind white marble tiles, whilst a niche adds further storage for bathing items. Discrete downlights are fitted above the mirror and within the tiled niche area to create a nice ambience to the room.
Special Inclusions
A larger bath was a key requirement of the brief, and so Martin has incorporated a large designer-style bath ideal for relaxing. Around the bath area are plenty of places for decorative items.
Opposite, a smaller wall-hung unit provides additional storage and is also equipped with an integrated sink, in the same Graphite Grey finish.
Project Highlight
The numerous decorative areas are a great highlight of this project.
Each add to the relaxing ambience of this bathroom and provide a place to store decorative items that contribute to the spa-like feel. They also highlight the great thought that has gone into the design of this space.
The End Result
The result is a bathroom that delivers upon all the requirements of this client’s brief and more. This project is also a great example of what can be achieved within a compact bathroom space, and what can be achieved with a well-thought-out design.
If you are seeking a transformation to your bathroom space, discover how our expert designers can create a great design that meets all your requirements.
To arrange a free design appointment visit a showroom or book an appointment now!
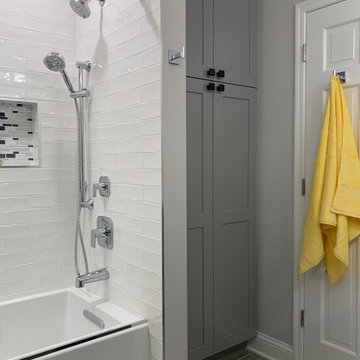
Photo of a medium sized classic family bathroom in Chicago with shaker cabinets, grey cabinets, an alcove bath, a shower/bath combination, a two-piece toilet, white tiles, ceramic tiles, grey walls, ceramic flooring, a submerged sink, engineered stone worktops, grey floors, a sliding door, white worktops, a wall niche, double sinks and a built in vanity unit.
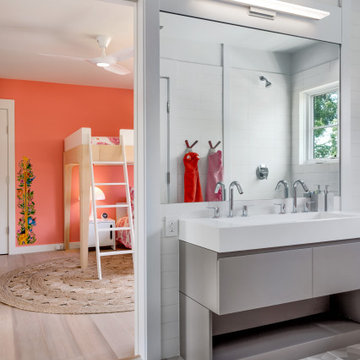
This is an example of a large scandi family bathroom in Bridgeport with flat-panel cabinets, grey cabinets, a corner shower, white tiles, porcelain tiles, white walls, porcelain flooring, a trough sink, solid surface worktops, multi-coloured floors and white worktops.
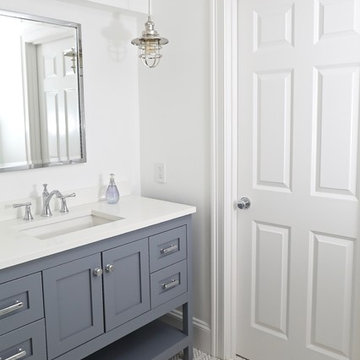
Photo of a medium sized traditional family bathroom in Other with shaker cabinets, grey cabinets, mosaic tile flooring, engineered stone worktops, grey floors and white worktops.
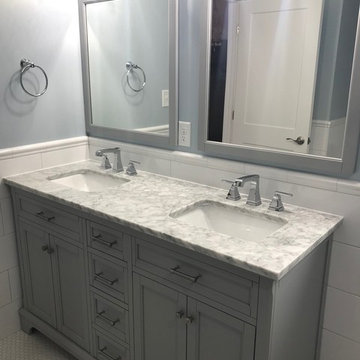
This is an example of a small classic family bathroom in Indianapolis with recessed-panel cabinets, grey cabinets, an alcove bath, a shower/bath combination, white tiles, ceramic tiles, blue walls, porcelain flooring, a submerged sink, marble worktops, white floors, a shower curtain and grey worktops.
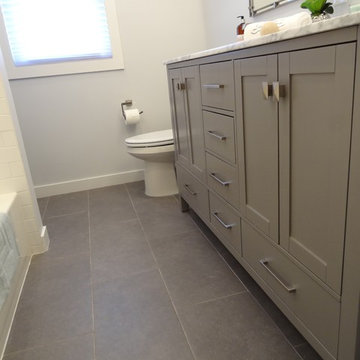
Inspiration for a small classic family bathroom in New York with shaker cabinets, grey cabinets, a shower/bath combination, a two-piece toilet, grey tiles, ceramic tiles, grey walls, porcelain flooring, a submerged sink, marble worktops, grey floors, a sliding door and white worktops.

Douglas Gibb
Photo of a large traditional family bathroom in Edinburgh with a claw-foot bath, dark hardwood flooring, a console sink, brown floors, grey cabinets, a one-piece toilet, laminate worktops, white worktops and shaker cabinets.
Photo of a large traditional family bathroom in Edinburgh with a claw-foot bath, dark hardwood flooring, a console sink, brown floors, grey cabinets, a one-piece toilet, laminate worktops, white worktops and shaker cabinets.
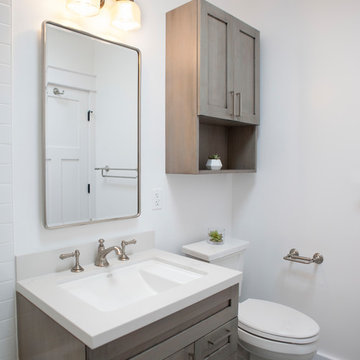
Transitional bathroom featuring:
Statuario Maximus engineered quartz by Caesarstone,
Grey shaker style cabinetry,
Undermount Sink - Ledges by Kohler,
Subway wall tile,
Pottery Barn mirror,
Edison Bulbs,
Photo by Kim Rodgers Photography
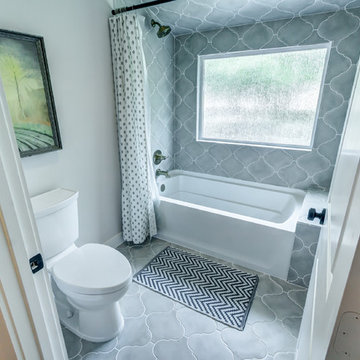
Jack and Jill, Curvy Tile, Arabesque Tile, Gold Accents, Alcove Tub, Huge Double Vanity with Tower, Custom Cabinetry and Custom Pull Out Steps for Kids. Photo by Bayou City 360
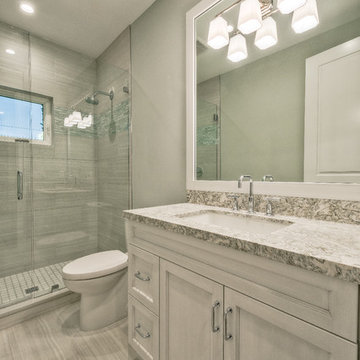
Matt Steeves Photography
Design ideas for a medium sized family bathroom with recessed-panel cabinets, grey cabinets, a walk-in shower, a two-piece toilet, grey tiles, ceramic tiles, grey walls, ceramic flooring, a submerged sink, granite worktops, grey floors and a hinged door.
Design ideas for a medium sized family bathroom with recessed-panel cabinets, grey cabinets, a walk-in shower, a two-piece toilet, grey tiles, ceramic tiles, grey walls, ceramic flooring, a submerged sink, granite worktops, grey floors and a hinged door.
Family Bathroom with Grey Cabinets Ideas and Designs
7

 Shelves and shelving units, like ladder shelves, will give you extra space without taking up too much floor space. Also look for wire, wicker or fabric baskets, large and small, to store items under or next to the sink, or even on the wall.
Shelves and shelving units, like ladder shelves, will give you extra space without taking up too much floor space. Also look for wire, wicker or fabric baskets, large and small, to store items under or next to the sink, or even on the wall.  The sink, the mirror, shower and/or bath are the places where you might want the clearest and strongest light. You can use these if you want it to be bright and clear. Otherwise, you might want to look at some soft, ambient lighting in the form of chandeliers, short pendants or wall lamps. You could use accent lighting around your bath in the form to create a tranquil, spa feel, as well.
The sink, the mirror, shower and/or bath are the places where you might want the clearest and strongest light. You can use these if you want it to be bright and clear. Otherwise, you might want to look at some soft, ambient lighting in the form of chandeliers, short pendants or wall lamps. You could use accent lighting around your bath in the form to create a tranquil, spa feel, as well. 