Family Bathroom with Grey Cabinets Ideas and Designs
Refine by:
Budget
Sort by:Popular Today
221 - 240 of 6,229 photos
Item 1 of 3
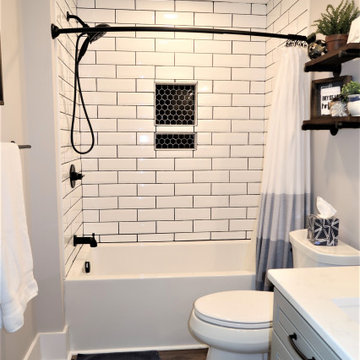
Perfection
Design ideas for a large modern family bathroom in Other with raised-panel cabinets, grey cabinets, an alcove bath, a shower/bath combination, a two-piece toilet, white tiles, ceramic tiles, grey walls, dark hardwood flooring, engineered stone worktops, brown floors, a shower curtain, white worktops, a wall niche and a single sink.
Design ideas for a large modern family bathroom in Other with raised-panel cabinets, grey cabinets, an alcove bath, a shower/bath combination, a two-piece toilet, white tiles, ceramic tiles, grey walls, dark hardwood flooring, engineered stone worktops, brown floors, a shower curtain, white worktops, a wall niche and a single sink.
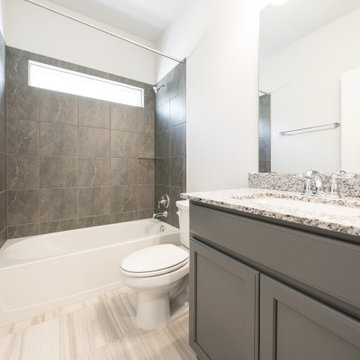
This is an example of a large classic family bathroom in Austin with shaker cabinets, grey cabinets, an alcove bath, a shower/bath combination, a one-piece toilet, grey tiles, ceramic tiles, grey walls, ceramic flooring, a submerged sink, granite worktops, grey floors, a shower curtain, grey worktops, a single sink and a built in vanity unit.
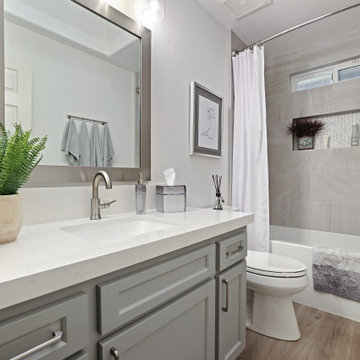
BathCRATE Independence Drive | Vanity Top: Bedrosians Sequel Quartz Delicatto Carrara | Sink: Kohler Caxton Sink in White | Faucet: Delta Trinsic High Arc Faucet in Brilliance Stainless | Shower Fixture: Delta Linden Monitor 17 Shower and Tub Trim in Brilliance Stainless | Shower Tile: Bedrosians Purestone Tile in Grigio | Shower Niche: Bedrosians Calacatta Chevron in White | Tub: Kohler Underscore Acrylic Tub in White | Flooring: Bedrosians Cassio Vinyl Flooring in Beige | Cabinet Paint: Sherwin-Williams Gray Matters in Semi-Gloss | Wall Paint: Sherwin-Williams Snow Bound in Eggshell | https://kbcrate.com/bathcrate-independence-drive-in-turlock-ca-is-complete/
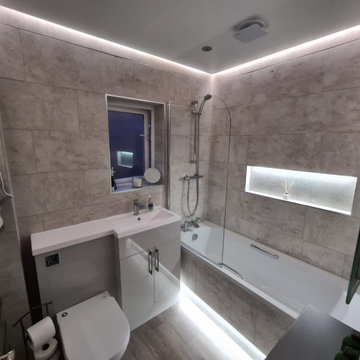
Bespoke bathroom designed exactly to how the customer wanted it, including speakers in the walls and lighting located around the bathroom.
At Cheshires Friendly Builders we know that bathrooms arent just for bathing but they are also for relaxation and we achieved this for our customers with this renovation.
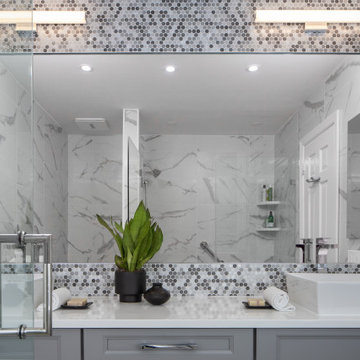
The penny round tiles look as good in a modern bathroom as a vintage one. The mirror creates depth in the room. Square vessel sinks add geometry and interest to the space. Removal of the soffit in the shower created an open and airy aesthetic.
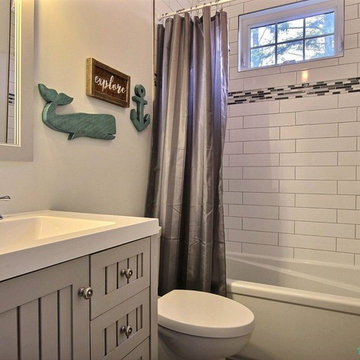
Design ideas for a small classic family bathroom in Montreal with shaker cabinets, grey cabinets, a built-in bath, a shower/bath combination, a one-piece toilet, white tiles, ceramic tiles, white walls, ceramic flooring, an integrated sink, grey floors, a shower curtain and white worktops.
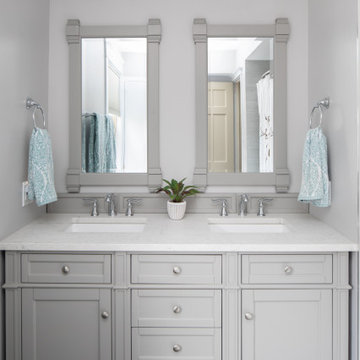
double vanity sink
Design ideas for a classic family bathroom in Other with grey cabinets, grey tiles, porcelain tiles, grey walls, porcelain flooring, a built-in sink, engineered stone worktops, grey floors, a shower curtain, white worktops, double sinks and a freestanding vanity unit.
Design ideas for a classic family bathroom in Other with grey cabinets, grey tiles, porcelain tiles, grey walls, porcelain flooring, a built-in sink, engineered stone worktops, grey floors, a shower curtain, white worktops, double sinks and a freestanding vanity unit.

Small nautical family bathroom in Seattle with recessed-panel cabinets, grey cabinets, an alcove bath, a two-piece toilet, black tiles, porcelain tiles, white walls, porcelain flooring, a built-in sink, quartz worktops, grey floors, a sliding door, white worktops, a single sink and a built in vanity unit.
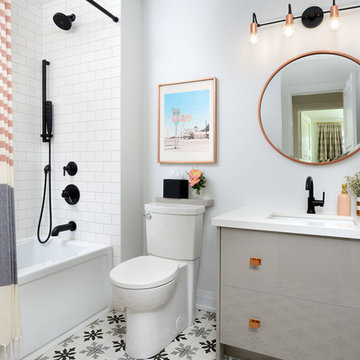
Design by: Michelle Berwick
Photos : Larry Arnal
A smooth transition into their bathroom. We managed to make this neutral enough that it remained timeless all while adding the ideal amount of pretty with the tiles and rose gold/blush details. The black and metallic hits tie the bathroom into the overall design giving the girls a bathroom that feels like their own while being adult friendly.
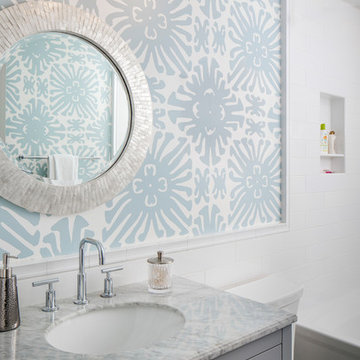
Photo courtesy of Chipper Hatter
Design ideas for a medium sized classic family bathroom in San Francisco with freestanding cabinets, grey cabinets, an alcove bath, a shower/bath combination, a two-piece toilet, white tiles, ceramic tiles, white walls, porcelain flooring, a submerged sink, marble worktops, grey floors and a shower curtain.
Design ideas for a medium sized classic family bathroom in San Francisco with freestanding cabinets, grey cabinets, an alcove bath, a shower/bath combination, a two-piece toilet, white tiles, ceramic tiles, white walls, porcelain flooring, a submerged sink, marble worktops, grey floors and a shower curtain.
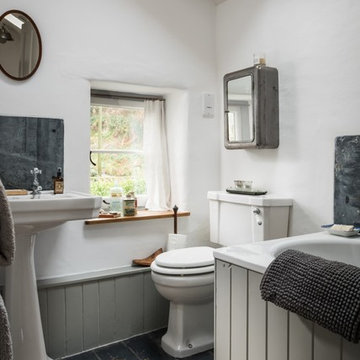
This is an example of a small rustic family bathroom in Cornwall with shaker cabinets, grey cabinets, a built-in bath, a shower/bath combination, a two-piece toilet, white walls, medium hardwood flooring, a pedestal sink and black floors.
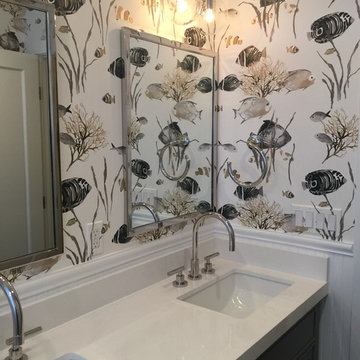
This is an example of a medium sized coastal family bathroom in San Francisco with recessed-panel cabinets, grey cabinets, an alcove bath, a shower/bath combination, a one-piece toilet, white tiles, multi-coloured walls, a submerged sink, solid surface worktops, multi-coloured floors, a shower curtain, white worktops, metro tiles, marble flooring, a wall niche, double sinks, a built in vanity unit and wallpapered walls.
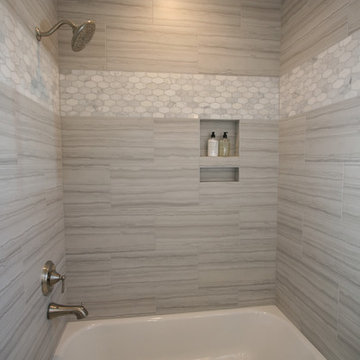
This teenage girl's bath features Emser Chronicle porcelain tile in a 12x24 size with marble Winter Frost hexagon wide mosaic accent. The niche is sleek and convenient, and the Moen Brantford plumbing in brushed nickel adds a feminine touch.
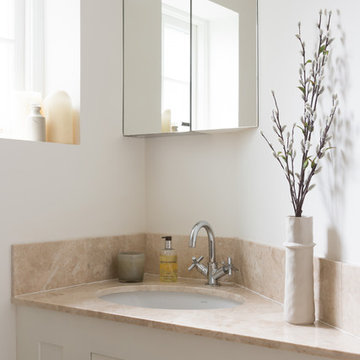
Compact bathrooms squeezed in to the two-storey extension.
photos by Paul Craig
Small traditional family bathroom in London with shaker cabinets, grey cabinets, a built-in bath, a shower/bath combination, a wall mounted toilet, grey walls, medium hardwood flooring, a submerged sink and engineered stone worktops.
Small traditional family bathroom in London with shaker cabinets, grey cabinets, a built-in bath, a shower/bath combination, a wall mounted toilet, grey walls, medium hardwood flooring, a submerged sink and engineered stone worktops.
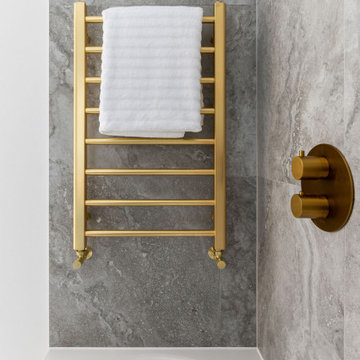
This is an example of a small contemporary grey and white family bathroom in London with grey cabinets, an alcove bath, an alcove shower, a wall mounted toilet, grey tiles, porcelain tiles, grey walls, porcelain flooring, a wall-mounted sink, grey floors, a hinged door, a wall niche, a single sink and a floating vanity unit.
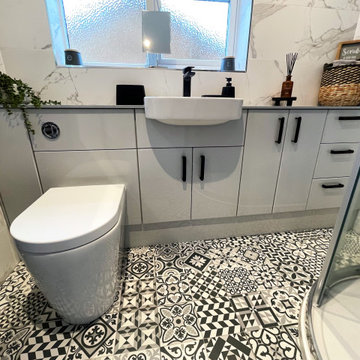
A beautiful bathroom with Utopia Bathrooms Nadia fitted furniture in Glacier Grey Gloss. Fitted furniture creates a streamline look that makes the most of the space. Gloss doors reflect the light creating the sense of space, which is a great advantage, especially in smaller rooms. The black handles are a great match with the black brassware. This provides a sophisticated, modern look to the room. The floor tiles are a porcelain tile in a stunning mosaic style pattern. The patterned floor makes the room feel warm and welcoming, giving a touch of tradition.
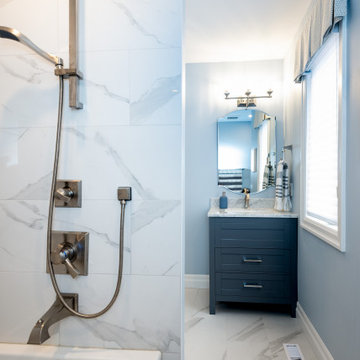
A boys bathroom transformed into a rustic, costal space without giving up an upscale look. Marbled tiles create a formal, high-end look to this bathroom, keeping it "adult" even with it's youthful décor, which as the children age, can be swapped out for more mature pieces. A gray vanity is swoon-worthy and complimentary next to a more playful window valance. A clean, modern bathroom for grown ups, dressed up for kids!
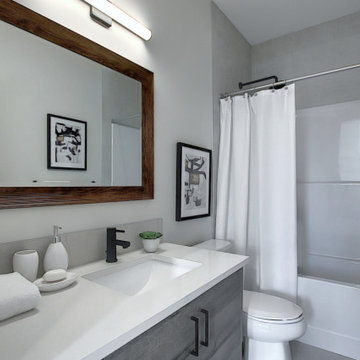
Main Bathroom
Photo of a medium sized industrial family bathroom in Calgary with flat-panel cabinets, grey cabinets, an alcove bath, a shower/bath combination, a two-piece toilet, grey tiles, ceramic tiles, grey walls, ceramic flooring, a submerged sink, engineered stone worktops, grey floors, a shower curtain, white worktops, a shower bench, double sinks and a built in vanity unit.
Photo of a medium sized industrial family bathroom in Calgary with flat-panel cabinets, grey cabinets, an alcove bath, a shower/bath combination, a two-piece toilet, grey tiles, ceramic tiles, grey walls, ceramic flooring, a submerged sink, engineered stone worktops, grey floors, a shower curtain, white worktops, a shower bench, double sinks and a built in vanity unit.

Front view of vanity from shower/toilet from door
Updated Shower with white subway tile (platinum grout), accent tile, rolling shower door, Kohler Purist shower set and porcelain floor tile

Photo of a small industrial bathroom in New York with flat-panel cabinets, grey cabinets, a two-piece toilet, green tiles, white walls, light hardwood flooring, a built-in sink, grey floors, a hinged door, white worktops, a wall niche and a single sink.
Family Bathroom with Grey Cabinets Ideas and Designs
12

 Shelves and shelving units, like ladder shelves, will give you extra space without taking up too much floor space. Also look for wire, wicker or fabric baskets, large and small, to store items under or next to the sink, or even on the wall.
Shelves and shelving units, like ladder shelves, will give you extra space without taking up too much floor space. Also look for wire, wicker or fabric baskets, large and small, to store items under or next to the sink, or even on the wall.  The sink, the mirror, shower and/or bath are the places where you might want the clearest and strongest light. You can use these if you want it to be bright and clear. Otherwise, you might want to look at some soft, ambient lighting in the form of chandeliers, short pendants or wall lamps. You could use accent lighting around your bath in the form to create a tranquil, spa feel, as well.
The sink, the mirror, shower and/or bath are the places where you might want the clearest and strongest light. You can use these if you want it to be bright and clear. Otherwise, you might want to look at some soft, ambient lighting in the form of chandeliers, short pendants or wall lamps. You could use accent lighting around your bath in the form to create a tranquil, spa feel, as well. 