Family Bathroom with Medium Hardwood Flooring Ideas and Designs
Refine by:
Budget
Sort by:Popular Today
21 - 40 of 585 photos
Item 1 of 3
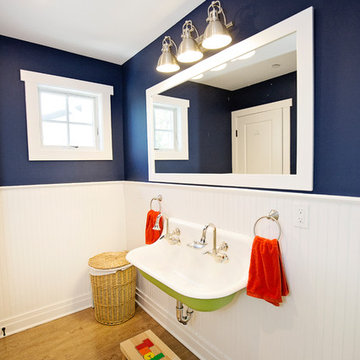
Walls in Naval SW 6244 (Sheen:Eggshell).
Beadboard in Commerical White PPG1025-1 (Sheen: Semi-Gloss)
Ceiling in Commerical White PPG1025-1 (Sheen: Flat)
Sink Base in Lime Rickey SW 6717 (Sheen: Satin).
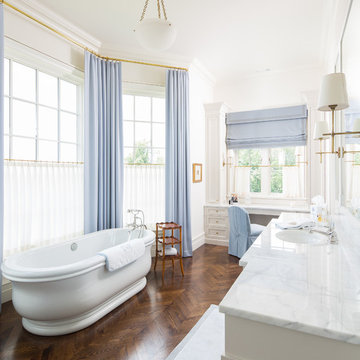
Counters by Premier Surfaces ( http://www.premiersurfaces.com), photography by David Cannon Photography ( http://www.davidcannonphotography.com).
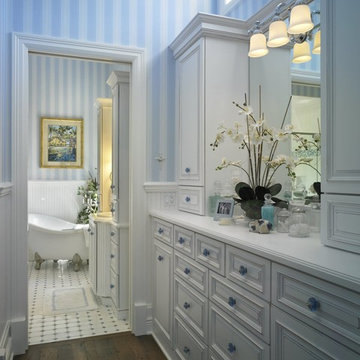
Robert Stein
Inspiration for a medium sized nautical family bathroom in Wichita with a built-in sink, raised-panel cabinets, white cabinets, solid surface worktops, a claw-foot bath, white tiles, ceramic tiles, blue walls and medium hardwood flooring.
Inspiration for a medium sized nautical family bathroom in Wichita with a built-in sink, raised-panel cabinets, white cabinets, solid surface worktops, a claw-foot bath, white tiles, ceramic tiles, blue walls and medium hardwood flooring.
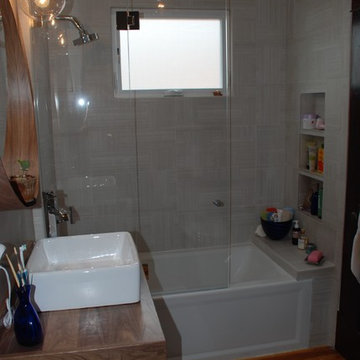
This was a tiny bathroom in a 1903 Victorian house, made even smaller by dark wood wainscoting, chair rails, crown molding, and a claw foot tub/shower.. The desired effect was to be light, airy, and contemporary even though the space was small. Adding an awning window in the shower helped add natural light and air flow. The owner wanted to retain the old baseboards and doors to tie it in to the rest of the house.
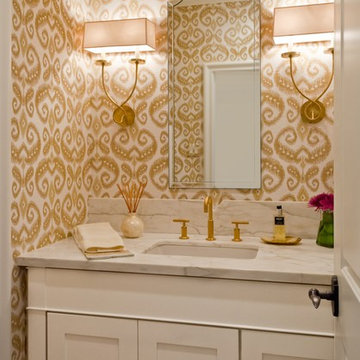
accents, faucets, gold, grasscloth, ikat, sconces, Wallpaper, Calacatta, marble, counter, grass, cloth, sconce, with, square, shade, double, light,
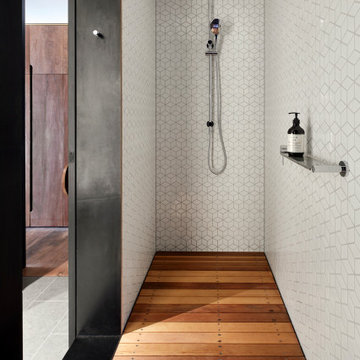
Inspiration for a small contemporary bathroom in Melbourne with white tiles, mosaic tiles, white walls, medium hardwood flooring and grey floors.
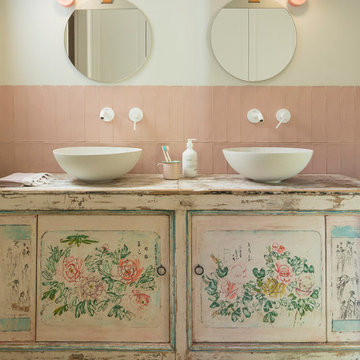
Proyecto realizado por The Room Studio
Fotografías: Mauricio Fuertes
Photo of a medium sized romantic family bathroom in Barcelona with medium hardwood flooring, a vessel sink, wooden worktops, distressed cabinets, pink tiles, beige walls and flat-panel cabinets.
Photo of a medium sized romantic family bathroom in Barcelona with medium hardwood flooring, a vessel sink, wooden worktops, distressed cabinets, pink tiles, beige walls and flat-panel cabinets.
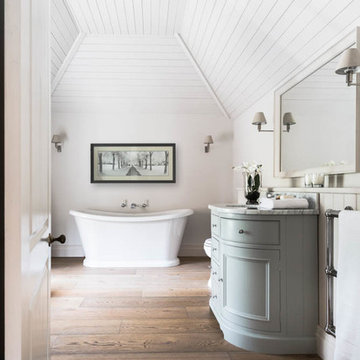
This stunning house in Hampshire has recently been totally refurbished. The client chose a character grade of Chaunceys FSC Tectonic Engineered Oak flooring which was heavily brushed. These sustainably produced, FSC certified, wide plank, engineered boards were installed throughout the house.
The Chaunceys Bristol Finish team did a fantastic job of applying our special Vintage oil finish onto these heavily brushed boards before they were installed, creating a convincingly aged floor. Chaunceys Vintage oak flooring sets off the painted wood ceiling and the neutral colour scheme as well as the beautiful kitchen and bathroom fittings supplied by Neptune Kitchens.
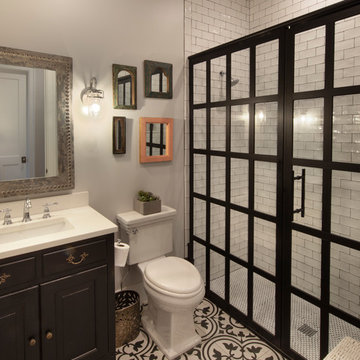
Gulf Building recently completed the “ New Orleans Chic” custom Estate in Fort Lauderdale, Florida. The aptly named estate stays true to inspiration rooted from New Orleans, Louisiana. The stately entrance is fueled by the column’s, welcoming any guest to the future of custom estates that integrate modern features while keeping one foot in the past. The lamps hanging from the ceiling along the kitchen of the interior is a chic twist of the antique, tying in with the exposed brick overlaying the exterior. These staple fixtures of New Orleans style, transport you to an era bursting with life along the French founded streets. This two-story single-family residence includes five bedrooms, six and a half baths, and is approximately 8,210 square feet in size. The one of a kind three car garage fits his and her vehicles with ample room for a collector car as well. The kitchen is beautifully appointed with white and grey cabinets that are overlaid with white marble countertops which in turn are contrasted by the cool earth tones of the wood floors. The coffered ceilings, Armoire style refrigerator and a custom gunmetal hood lend sophistication to the kitchen. The high ceilings in the living room are accentuated by deep brown high beams that complement the cool tones of the living area. An antique wooden barn door tucked in the corner of the living room leads to a mancave with a bespoke bar and a lounge area, reminiscent of a speakeasy from another era. In a nod to the modern practicality that is desired by families with young kids, a massive laundry room also functions as a mudroom with locker style cubbies and a homework and crafts area for kids. The custom staircase leads to another vintage barn door on the 2nd floor that opens to reveal provides a wonderful family loft with another hidden gem: a secret attic playroom for kids! Rounding out the exterior, massive balconies with French patterned railing overlook a huge backyard with a custom pool and spa that is secluded from the hustle and bustle of the city.
All in all, this estate captures the perfect modern interpretation of New Orleans French traditional design. Welcome to New Orleans Chic of Fort Lauderdale, Florida!
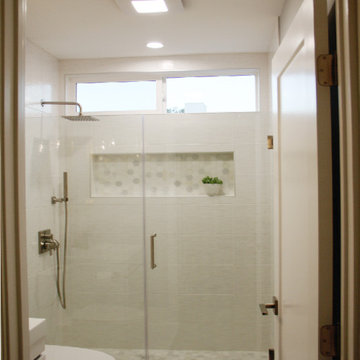
Photo of a medium sized contemporary grey and white family bathroom in Atlanta with flat-panel cabinets, white cabinets, a built-in shower, a two-piece toilet, white tiles, ceramic tiles, blue walls, medium hardwood flooring, an integrated sink, engineered stone worktops, brown floors, a hinged door, white worktops, a wall niche, a single sink and a floating vanity unit.
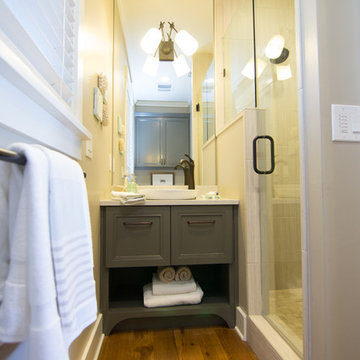
Meredith Russell of Paperwhite
Inspiration for a small beach style family bathroom in Atlanta with recessed-panel cabinets, grey cabinets, a corner shower, a one-piece toilet, beige tiles, grey walls, medium hardwood flooring and engineered stone worktops.
Inspiration for a small beach style family bathroom in Atlanta with recessed-panel cabinets, grey cabinets, a corner shower, a one-piece toilet, beige tiles, grey walls, medium hardwood flooring and engineered stone worktops.
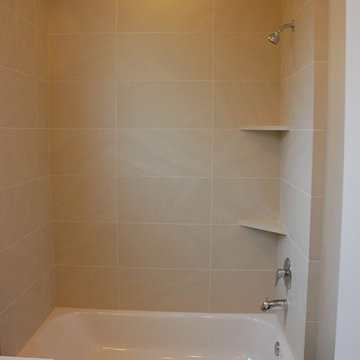
Photo of a small modern family bathroom in Houston with flat-panel cabinets, dark wood cabinets, a corner bath, a corner shower, a one-piece toilet, green tiles, porcelain tiles, beige walls and medium hardwood flooring.
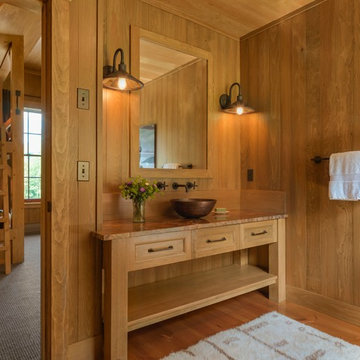
Susan Teare photography
Design ideas for a farmhouse family bathroom in Burlington with medium wood cabinets, brown walls, medium hardwood flooring, a vessel sink, brown floors, brown worktops and recessed-panel cabinets.
Design ideas for a farmhouse family bathroom in Burlington with medium wood cabinets, brown walls, medium hardwood flooring, a vessel sink, brown floors, brown worktops and recessed-panel cabinets.

This is an example of a large country family bathroom in Grand Rapids with recessed-panel cabinets, grey cabinets, a shower/bath combination, a two-piece toilet, porcelain tiles, white walls, medium hardwood flooring, a submerged sink, engineered stone worktops, grey floors, a shower curtain, white worktops, double sinks, a built in vanity unit and a vaulted ceiling.
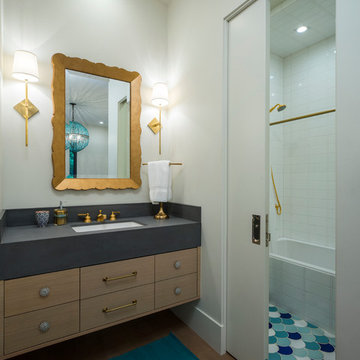
Photos: Josh Caldwell
Design ideas for a large contemporary family bathroom in Salt Lake City with flat-panel cabinets, light wood cabinets, medium hardwood flooring, a submerged sink and soapstone worktops.
Design ideas for a large contemporary family bathroom in Salt Lake City with flat-panel cabinets, light wood cabinets, medium hardwood flooring, a submerged sink and soapstone worktops.
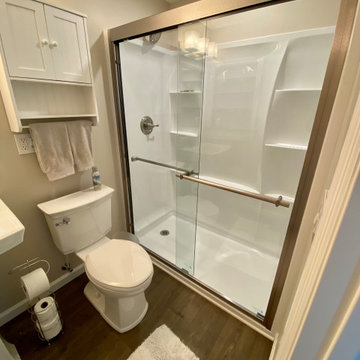
Monogram Builders LLC
Design ideas for a small traditional family bathroom in Portland with an alcove shower, a two-piece toilet, beige walls, medium hardwood flooring, a pedestal sink, brown floors, a sliding door, a wall niche and a single sink.
Design ideas for a small traditional family bathroom in Portland with an alcove shower, a two-piece toilet, beige walls, medium hardwood flooring, a pedestal sink, brown floors, a sliding door, a wall niche and a single sink.
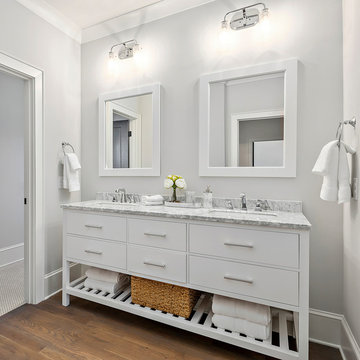
Photo of a medium sized rural family bathroom in Charlotte with beige walls, medium hardwood flooring, marble worktops, brown floors and white worktops.

Charming and timeless, 5 bedroom, 3 bath, freshly-painted brick Dutch Colonial nestled in the quiet neighborhood of Sauer’s Gardens (in the Mary Munford Elementary School district)! We have fully-renovated and expanded this home to include the stylish and must-have modern upgrades, but have also worked to preserve the character of a historic 1920’s home. As you walk in to the welcoming foyer, a lovely living/sitting room with original fireplace is on your right and private dining room on your left. Go through the French doors of the sitting room and you’ll enter the heart of the home – the kitchen and family room. Featuring quartz countertops, two-toned cabinetry and large, 8’ x 5’ island with sink, the completely-renovated kitchen also sports stainless-steel Frigidaire appliances, soft close doors/drawers and recessed lighting. The bright, open family room has a fireplace and wall of windows that overlooks the spacious, fenced back yard with shed. Enjoy the flexibility of the first-floor bedroom/private study/office and adjoining full bath. Upstairs, the owner’s suite features a vaulted ceiling, 2 closets and dual vanity, water closet and large, frameless shower in the bath. Three additional bedrooms (2 with walk-in closets), full bath and laundry room round out the second floor. The unfinished basement, with access from the kitchen/family room, offers plenty of storage.

Nos encontramos con un piso muy oscuro, con muchas divisorias y sin carácter alguno. Nuestros clientes necesitaban un hogar acorde con su día a día y estilo; 3-4 habitaciones, dos baños y mucho espacio para las zonas comunes. ¡Este piso necesitaba un diseño integral!
Diferenciamos zona de día y de noche; dándole más luz a las zonas comunes y calidez a las habitaciones. Como actualmente solo necesitaban 3 habitaciones apostamos por crear un cerramiento móvil entre las más pequeñas.
Baños con carácter, gracias a las griferías y baldosas en espiga con colores suaves y luminosos.
La pared de ladrillo blanco nos guía desde la entrada de la vivienda hasta el salón comedor, nos aporta textura sin quitar luz.
La cocina abierta integra el mueble del salón y recoge la zona de comedor con un banco que siguiendo la pared amueblada. Por último, le damos un toque cálido y rústico con las bigas de madera en el techo.
Este es uno de esos proyectos que refleja como ha cambiado el día a día y nuestras necesidades.
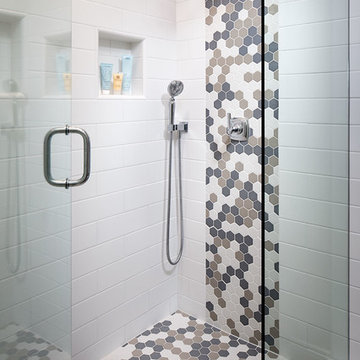
Design ideas for a medium sized contemporary family bathroom in San Diego with white cabinets, a walk-in shower, multi-coloured tiles, cement tiles, grey walls, medium hardwood flooring, a trough sink and quartz worktops.
Family Bathroom with Medium Hardwood Flooring Ideas and Designs
2

 Shelves and shelving units, like ladder shelves, will give you extra space without taking up too much floor space. Also look for wire, wicker or fabric baskets, large and small, to store items under or next to the sink, or even on the wall.
Shelves and shelving units, like ladder shelves, will give you extra space without taking up too much floor space. Also look for wire, wicker or fabric baskets, large and small, to store items under or next to the sink, or even on the wall.  The sink, the mirror, shower and/or bath are the places where you might want the clearest and strongest light. You can use these if you want it to be bright and clear. Otherwise, you might want to look at some soft, ambient lighting in the form of chandeliers, short pendants or wall lamps. You could use accent lighting around your bath in the form to create a tranquil, spa feel, as well.
The sink, the mirror, shower and/or bath are the places where you might want the clearest and strongest light. You can use these if you want it to be bright and clear. Otherwise, you might want to look at some soft, ambient lighting in the form of chandeliers, short pendants or wall lamps. You could use accent lighting around your bath in the form to create a tranquil, spa feel, as well. 