Family Bathroom with Medium Hardwood Flooring Ideas and Designs
Refine by:
Budget
Sort by:Popular Today
41 - 60 of 585 photos
Item 1 of 3
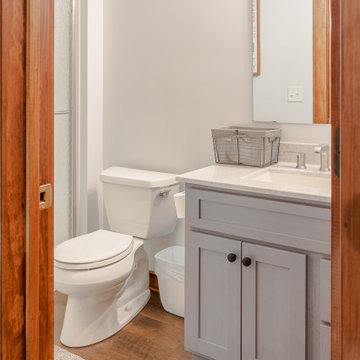
What once was a portion of the master closet, is now an additional bathroom upstairs. Before, there was one one bathroom in the master that served all three upstairs bedrooms.
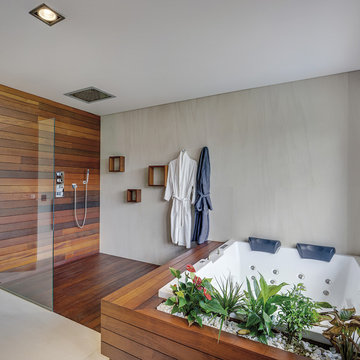
Deluxe Calacatta provides a breath-taking backdrop in a bathroom with otherwise subdued walls, attracting the eyes to the thoughtful design of the space. Here its veins stretch upwards, amplifying the height of the washroom.
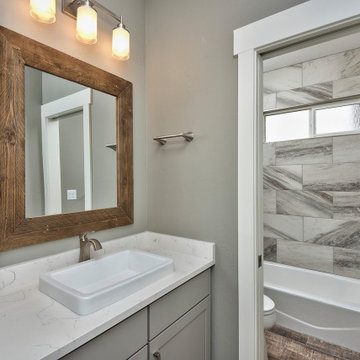
This is an example of a small classic family bathroom in Other with flat-panel cabinets, grey cabinets, a shower/bath combination, a two-piece toilet, multi-coloured tiles, grey walls, medium hardwood flooring, a built-in sink, laminate worktops, brown floors, a shower curtain, white worktops and ceramic tiles.
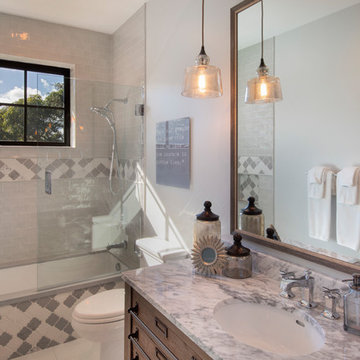
Gulf Building recently completed the “ New Orleans Chic” custom Estate in Fort Lauderdale, Florida. The aptly named estate stays true to inspiration rooted from New Orleans, Louisiana. The stately entrance is fueled by the column’s, welcoming any guest to the future of custom estates that integrate modern features while keeping one foot in the past. The lamps hanging from the ceiling along the kitchen of the interior is a chic twist of the antique, tying in with the exposed brick overlaying the exterior. These staple fixtures of New Orleans style, transport you to an era bursting with life along the French founded streets. This two-story single-family residence includes five bedrooms, six and a half baths, and is approximately 8,210 square feet in size. The one of a kind three car garage fits his and her vehicles with ample room for a collector car as well. The kitchen is beautifully appointed with white and grey cabinets that are overlaid with white marble countertops which in turn are contrasted by the cool earth tones of the wood floors. The coffered ceilings, Armoire style refrigerator and a custom gunmetal hood lend sophistication to the kitchen. The high ceilings in the living room are accentuated by deep brown high beams that complement the cool tones of the living area. An antique wooden barn door tucked in the corner of the living room leads to a mancave with a bespoke bar and a lounge area, reminiscent of a speakeasy from another era. In a nod to the modern practicality that is desired by families with young kids, a massive laundry room also functions as a mudroom with locker style cubbies and a homework and crafts area for kids. The custom staircase leads to another vintage barn door on the 2nd floor that opens to reveal provides a wonderful family loft with another hidden gem: a secret attic playroom for kids! Rounding out the exterior, massive balconies with French patterned railing overlook a huge backyard with a custom pool and spa that is secluded from the hustle and bustle of the city.
All in all, this estate captures the perfect modern interpretation of New Orleans French traditional design. Welcome to New Orleans Chic of Fort Lauderdale, Florida!
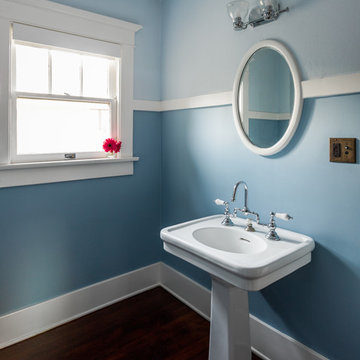
Pierre Galant
Design ideas for a medium sized traditional family bathroom in Los Angeles with blue walls, medium hardwood flooring, a pedestal sink and brown floors.
Design ideas for a medium sized traditional family bathroom in Los Angeles with blue walls, medium hardwood flooring, a pedestal sink and brown floors.
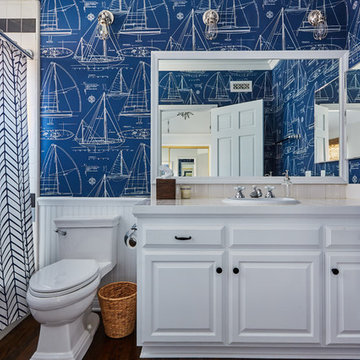
Dan Arnold Photo
Photo of a medium sized classic family bathroom in Orange County with raised-panel cabinets, white cabinets, a shower/bath combination, blue walls, medium hardwood flooring, a built-in sink, tiled worktops, beige tiles and a shower curtain.
Photo of a medium sized classic family bathroom in Orange County with raised-panel cabinets, white cabinets, a shower/bath combination, blue walls, medium hardwood flooring, a built-in sink, tiled worktops, beige tiles and a shower curtain.
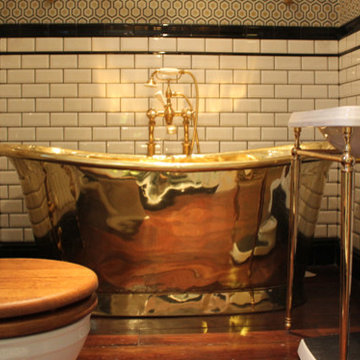
Design ideas for a medium sized victorian family bathroom in Sussex with a pedestal sink, a freestanding bath, a built-in shower, a one-piece toilet, multi-coloured walls and medium hardwood flooring.
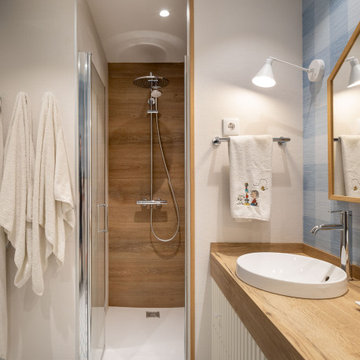
Photo of a medium sized traditional family bathroom in Bilbao with raised-panel cabinets, white cabinets, a built-in shower, a wall mounted toilet, white tiles, ceramic tiles, blue walls, medium hardwood flooring, a built-in sink, engineered stone worktops, brown floors, a hinged door, brown worktops, double sinks, a built in vanity unit and wallpapered walls.
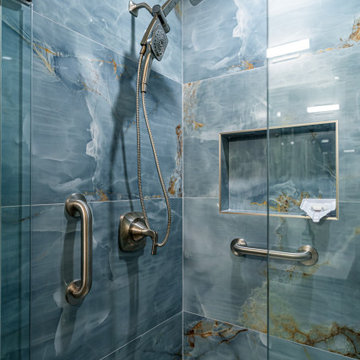
Guest bathroom with a beautiful blue tile marble style on the shower, which has glass enclosure. The vanity is a single drop in sink built in vanity.
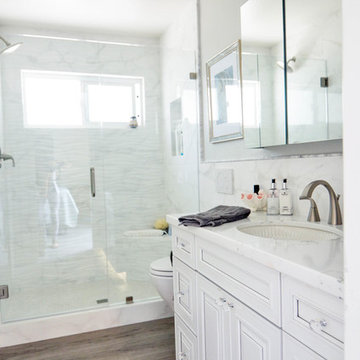
A classic marble white and marble motif play beautifully off the weathered engineered wood flooring in the guest bathroom renovation. A walk in shower replaced the unused tub, and the frameless glass shower door and tiled wainscoting make this small space seem much larger than its footprint. A wall hung toilet and toe kick lighting expands the floor visually, allowing for the small tiled in window to truly brighten this small space. Marble countertops compliment the marbled sculpted large format Porcelanosa wall tile, and satin nickel fixtures pop against the white background. Truly a retreat!
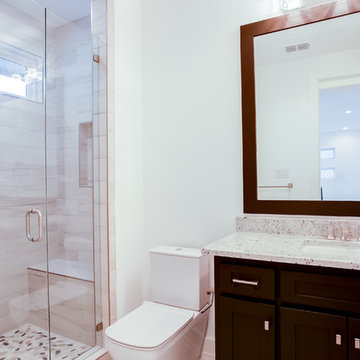
Ariana with ANM Photography. www.anmphoto.com
Inspiration for a medium sized modern family bathroom in Dallas with recessed-panel cabinets, brown cabinets, a built-in shower, white tiles, ceramic tiles, white walls, medium hardwood flooring, a submerged sink, granite worktops, brown floors, a hinged door and white worktops.
Inspiration for a medium sized modern family bathroom in Dallas with recessed-panel cabinets, brown cabinets, a built-in shower, white tiles, ceramic tiles, white walls, medium hardwood flooring, a submerged sink, granite worktops, brown floors, a hinged door and white worktops.
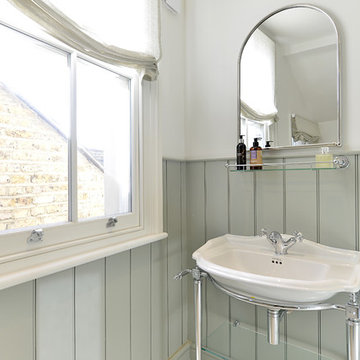
Inspiration for a medium sized victorian family bathroom in London with flat-panel cabinets, green cabinets, an alcove bath, a walk-in shower, a one-piece toilet, green tiles, white walls, medium hardwood flooring, a built-in sink, wooden worktops, white floors and an open shower.
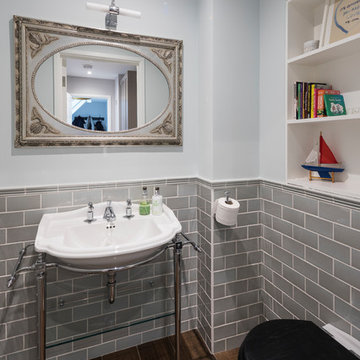
Chris Snook
Small traditional bathroom in London with a one-piece toilet, grey tiles, grey walls, medium hardwood flooring, brown floors, metro tiles, a console sink and a dado rail.
Small traditional bathroom in London with a one-piece toilet, grey tiles, grey walls, medium hardwood flooring, brown floors, metro tiles, a console sink and a dado rail.
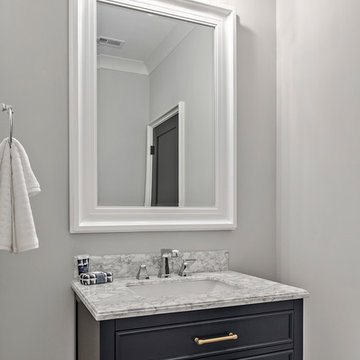
Inspiration for a medium sized classic family bathroom in Charlotte with freestanding cabinets, blue cabinets and medium hardwood flooring.
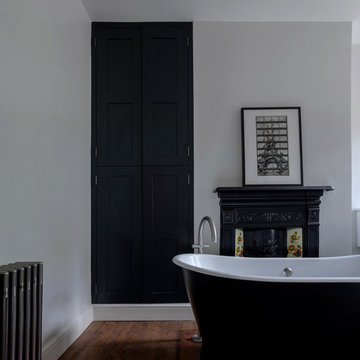
Peter Landers
Design ideas for a medium sized victorian family bathroom in London with a freestanding bath, a walk-in shower, a two-piece toilet, grey walls, medium hardwood flooring, brown floors and an open shower.
Design ideas for a medium sized victorian family bathroom in London with a freestanding bath, a walk-in shower, a two-piece toilet, grey walls, medium hardwood flooring, brown floors and an open shower.
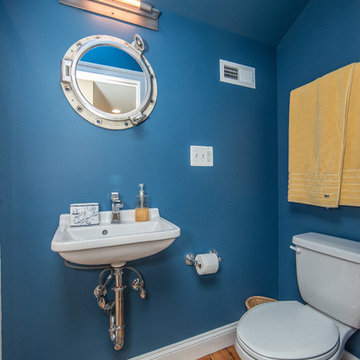
This quaint blue hall bathroom with exposed plumbing mixes things up a bit. The features are modest but stylish.
Remodeled by TailorCraft Builders in Maryland
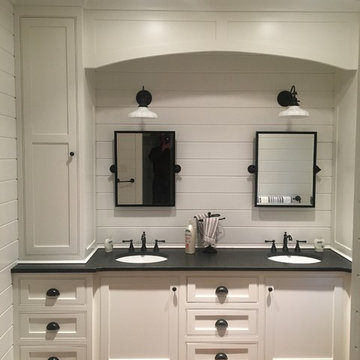
Warren Bain
Inspiration for a medium sized traditional family bathroom in Boston with beaded cabinets, white cabinets, white walls, medium hardwood flooring, a submerged sink and soapstone worktops.
Inspiration for a medium sized traditional family bathroom in Boston with beaded cabinets, white cabinets, white walls, medium hardwood flooring, a submerged sink and soapstone worktops.
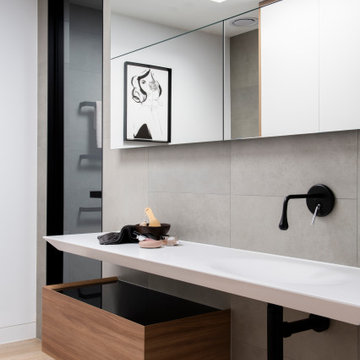
Design ideas for a large contemporary bathroom in Sydney with flat-panel cabinets, white cabinets, grey tiles, ceramic tiles, grey walls, medium hardwood flooring, an integrated sink, solid surface worktops, a hinged door, white worktops, a single sink, a freestanding vanity unit and a wall niche.
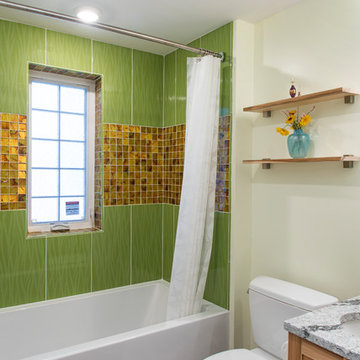
Photo of a small world-inspired family bathroom in Philadelphia with shaker cabinets, beige cabinets, an alcove bath, a shower/bath combination, a one-piece toilet, yellow tiles, glass tiles, yellow walls, medium hardwood flooring, an integrated sink, quartz worktops, brown floors, a shower curtain and grey worktops.
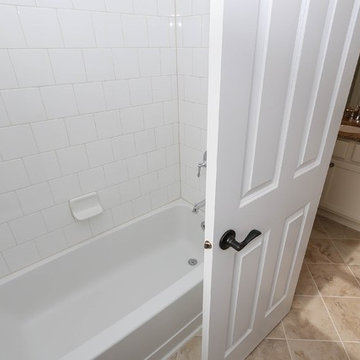
Design ideas for a small traditional family bathroom in Chicago with a two-piece toilet, white walls, medium hardwood flooring, a pedestal sink, brown floors, shaker cabinets, white cabinets, an alcove bath, an alcove shower, white tiles, ceramic tiles, granite worktops and a shower curtain.
Family Bathroom with Medium Hardwood Flooring Ideas and Designs
3

 Shelves and shelving units, like ladder shelves, will give you extra space without taking up too much floor space. Also look for wire, wicker or fabric baskets, large and small, to store items under or next to the sink, or even on the wall.
Shelves and shelving units, like ladder shelves, will give you extra space without taking up too much floor space. Also look for wire, wicker or fabric baskets, large and small, to store items under or next to the sink, or even on the wall.  The sink, the mirror, shower and/or bath are the places where you might want the clearest and strongest light. You can use these if you want it to be bright and clear. Otherwise, you might want to look at some soft, ambient lighting in the form of chandeliers, short pendants or wall lamps. You could use accent lighting around your bath in the form to create a tranquil, spa feel, as well.
The sink, the mirror, shower and/or bath are the places where you might want the clearest and strongest light. You can use these if you want it to be bright and clear. Otherwise, you might want to look at some soft, ambient lighting in the form of chandeliers, short pendants or wall lamps. You could use accent lighting around your bath in the form to create a tranquil, spa feel, as well. 