Family Bathroom with Medium Hardwood Flooring Ideas and Designs
Refine by:
Budget
Sort by:Popular Today
101 - 120 of 585 photos
Item 1 of 3

Medium sized rustic bathroom in Other with raised-panel cabinets, blue cabinets, an alcove bath, a two-piece toilet, grey walls, medium hardwood flooring, a submerged sink, engineered stone worktops, grey floors, a hinged door, white worktops, a single sink, a built in vanity unit and tongue and groove walls.
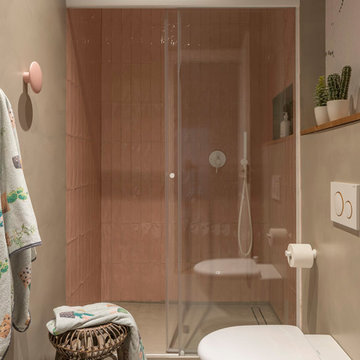
Proyecto realizado por The Room Studio
Fotografías: Mauricio Fuertes
Inspiration for a medium sized shabby-chic style family bathroom in Barcelona with freestanding cabinets, beige cabinets, pink tiles, ceramic tiles, beige walls, medium hardwood flooring, a vessel sink, wooden worktops, brown floors and brown worktops.
Inspiration for a medium sized shabby-chic style family bathroom in Barcelona with freestanding cabinets, beige cabinets, pink tiles, ceramic tiles, beige walls, medium hardwood flooring, a vessel sink, wooden worktops, brown floors and brown worktops.
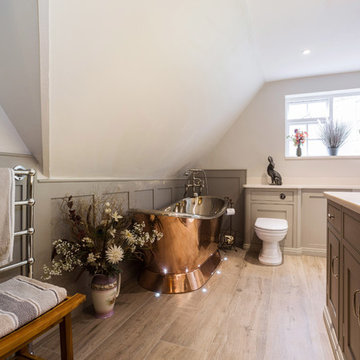
Situated amongst acres of farmland in the heart of the Hertfordshire countryside, this beautiful 16th Century family home is everything a traditional British country home should be and more! We were delighted to be commissioned to design, handmake and install bespoke furniture for the homeowner's master bedroom, dressing room, en-suite and family bathroom.
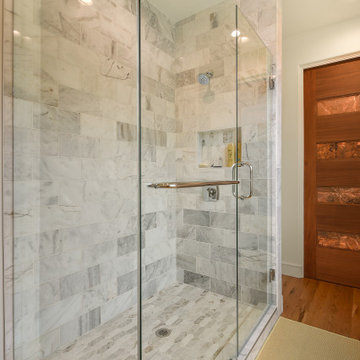
Guest bathroom with shower.
This is an example of a large country family bathroom in Atlanta with a corner shower, black and white tiles, marble tiles, white walls, medium hardwood flooring, a hinged door and a built in vanity unit.
This is an example of a large country family bathroom in Atlanta with a corner shower, black and white tiles, marble tiles, white walls, medium hardwood flooring, a hinged door and a built in vanity unit.
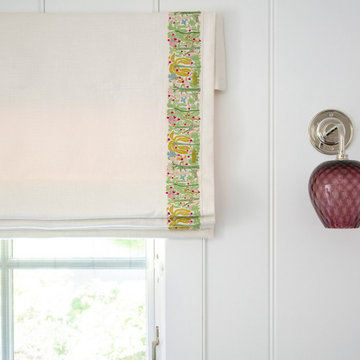
The family living in this shingled roofed home on the Peninsula loves color and pattern. At the heart of the two-story house, we created a library with high gloss lapis blue walls. The tête-à-tête provides an inviting place for the couple to read while their children play games at the antique card table. As a counterpoint, the open planned family, dining room, and kitchen have white walls. We selected a deep aubergine for the kitchen cabinetry. In the tranquil master suite, we layered celadon and sky blue while the daughters' room features pink, purple, and citrine.
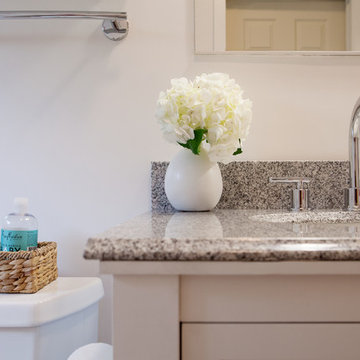
A custom interior for a little girl’s bathroom! From the wall decal to the window treatments, we wanted each design piece to have a personal touch. Bright colors were used throughout, including on the window treatments, wall decor, and picture frames. Plenty of storage was also important, which is why this large double vanity is perfect - boasting cabinets, drawers, and an easy-to-access open shelf.
Designed by Joy Street Design serving Oakland, Berkeley, San Francisco, and the whole of the East Bay.
For more about Joy Street Design, click here: https://www.joystreetdesign.com/
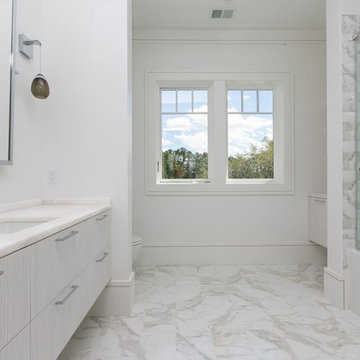
Built by Award Winning, Certified Luxury Custom Home Builder SHELTER Custom-Built Living.
Interior Details and Design- SHELTER Custom-Built Living
Architect- DLB Custom Home Design INC..
Photographer- Keen Eye Marketing
Interior Decorator- Hollis Erickson Design
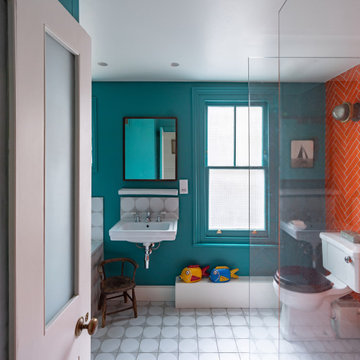
This is an example of a medium sized eclectic bathroom in London with a freestanding bath, a two-piece toilet, orange tiles, medium hardwood flooring, grey floors, a single sink and a floating vanity unit.
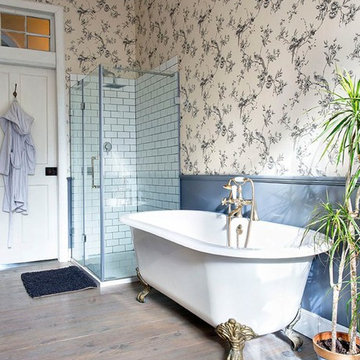
Douglas Gibb
Inspiration for a large classic family bathroom in Edinburgh with a corner shower, multi-coloured walls, medium hardwood flooring, brown floors, a hinged door and a claw-foot bath.
Inspiration for a large classic family bathroom in Edinburgh with a corner shower, multi-coloured walls, medium hardwood flooring, brown floors, a hinged door and a claw-foot bath.
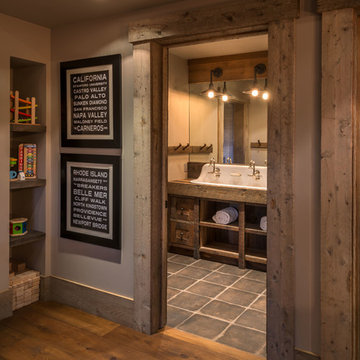
Vance Fox Photography
Photo of a medium sized rustic family bathroom in Sacramento with freestanding cabinets, medium wood cabinets, grey walls, medium hardwood flooring, a trough sink, wooden worktops and brown floors.
Photo of a medium sized rustic family bathroom in Sacramento with freestanding cabinets, medium wood cabinets, grey walls, medium hardwood flooring, a trough sink, wooden worktops and brown floors.
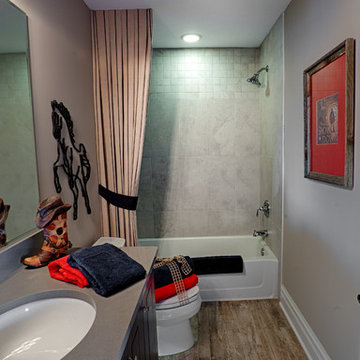
Rustic cowboy themed bathroom with wood-look tile floors.
Inspiration for a medium sized rustic family bathroom in Chicago with recessed-panel cabinets, dark wood cabinets, an alcove bath, a shower/bath combination, a two-piece toilet, beige tiles, ceramic tiles, beige walls, medium hardwood flooring, a submerged sink, quartz worktops, brown floors and a shower curtain.
Inspiration for a medium sized rustic family bathroom in Chicago with recessed-panel cabinets, dark wood cabinets, an alcove bath, a shower/bath combination, a two-piece toilet, beige tiles, ceramic tiles, beige walls, medium hardwood flooring, a submerged sink, quartz worktops, brown floors and a shower curtain.
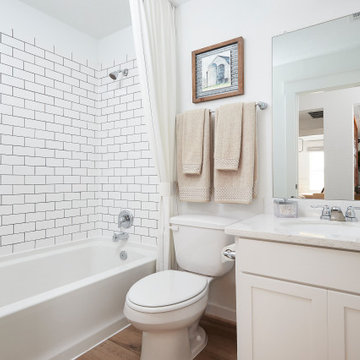
Inspiration for a medium sized contemporary family bathroom in Other with recessed-panel cabinets, beige cabinets, a shower/bath combination, white tiles, metro tiles, white walls, medium hardwood flooring, a submerged sink, marble worktops, brown floors, a shower curtain, beige worktops and a single sink.
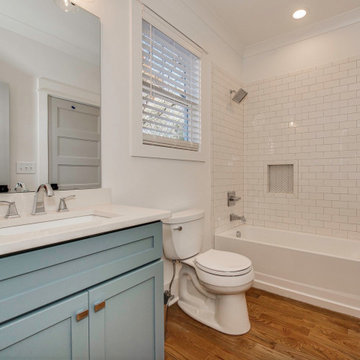
2nd Bath
This is an example of a medium sized traditional family bathroom in Charlotte with recessed-panel cabinets, turquoise cabinets, an alcove bath, a two-piece toilet, white walls, medium hardwood flooring, a submerged sink, engineered stone worktops, brown floors, white worktops, a single sink and a freestanding vanity unit.
This is an example of a medium sized traditional family bathroom in Charlotte with recessed-panel cabinets, turquoise cabinets, an alcove bath, a two-piece toilet, white walls, medium hardwood flooring, a submerged sink, engineered stone worktops, brown floors, white worktops, a single sink and a freestanding vanity unit.
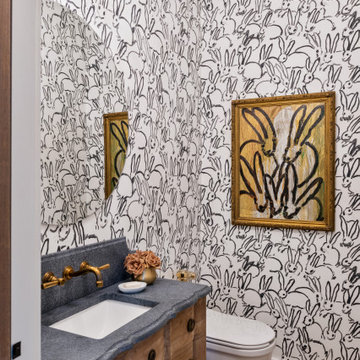
Inspiration for a medium sized traditional family bathroom in Dallas with flat-panel cabinets, brown cabinets, black tiles, multi-coloured floors, white worktops, a single sink, a freestanding vanity unit, a wall mounted toilet, medium hardwood flooring, a submerged sink and wallpapered walls.
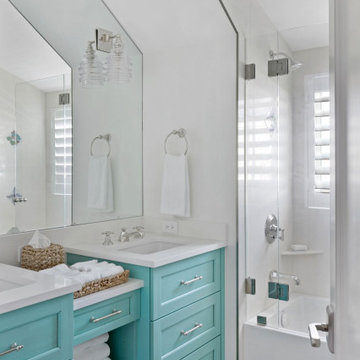
Guest Bathroom
This is an example of a small nautical family bathroom in Tampa with freestanding cabinets, turquoise cabinets, white walls, medium hardwood flooring, a submerged sink, engineered stone worktops, grey floors and white worktops.
This is an example of a small nautical family bathroom in Tampa with freestanding cabinets, turquoise cabinets, white walls, medium hardwood flooring, a submerged sink, engineered stone worktops, grey floors and white worktops.
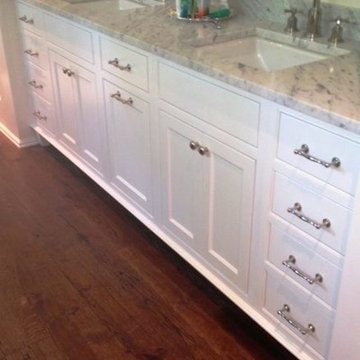
His & Hers bathroom with inset cabinets, decorative hardware, and dark hardwood floors
Photo of a classic family bathroom in Raleigh with a submerged sink, beaded cabinets, white cabinets, granite worktops, green walls and medium hardwood flooring.
Photo of a classic family bathroom in Raleigh with a submerged sink, beaded cabinets, white cabinets, granite worktops, green walls and medium hardwood flooring.
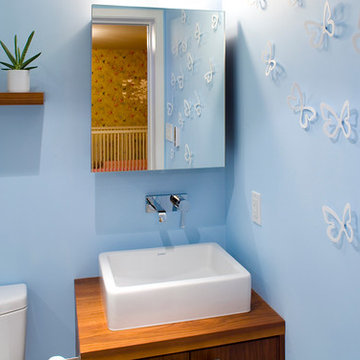
Jason Statler Photography
Design ideas for a large contemporary family bathroom in Vancouver with a vessel sink, flat-panel cabinets, medium wood cabinets, wooden worktops, a built-in bath, a one-piece toilet, white tiles, porcelain tiles, blue walls and medium hardwood flooring.
Design ideas for a large contemporary family bathroom in Vancouver with a vessel sink, flat-panel cabinets, medium wood cabinets, wooden worktops, a built-in bath, a one-piece toilet, white tiles, porcelain tiles, blue walls and medium hardwood flooring.
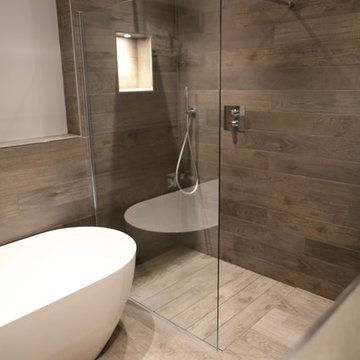
Photo of a large modern family bathroom in Essex with freestanding cabinets, medium wood cabinets, a freestanding bath, a walk-in shower, a wall mounted toilet, grey tiles, porcelain tiles, green walls, medium hardwood flooring, a vessel sink, wooden worktops, grey floors and an open shower.
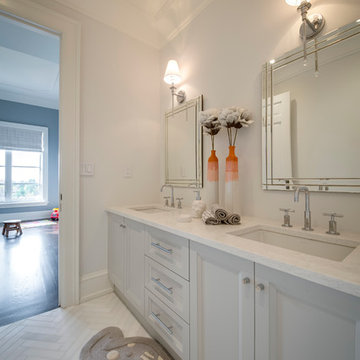
Medium sized modern family bathroom in Toronto with a submerged sink, recessed-panel cabinets, grey cabinets, engineered stone worktops, a built-in bath, a one-piece toilet, grey tiles, stone tiles, grey walls and medium hardwood flooring.
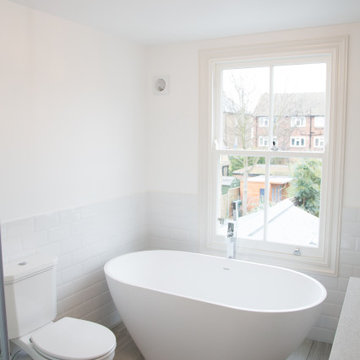
Photography Credit: Pippa Wilson Photography
This small victorian Terrace house still manages to squeeze in a gorgeous free standing bath as well as shower cubicle and vanity unit.
Family Bathroom with Medium Hardwood Flooring Ideas and Designs
6

 Shelves and shelving units, like ladder shelves, will give you extra space without taking up too much floor space. Also look for wire, wicker or fabric baskets, large and small, to store items under or next to the sink, or even on the wall.
Shelves and shelving units, like ladder shelves, will give you extra space without taking up too much floor space. Also look for wire, wicker or fabric baskets, large and small, to store items under or next to the sink, or even on the wall.  The sink, the mirror, shower and/or bath are the places where you might want the clearest and strongest light. You can use these if you want it to be bright and clear. Otherwise, you might want to look at some soft, ambient lighting in the form of chandeliers, short pendants or wall lamps. You could use accent lighting around your bath in the form to create a tranquil, spa feel, as well.
The sink, the mirror, shower and/or bath are the places where you might want the clearest and strongest light. You can use these if you want it to be bright and clear. Otherwise, you might want to look at some soft, ambient lighting in the form of chandeliers, short pendants or wall lamps. You could use accent lighting around your bath in the form to create a tranquil, spa feel, as well. 