Bathroom
Refine by:
Budget
Sort by:Popular Today
61 - 80 of 4,088 photos
Item 1 of 3
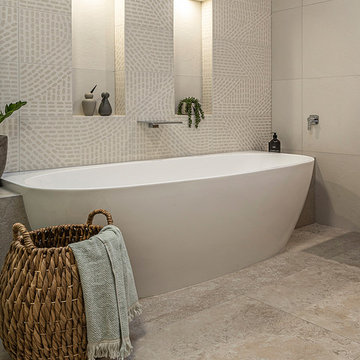
The back to wall bath installed into a half hob, creates a streamline bath area. Vertical double niches break up the long wall area and the dotty tiles add interest to the room. All tiles are supplied by Oscar & Co Tiles and Bathware.
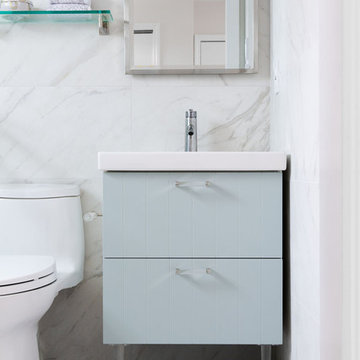
This is an example of a small modern family bathroom in New York with flat-panel cabinets, light wood cabinets, a built-in bath, a shower/bath combination, white tiles, ceramic tiles, porcelain flooring, solid surface worktops, blue floors, a shower curtain and white worktops.
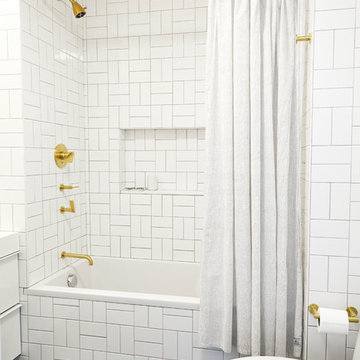
alyssa kirsten
This is an example of a small classic family bathroom in New York with flat-panel cabinets, white cabinets, a built-in bath, a one-piece toilet, white tiles, ceramic tiles, grey walls, ceramic flooring, an integrated sink, solid surface worktops, green floors and a hinged door.
This is an example of a small classic family bathroom in New York with flat-panel cabinets, white cabinets, a built-in bath, a one-piece toilet, white tiles, ceramic tiles, grey walls, ceramic flooring, an integrated sink, solid surface worktops, green floors and a hinged door.
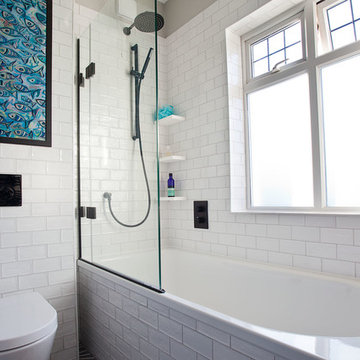
Randi Sokoloff
Photo of a small modern family bathroom in Sussex with flat-panel cabinets, white cabinets, a built-in bath, a shower/bath combination, a one-piece toilet, white tiles, porcelain tiles, white walls, cement flooring, a wall-mounted sink, solid surface worktops, multi-coloured floors and a hinged door.
Photo of a small modern family bathroom in Sussex with flat-panel cabinets, white cabinets, a built-in bath, a shower/bath combination, a one-piece toilet, white tiles, porcelain tiles, white walls, cement flooring, a wall-mounted sink, solid surface worktops, multi-coloured floors and a hinged door.

Dark and lacking functionality, this hard working hall bathroom in Great Falls, VA had to accommodate the needs of both a teenage boy and girl. Custom cabinetry, new flooring with underlayment heat, all new bathroom fixtures and additional lighting make this a bright and practical space. Exquisite blue arabesque tiles, crystal adornments on the lighting and faucets help bring this utilitarian space to an elegant room. Designed by Laura Hildebrandt of Interiors By LH, LLC. Construction by Superior Remodeling, Inc. Cabinetry by Harrell's Professional Cabinetry. Photography by Boutique Social. DC.
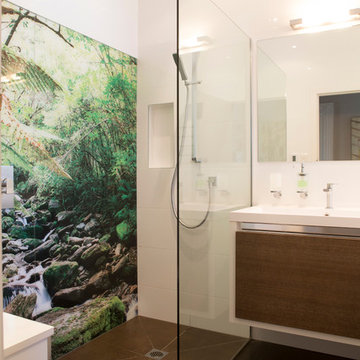
Children's bathroom with spa bath, wall hung vanity, walk-in shower, toilet, glass feature wall.
Photography by Fiona Tomlinson.
Design ideas for a medium sized family bathroom in Auckland with flat-panel cabinets, medium wood cabinets, a built-in bath, a walk-in shower, a wall mounted toilet, white tiles, cement tiles, white walls, ceramic flooring, an integrated sink and solid surface worktops.
Design ideas for a medium sized family bathroom in Auckland with flat-panel cabinets, medium wood cabinets, a built-in bath, a walk-in shower, a wall mounted toilet, white tiles, cement tiles, white walls, ceramic flooring, an integrated sink and solid surface worktops.
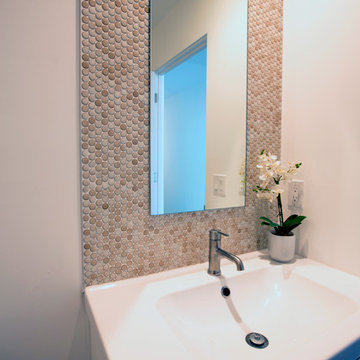
Design ideas for a small modern family bathroom in Phoenix with an integrated sink, flat-panel cabinets, white cabinets, solid surface worktops, an alcove bath, a shower/bath combination, a two-piece toilet, beige tiles, ceramic tiles, white walls and concrete flooring.
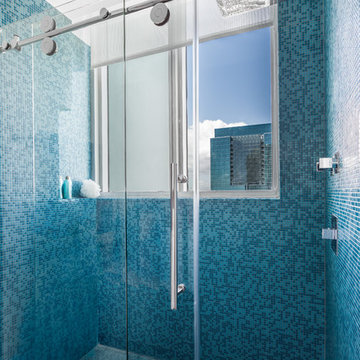
Boys / Kids Bathroom. Blue, Red and White color scheme.
Custom made Bisazza Mosaic Tiles in a 2 blues mix on the shower's walls and floor.
Modern frameless shower glass sliding door. Modern Shower head and hardware.
Photo By Emilio Collavino
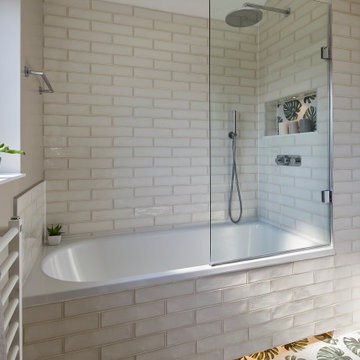
Traditional family bathroom in Surrey with a built-in bath, a shower/bath combination, a two-piece toilet, white tiles, ceramic tiles, beige walls, ceramic flooring, a wall-mounted sink, solid surface worktops, multi-coloured floors, a hinged door, white worktops and a floating vanity unit.

Stage two of this project was to renovate the upstairs bathrooms which consisted of main bathroom, powder room, ensuite and walk in robe. A feature wall of hand made subways laid vertically and navy and grey floors harmonise with the downstairs theme. We have achieved a calming space whilst maintaining functionality and much needed storage space.
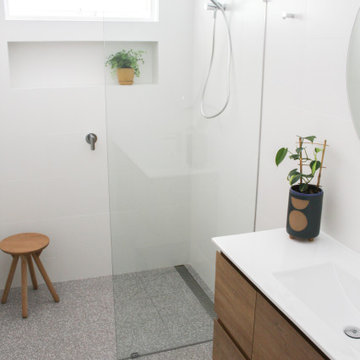
Walk In Shower, OTB Bathrooms, On the Ball Bathrooms, Terrazzo Bathroom Floor, Matte White Walls and Terrazzo Floor, LED Mirror, Terrazzo Bathroom Tiles
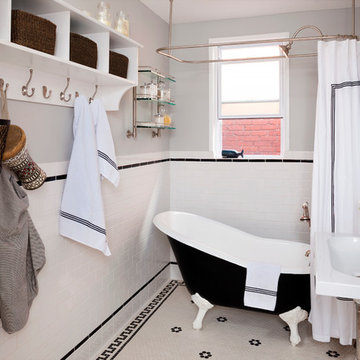
Stacy Zarin Goldberg
Photo of a medium sized bohemian family bathroom in DC Metro with a wall-mounted sink, white cabinets, solid surface worktops, a claw-foot bath, a shower/bath combination, a one-piece toilet, white tiles, porcelain tiles, grey walls and porcelain flooring.
Photo of a medium sized bohemian family bathroom in DC Metro with a wall-mounted sink, white cabinets, solid surface worktops, a claw-foot bath, a shower/bath combination, a one-piece toilet, white tiles, porcelain tiles, grey walls and porcelain flooring.
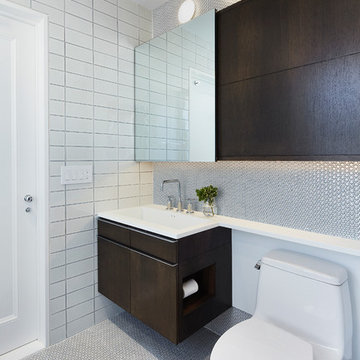
This renovation project updates an existing New York 1920s apartment with a modern sensibility.
The renovated jack-and-jill children’s bathroom features light colored ceramic tile, a custom corian top with integral sink, and a custom oak vanity for a more playful feel.
Photography: Mikiko Kikuyama
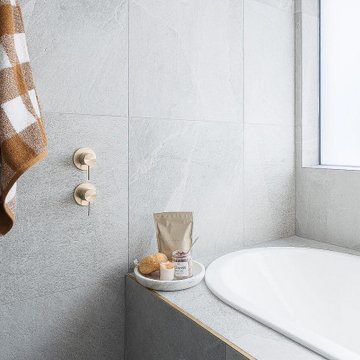
Wet Room, Modern Wet Room Perfect Bathroom FInish, Amazing Grey Tiles, Stone Bathrooms, Small Bathroom, Brushed Gold Tapware, Bricked Bath Wet Room
This is an example of a small coastal bathroom in Perth with shaker cabinets, white cabinets, a built-in bath, grey tiles, porcelain tiles, grey walls, porcelain flooring, a built-in sink, solid surface worktops, grey floors, an open shower, white worktops, a single sink and a floating vanity unit.
This is an example of a small coastal bathroom in Perth with shaker cabinets, white cabinets, a built-in bath, grey tiles, porcelain tiles, grey walls, porcelain flooring, a built-in sink, solid surface worktops, grey floors, an open shower, white worktops, a single sink and a floating vanity unit.

3 Bedroom, 3 Bath, 1800 square foot farmhouse in the Catskills is an excellent example of Modern Farmhouse style. Designed and built by The Catskill Farms, offering wide plank floors, classic tiled bathrooms, open floorplans, and cathedral ceilings. Modern accent like the open riser staircase, barn style hardware, and clean modern open shelving in the kitchen. A cozy stone fireplace with reclaimed beam mantle.

Photo by: Haris Kenjar
This is an example of a scandinavian family bathroom in Seattle with flat-panel cabinets, light wood cabinets, a japanese bath, a shower/bath combination, white tiles, ceramic tiles, porcelain flooring, a submerged sink, solid surface worktops, a shower curtain, white worktops, grey walls and beige floors.
This is an example of a scandinavian family bathroom in Seattle with flat-panel cabinets, light wood cabinets, a japanese bath, a shower/bath combination, white tiles, ceramic tiles, porcelain flooring, a submerged sink, solid surface worktops, a shower curtain, white worktops, grey walls and beige floors.

This small transitional bathroom has many features of larger master suite offering a lot of storage space - custom walnut shelves with easy access to the towels,
large wall unit, Ikea Godmorgon vanity with spacious checker style walnut drawers. The pebble shaped wall mirror from West Elm together with linen looking tile on a walls and wood looking porcelain tile on a floor create an organic look.
Walnut shelf above vanity has under-mount LED strip lights.
Photo: Clever Home Design LLC
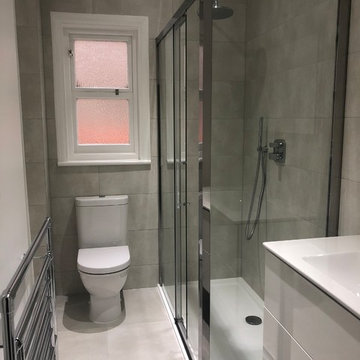
Small contemporary family bathroom in London with flat-panel cabinets, white cabinets, a corner shower, a one-piece toilet, grey tiles, porcelain tiles, white walls, porcelain flooring, an integrated sink, solid surface worktops, grey floors, a sliding door, white worktops, a single sink and a floating vanity unit.

Medium sized nautical family bathroom in San Francisco with recessed-panel cabinets, grey cabinets, an alcove bath, a shower/bath combination, a one-piece toilet, white tiles, multi-coloured walls, a submerged sink, solid surface worktops, multi-coloured floors, a shower curtain, white worktops, metro tiles, marble flooring, a wall niche, double sinks, a built in vanity unit and wallpapered walls.

natural wood tones and rich earthy colored tiles make this master bathroom a daily pleasire.
Photo of a medium sized contemporary family bathroom in Other with flat-panel cabinets, light wood cabinets, a built-in bath, a corner shower, a one-piece toilet, brown tiles, wood-effect tiles, white walls, ceramic flooring, a built-in sink, solid surface worktops, brown floors, a hinged door, white worktops, a shower bench, double sinks and a floating vanity unit.
Photo of a medium sized contemporary family bathroom in Other with flat-panel cabinets, light wood cabinets, a built-in bath, a corner shower, a one-piece toilet, brown tiles, wood-effect tiles, white walls, ceramic flooring, a built-in sink, solid surface worktops, brown floors, a hinged door, white worktops, a shower bench, double sinks and a floating vanity unit.
4