Family Bathroom with Solid Surface Worktops Ideas and Designs
Refine by:
Budget
Sort by:Popular Today
61 - 80 of 4,097 photos
Item 1 of 3
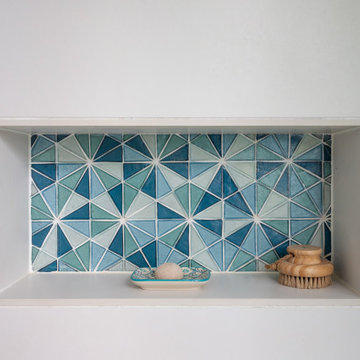
Scandinavian bathrooms are usually ridiculously small and this is no exception! A family of four uses this tiny space, for their ablutions as well as laundry... It was screaming for a makeover (see the before pictures!), to use the space in a practical way but also create a welcoming room to use and spend some me-time in... We redesigned the space entirely, creating a large walk-in shower with frosted partition and wall-recessed pin lights for a cozy lighting option, custom vanity to house storage and washing machine, recessed bin, as well as tall medicine cabinets to cater to everyone's essentials... A distressed, painted wood effect tile on the floor and a whimsical colourful glass mosaic accent added fun and joy to the thankfully bright, though compact room.
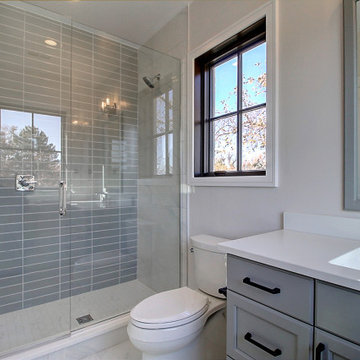
Inspired by the iconic American farmhouse, this transitional home blends a modern sense of space and living with traditional form and materials. Details are streamlined and modernized, while the overall form echoes American nastolgia. Past the expansive and welcoming front patio, one enters through the element of glass tying together the two main brick masses.
The airiness of the entry glass wall is carried throughout the home with vaulted ceilings, generous views to the outside and an open tread stair with a metal rail system. The modern openness is balanced by the traditional warmth of interior details, including fireplaces, wood ceiling beams and transitional light fixtures, and the restrained proportion of windows.
The home takes advantage of the Colorado sun by maximizing the southern light into the family spaces and Master Bedroom, orienting the Kitchen, Great Room and informal dining around the outdoor living space through views and multi-slide doors, the formal Dining Room spills out to the front patio through a wall of French doors, and the 2nd floor is dominated by a glass wall to the front and a balcony to the rear.
As a home for the modern family, it seeks to balance expansive gathering spaces throughout all three levels, both indoors and out, while also providing quiet respites such as the 5-piece Master Suite flooded with southern light, the 2nd floor Reading Nook overlooking the street, nestled between the Master and secondary bedrooms, and the Home Office projecting out into the private rear yard. This home promises to flex with the family looking to entertain or stay in for a quiet evening.
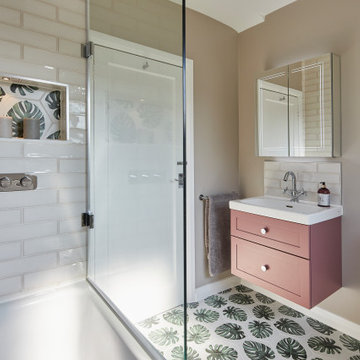
Design ideas for a family bathroom in Surrey with beaded cabinets, a built-in bath, a shower/bath combination, a two-piece toilet, white tiles, ceramic tiles, beige walls, ceramic flooring, a wall-mounted sink, solid surface worktops, multi-coloured floors, a hinged door, white worktops and a floating vanity unit.
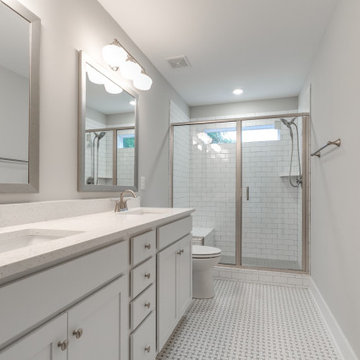
Modern farmhouse renovation with first-floor master, open floor plan and the ease and carefree maintenance of NEW! First floor features office or living room, dining room off the lovely front foyer. Open kitchen and family room with HUGE island, stone counter tops, stainless appliances. Lovely Master suite with over sized windows. Stunning large master bathroom. Upstairs find a second family /play room and 4 bedrooms and 2 full baths. PLUS a finished 3rd floor with a 6th bedroom or office and half bath. 2 Car Garage.
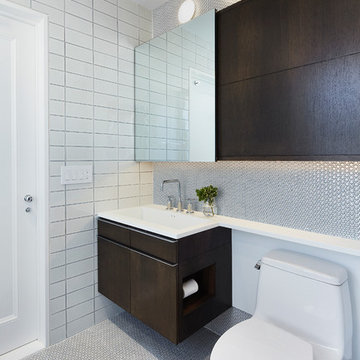
This renovation project updates an existing New York 1920s apartment with a modern sensibility.
The renovated jack-and-jill children’s bathroom features light colored ceramic tile, a custom corian top with integral sink, and a custom oak vanity for a more playful feel.
Photography: Mikiko Kikuyama

El baño de los pequeños es un baño que se ha diseñado de manera que sean los complementos los que otorguen el aspecto infantil al espacio. A medida que crezcan estos complementos desparecen y sólo perduran las griferias y colgadores en un color vivo para dar paso a un espacio más juvenil. La idea es que el espacio se adapte a las etapas pero que nunca borren del todo el niño que son ahora.
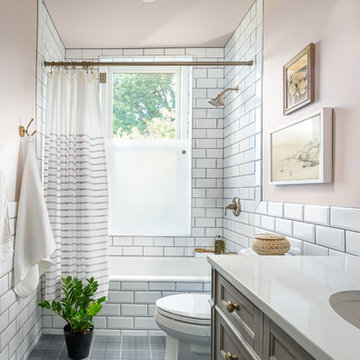
This hall bathroom renovation was created from a tiny little nursery. We designed the bathtub to go in the back of the space where the plumbing was located but had to get really creative for ensuring privacy (with a view). So, we installed a partially frosted glass door that allowed flexibility to open and clean but still protected the historic wooden windows. It also allows for a beautiful view of the trees in the front yard while also providing privacy when taking showers.
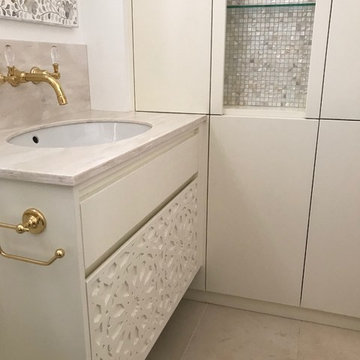
Sara Levy
Photo of a small mediterranean family bathroom in London with raised-panel cabinets, beige cabinets, a japanese bath, a shower/bath combination, a wall mounted toilet, beige tiles, ceramic tiles, beige walls, ceramic flooring, an integrated sink, solid surface worktops, beige floors and a shower curtain.
Photo of a small mediterranean family bathroom in London with raised-panel cabinets, beige cabinets, a japanese bath, a shower/bath combination, a wall mounted toilet, beige tiles, ceramic tiles, beige walls, ceramic flooring, an integrated sink, solid surface worktops, beige floors and a shower curtain.
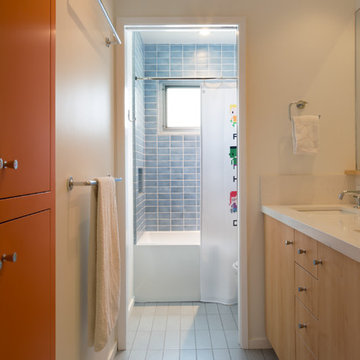
This kids bathroom was renovated with all new plumbing fixtures and finishes. A pocket door was added to create more privacy, and to allow more than one person to use the bathroom at one time. Blue tile at the tub surround brightens and softens the room, with a splash of orange at the new built-in wall cabinet. Maple cabinets increased the storage.
photography by adam rouse

Inspiration for a medium sized bohemian family bathroom in Atlanta with white cabinets, flat-panel cabinets, an alcove bath, a shower/bath combination, a two-piece toilet, grey tiles, multi-coloured tiles, white tiles, porcelain tiles, multi-coloured walls, a submerged sink, solid surface worktops, mosaic tile flooring and white worktops.
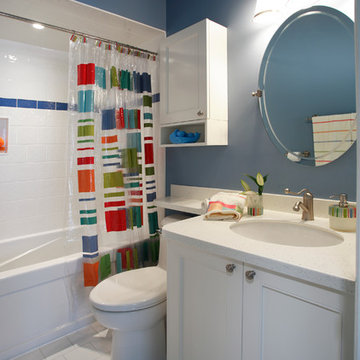
White and blue are a classic design combination and we felt done in this fresh way made this room work for the children and family guests. The dark blue glass tile is a fun accent but will look classic for years. The colourful accessories are perfect for the children and are contemporary enough to appeal to adults as well. White tiles, fixtures and cabinetry makes this space feel larger than it’s actual footprint. The white also helps keep it light and airy. Additional lighting was added in the tub area for evening tub time and showers too. The built-in niche keeps essentials handy. The additional counter space and cabinet add storage as well. The mirror can even be tilted so little faces can brush their own hair.
john trigiani photography
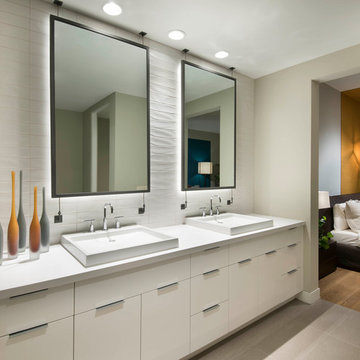
Anita Lang - IMI Design - Scottsdale, AZ
Photo of a large modern family bathroom in Phoenix with flat-panel cabinets, white cabinets, white tiles, ceramic tiles, white walls, ceramic flooring, beige floors, a built-in sink, solid surface worktops and white worktops.
Photo of a large modern family bathroom in Phoenix with flat-panel cabinets, white cabinets, white tiles, ceramic tiles, white walls, ceramic flooring, beige floors, a built-in sink, solid surface worktops and white worktops.
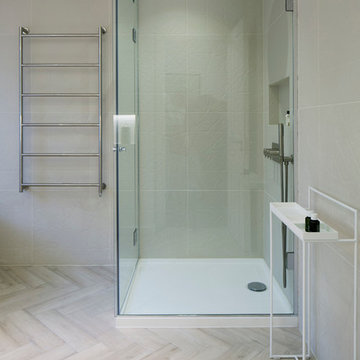
Richard Chivers
Inspiration for a medium sized contemporary family bathroom in London with flat-panel cabinets, white cabinets, a freestanding bath, a corner shower, a wall mounted toilet, beige tiles, porcelain tiles, grey walls, medium hardwood flooring, a built-in sink and solid surface worktops.
Inspiration for a medium sized contemporary family bathroom in London with flat-panel cabinets, white cabinets, a freestanding bath, a corner shower, a wall mounted toilet, beige tiles, porcelain tiles, grey walls, medium hardwood flooring, a built-in sink and solid surface worktops.

Erik Freeland
Large modern family bathroom in New York with a freestanding bath, green floors, flat-panel cabinets, a shower/bath combination, a two-piece toilet, white tiles, metro tiles, white walls, ceramic flooring, an integrated sink, solid surface worktops, white cabinets and white worktops.
Large modern family bathroom in New York with a freestanding bath, green floors, flat-panel cabinets, a shower/bath combination, a two-piece toilet, white tiles, metro tiles, white walls, ceramic flooring, an integrated sink, solid surface worktops, white cabinets and white worktops.

Maximizing the potential of a compact space, the design seamlessly incorporates all essential elements without sacrificing style. The use of micro cement on every wall, complemented by distinctive kit-kat tiles, introduces a wealth of textures, transforming the room into a functional yet visually dynamic wet room. The brushed nickel fixtures provide a striking contrast to the predominantly light and neutral color palette, adding an extra layer of sophistication.

Contemporary bathroom
Design ideas for a large contemporary family bathroom in San Francisco with flat-panel cabinets, light wood cabinets, an alcove shower, a wall mounted toilet, grey tiles, porcelain tiles, white walls, porcelain flooring, an integrated sink, solid surface worktops, grey floors, a hinged door, white worktops, a single sink and a floating vanity unit.
Design ideas for a large contemporary family bathroom in San Francisco with flat-panel cabinets, light wood cabinets, an alcove shower, a wall mounted toilet, grey tiles, porcelain tiles, white walls, porcelain flooring, an integrated sink, solid surface worktops, grey floors, a hinged door, white worktops, a single sink and a floating vanity unit.

Charming and timeless, 5 bedroom, 3 bath, freshly-painted brick Dutch Colonial nestled in the quiet neighborhood of Sauer’s Gardens (in the Mary Munford Elementary School district)! We have fully-renovated and expanded this home to include the stylish and must-have modern upgrades, but have also worked to preserve the character of a historic 1920’s home. As you walk in to the welcoming foyer, a lovely living/sitting room with original fireplace is on your right and private dining room on your left. Go through the French doors of the sitting room and you’ll enter the heart of the home – the kitchen and family room. Featuring quartz countertops, two-toned cabinetry and large, 8’ x 5’ island with sink, the completely-renovated kitchen also sports stainless-steel Frigidaire appliances, soft close doors/drawers and recessed lighting. The bright, open family room has a fireplace and wall of windows that overlooks the spacious, fenced back yard with shed. Enjoy the flexibility of the first-floor bedroom/private study/office and adjoining full bath. Upstairs, the owner’s suite features a vaulted ceiling, 2 closets and dual vanity, water closet and large, frameless shower in the bath. Three additional bedrooms (2 with walk-in closets), full bath and laundry room round out the second floor. The unfinished basement, with access from the kitchen/family room, offers plenty of storage.

Photo of a medium sized contemporary family bathroom in San Diego with flat-panel cabinets, grey cabinets, an alcove bath, a shower/bath combination, a one-piece toilet, white tiles, ceramic tiles, white walls, an integrated sink, solid surface worktops, grey floors, a shower curtain, white worktops, a wall niche, double sinks and a freestanding vanity unit.
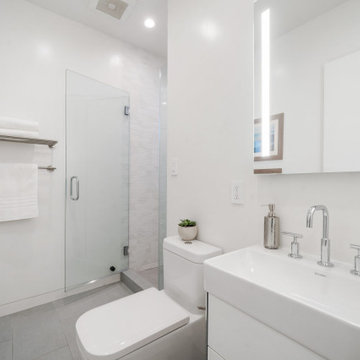
Lower level bathroom.
Design ideas for a medium sized contemporary family bathroom in San Francisco with flat-panel cabinets, white cabinets, a walk-in shower, a one-piece toilet, white tiles, ceramic tiles, white walls, porcelain flooring, an integrated sink, solid surface worktops, grey floors, a hinged door, white worktops, a single sink and a floating vanity unit.
Design ideas for a medium sized contemporary family bathroom in San Francisco with flat-panel cabinets, white cabinets, a walk-in shower, a one-piece toilet, white tiles, ceramic tiles, white walls, porcelain flooring, an integrated sink, solid surface worktops, grey floors, a hinged door, white worktops, a single sink and a floating vanity unit.

This compact ensuite guest bathroom is inspired by nature and incorporates a biophilic design. The floors are finished with a wood look plank tile that is continued up the shower wall creating a contrasting feature. The remaining walls are tiled with a smooth glossy white tile and offer a clean and modern feel, brightening up the small space. A floating white vanity with smart storage was sourced to make the most use of the area. The south-facing, high awning window offers direct views of the mature trees on the property and allows the bright morning light to flood the space. The window ledge is styled with fresh herbs including lavender and eucalyptus that release invigorating and refreshing aromas.
Family Bathroom with Solid Surface Worktops Ideas and Designs
4

 Shelves and shelving units, like ladder shelves, will give you extra space without taking up too much floor space. Also look for wire, wicker or fabric baskets, large and small, to store items under or next to the sink, or even on the wall.
Shelves and shelving units, like ladder shelves, will give you extra space without taking up too much floor space. Also look for wire, wicker or fabric baskets, large and small, to store items under or next to the sink, or even on the wall.  The sink, the mirror, shower and/or bath are the places where you might want the clearest and strongest light. You can use these if you want it to be bright and clear. Otherwise, you might want to look at some soft, ambient lighting in the form of chandeliers, short pendants or wall lamps. You could use accent lighting around your bath in the form to create a tranquil, spa feel, as well.
The sink, the mirror, shower and/or bath are the places where you might want the clearest and strongest light. You can use these if you want it to be bright and clear. Otherwise, you might want to look at some soft, ambient lighting in the form of chandeliers, short pendants or wall lamps. You could use accent lighting around your bath in the form to create a tranquil, spa feel, as well. 