Family Bathroom with Solid Surface Worktops Ideas and Designs
Refine by:
Budget
Sort by:Popular Today
161 - 180 of 4,088 photos
Item 1 of 3
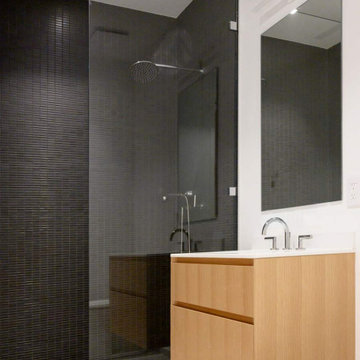
minimal black and white bathroom interior design in hudson valley new york
Inspiration for a large modern family bathroom in New York with flat-panel cabinets, medium wood cabinets, a built-in shower, black tiles, ceramic tiles, white walls, ceramic flooring, a built-in sink, solid surface worktops, white floors, an open shower and white worktops.
Inspiration for a large modern family bathroom in New York with flat-panel cabinets, medium wood cabinets, a built-in shower, black tiles, ceramic tiles, white walls, ceramic flooring, a built-in sink, solid surface worktops, white floors, an open shower and white worktops.
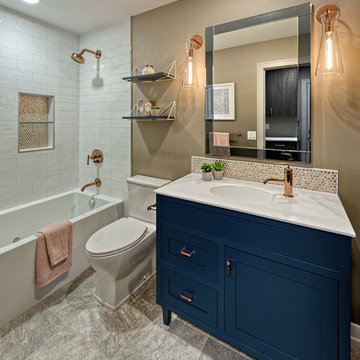
Mark Ehlen Creative
The hall guest bath boasts a lot of fun, with Kohler Purist in Rose Gold and a navy blue inset cabinet as the foundation for design. Champagne penny tiles and textured white subway tiles tie the warm and cool tones together, and custom ombre wall painting give the space just a little extra vibe. Luxury vinyl tiles on the floor ground the style with traditionalism, and keep your feet warm, too.
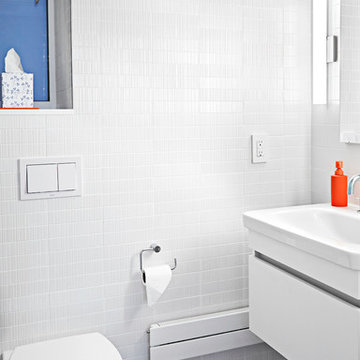
Alyssa Kirsten
Design ideas for a small contemporary family bathroom in New York with flat-panel cabinets, white cabinets, an alcove bath, an alcove shower, a wall mounted toilet, white tiles, ceramic tiles, white walls, concrete flooring, an integrated sink and solid surface worktops.
Design ideas for a small contemporary family bathroom in New York with flat-panel cabinets, white cabinets, an alcove bath, an alcove shower, a wall mounted toilet, white tiles, ceramic tiles, white walls, concrete flooring, an integrated sink and solid surface worktops.
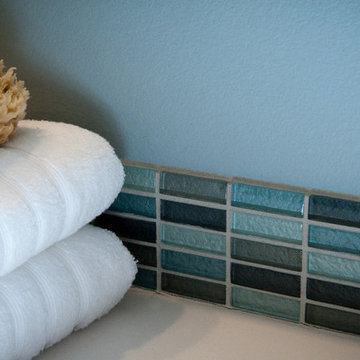
Suzi Q. Varin / Q Weddings
Photo of a medium sized modern family bathroom in Austin with an integrated sink, shaker cabinets, grey cabinets, solid surface worktops, an alcove bath, a shower/bath combination, blue tiles, glass tiles, blue walls and ceramic flooring.
Photo of a medium sized modern family bathroom in Austin with an integrated sink, shaker cabinets, grey cabinets, solid surface worktops, an alcove bath, a shower/bath combination, blue tiles, glass tiles, blue walls and ceramic flooring.
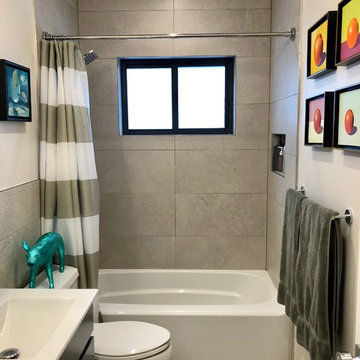
Kids bathroom.
Inspiration for a small traditional family bathroom in Miami with flat-panel cabinets, grey cabinets, an alcove bath, a shower/bath combination, a one-piece toilet, grey tiles, porcelain tiles, white walls, porcelain flooring, an integrated sink, solid surface worktops, grey floors, a shower curtain and white worktops.
Inspiration for a small traditional family bathroom in Miami with flat-panel cabinets, grey cabinets, an alcove bath, a shower/bath combination, a one-piece toilet, grey tiles, porcelain tiles, white walls, porcelain flooring, an integrated sink, solid surface worktops, grey floors, a shower curtain and white worktops.
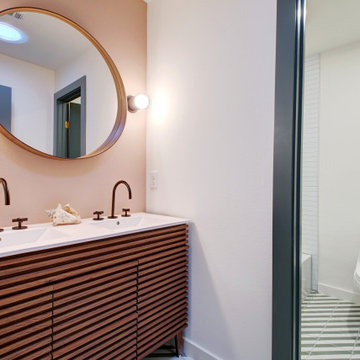
This mid-century modern kids' bathroom features a compact double vanity, black fixtures, and fun sconces
Medium sized midcentury family bathroom in Austin with a one-piece toilet, porcelain flooring, green floors, freestanding cabinets, medium wood cabinets, an alcove bath, a shower/bath combination, white tiles, porcelain tiles, pink walls, an integrated sink, solid surface worktops, an open shower, white worktops, an enclosed toilet, double sinks and a freestanding vanity unit.
Medium sized midcentury family bathroom in Austin with a one-piece toilet, porcelain flooring, green floors, freestanding cabinets, medium wood cabinets, an alcove bath, a shower/bath combination, white tiles, porcelain tiles, pink walls, an integrated sink, solid surface worktops, an open shower, white worktops, an enclosed toilet, double sinks and a freestanding vanity unit.
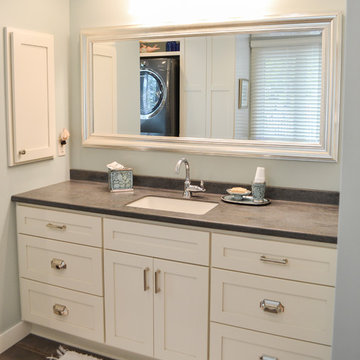
Bringing the same elements from the kitchen and living room into this bathroom/laundry combination unifies this home by giving it a consistent theme.
This is an example of a traditional family bathroom in Other with flat-panel cabinets, white cabinets, ceramic flooring, a submerged sink, solid surface worktops, grey floors and grey worktops.
This is an example of a traditional family bathroom in Other with flat-panel cabinets, white cabinets, ceramic flooring, a submerged sink, solid surface worktops, grey floors and grey worktops.
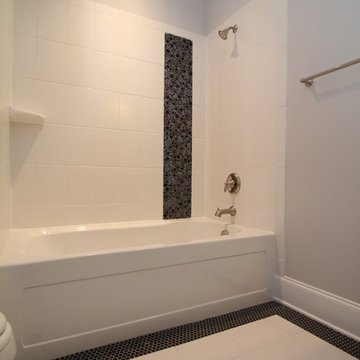
Each bedroom has its own bathroom in this over 5,600 sq ft luxury home.
This kids bath is packed with personality. It features a bubbles mosaic tile pattern in the shower / tub combination.
The white tile floor has a penny tile border.
Raleigh luxury home builder Stanton Homes.
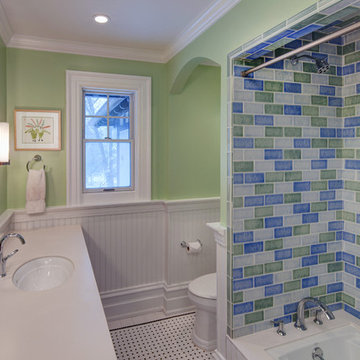
Design and Construction Management by: Harmoni Designs, LLC.
Photographer: Scott Pease, Pease Photography
Inspiration for a medium sized traditional family bathroom in Cleveland with a submerged sink, raised-panel cabinets, dark wood cabinets, solid surface worktops, a submerged bath, a shower/bath combination, a two-piece toilet, blue tiles, mosaic tiles, green walls, porcelain flooring, multi-coloured floors and a shower curtain.
Inspiration for a medium sized traditional family bathroom in Cleveland with a submerged sink, raised-panel cabinets, dark wood cabinets, solid surface worktops, a submerged bath, a shower/bath combination, a two-piece toilet, blue tiles, mosaic tiles, green walls, porcelain flooring, multi-coloured floors and a shower curtain.
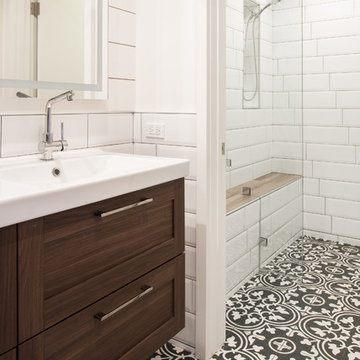
Inspiration for a medium sized classic family bathroom in San Francisco with recessed-panel cabinets, dark wood cabinets, a built-in shower, white tiles, ceramic tiles, white walls, cement flooring, a trough sink, solid surface worktops, black floors, an open shower and white worktops.
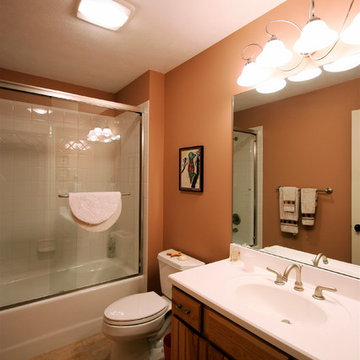
Main bathroom
Design ideas for a medium sized classic family bathroom in Detroit with an integrated sink, raised-panel cabinets, medium wood cabinets, solid surface worktops, an alcove bath, a shower/bath combination, a two-piece toilet, beige tiles, ceramic tiles, orange walls and travertine flooring.
Design ideas for a medium sized classic family bathroom in Detroit with an integrated sink, raised-panel cabinets, medium wood cabinets, solid surface worktops, an alcove bath, a shower/bath combination, a two-piece toilet, beige tiles, ceramic tiles, orange walls and travertine flooring.
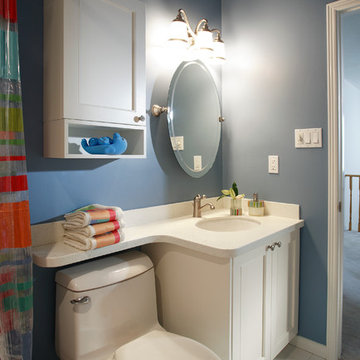
Alternate view allows you to view the additional counter space created over the toilet area. This Corian product is stain resistant and easy to maintain in a family home. We made sure the toilet could be installed and the tank lid could be removed prior to ordering and installing.
john trigiani photography

Transform your space into a sanctuary of relaxation with our spa-inspired Executive Suite Bathroom Renovation.
This is an example of a medium sized modern family bathroom in San Francisco with shaker cabinets, dark wood cabinets, a submerged bath, a one-piece toilet, beige tiles, metro tiles, multi-coloured walls, porcelain flooring, a built-in sink, solid surface worktops, brown floors, a hinged door, white worktops, a shower bench, double sinks, a built in vanity unit, a coffered ceiling and brick walls.
This is an example of a medium sized modern family bathroom in San Francisco with shaker cabinets, dark wood cabinets, a submerged bath, a one-piece toilet, beige tiles, metro tiles, multi-coloured walls, porcelain flooring, a built-in sink, solid surface worktops, brown floors, a hinged door, white worktops, a shower bench, double sinks, a built in vanity unit, a coffered ceiling and brick walls.
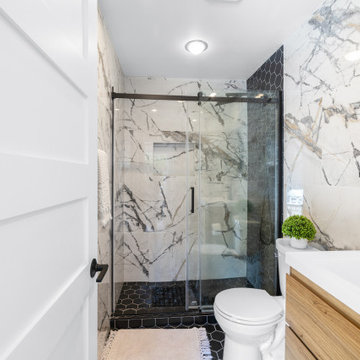
Inspiration for a medium sized modern family bathroom in San Diego with flat-panel cabinets, light wood cabinets, an alcove shower, a one-piece toilet, black and white tiles, porcelain tiles, white walls, porcelain flooring, an integrated sink, solid surface worktops, black floors, a sliding door, white worktops, a single sink and a floating vanity unit.
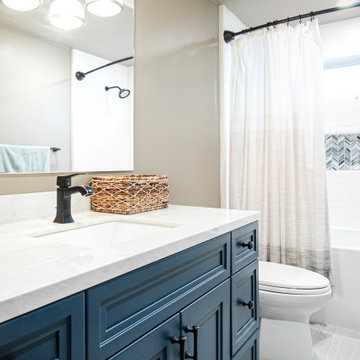
Medium sized classic family bathroom in San Francisco with recessed-panel cabinets, blue cabinets, an alcove bath, a shower/bath combination, a one-piece toilet, white tiles, metro tiles, beige walls, porcelain flooring, a submerged sink, solid surface worktops, grey floors, a shower curtain, white worktops, a wall niche, a single sink and a built in vanity unit.
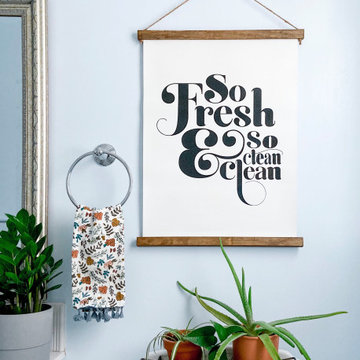
Adorable kid's bathroom with fun wall art, house plants and a modern farmhouse meets industrial vibe!
This is an example of a medium sized farmhouse family bathroom in Bridgeport with raised-panel cabinets, white cabinets, an alcove bath, a shower/bath combination, a two-piece toilet, white tiles, ceramic tiles, blue walls, ceramic flooring, a submerged sink, solid surface worktops, blue floors, a shower curtain, white worktops, a single sink and a built in vanity unit.
This is an example of a medium sized farmhouse family bathroom in Bridgeport with raised-panel cabinets, white cabinets, an alcove bath, a shower/bath combination, a two-piece toilet, white tiles, ceramic tiles, blue walls, ceramic flooring, a submerged sink, solid surface worktops, blue floors, a shower curtain, white worktops, a single sink and a built in vanity unit.
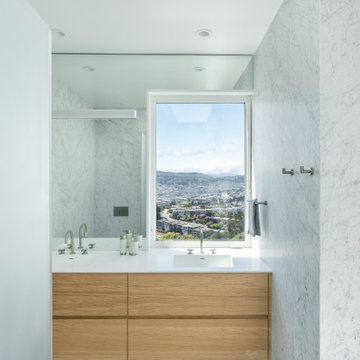
As one follows the natural light to enter the bathroom, one’s attention is immediately captured by the L-shaped mirror framing the large window with another sort of infinity view outside. All the walls are solidly clad with white Carrara marble with pale grey veins that are complemented by the matte grey floor tiles. Bax+Towner photography
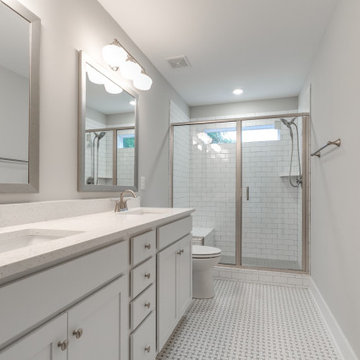
Modern farmhouse renovation with first-floor master, open floor plan and the ease and carefree maintenance of NEW! First floor features office or living room, dining room off the lovely front foyer. Open kitchen and family room with HUGE island, stone counter tops, stainless appliances. Lovely Master suite with over sized windows. Stunning large master bathroom. Upstairs find a second family /play room and 4 bedrooms and 2 full baths. PLUS a finished 3rd floor with a 6th bedroom or office and half bath. 2 Car Garage.
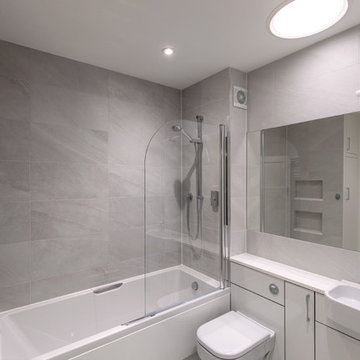
Redesign of an existing en-suite and family bathroom making better use of the available space with improved facilities. The family bathroom now benefits from a new sun tunnel bringing natural daylight into an internal room. Works included upgrading the hot water system with a pressurised unvented cylinder sited in the loft, new water softener, ceramic floor and wall tiling, underfloor heating, Roper Rhodes fitted furniture, sanitary ware and brassware, Aqualisa Visage digital shower.
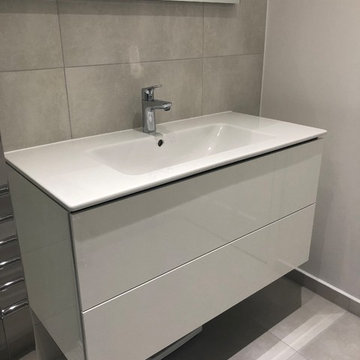
Small contemporary family bathroom in London with flat-panel cabinets, white cabinets, a corner shower, a one-piece toilet, grey tiles, porcelain tiles, white walls, porcelain flooring, an integrated sink, solid surface worktops, grey floors, a sliding door, white worktops, a single sink and a floating vanity unit.
Family Bathroom with Solid Surface Worktops Ideas and Designs
9

 Shelves and shelving units, like ladder shelves, will give you extra space without taking up too much floor space. Also look for wire, wicker or fabric baskets, large and small, to store items under or next to the sink, or even on the wall.
Shelves and shelving units, like ladder shelves, will give you extra space without taking up too much floor space. Also look for wire, wicker or fabric baskets, large and small, to store items under or next to the sink, or even on the wall.  The sink, the mirror, shower and/or bath are the places where you might want the clearest and strongest light. You can use these if you want it to be bright and clear. Otherwise, you might want to look at some soft, ambient lighting in the form of chandeliers, short pendants or wall lamps. You could use accent lighting around your bath in the form to create a tranquil, spa feel, as well.
The sink, the mirror, shower and/or bath are the places where you might want the clearest and strongest light. You can use these if you want it to be bright and clear. Otherwise, you might want to look at some soft, ambient lighting in the form of chandeliers, short pendants or wall lamps. You could use accent lighting around your bath in the form to create a tranquil, spa feel, as well. 