Family Bathroom with Solid Surface Worktops Ideas and Designs
Refine by:
Budget
Sort by:Popular Today
81 - 100 of 4,088 photos
Item 1 of 3
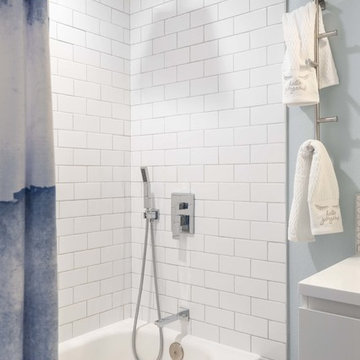
Photographer: Kyle Ortiz
Small modern family bathroom in Orange County with flat-panel cabinets, white cabinets, an alcove bath, a shower/bath combination, a one-piece toilet, white tiles, ceramic tiles, blue walls, porcelain flooring, an integrated sink, solid surface worktops, grey floors, a shower curtain and white worktops.
Small modern family bathroom in Orange County with flat-panel cabinets, white cabinets, an alcove bath, a shower/bath combination, a one-piece toilet, white tiles, ceramic tiles, blue walls, porcelain flooring, an integrated sink, solid surface worktops, grey floors, a shower curtain and white worktops.

Photo of a small contemporary family bathroom in Paris with beaded cabinets, green cabinets, an alcove shower, beige tiles, terracotta tiles, green walls, ceramic flooring, a built-in sink, solid surface worktops, beige floors, a sliding door, white worktops, a single sink and a floating vanity unit.
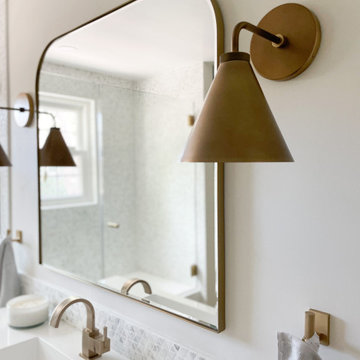
Although the Kids Bathroom was reduced in size by a few feet to add additional space in the Master Bathroom, you would never suspect it! Because of the new layout and design selections, it now feels even larger than before. We chose light colors for the walls, flooring, cabinetry, and tiles, as well as a large mirror to reflect more light. A custom linen closet with pull-out drawers and frosted glass elevates the design while remaining functional for this family. For a space created to work for a teenage boy, teen girl, and pre-teen girl, we showcase that you don’t need to sacrifice great design for functionality!
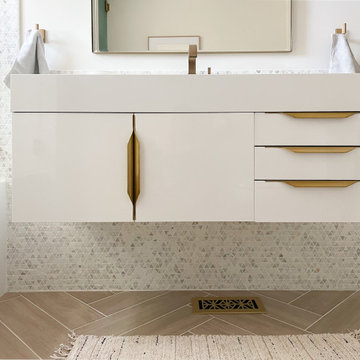
Although the Kids Bathroom was reduced in size by a few feet to add additional space in the Master Bathroom, you would never suspect it! Because of the new layout and design selections, it now feels even larger than before. We chose light colors for the walls, flooring, cabinetry, and tiles, as well as a large mirror to reflect more light. A custom linen closet with pull-out drawers and frosted glass elevates the design while remaining functional for this family. For a space created to work for a teenage boy, teen girl, and pre-teen girl, we showcase that you don’t need to sacrifice great design for functionality!
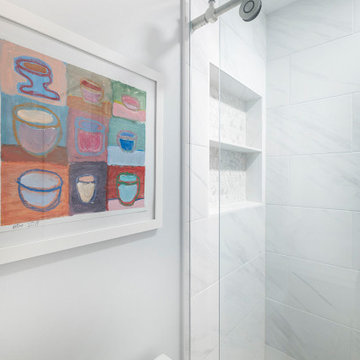
Bathroom Remodeling in Alexandria, VA with light gray vanity , marble looking porcelain wall and floor tiles, bright white and gray tones, rain shower fixture and modern wall scones.

Photo of a medium sized classic family bathroom in Denver with freestanding cabinets, distressed cabinets, an alcove shower, a one-piece toilet, white tiles, porcelain tiles, grey walls, marble flooring, a submerged sink, solid surface worktops, white floors, a sliding door, white worktops, a single sink and a freestanding vanity unit.
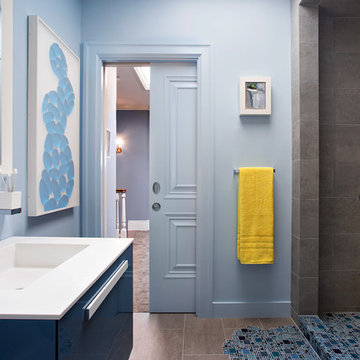
The David Hockney 1978 art piece Swimming Pool with Reflection inspired this California-cool bathroom. Watery-blue glass mosaic tile spills down the shower wall and out onto the concrete-gray tile floor in puddles. The custom back-painted glass vanity floats on the blue walls and is anchored by a chrome Kohler faucet, adding a modern sophistication to this fun space perfect for a young boy.
Mariko Reed Photography
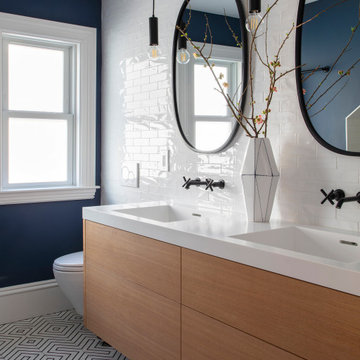
Inspiration for a small classic family bathroom in Boston with flat-panel cabinets, light wood cabinets, an alcove bath, a shower/bath combination, a two-piece toilet, white tiles, metro tiles, blue walls, cement flooring, an integrated sink, solid surface worktops, multi-coloured floors, a hinged door, white worktops, a wall niche, double sinks and a floating vanity unit.
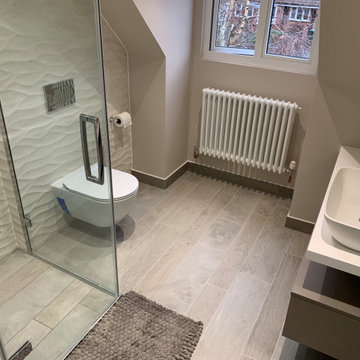
Photo of a medium sized scandi bathroom in London with flat-panel cabinets, beige cabinets, a wall mounted toilet, beige tiles, porcelain tiles, beige walls, a console sink, solid surface worktops, brown floors, a hinged door, white worktops, a wall niche, a single sink and a floating vanity unit.
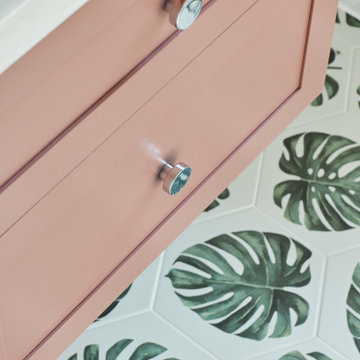
Family bathroom in Surrey with beaded cabinets, a built-in bath, a shower/bath combination, a two-piece toilet, white tiles, ceramic tiles, beige walls, ceramic flooring, a wall-mounted sink, solid surface worktops, multi-coloured floors, a hinged door, white worktops and a floating vanity unit.
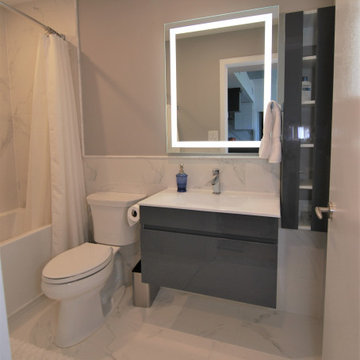
Small modern family bathroom in Philadelphia with flat-panel cabinets, grey cabinets, an alcove bath, a shower/bath combination, white tiles, porcelain tiles, grey walls, porcelain flooring, a console sink, solid surface worktops, white floors, a shower curtain and white worktops.
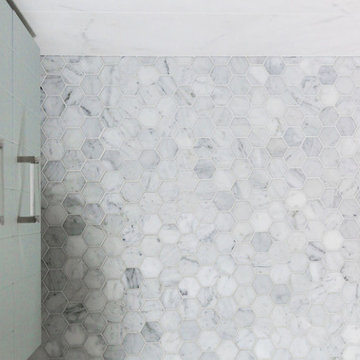
Inspiration for a small modern family bathroom in New York with flat-panel cabinets, light wood cabinets, a built-in bath, a shower/bath combination, white tiles, ceramic tiles, porcelain flooring, solid surface worktops, blue floors, a shower curtain and white worktops.
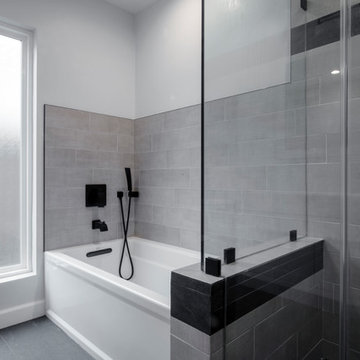
This hallway bathroom is mostly used by the son of the family so you can see the clean lines and monochromatic colors selected for the job.
the once enclosed shower has been opened and enclosed with glass and the new wall mounted vanity is 60" wide but is only 18" deep to allow a bigger passage way to the end of the bathroom where the alcove tub and the toilet is located.
A once useless door to the outside at the end of the bathroom became a huge tall frosted glass window to allow a much needed natural light to penetrate the space but still allow privacy.

Proyecto realizado por Meritxell Ribé - The Room Studio
Construcción: The Room Work
Fotografías: Mauricio Fuertes
Design ideas for a medium sized mediterranean bathroom in Barcelona with grey cabinets, beige tiles, porcelain tiles, white walls, solid surface worktops, beige floors, white worktops and an open shower.
Design ideas for a medium sized mediterranean bathroom in Barcelona with grey cabinets, beige tiles, porcelain tiles, white walls, solid surface worktops, beige floors, white worktops and an open shower.
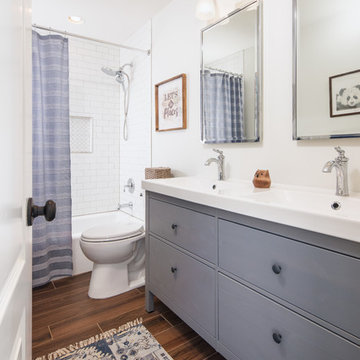
Thomas Grady Photography
Design ideas for a medium sized rural family bathroom in Omaha with freestanding cabinets, grey cabinets, a built-in bath, a shower/bath combination, a two-piece toilet, white tiles, ceramic tiles, white walls, ceramic flooring, an integrated sink, solid surface worktops, brown floors, a shower curtain and white worktops.
Design ideas for a medium sized rural family bathroom in Omaha with freestanding cabinets, grey cabinets, a built-in bath, a shower/bath combination, a two-piece toilet, white tiles, ceramic tiles, white walls, ceramic flooring, an integrated sink, solid surface worktops, brown floors, a shower curtain and white worktops.
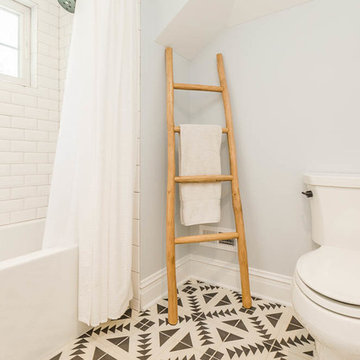
Neil Sy Photography
Photo of a traditional family bathroom in Chicago with freestanding cabinets, medium wood cabinets, an alcove bath, a shower/bath combination, a two-piece toilet, white tiles, metro tiles, grey walls, cement flooring, an integrated sink, solid surface worktops, black floors and a shower curtain.
Photo of a traditional family bathroom in Chicago with freestanding cabinets, medium wood cabinets, an alcove bath, a shower/bath combination, a two-piece toilet, white tiles, metro tiles, grey walls, cement flooring, an integrated sink, solid surface worktops, black floors and a shower curtain.
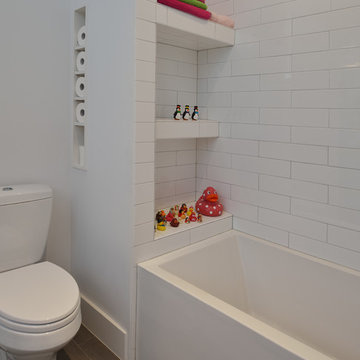
Architect: Morningside Architects, LLP
Contractor: Forest Design Build
Photography: DM Photography
Inspiration for a medium sized modern family bathroom in Houston with flat-panel cabinets, white cabinets, an alcove bath, a shower/bath combination, a two-piece toilet, white tiles, ceramic tiles, white walls, porcelain flooring, a submerged sink, solid surface worktops, brown floors and a shower curtain.
Inspiration for a medium sized modern family bathroom in Houston with flat-panel cabinets, white cabinets, an alcove bath, a shower/bath combination, a two-piece toilet, white tiles, ceramic tiles, white walls, porcelain flooring, a submerged sink, solid surface worktops, brown floors and a shower curtain.
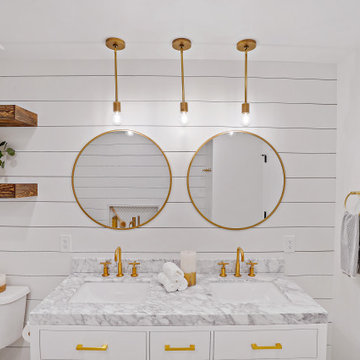
This is an example of a medium sized classic family bathroom in San Francisco with flat-panel cabinets, white cabinets, a freestanding bath, a shower/bath combination, a two-piece toilet, white walls, porcelain flooring, a submerged sink, solid surface worktops, white floors, an open shower, grey worktops, a wall niche, double sinks, a freestanding vanity unit and tongue and groove walls.
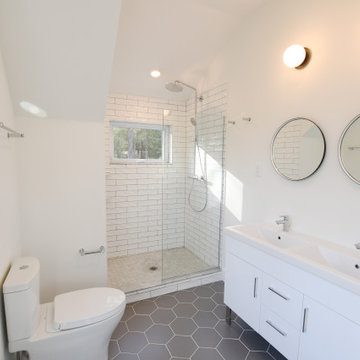
3 Bedroom, 3 Bath, 1800 square foot farmhouse in the Catskills is an excellent example of Modern Farmhouse style. Designed and built by The Catskill Farms, offering wide plank floors, classic tiled bathrooms, open floorplans, and cathedral ceilings. Modern accent like the open riser staircase, barn style hardware, and clean modern open shelving in the kitchen. A cozy stone fireplace with reclaimed beam mantle.

The tile accent wall is a blend of limestone and marble when paired with the floating vanity, creates a dramatic look for this first floor bathroom.
Design ideas for a small modern family bathroom in Chicago with beige cabinets, beige tiles, limestone tiles, blue walls, limestone flooring, a vessel sink, solid surface worktops, beige floors, beige worktops, a single sink and a floating vanity unit.
Design ideas for a small modern family bathroom in Chicago with beige cabinets, beige tiles, limestone tiles, blue walls, limestone flooring, a vessel sink, solid surface worktops, beige floors, beige worktops, a single sink and a floating vanity unit.
Family Bathroom with Solid Surface Worktops Ideas and Designs
5

 Shelves and shelving units, like ladder shelves, will give you extra space without taking up too much floor space. Also look for wire, wicker or fabric baskets, large and small, to store items under or next to the sink, or even on the wall.
Shelves and shelving units, like ladder shelves, will give you extra space without taking up too much floor space. Also look for wire, wicker or fabric baskets, large and small, to store items under or next to the sink, or even on the wall.  The sink, the mirror, shower and/or bath are the places where you might want the clearest and strongest light. You can use these if you want it to be bright and clear. Otherwise, you might want to look at some soft, ambient lighting in the form of chandeliers, short pendants or wall lamps. You could use accent lighting around your bath in the form to create a tranquil, spa feel, as well.
The sink, the mirror, shower and/or bath are the places where you might want the clearest and strongest light. You can use these if you want it to be bright and clear. Otherwise, you might want to look at some soft, ambient lighting in the form of chandeliers, short pendants or wall lamps. You could use accent lighting around your bath in the form to create a tranquil, spa feel, as well. 