Family Bathroom with Solid Surface Worktops Ideas and Designs
Refine by:
Budget
Sort by:Popular Today
101 - 120 of 4,088 photos
Item 1 of 3
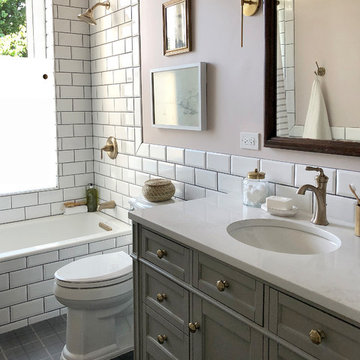
This bathroom is shared by 1 girl and 2 boys so it was important to balance their preferences. A darker plaid tiled floor with a lighter blush colored wall was the perfect balance.
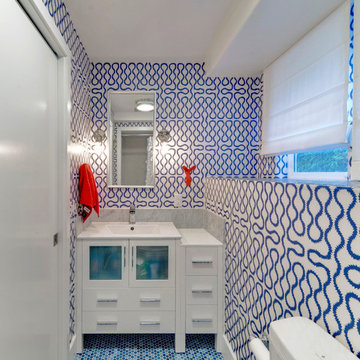
Terry Schmidbauer Photography
http://terryschmidbauer.com
Design ideas for a small classic family bathroom in San Francisco with an integrated sink, glass-front cabinets, white cabinets, solid surface worktops, an alcove shower, a one-piece toilet, blue tiles, porcelain tiles, blue walls and ceramic flooring.
Design ideas for a small classic family bathroom in San Francisco with an integrated sink, glass-front cabinets, white cabinets, solid surface worktops, an alcove shower, a one-piece toilet, blue tiles, porcelain tiles, blue walls and ceramic flooring.
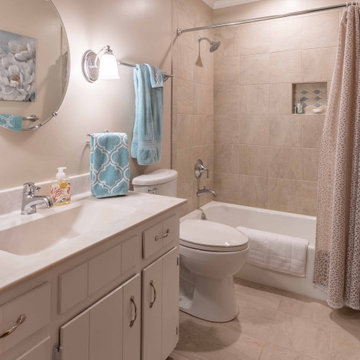
Bathrooms remodeled in 1970's home.
Inspiration for a small traditional family bathroom in Other with beaded cabinets, white cabinets, an alcove bath, a shower/bath combination, a one-piece toilet, beige tiles, ceramic tiles, beige walls, ceramic flooring, an integrated sink, solid surface worktops, beige floors, a shower curtain, multi-coloured worktops, a wall niche, a single sink and a built in vanity unit.
Inspiration for a small traditional family bathroom in Other with beaded cabinets, white cabinets, an alcove bath, a shower/bath combination, a one-piece toilet, beige tiles, ceramic tiles, beige walls, ceramic flooring, an integrated sink, solid surface worktops, beige floors, a shower curtain, multi-coloured worktops, a wall niche, a single sink and a built in vanity unit.
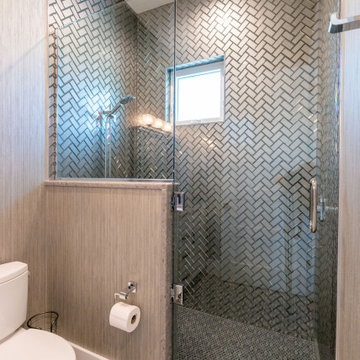
WOW , a funky twist on a gorgeous guest bath.
Inspiration for a medium sized modern family bathroom in Miami with grey walls, porcelain flooring, brown floors, wallpapered walls, white cabinets, a walk-in shower, a two-piece toilet, white tiles, porcelain tiles, a submerged sink, solid surface worktops, a hinged door, white worktops and a built in vanity unit.
Inspiration for a medium sized modern family bathroom in Miami with grey walls, porcelain flooring, brown floors, wallpapered walls, white cabinets, a walk-in shower, a two-piece toilet, white tiles, porcelain tiles, a submerged sink, solid surface worktops, a hinged door, white worktops and a built in vanity unit.
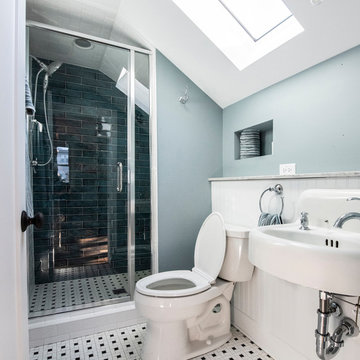
Matt Adema Media
Small classic family bathroom in Chicago with open cabinets, an alcove shower, a two-piece toilet, blue tiles, porcelain tiles, blue walls, mosaic tile flooring, an integrated sink, solid surface worktops, multi-coloured floors, a hinged door and white worktops.
Small classic family bathroom in Chicago with open cabinets, an alcove shower, a two-piece toilet, blue tiles, porcelain tiles, blue walls, mosaic tile flooring, an integrated sink, solid surface worktops, multi-coloured floors, a hinged door and white worktops.
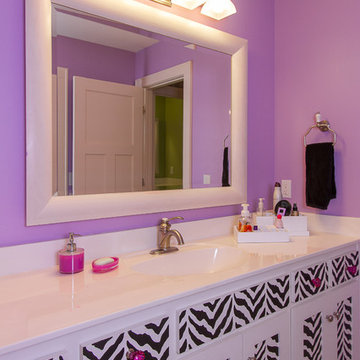
Brynn Burns Photography
Inspiration for a medium sized classic family bathroom in Kansas City with raised-panel cabinets, white cabinets, an alcove bath, a shower/bath combination, green walls, ceramic flooring, an integrated sink, solid surface worktops, beige floors and a shower curtain.
Inspiration for a medium sized classic family bathroom in Kansas City with raised-panel cabinets, white cabinets, an alcove bath, a shower/bath combination, green walls, ceramic flooring, an integrated sink, solid surface worktops, beige floors and a shower curtain.
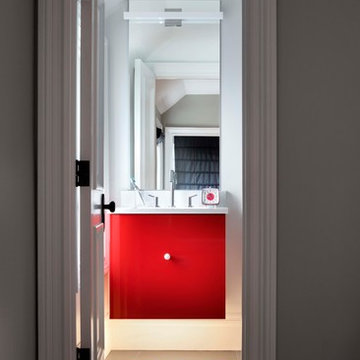
Inspiration for a small classic family bathroom in Denver with flat-panel cabinets, red cabinets, white walls, ceramic flooring, a submerged sink and solid surface worktops.
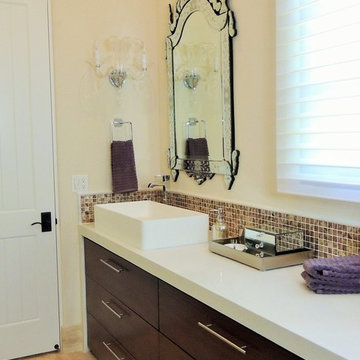
Photo of a small contemporary family bathroom in San Diego with a vessel sink, flat-panel cabinets, dark wood cabinets, solid surface worktops, multi-coloured tiles, stone tiles, beige walls and travertine flooring.

Design ideas for a medium sized contemporary family bathroom in London with flat-panel cabinets, white cabinets, a freestanding bath, a walk-in shower, blue tiles, ceramic tiles, terrazzo flooring, a trough sink, solid surface worktops, blue floors, a hinged door, white worktops, a wall niche, a single sink and a floating vanity unit.
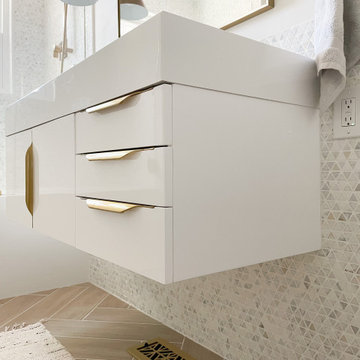
Although the Kids Bathroom was reduced in size by a few feet to add additional space in the Master Bathroom, you would never suspect it! Because of the new layout and design selections, it now feels even larger than before. We chose light colors for the walls, flooring, cabinetry, and tiles, as well as a large mirror to reflect more light. A custom linen closet with pull-out drawers and frosted glass elevates the design while remaining functional for this family. For a space created to work for a teenage boy, teen girl, and pre-teen girl, we showcase that you don’t need to sacrifice great design for functionality!
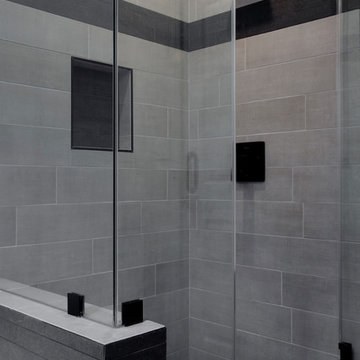
This hallway bathroom is mostly used by the son of the family so you can see the clean lines and monochromatic colors selected for the job.
the once enclosed shower has been opened and enclosed with glass and the new wall mounted vanity is 60" wide but is only 18" deep to allow a bigger passage way to the end of the bathroom where the alcove tub and the toilet is located.
A once useless door to the outside at the end of the bathroom became a huge tall frosted glass window to allow a much needed natural light to penetrate the space but still allow privacy.
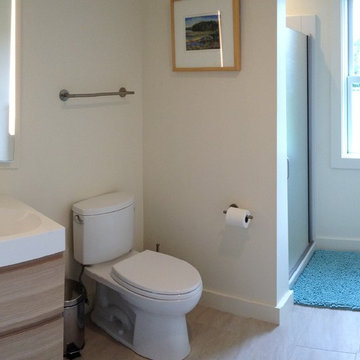
A kid's bathroom that is easy to clean, durable, and provides adequate storage; also doubles as a guest bath. Photo: Rebecca Lindenmeyr
Small classic family bathroom in Burlington with a wall-mounted sink, an alcove shower, a one-piece toilet, beige tiles, white walls, flat-panel cabinets, light wood cabinets, porcelain tiles, porcelain flooring and solid surface worktops.
Small classic family bathroom in Burlington with a wall-mounted sink, an alcove shower, a one-piece toilet, beige tiles, white walls, flat-panel cabinets, light wood cabinets, porcelain tiles, porcelain flooring and solid surface worktops.
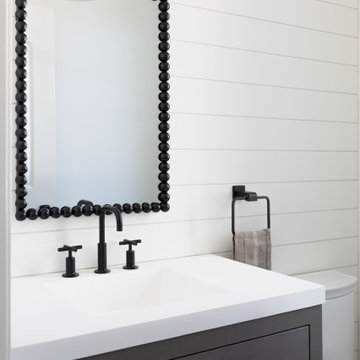
Mud room area powder room. Solid surface top with integrated sink. Iron frame mirror, beaded profile finished in satin black.
Small family bathroom in Newark with grey cabinets, a one-piece toilet, white tiles, white walls, vinyl flooring, an integrated sink, solid surface worktops, grey floors, white worktops, an enclosed toilet, a single sink, a freestanding vanity unit and tongue and groove walls.
Small family bathroom in Newark with grey cabinets, a one-piece toilet, white tiles, white walls, vinyl flooring, an integrated sink, solid surface worktops, grey floors, white worktops, an enclosed toilet, a single sink, a freestanding vanity unit and tongue and groove walls.
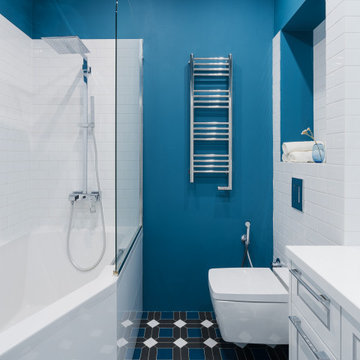
Все помещения важны и нужны.?
На самом деле здесь много интересных деталей.
Например, лоток для кота, скрытый за дверками тумбы под раковину, куда кот попадает через специальное отверстие.
Или же щепетильный процесс раскладки плитки, выведенной в уровень с наличником двери в тот момент, когда двери еще были не установлены. Буквально милиметраж)
Нюансов много, их можно прочувствовать только в реализации. Именно поэтому считаем, что настоящую ценность имеют только воплощенные объекты.

Built at the turn of the century, this historic limestone’s 4,000 SF interior presented endless opportunities for a spacious and grand layout for a family of five. Modern living juxtaposes the original staircase and the exterior limestone façade. The renovation included digging out the cellar to make space for a music room and play space. The overall expansive layout includes 5 bedrooms, family room, art room and open dining/living space on the parlor floor. This design build project took 12 months to complete from start to finish.
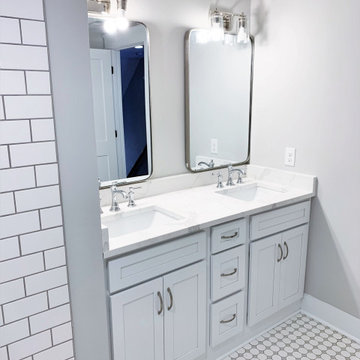
We started with a small, 3 bedroom, 2 bath brick cape and turned it into a 4 bedroom, 3 bath home, with a new kitchen/family room layout downstairs and new owner’s suite upstairs. Downstairs on the rear of the home, we added a large, deep, wrap-around covered porch with a standing seam metal roof.
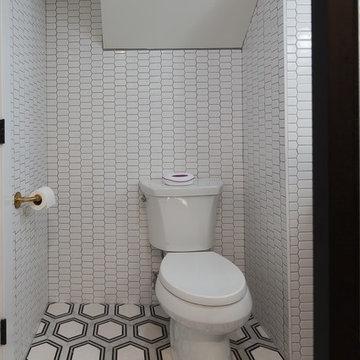
This is an example of a small modern family bathroom in Chicago with flat-panel cabinets, grey cabinets, an alcove shower, a two-piece toilet, white tiles, porcelain tiles, marble flooring, solid surface worktops, multi-coloured floors, an open shower and white worktops.
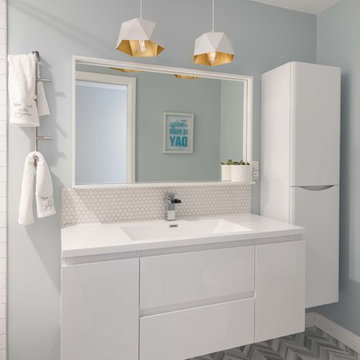
Photographer: Kyle Ortiz
Inspiration for a small modern family bathroom in Orange County with flat-panel cabinets, white cabinets, an alcove bath, a shower/bath combination, a one-piece toilet, white tiles, ceramic tiles, blue walls, porcelain flooring, an integrated sink, solid surface worktops, grey floors, a shower curtain and white worktops.
Inspiration for a small modern family bathroom in Orange County with flat-panel cabinets, white cabinets, an alcove bath, a shower/bath combination, a one-piece toilet, white tiles, ceramic tiles, blue walls, porcelain flooring, an integrated sink, solid surface worktops, grey floors, a shower curtain and white worktops.
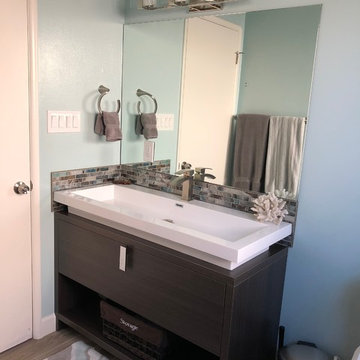
Design ideas for a small classic family bathroom in San Francisco with flat-panel cabinets, brown cabinets, an alcove bath, a two-piece toilet, blue walls, porcelain flooring, an integrated sink, solid surface worktops, brown floors, a shower curtain and white worktops.
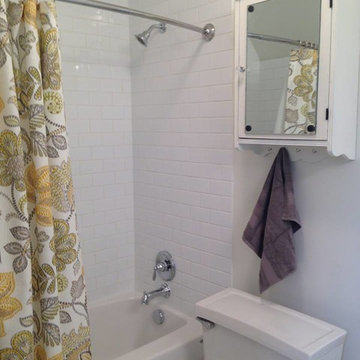
This bathroom is in a grand old Tudor house from 1929 and was originally the Maid's bath. 70 years later this old girl was given a much needed face lift!
As much as I love a footed tub, it just isn't practical for the modern use of a shower so it had to go (don't worry I found it a good home!). We removed the old lathe and plaster walls and discovered space behind the eaves that allowed the space to open up, install new venting, much needed insulation, and center a generous vanity that provided storage and a great work surface. Plus we were able to create a niche for additional storage! We upgraded/added new lighting, tile (including the shampoo niche), and plumbing fixtures. The best change was the fresh, bright palette that allowed this space to shine. This old girl is smiling now!
Family Bathroom with Solid Surface Worktops Ideas and Designs
6

 Shelves and shelving units, like ladder shelves, will give you extra space without taking up too much floor space. Also look for wire, wicker or fabric baskets, large and small, to store items under or next to the sink, or even on the wall.
Shelves and shelving units, like ladder shelves, will give you extra space without taking up too much floor space. Also look for wire, wicker or fabric baskets, large and small, to store items under or next to the sink, or even on the wall.  The sink, the mirror, shower and/or bath are the places where you might want the clearest and strongest light. You can use these if you want it to be bright and clear. Otherwise, you might want to look at some soft, ambient lighting in the form of chandeliers, short pendants or wall lamps. You could use accent lighting around your bath in the form to create a tranquil, spa feel, as well.
The sink, the mirror, shower and/or bath are the places where you might want the clearest and strongest light. You can use these if you want it to be bright and clear. Otherwise, you might want to look at some soft, ambient lighting in the form of chandeliers, short pendants or wall lamps. You could use accent lighting around your bath in the form to create a tranquil, spa feel, as well. 