Family Bathroom with Solid Surface Worktops Ideas and Designs
Refine by:
Budget
Sort by:Popular Today
21 - 40 of 4,088 photos
Item 1 of 3
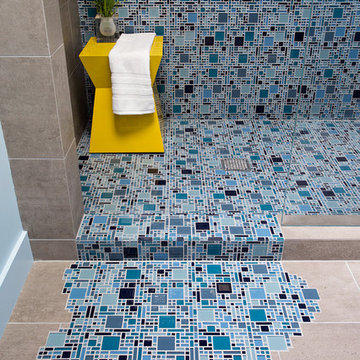
The David Hockney 1978 art piece Swimming Pool with Reflection inspired this California-cool bathroom. Watery-blue glass mosaic tile spills down the shower wall and out onto the concrete-gray tile floor in puddles. The custom back-painted glass vanity floats on the blue walls and is anchored by a chrome Kohler faucet, adding a modern sophistication to this fun space perfect for a young boy.
Mariko Reed Photography
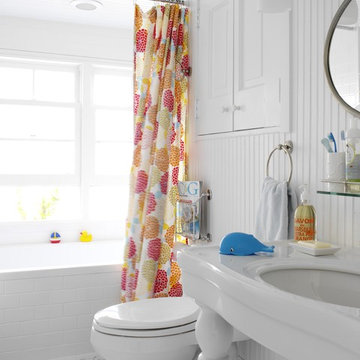
Photo of a medium sized beach style family bathroom in New York with a console sink, an alcove bath, a shower/bath combination, white tiles, metro tiles, raised-panel cabinets, white cabinets, a two-piece toilet, white walls, porcelain flooring and solid surface worktops.

Brunswick Parlour transforms a Victorian cottage into a hard-working, personalised home for a family of four.
Our clients loved the character of their Brunswick terrace home, but not its inefficient floor plan and poor year-round thermal control. They didn't need more space, they just needed their space to work harder.
The front bedrooms remain largely untouched, retaining their Victorian features and only introducing new cabinetry. Meanwhile, the main bedroom’s previously pokey en suite and wardrobe have been expanded, adorned with custom cabinetry and illuminated via a generous skylight.
At the rear of the house, we reimagined the floor plan to establish shared spaces suited to the family’s lifestyle. Flanked by the dining and living rooms, the kitchen has been reoriented into a more efficient layout and features custom cabinetry that uses every available inch. In the dining room, the Swiss Army Knife of utility cabinets unfolds to reveal a laundry, more custom cabinetry, and a craft station with a retractable desk. Beautiful materiality throughout infuses the home with warmth and personality, featuring Blackbutt timber flooring and cabinetry, and selective pops of green and pink tones.
The house now works hard in a thermal sense too. Insulation and glazing were updated to best practice standard, and we’ve introduced several temperature control tools. Hydronic heating installed throughout the house is complemented by an evaporative cooling system and operable skylight.
The result is a lush, tactile home that increases the effectiveness of every existing inch to enhance daily life for our clients, proving that good design doesn’t need to add space to add value.

natural wood tones and rich earthy colored tiles make this master bathroom a daily pleasire.
Medium sized contemporary family bathroom in Other with flat-panel cabinets, light wood cabinets, a built-in bath, a corner shower, a one-piece toilet, brown tiles, wood-effect tiles, white walls, ceramic flooring, a built-in sink, solid surface worktops, brown floors, a hinged door, white worktops, a shower bench, double sinks and a floating vanity unit.
Medium sized contemporary family bathroom in Other with flat-panel cabinets, light wood cabinets, a built-in bath, a corner shower, a one-piece toilet, brown tiles, wood-effect tiles, white walls, ceramic flooring, a built-in sink, solid surface worktops, brown floors, a hinged door, white worktops, a shower bench, double sinks and a floating vanity unit.

Photo of a medium sized contemporary grey and teal family bathroom in New York with flat-panel cabinets, grey cabinets, a built-in bath, a shower/bath combination, a wall mounted toilet, blue tiles, porcelain tiles, blue walls, marble flooring, a submerged sink, solid surface worktops, grey floors, grey worktops, double sinks and a freestanding vanity unit.

Design ideas for a medium sized traditional family bathroom in San Francisco with recessed-panel cabinets, blue cabinets, an alcove bath, a shower/bath combination, a one-piece toilet, white tiles, metro tiles, beige walls, porcelain flooring, a submerged sink, solid surface worktops, grey floors, a shower curtain, white worktops, a wall niche, a single sink and a built in vanity unit.

The loft bathroom was kept simple with geometric grey and white tiles on the floor and continuing up the wall in the shower. The Velux skylight and pitch of the ceiling meant that the glass shower enclosure had to be made to measure.

Family bathroom navy blue tiles in tub surround. Photo by Mike Chajecki.
Photo of a small classic family bathroom in Toronto with flat-panel cabinets, dark wood cabinets, an alcove bath, a shower/bath combination, a two-piece toilet, blue tiles, metro tiles, blue walls, ceramic flooring, an integrated sink, solid surface worktops, grey floors, a shower curtain and white worktops.
Photo of a small classic family bathroom in Toronto with flat-panel cabinets, dark wood cabinets, an alcove bath, a shower/bath combination, a two-piece toilet, blue tiles, metro tiles, blue walls, ceramic flooring, an integrated sink, solid surface worktops, grey floors, a shower curtain and white worktops.

This hallway bathroom is mostly used by the son of the family so you can see the clean lines and monochromatic colors selected for the job.
the once enclosed shower has been opened and enclosed with glass and the new wall mounted vanity is 60" wide but is only 18" deep to allow a bigger passage way to the end of the bathroom where the alcove tub and the toilet is located.
A once useless door to the outside at the end of the bathroom became a huge tall frosted glass window to allow a much needed natural light to penetrate the space but still allow privacy.
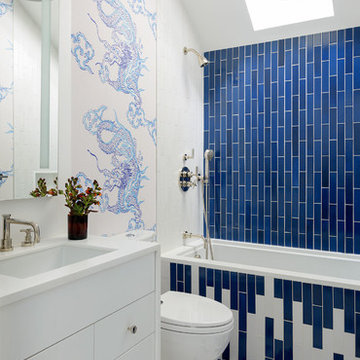
Aaron Leitz
Design ideas for a medium sized classic family bathroom in San Francisco with white cabinets, a shower/bath combination, a one-piece toilet, ceramic tiles, multi-coloured walls, ceramic flooring, a submerged sink, solid surface worktops, flat-panel cabinets, an alcove bath, blue tiles and an open shower.
Design ideas for a medium sized classic family bathroom in San Francisco with white cabinets, a shower/bath combination, a one-piece toilet, ceramic tiles, multi-coloured walls, ceramic flooring, a submerged sink, solid surface worktops, flat-panel cabinets, an alcove bath, blue tiles and an open shower.
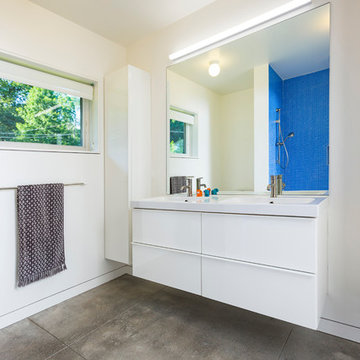
RVP Photography
Design ideas for a medium sized contemporary family bathroom in Cincinnati with flat-panel cabinets, white cabinets, an alcove bath, a shower/bath combination, a one-piece toilet, blue tiles, glass tiles, white walls, concrete flooring, an integrated sink and solid surface worktops.
Design ideas for a medium sized contemporary family bathroom in Cincinnati with flat-panel cabinets, white cabinets, an alcove bath, a shower/bath combination, a one-piece toilet, blue tiles, glass tiles, white walls, concrete flooring, an integrated sink and solid surface worktops.
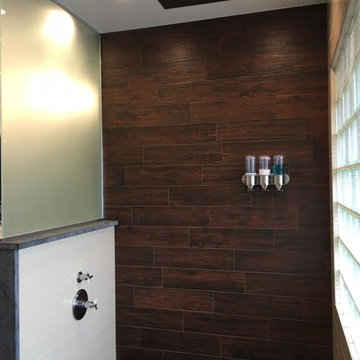
Design ideas for a medium sized classic family bathroom in Other with a walk-in shower, beige walls, an open shower, shaker cabinets, brown tiles, porcelain tiles, porcelain flooring, solid surface worktops, brown floors and blue cabinets.
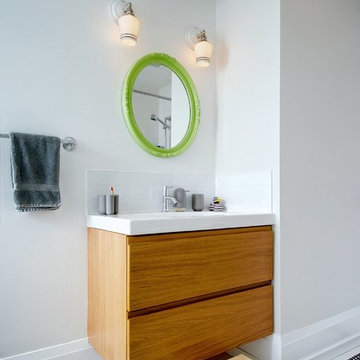
Kid's Bathroom: Vanity
Medium sized contemporary family bathroom in Toronto with flat-panel cabinets, medium wood cabinets, solid surface worktops, white tiles, white walls, mosaic tile flooring, a two-piece toilet, mosaic tiles, a submerged sink, white floors and white worktops.
Medium sized contemporary family bathroom in Toronto with flat-panel cabinets, medium wood cabinets, solid surface worktops, white tiles, white walls, mosaic tile flooring, a two-piece toilet, mosaic tiles, a submerged sink, white floors and white worktops.

Maximizing the potential of a compact space, the design seamlessly incorporates all essential elements without sacrificing style. The use of micro cement on every wall, complemented by distinctive kit-kat tiles, introduces a wealth of textures, transforming the room into a functional yet visually dynamic wet room. The brushed nickel fixtures provide a striking contrast to the predominantly light and neutral color palette, adding an extra layer of sophistication.

An elevated, yet playful bathroom design for both Kids and Guests.
Small traditional family bathroom in New York with white cabinets, an alcove bath, a shower/bath combination, a two-piece toilet, blue tiles, ceramic tiles, white walls, ceramic flooring, a pedestal sink, solid surface worktops, white floors, an open shower, white worktops, a single sink and a built in vanity unit.
Small traditional family bathroom in New York with white cabinets, an alcove bath, a shower/bath combination, a two-piece toilet, blue tiles, ceramic tiles, white walls, ceramic flooring, a pedestal sink, solid surface worktops, white floors, an open shower, white worktops, a single sink and a built in vanity unit.

Loft bathroom design inspired by love to wood, forest, and simplicity by Scandinavian design culture. Playing with different textures and vibrant contrast of black walls and Carrara white marble floor.
Our colour scheme: white, black, light brow of natural wood, grey & green.
Does your bathroom need a facelift? or planning loft extension?
Overwhelmed with too many options and not sure what colours to choose?
Send us a msg, we are here to help you with your project!
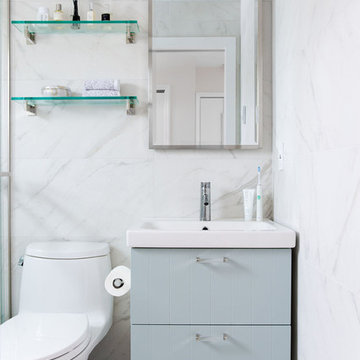
Inspiration for a small modern family bathroom in New York with flat-panel cabinets, light wood cabinets, a built-in bath, a shower/bath combination, white tiles, ceramic tiles, porcelain flooring, solid surface worktops, blue floors, a shower curtain and white worktops.

The architecture of this mid-century ranch in Portland’s West Hills oozes modernism’s core values. We wanted to focus on areas of the home that didn’t maximize the architectural beauty. The Client—a family of three, with Lucy the Great Dane, wanted to improve what was existing and update the kitchen and Jack and Jill Bathrooms, add some cool storage solutions and generally revamp the house.
We totally reimagined the entry to provide a “wow” moment for all to enjoy whilst entering the property. A giant pivot door was used to replace the dated solid wood door and side light.
We designed and built new open cabinetry in the kitchen allowing for more light in what was a dark spot. The kitchen got a makeover by reconfiguring the key elements and new concrete flooring, new stove, hood, bar, counter top, and a new lighting plan.
Our work on the Humphrey House was featured in Dwell Magazine.

Photo of a small contemporary family bathroom in Montreal with flat-panel cabinets, dark wood cabinets, an alcove bath, a walk-in shower, a wall mounted toilet, white tiles, ceramic tiles, white walls, porcelain flooring, a wall-mounted sink, solid surface worktops, grey floors, an open shower and white worktops.

The adorable hall bath is used by the family's 5 boys.
This is an example of a small traditional family bathroom in Chicago with raised-panel cabinets, white cabinets, an alcove bath, a shower/bath combination, a two-piece toilet, beige tiles, ceramic tiles, green walls, ceramic flooring, an integrated sink, solid surface worktops, beige floors, a shower curtain, beige worktops, a single sink, a freestanding vanity unit, a wallpapered ceiling and wallpapered walls.
This is an example of a small traditional family bathroom in Chicago with raised-panel cabinets, white cabinets, an alcove bath, a shower/bath combination, a two-piece toilet, beige tiles, ceramic tiles, green walls, ceramic flooring, an integrated sink, solid surface worktops, beige floors, a shower curtain, beige worktops, a single sink, a freestanding vanity unit, a wallpapered ceiling and wallpapered walls.
Family Bathroom with Solid Surface Worktops Ideas and Designs
2

 Shelves and shelving units, like ladder shelves, will give you extra space without taking up too much floor space. Also look for wire, wicker or fabric baskets, large and small, to store items under or next to the sink, or even on the wall.
Shelves and shelving units, like ladder shelves, will give you extra space without taking up too much floor space. Also look for wire, wicker or fabric baskets, large and small, to store items under or next to the sink, or even on the wall.  The sink, the mirror, shower and/or bath are the places where you might want the clearest and strongest light. You can use these if you want it to be bright and clear. Otherwise, you might want to look at some soft, ambient lighting in the form of chandeliers, short pendants or wall lamps. You could use accent lighting around your bath in the form to create a tranquil, spa feel, as well.
The sink, the mirror, shower and/or bath are the places where you might want the clearest and strongest light. You can use these if you want it to be bright and clear. Otherwise, you might want to look at some soft, ambient lighting in the form of chandeliers, short pendants or wall lamps. You could use accent lighting around your bath in the form to create a tranquil, spa feel, as well. 