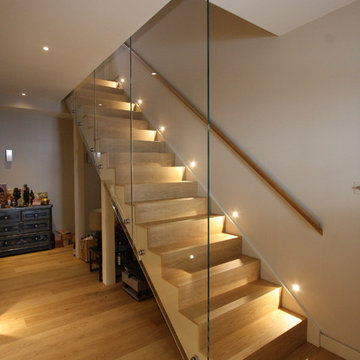Floating and Straight Staircase Ideas and Designs
Refine by:
Budget
Sort by:Popular Today
1 - 20 of 38,704 photos
Item 1 of 3
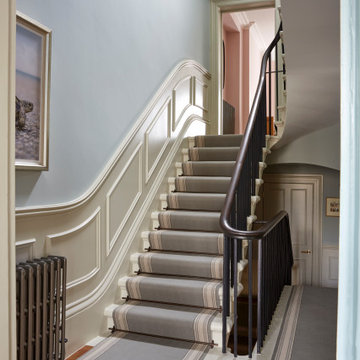
Photo of a traditional straight wood railing staircase in Gloucestershire with wainscoting.

Tucked away in a row of terraced houses in Stoke Newington, this Victorian home has been renovated into a contemporary modernised property with numerous architectural glazing features to maximise natural light and give the appearance of greater internal space. 21st-Century living dictates bright sociable spaces that are more compatible with modern family life. A combination of different window features plus a few neat architectural tricks visually connect the numerous spaces…
A contemporary glazed roof over the rebuilt side extension on the lower ground floor floods the interior of the property with glorious natural light. A large angled rooflight over the stairway is bonded to the end of the flat glass rooflights over the side extension. This provides a seamless transition as you move through the different levels of the property and directs the eye downwards into extended areas making the room feel much bigger. The SUNFLEX bifold doors at the rear of the kitchen leading into the garden link the internal and external spaces extremely well. More lovely light cascades in through the doors, whether they are open or shut. A cute window seat makes for a fabulous personal space to be able to enjoy the outside views within the comfort of the home too.
A frameless glass balustrade descending the stairwell permits the passage of light through the property and whilst it provides a necessary partition to separate the areas, it removes any visual obstruction between them so they still feel unified. The clever use of space and adaption of flooring levels has significantly transformed the property, making it an extremely desirable home with fantastic living areas. No wonder it sold for nearly two million recently!
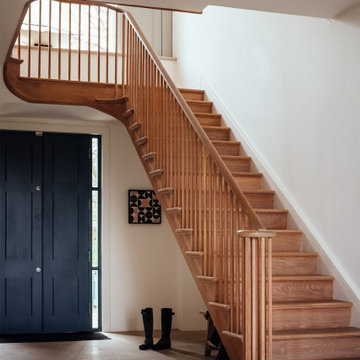
The main staircase was repositioned and redesigned to improve flow and to sit more comfortable with the building’s muted classical aesthetic. Similarly, new panelled and arched door and window linings were designed to accord with the original arched openings of the coach house.
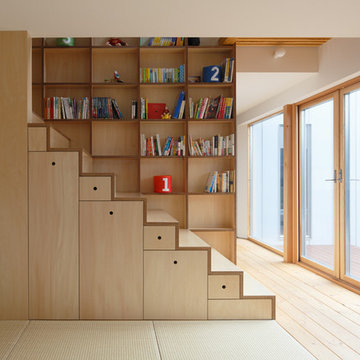
photo:SAKAI Koji・TAKASHI Osugi
Design ideas for a scandi wood straight staircase in Sapporo with wood risers and under stair storage.
Design ideas for a scandi wood straight staircase in Sapporo with wood risers and under stair storage.

Lee Manning Photography
Photo of a medium sized country wood straight staircase in Los Angeles with painted wood risers and under stair storage.
Photo of a medium sized country wood straight staircase in Los Angeles with painted wood risers and under stair storage.

Tommy Kile Photography
Photo of a medium sized classic wood straight metal railing staircase in Austin with painted wood risers.
Photo of a medium sized classic wood straight metal railing staircase in Austin with painted wood risers.
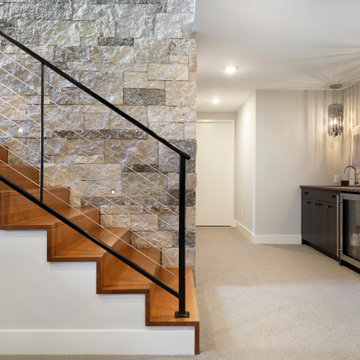
Contemporary wood straight mixed railing staircase in Minneapolis with wood risers.

Renovated staircase including stained treads, new metal railing, and windowpane plaid staircase runner. Photo by Emily Kennedy Photography.
Design ideas for a rural carpeted straight metal railing staircase in Chicago with carpeted risers.
Design ideas for a rural carpeted straight metal railing staircase in Chicago with carpeted risers.

Brent Rivers Photography
This is an example of a medium sized classic wood straight mixed railing staircase in Atlanta.
This is an example of a medium sized classic wood straight mixed railing staircase in Atlanta.
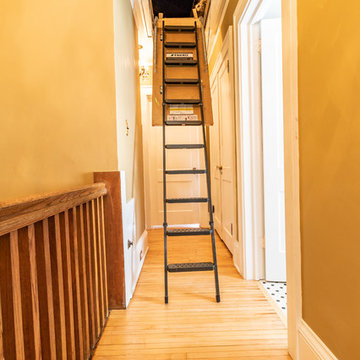
This family and had been living in their 1917 Tangletown neighborhood, Minneapolis home for over two years and it wasn’t meeting their needs.
The lack of AC in the bathroom was an issue, the bathtub leaked frequently, and their lack of a shower made it difficult for them to use the space well. After researching Design/Build firms, they came to Castle on the recommendations from others.
Wanting a clean “canvas” to work with, Castle removed all the flooring, plaster walls, tiles, plumbing and electrical fixtures. We replaced the existing window with a beautiful Marvin Integrity window with privacy glass to match the rest of the home.
A bath fan was added as well as a much smaller radiator. Castle installed a new cast iron bathtub, tub filler, hand shower, new custom vanity from the Woodshop of Avon with Cambria Weybourne countertop and a recessed medicine cabinet. Wall sconces from Creative lighting add personality to the space.
The entire space feels charming with all new traditional black and white hexagon floor tile, tiled shower niche, white subway tile bath tub surround, tile wainscoting and custom shelves above the toilet.
Just outside the bathroom, Castle also installed an attic access ladder in their hallway, that is not only functional, but aesthetically pleasing.
Come see this project on the 2018 Castle Educational Home Tour, September 29 – 30, 2018.

This is an example of a medium sized traditional wood straight wood railing staircase in Orange County with painted wood risers.
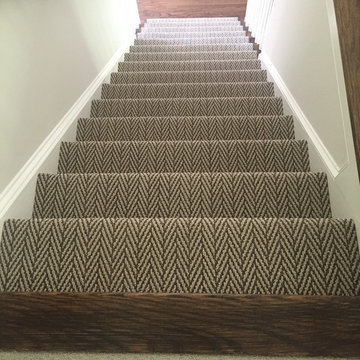
Inspiration for a medium sized traditional wood straight staircase in Charleston with carpeted risers.
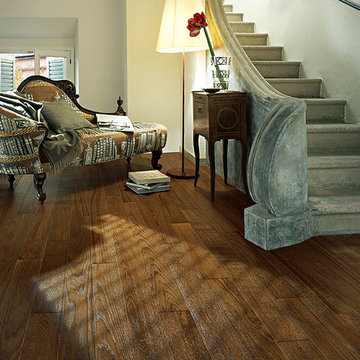
Color: Castle Cottage Oak Cognac Woodloc
Photo of a small mediterranean concrete straight staircase in Chicago with concrete risers.
Photo of a small mediterranean concrete straight staircase in Chicago with concrete risers.

This custom designed bookshelf is actually the door to a secret third floor Poker Room!
Inspiration for a classic wood straight staircase in Chicago with painted wood risers.
Inspiration for a classic wood straight staircase in Chicago with painted wood risers.

A nautical collage adorns the wall as you emerge into the light and airy loft space. Family photos and heirlooms were combined with traditional nautical elements to create a collage with emotional connection. Behind the white flowing curtains are built in beds each adorned with a nautical reading light and built-in hideaway niches. The space is light and airy with painted gray floors, all white walls, old rustic beams and headers, wood paneling, tongue and groove ceilings, dormers, vintage rattan furniture, mid-century painted pieces, and a cool hangout spot for the kids.
Wall Color: Super White - Benjamin Moore
Floor: Painted 2.5" porch-grade, tongue-in-groove wood.
Floor Color: Sterling 1591 - Benjamin Moore
Yellow Vanity: Vintage vanity desk with vintage crystal knobs
Mirror: Target
Collection of gathered art and "finds" on the walls: Vintage, Target, Home Goods (some embellished with natural sisal rope)
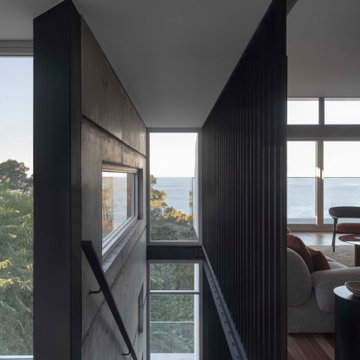
Large contemporary wood straight wood railing staircase in Sydney with open risers.

Inspiration for a medium sized traditional carpeted straight metal railing staircase in Denver with tongue and groove walls and under stair storage.
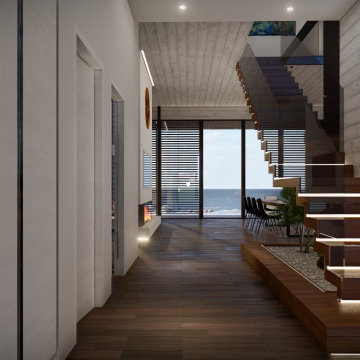
Inspiration for a medium sized modern wood floating glass railing staircase in Houston with wood risers.

Take a home that has seen many lives and give it yet another one! This entry foyer got opened up to the kitchen and now gives the home a flow it had never seen.
Floating and Straight Staircase Ideas and Designs
1
