Formal and Grey and Yellow Living Room Ideas and Designs
Refine by:
Budget
Sort by:Popular Today
41 - 59 of 59 photos
Item 1 of 3
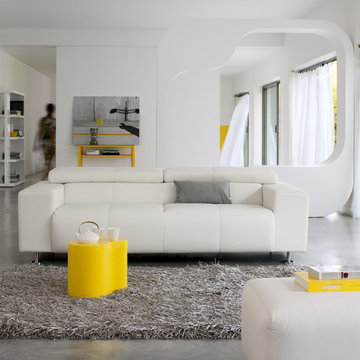
Photo of a medium sized contemporary formal and grey and yellow open plan living room in Strasbourg with white walls and concrete flooring.
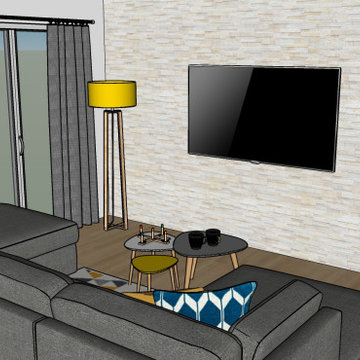
Rénovation d'une pièce à vivre avec un nouvel espace BAR et une nouvelle cuisine adaptée aux besoins de ses occupants. Décoration choisie avec un style industriel accentué dans l'espace salle à manger, pour la cuisine nous avons choisis une cuisine blanche afin de conserver une luminosité importante et ne pas surcharger l'effet industriel.
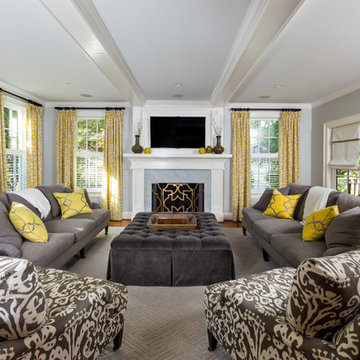
Jim Schmid Photography
Inspiration for a classic formal and grey and yellow living room curtain in Charlotte with blue walls, a standard fireplace and a wall mounted tv.
Inspiration for a classic formal and grey and yellow living room curtain in Charlotte with blue walls, a standard fireplace and a wall mounted tv.
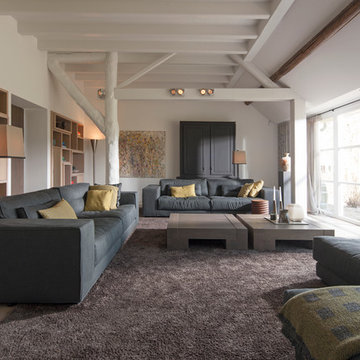
tom bendix
Photo of an expansive contemporary formal and grey and yellow open plan living room in Hamburg with white walls, light hardwood flooring, no fireplace and no tv.
Photo of an expansive contemporary formal and grey and yellow open plan living room in Hamburg with white walls, light hardwood flooring, no fireplace and no tv.
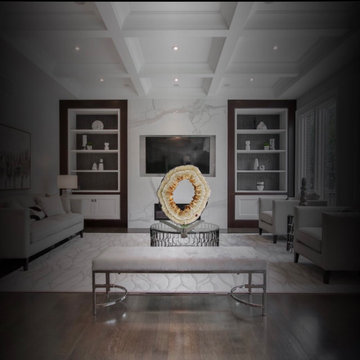
Citrine Crystal Ring (Stand Mounted)
This is an example of a modern formal and grey and yellow open plan living room with white walls and a wall mounted tv.
This is an example of a modern formal and grey and yellow open plan living room with white walls and a wall mounted tv.
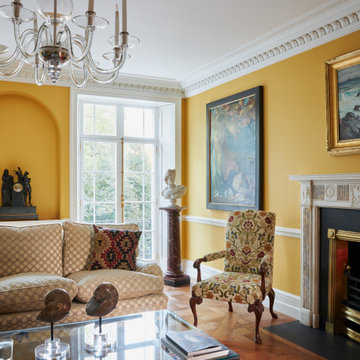
This is an example of a traditional formal and grey and yellow enclosed living room in London with yellow walls, medium hardwood flooring, a standard fireplace, a stone fireplace surround, a concealed tv, brown floors, a coffered ceiling, wainscoting and a dado rail.
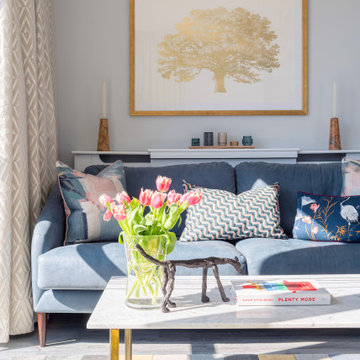
Photo of a medium sized contemporary formal and grey and yellow open plan living room in London with grey walls and a wall mounted tv.
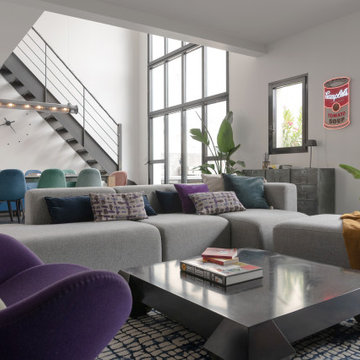
canapé d'angle pour ce séjour en enfilade
Photo of an expansive industrial formal and grey and yellow mezzanine living room in Paris with white walls, ceramic flooring, a wall mounted tv and blue floors.
Photo of an expansive industrial formal and grey and yellow mezzanine living room in Paris with white walls, ceramic flooring, a wall mounted tv and blue floors.
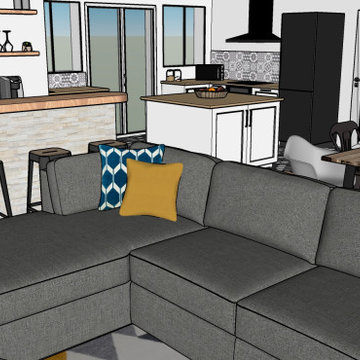
Rénovation d'une pièce à vivre avec un nouvel espace BAR et une nouvelle cuisine adaptée aux besoins de ses occupants. Décoration choisie avec un style industriel accentué dans l'espace salle à manger, pour la cuisine nous avons choisis une cuisine blanche afin de conserver une luminosité importante et ne pas surcharger l'effet industriel.

Inspiration for a large classic formal and grey and yellow enclosed living room in London with yellow walls, medium hardwood flooring, a standard fireplace, a stone fireplace surround, a concealed tv, brown floors, a coffered ceiling, wainscoting and a dado rail.
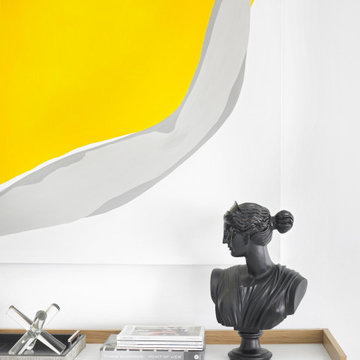
Details of a modern, sophisticated, and clean design.
Inspiration for a medium sized modern formal and grey and yellow open plan living room in Miami with white walls and white floors.
Inspiration for a medium sized modern formal and grey and yellow open plan living room in Miami with white walls and white floors.
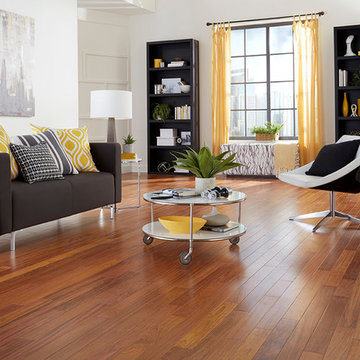
Inspiration for a contemporary formal and grey and yellow living room in Raleigh with medium hardwood flooring, white walls and panelled walls.
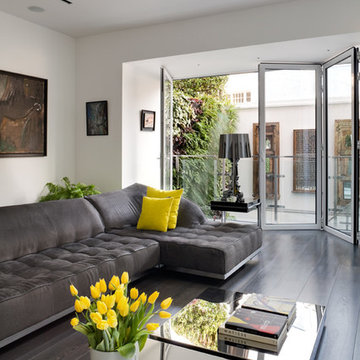
At the rear of the living room, bi-folding French doors open onto a balcony overlooking the rear garden. This been excavated down to basement level and adjoins the kitchen and dining area.
Photographer: Bruce Hemming
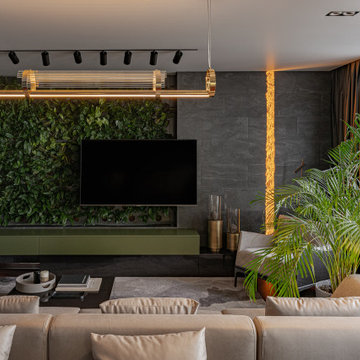
Inspiration for a formal and grey and yellow open plan living room in Other with grey walls, dark hardwood flooring, a wall mounted tv, red floors and feature lighting.
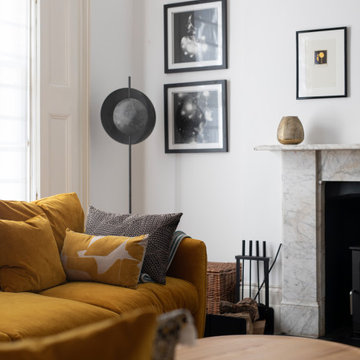
Design ideas for a medium sized contemporary formal and grey and yellow open plan living room in London with white walls, dark hardwood flooring, a wood burning stove, a stone fireplace surround, a corner tv, brown floors, a coffered ceiling and feature lighting.
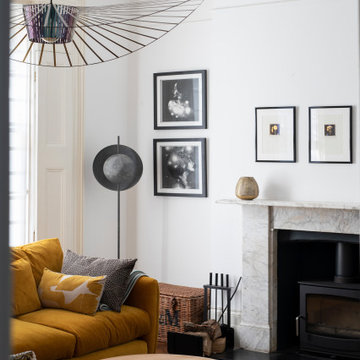
Inspiration for a medium sized contemporary formal and grey and yellow open plan living room in London with white walls, dark hardwood flooring, a stone fireplace surround, a corner tv, brown floors, a coffered ceiling, a wood burning stove and feature lighting.
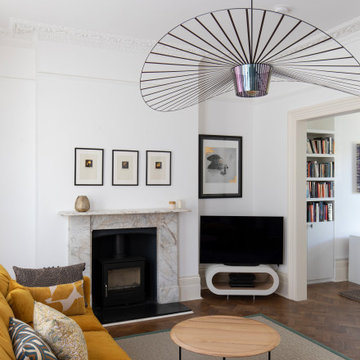
Medium sized contemporary formal and grey and yellow open plan living room in London with white walls, dark hardwood flooring, a stone fireplace surround, a corner tv, brown floors, a coffered ceiling, a wood burning stove and feature lighting.
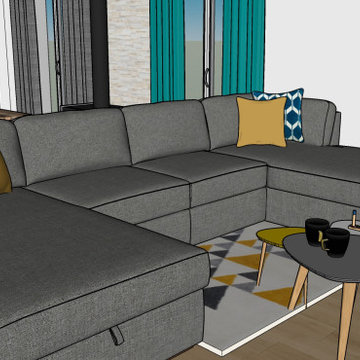
Rénovation d'une pièce à vivre avec un nouvel espace BAR et une nouvelle cuisine adaptée aux besoins de ses occupants. Décoration choisie avec un style industriel accentué dans l'espace salle à manger, pour la cuisine nous avons choisis une cuisine blanche afin de conserver une luminosité importante et ne pas surcharger l'effet industriel.
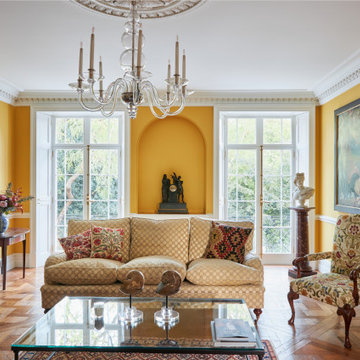
Design ideas for a traditional formal and grey and yellow enclosed living room in London with yellow walls, medium hardwood flooring, a standard fireplace, a stone fireplace surround, a concealed tv, brown floors, a coffered ceiling, wainscoting and a dado rail.
Formal and Grey and Yellow Living Room Ideas and Designs
3