Formal Garden with Decking Ideas and Designs
Refine by:
Budget
Sort by:Popular Today
101 - 120 of 2,205 photos
Item 1 of 3
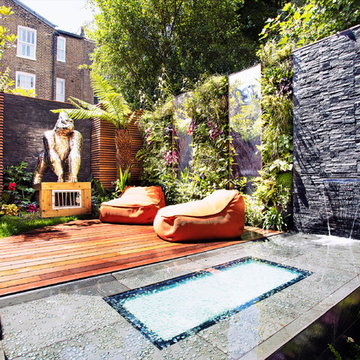
Daniel Swallow
This is an example of a world-inspired back formal garden in London with a water feature and decking.
This is an example of a world-inspired back formal garden in London with a water feature and decking.
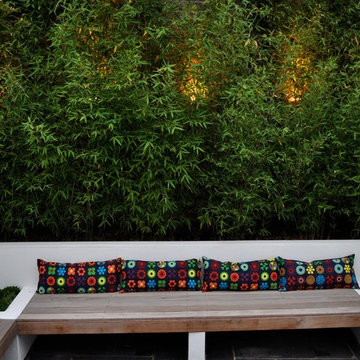
Inspiration for a medium sized contemporary back formal full sun garden in London with decking.
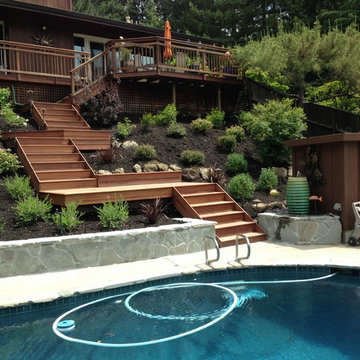
Hillside renovation with Connecticut Bluestone wall and IPE stairway and deck
Inspiration for a large contemporary back formal full sun garden in San Francisco with a garden path and decking.
Inspiration for a large contemporary back formal full sun garden in San Francisco with a garden path and decking.
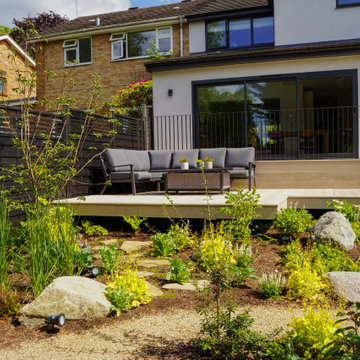
A Millboard composite deck in Chorleywood started as a simple decking project which became a whole garden design. Inspirational and realistic decking design leads from the property across several transition changes into a natural garden. An abundance of insect and pollinator plants, winding paths, and a circular lawn. An exciting landscape in a relatively small garden.
Cantilevered Millboard Decking
For this Chorleywood-based client, the deck was the most important aspect of the garden so it had to be something special. Fortunately, the natural slope of the garden gave Karl the opportunity to design a cantilevered deck. This design makes the leading edge appear to float – something Karl emphasised by painting the substructure black. This illusion is further enhanced with lighting; an LED strip creates a warm glow from underneath the deck.
As well as the cantilever the deck is comprised of multiple levels. The architectural nature of these reflects the contemporary architecture of the extension to the house. These levels also aid the transition from the house to the garden while making use of the natural slope.
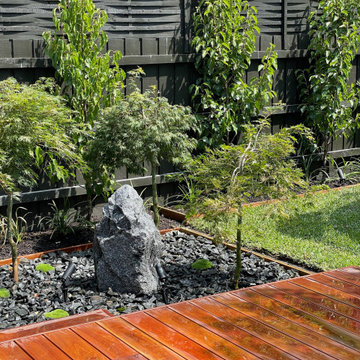
A family garden where the premium was on an open kick about lawn for the children, while also providing amazing outdoor entertaining and relaxation spaces for the parents.
The feature element is the timber pergola complete with a custom made oculus to the sky. Timber decking to the pergola and the entertaining space at the rear of the home provide natural surfaces that perfectly complement the living garden elements.
Feature rockwork is thoughtfully located throughout the garden and placed to create interest and story. Large bluestone slab steppers through coarse ballast paths provide access around the home.
Custom designed and made metal screens are installed to the narrow side garden to provide a frame for climbing plants and offer views from within the home and privacy from neighbours.
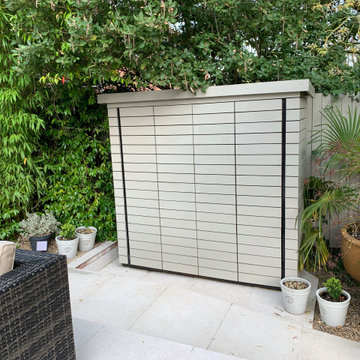
This is our first contemporary, made to measure bbq storage unit, to order yours go to our website.
This is an example of a large contemporary back formal partial sun garden for summer in Other with decking.
This is an example of a large contemporary back formal partial sun garden for summer in Other with decking.
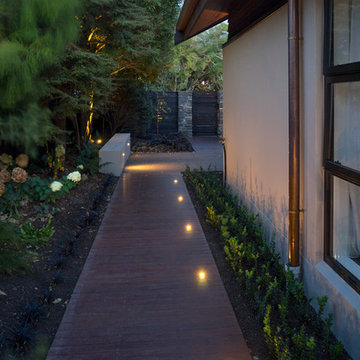
Inspiration for a small contemporary courtyard formal garden in Christchurch with a retaining wall and decking.
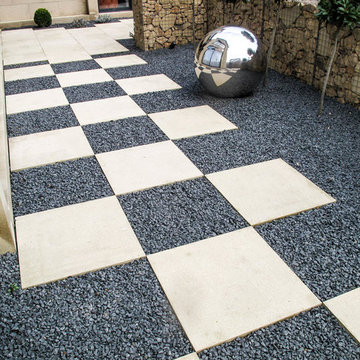
A large contemporary garden custom designed and built for a new build house. Surrounded by an impressive gabion wall this garden have numerous feature areas. An artificial lawn and eco decking ensures this space requires minimal upkeep. The checker board paving stones and minimal planting results in a very stylish space.
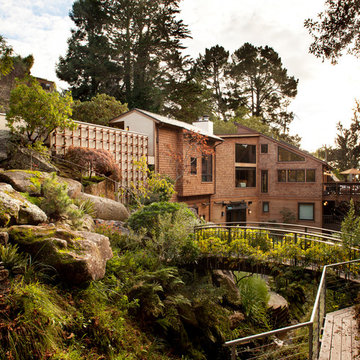
Gustave Carlson Design
Large classic sloped formal fully shaded garden in San Francisco with decking and a garden path.
Large classic sloped formal fully shaded garden in San Francisco with decking and a garden path.
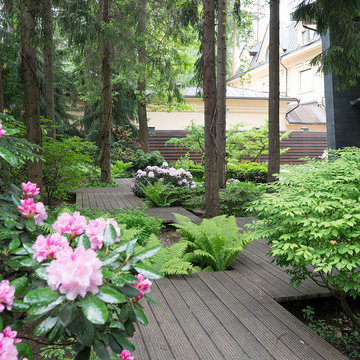
Недостаток небольшой площади зеленой территории участка мы компенсировали очень насыщенным сценарием ландшафтной концепции, а оригинальный синтез конструктивных объемов архитектуры отразили в выборе характера динамики композиции и нестандартных характерных экземпляров растений.
Выполненные Аркадия Гарден работы: эскизное и рабочее проектирование, устройство японских элементов- настилов, сухого сада камней, поставка и посадка растений, уход за садом.
ARCADIA GARDEN LANDSCAPE STUDIO Ландшафтный дизайн
фото Диана Дубовицкая
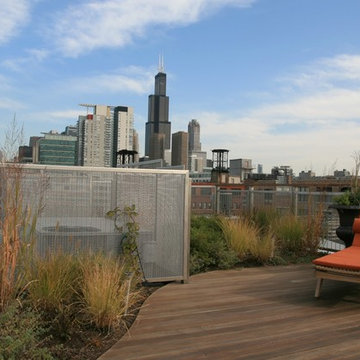
The garden panels were assembled with two goals in mind - to help conceal the roof's mechanical equipment and create a contemporary sculpture. The framed Stainless Steel wire mesh panels were fabricated in varying heights, widths and textures and positioned along the rooftop to replicate Chicago's urban skyline. McNICHOLS® Wire Mesh panels include a combination of three different patterns from the Designer Metals line.
McNICHOLS® Chateau 3110, Chateau 3105, and Aura 8155 all provide sufficient openings to circulate exhaust, yet were solid enough to obscure the equipment. The Stainless material was lightweight enough to be fabricated off-site, yet sturdy enough to withstand the climate extremes of Chicago. To compliment the rooftop garden panels, the Stainless Mesh was also used for infill panels along the roof's perimeter.
The 70 panels varied in size from 42 to 62 inches in height and 24 to 72 inches in width. The project required a total of 1,250 square feet.
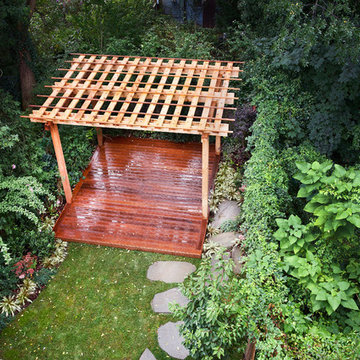
We created an urban jungle with colorful flowering edges.
This is an example of a medium sized traditional back formal partial sun garden in New York with decking.
This is an example of a medium sized traditional back formal partial sun garden in New York with decking.
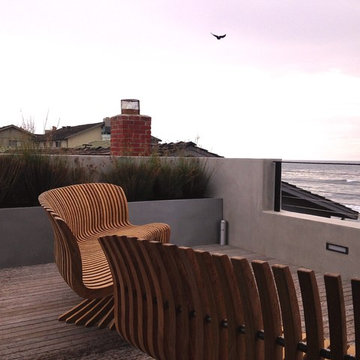
Our final installation was the rooftop deck, which has become a favorite hangout for the entire family. Shown here are the Windsong benches from Diamond Teak, made of plantation-grown Costa Rican teak wood. Photo-Chris Jacobson-GardenArt Group
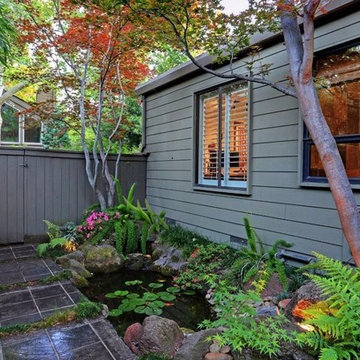
Contemporary Backyard
This is an example of a small contemporary back formal partial sun garden for summer in Sacramento with a pond and decking.
This is an example of a small contemporary back formal partial sun garden for summer in Sacramento with a pond and decking.
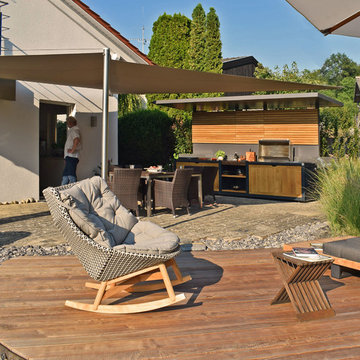
Das Zusammenspiel von Outdoorküche, Holzterrasse mit Lounge-Möbeln und Essterrasse.
Das Sonnensegel bietet in der exponierten Lage eine angenehme Beschattung.
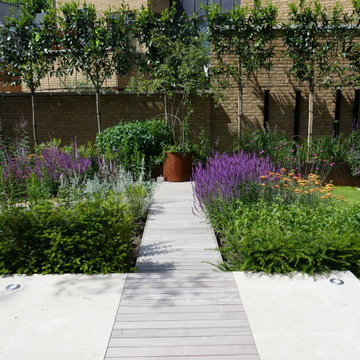
Photo of a medium sized contemporary back formal full sun garden in London with a flowerbed and decking.
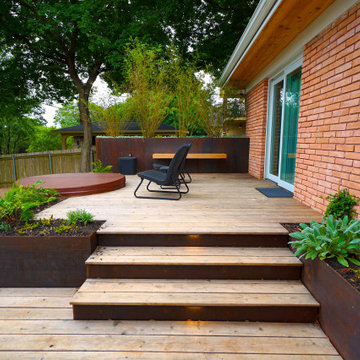
This project combines three main strengths of Smash Design Build: architecture, landscape, and craftsmanship in concise and composed spaces. Lush planting in modern, rusting steel planters surround wooden decks, which feature a Japanese soaking tub.
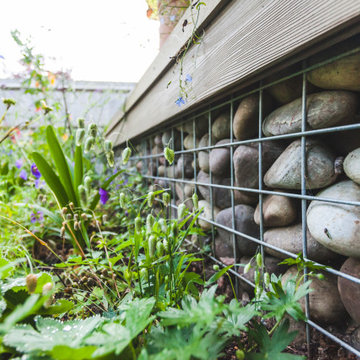
his terraced garden had seen better days and was riddled with issues. The client wanted to breathe fresh life into this outdoor space so that they could enjoy it in all weathers.
The first issue to address was that the garden sloped quite dramatically away from the house which meant that it felt awkward and unuseable.
Also, the decking was rotten which made it slippery and unsafe to walk on.
The small lawn was suffering from poor drainage and the steep slope made it very difficult to maintain. We replaced the old decking with one constructed out of composite plastic so that it would last the test of time and not suffer from the effects of our damp climate. The decking area was also enlarged so that the client could use it to sit out and enjoy the view. It also meant they could have a large table and chair set for entertaining.
The garden was split into two levels with the use of a stone-filled gabion cage retaining wall system which allowed us to level both upper and lower sections using a process of cut and fill. This gave us two large flat areas which were used as a formal lawn and orchard and wildflower area. When back-filling the upper area, we improved the drainage with a simple land drainage system. Now this terraced garden is beautiful and just waiting to be enjoyed.
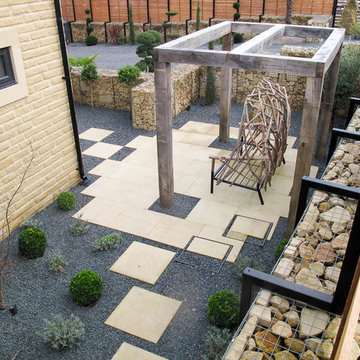
A large contemporary garden custom designed and built for a new build house. Surrounded by an impressive gabion wall this garden have numerous feature areas. An artificial lawn and eco decking ensures this space requires minimal upkeep. The checker board paving stones and minimal planting results in a very stylish space.
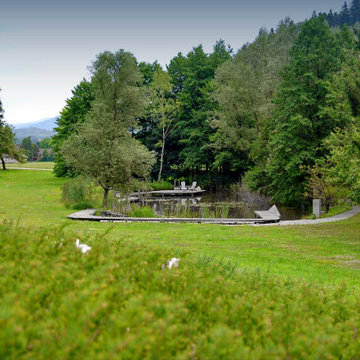
In this country garden, we renovated the shores of the pond and created a wooden island to which floating wooden paths lead. Planted the edges of the garden. Added high-altitude wooden terraces at the edge of the forest. We placed sculptures in hidden corners. Created a rural fairytale garden.
Formal Garden with Decking Ideas and Designs
6