Formal Open Plan Living Room Ideas and Designs
Refine by:
Budget
Sort by:Popular Today
21 - 40 of 90,435 photos
Item 1 of 3

6 1/2-inch wide engineered Weathered Maple by Casabella - collection: Provincial, selection: Fredicton
Design ideas for a rural formal open plan living room with white walls, medium hardwood flooring, a standard fireplace, brown floors, a vaulted ceiling and tongue and groove walls.
Design ideas for a rural formal open plan living room with white walls, medium hardwood flooring, a standard fireplace, brown floors, a vaulted ceiling and tongue and groove walls.

Martha O'Hara Interiors, Interior Design & Photo Styling | Troy Thies, Photography | Swan Architecture, Architect | Great Neighborhood Homes, Builder
Please Note: All “related,” “similar,” and “sponsored” products tagged or listed by Houzz are not actual products pictured. They have not been approved by Martha O’Hara Interiors nor any of the professionals credited. For info about our work: design@oharainteriors.com

Rustic Zen Residence by Locati Architects, Interior Design by Cashmere Interior, Photography by Audrey Hall
Photo of a rustic formal and grey and cream open plan living room in Other with white walls, light hardwood flooring, grey floors and feature lighting.
Photo of a rustic formal and grey and cream open plan living room in Other with white walls, light hardwood flooring, grey floors and feature lighting.
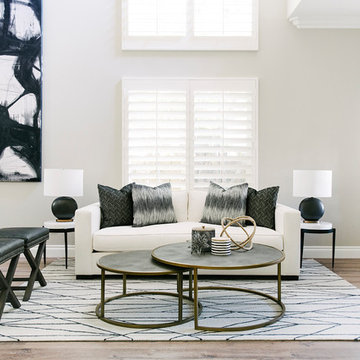
Design: Three Salt Design Co.
Photography: Lauren Pressey
Photo of a medium sized contemporary formal open plan living room in Orange County with grey walls, medium hardwood flooring and brown floors.
Photo of a medium sized contemporary formal open plan living room in Orange County with grey walls, medium hardwood flooring and brown floors.
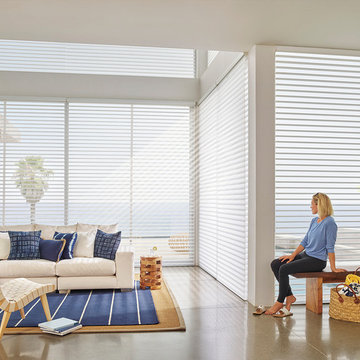
This is an example of a large contemporary formal open plan living room in New York with white walls, concrete flooring and no fireplace.

Inspiration for a large modern formal open plan living room in Other with medium hardwood flooring, a corner fireplace, a stone fireplace surround, a wall mounted tv, brown floors and feature lighting.

Trent Teigen
Design ideas for a medium sized contemporary formal open plan living room in Other with beige walls, a ribbon fireplace, a stone fireplace surround, no tv, beige floors and travertine flooring.
Design ideas for a medium sized contemporary formal open plan living room in Other with beige walls, a ribbon fireplace, a stone fireplace surround, no tv, beige floors and travertine flooring.

Inspiration for a large coastal formal open plan living room in Other with a ribbon fireplace, a metal fireplace surround, no tv, beige walls and grey floors.

2017 Rome, Italy
LOCATION: Rome
AREA: 80 sq. m.
TYPE: Realized project
FIRM: Brain Factory - Architectyre & Design
ARCHITECT: Paola Oliva
DESIGNER: Marco Marotto
PHOTOGRAPHER: Marco Marotto
WEB: www.brainfactory.it
The renovation of this bright apartment located in the Prati district of Rome represents a perfect blend between the customer needs and the design intentions: in fact, even though it is 80 square meters, it was designed by favoring a displacement of the spaces in favor of a large open-space, environment most lived by homeowners, and reducing to the maximum, but always in line with urban parameters, the sleeping area and the bathrooms. Contextual to a wide architectural requirement, there was a desire to separate the kitchen environment from the living room through a glazed system divided by a regular square mesh grille and with a very industrial aspect: it was made into galvanized iron profiles with micaceous finishing and artisanally assembled on site and completed with stratified glazing. The mood of the apartment prefers the total white combined with the warm tones of the oak parquet floor. On the theme of the grid also plays the espalier of the bedroom: in drawing the wall there are dense parallel wooden profiles that have also the function as shelves that can be placed at various heights. To exalt the pure formal minimalism, there are wall-wire wardrobes and a very linear and rigorous technical lighting.
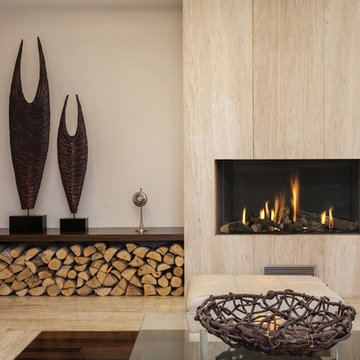
The Modore 95 MKII by Element4 is a frameless direct vent fireplace ideal for smaller spaces. It takes a twist on a classic one-sided firebox with exceptionally clean lines.

Shelly Harrison Photography
This is an example of a medium sized traditional formal open plan living room in Boston with grey walls, light hardwood flooring, a standard fireplace, a plastered fireplace surround, no tv and feature lighting.
This is an example of a medium sized traditional formal open plan living room in Boston with grey walls, light hardwood flooring, a standard fireplace, a plastered fireplace surround, no tv and feature lighting.
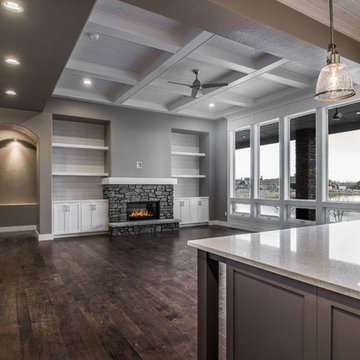
This is an example of a large traditional formal open plan living room in Boise with grey walls, dark hardwood flooring, a standard fireplace, a stone fireplace surround, no tv and brown floors.

Formal Living Room, directly off of the entry.
Design ideas for an expansive classic formal open plan living room in Miami with beige walls, marble flooring, a standard fireplace and a stone fireplace surround.
Design ideas for an expansive classic formal open plan living room in Miami with beige walls, marble flooring, a standard fireplace and a stone fireplace surround.

Brad Meese
Photo of a medium sized contemporary formal open plan living room in Chicago with a tiled fireplace surround, a ribbon fireplace, beige walls, dark hardwood flooring and a wall mounted tv.
Photo of a medium sized contemporary formal open plan living room in Chicago with a tiled fireplace surround, a ribbon fireplace, beige walls, dark hardwood flooring and a wall mounted tv.
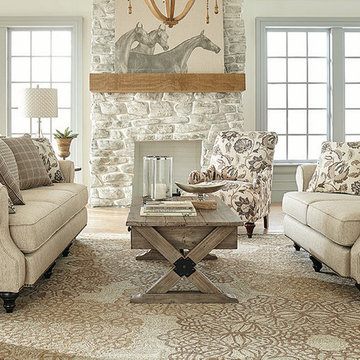
http://distinctivehomefurniture.com/
This is an example of a medium sized classic formal open plan living room in Indianapolis with white walls, medium hardwood flooring, a standard fireplace, a stone fireplace surround, no tv and feature lighting.
This is an example of a medium sized classic formal open plan living room in Indianapolis with white walls, medium hardwood flooring, a standard fireplace, a stone fireplace surround, no tv and feature lighting.
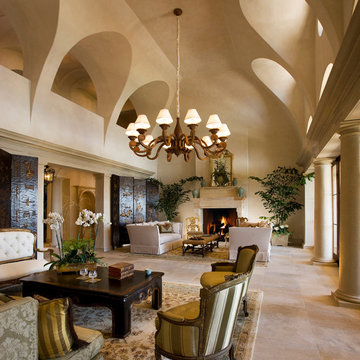
Jim Bartsch
Design ideas for an expansive mediterranean formal open plan living room in Other with beige walls, a standard fireplace, no tv, travertine flooring and a stone fireplace surround.
Design ideas for an expansive mediterranean formal open plan living room in Other with beige walls, a standard fireplace, no tv, travertine flooring and a stone fireplace surround.
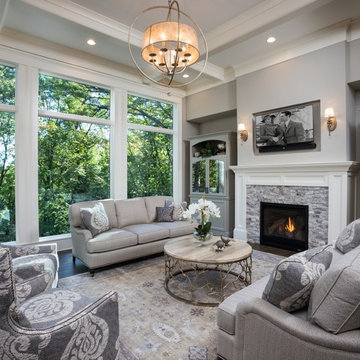
Photo of a large traditional formal open plan living room in Minneapolis with grey walls, a standard fireplace, a stone fireplace surround, a wall mounted tv, dark hardwood flooring and brown floors.
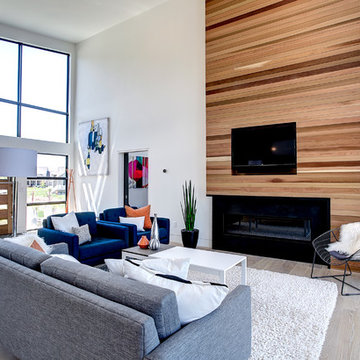
Photos by Kaity
Inspiration for a medium sized contemporary formal open plan living room in Grand Rapids with white walls, light hardwood flooring, a ribbon fireplace, a wall mounted tv, a wooden fireplace surround and feature lighting.
Inspiration for a medium sized contemporary formal open plan living room in Grand Rapids with white walls, light hardwood flooring, a ribbon fireplace, a wall mounted tv, a wooden fireplace surround and feature lighting.
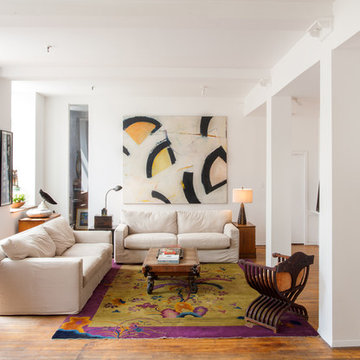
The artist/owner of this space was ready to sell after 27 years. We refreshed the eclectic space to make it appeal to a wide range of buyers - without losing its eclectic charm.
photo: Brendan McCarthy

Design ideas for a classic formal open plan living room in Minneapolis with white walls, dark hardwood flooring, a standard fireplace, a tiled fireplace surround, no tv and feature lighting.
Formal Open Plan Living Room Ideas and Designs
2