Front Door with a Light Wood Front Door Ideas and Designs
Refine by:
Budget
Sort by:Popular Today
121 - 140 of 1,456 photos
Item 1 of 3
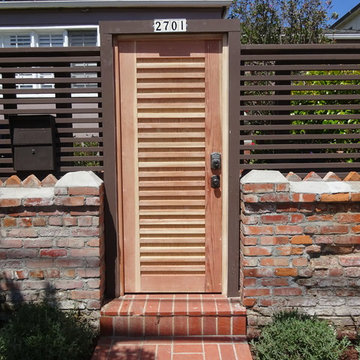
Design ideas for a medium sized contemporary front door in Los Angeles with a single front door and a light wood front door.
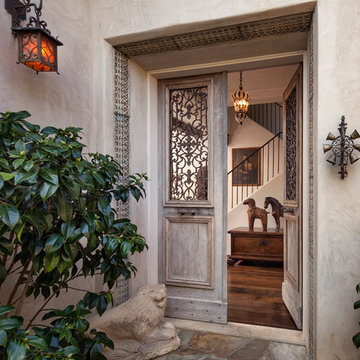
Design ideas for a mediterranean front door in Santa Barbara with a double front door and a light wood front door.
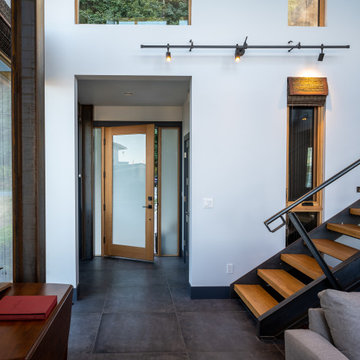
View towards entry.
Design ideas for a medium sized modern front door in Seattle with white walls, porcelain flooring, a single front door, a light wood front door and black floors.
Design ideas for a medium sized modern front door in Seattle with white walls, porcelain flooring, a single front door, a light wood front door and black floors.
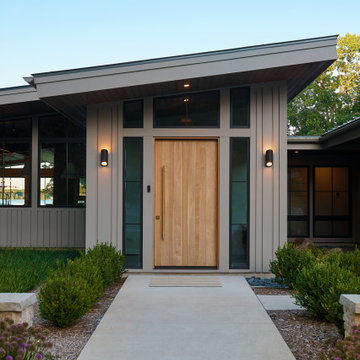
Design ideas for an expansive contemporary front door in Grand Rapids with a pivot front door and a light wood front door.

Rick Hammer
Medium sized rustic front door in Minneapolis with slate flooring, a single front door and a light wood front door.
Medium sized rustic front door in Minneapolis with slate flooring, a single front door and a light wood front door.
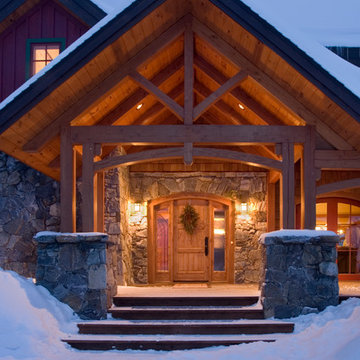
Custom Designed by MossCreek. This true timber frame home is perfectly suited for its location. The timber frame adds the warmth of wood to the house, while also allowing numerous windows to let the sun in during Spring and Summer. Craftsman styling mixes with sleek design elements throughout the home, and the large two story great room features soaring timber frame trusses, with the timber frame gracefully curving through every room of this beautiful, and elegant vacation home. Photos: Roger Wade
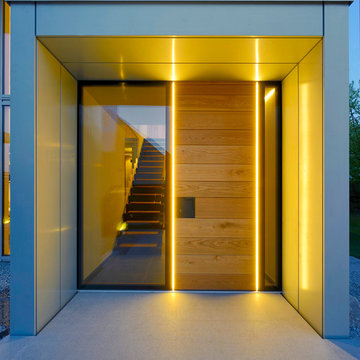
Ein weiteres optisches Augenmerk ist die Beleuchtung an der Haustüre. Traditionelle Holzhaustüre vereint sich mit modernem Licht.
This is an example of a contemporary front door in Other with a single front door, a light wood front door, grey walls and concrete flooring.
This is an example of a contemporary front door in Other with a single front door, a light wood front door, grey walls and concrete flooring.
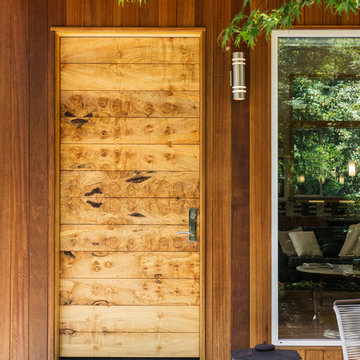
KuDa Photography
Remodel of SW Portland home. Clients wanted a very modern esthetic. Right Arm Construction worked closely with the Client and the Architect on the project to ensure project scope was met and exceeded. Remodel included kitchen, living room, dining area and exterior areas on front and rear of home. A new garage was also constructed at the same time.
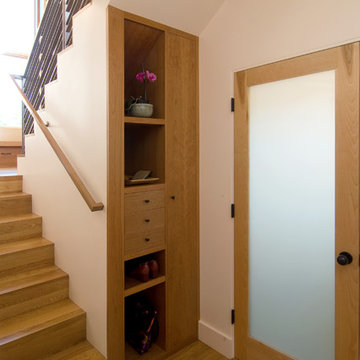
Shawn-Paul Luchin Photography
This is an example of a medium sized contemporary front door in San Francisco with white walls, a single front door, a light wood front door and light hardwood flooring.
This is an example of a medium sized contemporary front door in San Francisco with white walls, a single front door, a light wood front door and light hardwood flooring.

Marisa Vitale Photography
Design ideas for a retro front door in Los Angeles with white walls, medium hardwood flooring, a double front door, a light wood front door and brown floors.
Design ideas for a retro front door in Los Angeles with white walls, medium hardwood flooring, a double front door, a light wood front door and brown floors.
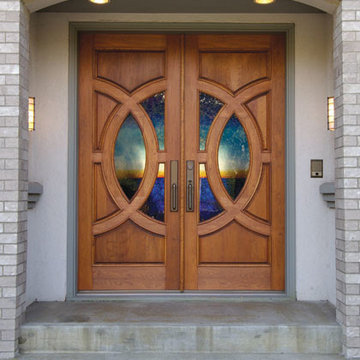
This Simpson, Lombard door can be used for a swing door, with barn track hardware, with pivot hardware, in a patio swing door or slider system and many other applications for the home’s exterior.
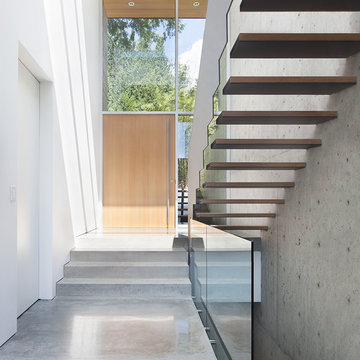
Photo of a modern front door in Vancouver with white walls, concrete flooring, a single front door and a light wood front door.
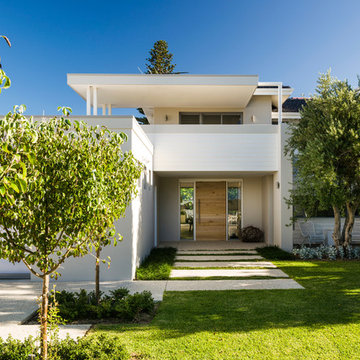
Dmax Photography
Design ideas for a contemporary front door in Perth with a single front door and a light wood front door.
Design ideas for a contemporary front door in Perth with a single front door and a light wood front door.
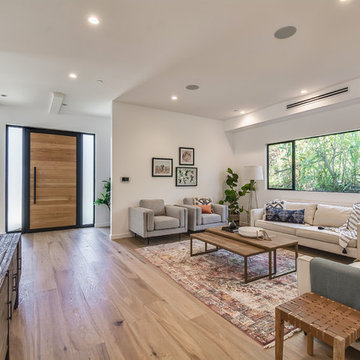
Inspiration for a nautical front door in Los Angeles with a single front door, a light wood front door, white walls, light hardwood flooring and beige floors.

サイディングの外壁を板貼の軒裏でアクセント
Inspiration for a modern front door in Osaka with black walls, light hardwood flooring, a single front door, a light wood front door and beige floors.
Inspiration for a modern front door in Osaka with black walls, light hardwood flooring, a single front door, a light wood front door and beige floors.
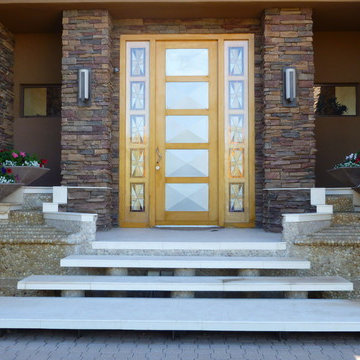
“Big Daddy Construction & Design" is a full service construction company with seasoned leadership and over 20 years of contracting experience in the Phoenix area. “Big Daddy” offers it's services as a viable alternative to business as usual in Arizona’s construction industry.
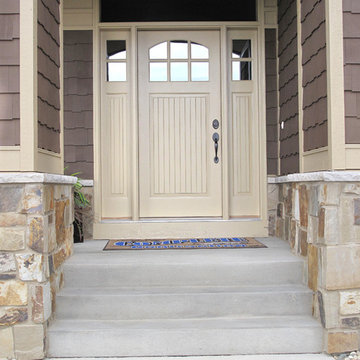
Medium sized traditional front door in Minneapolis with a single front door and a light wood front door.
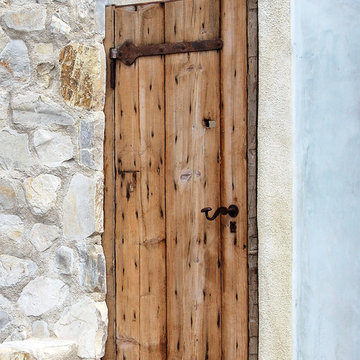
When re-purposing authentic antique gates it is important to take a few things into consideration as some of these projects can get costly and you'll want to make sure your results justify your investment.
One of the details you'll want to consider if you're planning or have already purchased an antique gate is to make sure it can be modified to fit the opening you would like to use it in. In this case, the door was larger so a cut-down was easily done. Because the gate came with the original rustic iron hinges we opted to keep those as decorative features wile we retrofitted the gate with new operational hinges which will carry the weight of the gate for at least another century.
Preserving the authentic characteristics of antique gates is of essence so you'll want to make sure you keep as much of the original elements when the retrofitting project is planned out. The challenge you'll have when pairing an antique gate with functional locking hardware is making sure the hardware will complement your gate's original character.
This architectural gate was graciously fitted with a surface mounted mortise and lever box which allows the gate to be used conveniently as any other door in the house while having the option to lock it safely at night or while the homeowners are away on vacation. We opted for a rustic surface mounted lever and mortise lock system because the gate's thickness wasn't enough to install a regular inset roller catch and mortise box as in the gates we build from scratch.
Check out the tag on the image to see what this antique gate looks like from inside when it's open.
Although Dynamic Garage Door specializes in recreating antique European garden gates we also enjoy working on retrofits that make us part of a historic preservation that will carry our name for many decades more!
Get project pricing and/or design consultations by calling us at: (855) 343-3667
(855) 343-DOOR
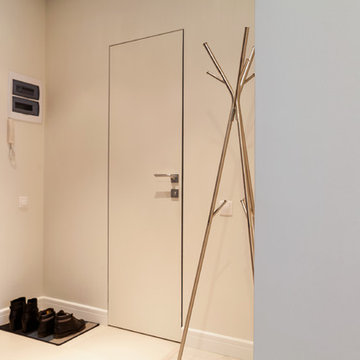
Вид из прихожей на дверь со скрытым коробом под покраску, ведущую в санузел. Плинтусы из LDF фабрики Ultrawood. Вешалка Ikea Книппе.
Дизайн: студия Модус Интерьеры
Фотограф: Ирина Хасаншина
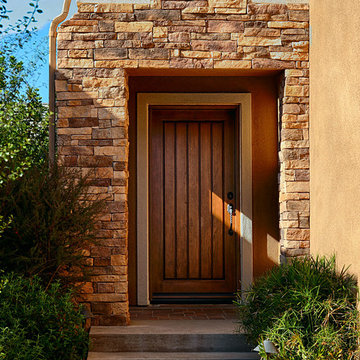
Jeld-Wen Aurora A 1301 Rustic Style Single Entry Door. Knotty Alder grain, Antiqued with Chappo finish. Emtek wrought steel sectional Jan Carlos grip in flat black. Installed in Laguna Niguel, CA home.
Front Door with a Light Wood Front Door Ideas and Designs
7