Front Door with a Light Wood Front Door Ideas and Designs
Refine by:
Budget
Sort by:Popular Today
141 - 160 of 1,456 photos
Item 1 of 3
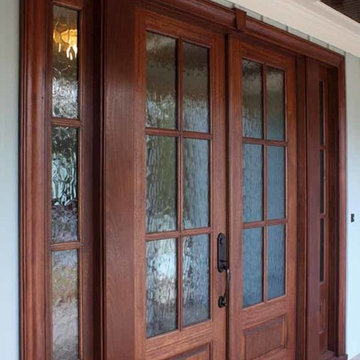
GLASS OPTIONS: Clear Beveled Low E or Flemish Low E
TIMBER: Mahogany
SINGLE DOOR: 2'6", 2'8", 3'0" x 8'0" x 1 3/4"
DOUBLE DOOR: 5'0", 5'4". 6'0" x 8'0" x 1 3/4"
SIDELIGHTS: 10", 12", 14"
LEAD TIME: 2-3 weeks
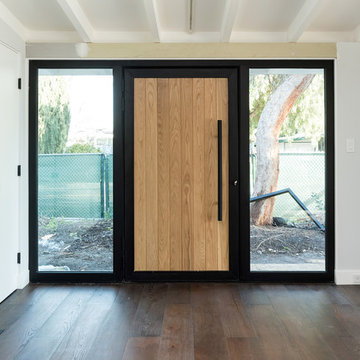
Wow amazing entry door
This is an example of a large modern front door in San Francisco with white walls, medium hardwood flooring, a single front door and a light wood front door.
This is an example of a large modern front door in San Francisco with white walls, medium hardwood flooring, a single front door and a light wood front door.

Inspiration for a medium sized eclectic front door in Los Angeles with grey walls, concrete flooring, a pivot front door, a light wood front door, grey floors, a wood ceiling and wood walls.
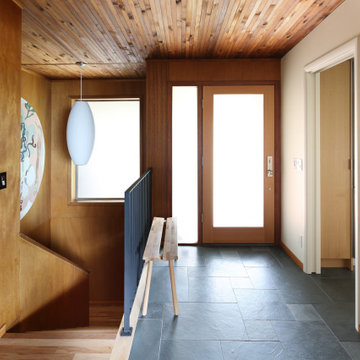
This mid century modern entry is welcoming and minimal. It is also the perfect example of the simplicity and beauty of the entire home.
Small retro front door in Seattle with white walls, slate flooring, a single front door, a light wood front door and grey floors.
Small retro front door in Seattle with white walls, slate flooring, a single front door, a light wood front door and grey floors.
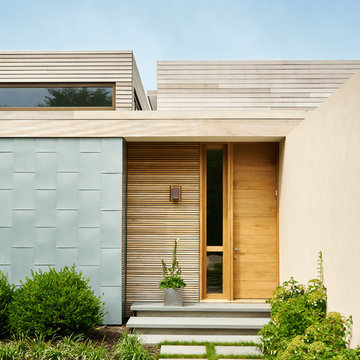
photo by Joshua McHugh Photography
Design ideas for a beach style entrance in New York with a single front door and a light wood front door.
Design ideas for a beach style entrance in New York with a single front door and a light wood front door.
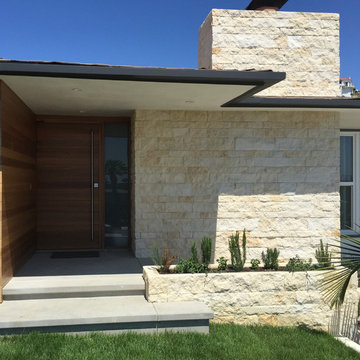
Inspiration for a modern front door in Orange County with concrete flooring, a pivot front door and a light wood front door.
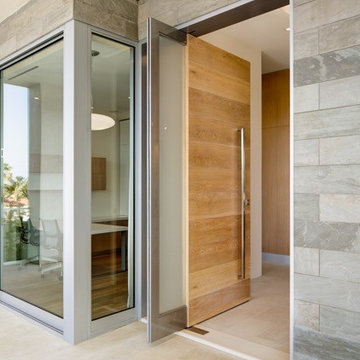
Jim Brady
Photo of an expansive contemporary front door in San Diego with limestone flooring, a pivot front door and a light wood front door.
Photo of an expansive contemporary front door in San Diego with limestone flooring, a pivot front door and a light wood front door.
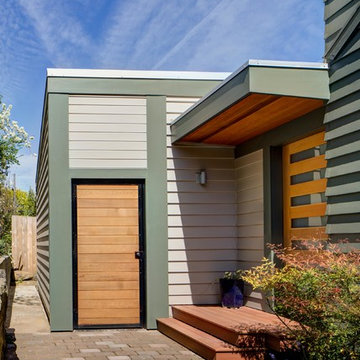
H&H and Marty Buckenmeyer of Buckenmeyer Architecture teamed up to build a 460 SF addition to a Sellwood Cape Cod home for three generations of a growing family. H&H removed a small garage and built the “landlord suite” in its place. The team converted the back bedroom of the main house into a living room with a kitchenette while the new addition contains a bedroom and walk-in closet. H&H also reconfigured the driveway to make room for both families’ cars.
Photography by Jeff Amram Photography.
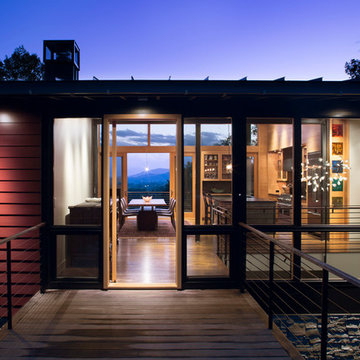
David Dietrich
Design ideas for a medium sized contemporary front door in Charlotte with medium hardwood flooring, a pivot front door, a light wood front door, beige walls and brown floors.
Design ideas for a medium sized contemporary front door in Charlotte with medium hardwood flooring, a pivot front door, a light wood front door, beige walls and brown floors.
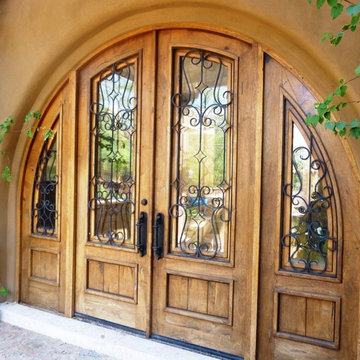
Visit Our Showroom!
15125 North Hayden Road
Scottsdale, AZ 85260
This is an example of an expansive rustic front door in Phoenix with beige walls, a double front door and a light wood front door.
This is an example of an expansive rustic front door in Phoenix with beige walls, a double front door and a light wood front door.
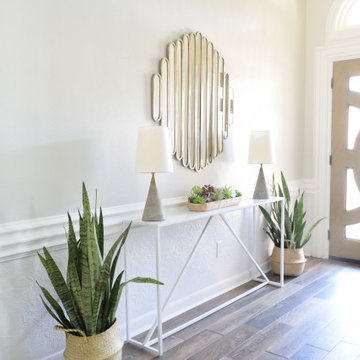
DuLany Design Entryway interior design.
This is an example of a small traditional front door in Houston with grey walls, porcelain flooring, a single front door, a light wood front door and brown floors.
This is an example of a small traditional front door in Houston with grey walls, porcelain flooring, a single front door, a light wood front door and brown floors.
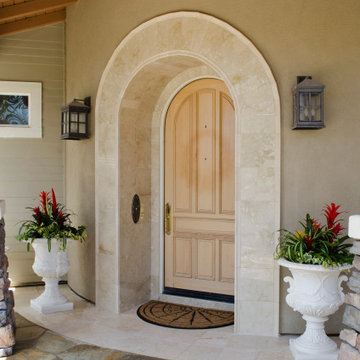
This is an example of a large mediterranean front door in San Diego with brown walls, a single front door, a light wood front door and multi-coloured floors.
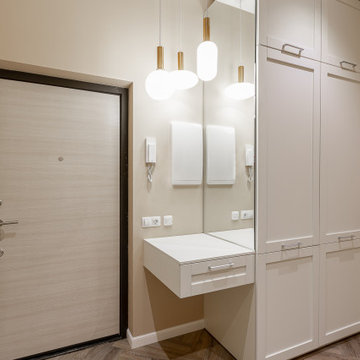
Inspiration for a contemporary front door in Moscow with beige walls, a single front door, a light wood front door and brown floors.
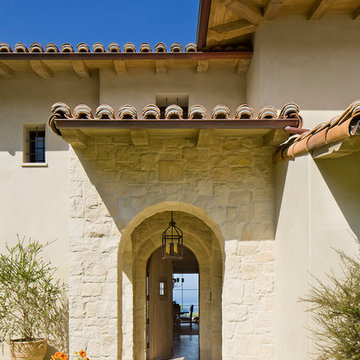
Large mediterranean front door in Los Angeles with beige walls, limestone flooring, a single front door and a light wood front door.
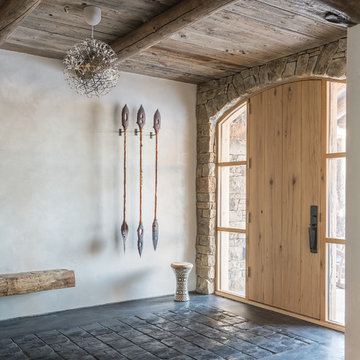
This is an example of a rustic front door in Other with white walls, concrete flooring, a single front door, a light wood front door and black floors.
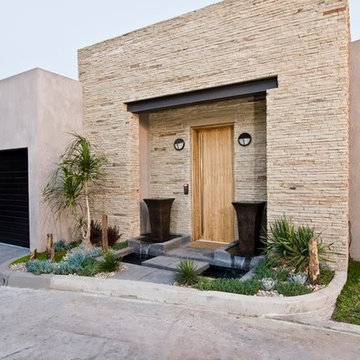
Harold Way Hollywood Hills modern home front door exterior & landscape design
Photo of a modern front door in Los Angeles with beige walls, a single front door and a light wood front door.
Photo of a modern front door in Los Angeles with beige walls, a single front door and a light wood front door.
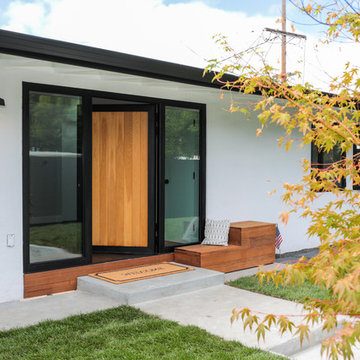
Greenberg Construction
Location: Mountain View, CA, United States
Our clients wanted to create a beautiful and open concept living space for entertaining while maximized the natural lighting throughout their midcentury modern Mackay home. Light silvery gray and bright white tones create a contemporary and sophisticated space; combined with elegant rich, dark woods throughout.
Removing the center wall and brick fireplace between the kitchen and dining areas allowed for a large seven by four foot island and abundance of light coming through the floor to ceiling windows and addition of skylights. The custom low sheen white and navy blue kitchen cabinets were designed by Segale Bros, with the goal of adding as much organization and access as possible with the island storage, drawers, and roll-outs.
Black finishings are used throughout with custom black aluminum windows and 3 panel sliding door by CBW Windows and Doors. The clients designed their custom vertical white oak front door with CBW Windows and Doors as well.
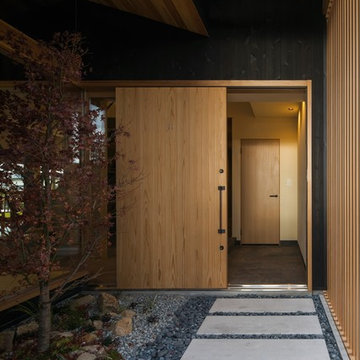
造作玄関ドア
This is an example of a medium sized world-inspired front door in Other with beige walls, a sliding front door, a light wood front door and beige floors.
This is an example of a medium sized world-inspired front door in Other with beige walls, a sliding front door, a light wood front door and beige floors.
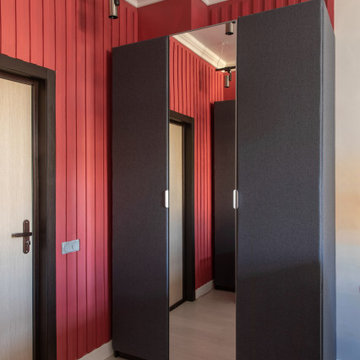
Inspiration for a small contemporary front door in Moscow with red walls, laminate floors, a single front door, a light wood front door, beige floors and wainscoting.
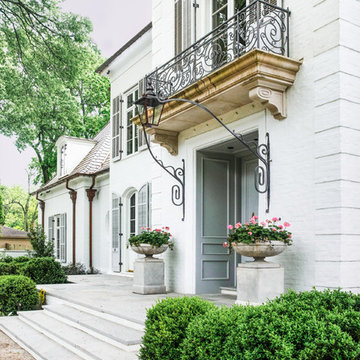
Custom french doors welcome guests to this European influenced eclectic home with balcony and iron railings. The double chimneys, arch-topped dormer, oval window, and flared eaves are a nod to the French influence. A raised arched pediment with detailed relief formalizes the access to the home. Bleached Mahogany shutters embellish the windows.
Planters-Elegant Earth
Iron work-John Argroves, Memphis
Steps: Blue ice sandstone
Front Door with a Light Wood Front Door Ideas and Designs
8