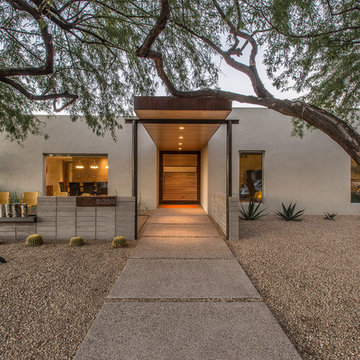Front Door with a Light Wood Front Door Ideas and Designs
Refine by:
Budget
Sort by:Popular Today
81 - 100 of 1,456 photos
Item 1 of 3
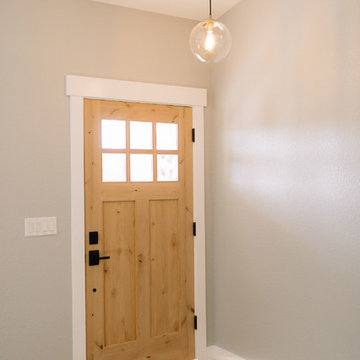
Design ideas for a medium sized farmhouse front door in Sacramento with grey walls, light hardwood flooring, a single front door, a light wood front door and brown floors.
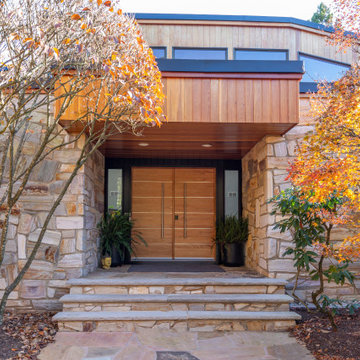
New front entry door installed in a custom wood and stain finish with metal inlay and large modern handles.
Inspiration for a large contemporary front door in New York with a double front door, a light wood front door and a wood ceiling.
Inspiration for a large contemporary front door in New York with a double front door, a light wood front door and a wood ceiling.
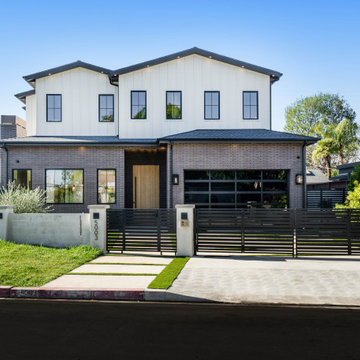
Beautiful new construction home in prime Sherman Oaks, Fashion Square neighborhood! 5 BR, 5.5 BA main house with a 4,200 sq ft accessory dwelling unit. Open floor plan, stunning kitchen, and spacious backyard with ADU, pool/spa, and BBQ area. Primary suite with luxury features. Entertainer/designer details throughout, including smart home system and security. The open floor plan is perfect for modern living, featuring a welcoming living room with a cozy fireplace and an adjacent patio with a firepit. The dining room showcases a custom wine display with accent lighting. The spacious kitchen boasts Cambria quartz countertops, custom cabinetry, stainless-steel appliances, a center island with a waterfall design, a white oak breakfast table, and ample pantry storage space. The kitchen seamlessly opens to the family room, which features a fireplace with a porcelain accent wall, custom built-ins with accent lighting, and pocket sliding doors leading to the patio.
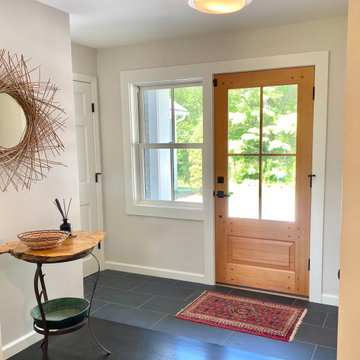
entry with coat closet, tiled floor and wood door with side window
This is an example of a medium sized country front door in Boston with white walls, slate flooring, a single front door, a light wood front door and black floors.
This is an example of a medium sized country front door in Boston with white walls, slate flooring, a single front door, a light wood front door and black floors.
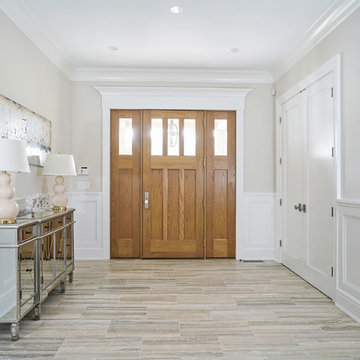
Design ideas for a medium sized classic front door in New York with brown walls, laminate floors, a single front door, a light wood front door and brown floors.

北から南に細く長い、決して恵まれた環境とは言えない敷地。
その敷地の形状をなぞるように伸び、分断し、それぞれを低い屋根で繋げながら建つ。
この場所で自然の恩恵を効果的に享受するための私たちなりの解決策。
雨や雪は受け止めることなく、両サイドを走る水路に受け流し委ねる姿勢。
敷地入口から順にパブリック-セミプライベート-プライベートと奥に向かって閉じていく。

Layers of architecture sweep guests into the main entry.
Photo of a modern front door in Salt Lake City with white walls, concrete flooring, a pivot front door, a light wood front door, grey floors, a wood ceiling and brick walls.
Photo of a modern front door in Salt Lake City with white walls, concrete flooring, a pivot front door, a light wood front door, grey floors, a wood ceiling and brick walls.
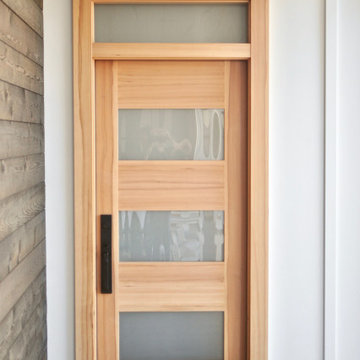
Cool farmhouse! This is an entry fir door with Emtek hardware.
This is an example of a medium sized modern front door in Seattle with a single front door and a light wood front door.
This is an example of a medium sized modern front door in Seattle with a single front door and a light wood front door.
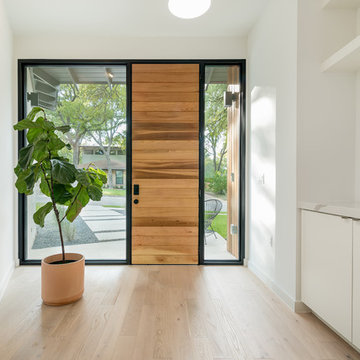
Inspiration for a medium sized scandinavian front door in Austin with white walls, light hardwood flooring, a single front door, a light wood front door and brown floors.
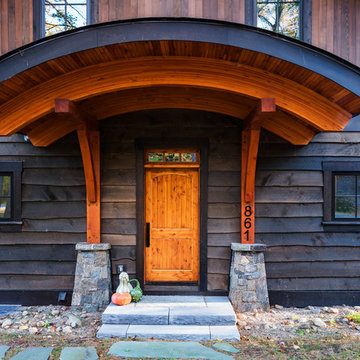
Elizabeth Haynes
This is an example of a large rustic front door in New York with white walls, light hardwood flooring, a single front door, a light wood front door and beige floors.
This is an example of a large rustic front door in New York with white walls, light hardwood flooring, a single front door, a light wood front door and beige floors.
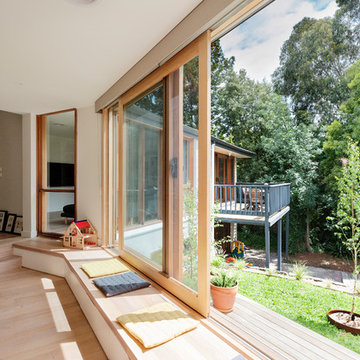
Nick Stephenson
Small contemporary front door in Melbourne with grey walls, light hardwood flooring, a single front door and a light wood front door.
Small contemporary front door in Melbourne with grey walls, light hardwood flooring, a single front door and a light wood front door.

The Lake Forest Park Renovation is a top-to-bottom renovation of a 50's Northwest Contemporary house located 25 miles north of Seattle.
Photo: Benjamin Benschneider

photo by Jeffery Edward Tryon
Inspiration for a small midcentury front door in Philadelphia with white walls, slate flooring, a pivot front door, a light wood front door, grey floors and a drop ceiling.
Inspiration for a small midcentury front door in Philadelphia with white walls, slate flooring, a pivot front door, a light wood front door, grey floors and a drop ceiling.
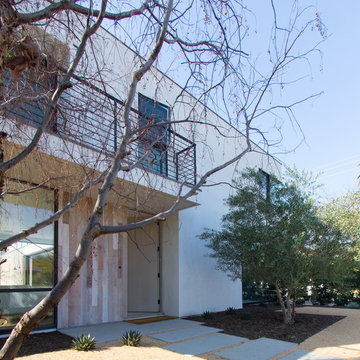
Located in the Beverly Grove neighborhood of LA. This private residence occupies a bustling corner. Organized as an L-shape along the two street sides, the mass of the building works as a buffer for the interior courtyard and pool. From the exterior the house was divided into two distinct smooth stucco volumes connected by a rough reclaimed wood siding stairway. The roof is clad in standing seam metal with concealed gutters.

Douglas Fir
© Carolina Timberworks
Design ideas for a medium sized rustic front door in Charlotte with green walls, slate flooring, a single front door and a light wood front door.
Design ideas for a medium sized rustic front door in Charlotte with green walls, slate flooring, a single front door and a light wood front door.
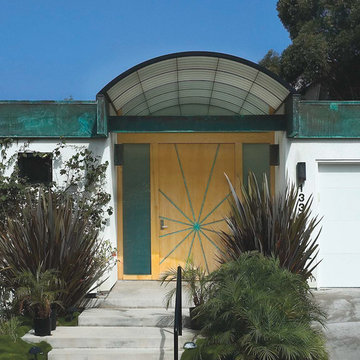
Photo of a contemporary front door in San Diego with a pivot front door and a light wood front door.
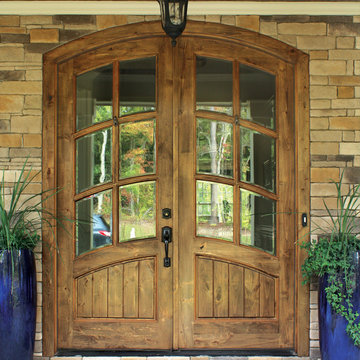
Contemporary entry door with dual insulated satin Low-E glass. Door is crafted from FSC certified Mahogany and is available in various configurations.

Guadalajara, San Clemente Coastal Modern Remodel
This major remodel and addition set out to take full advantage of the incredible view and create a clear connection to both the front and rear yards. The clients really wanted a pool and a home that they could enjoy with their kids and take full advantage of the beautiful climate that Southern California has to offer. The existing front yard was completely given to the street, so privatizing the front yard with new landscaping and a low wall created an opportunity to connect the home to a private front yard. Upon entering the home a large staircase blocked the view through to the ocean so removing that space blocker opened up the view and created a large great room.
Indoor outdoor living was achieved through the usage of large sliding doors which allow that seamless connection to the patio space that overlooks a new pool and view to the ocean. A large garden is rare so a new pool and bocce ball court were integrated to encourage the outdoor active lifestyle that the clients love.
The clients love to travel and wanted display shelving and wall space to display the art they had collected all around the world. A natural material palette gives a warmth and texture to the modern design that creates a feeling that the home is lived in. Though a subtle change from the street, upon entering the front door the home opens up through the layers of space to a new lease on life with this remodel.
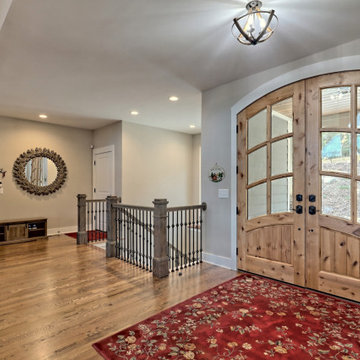
This gorgeous craftsman home features a main level and walk-out basement with an open floor plan, large covered deck, and custom cabinetry. Featured here are the foyer and double front doors.
Front Door with a Light Wood Front Door Ideas and Designs
5
