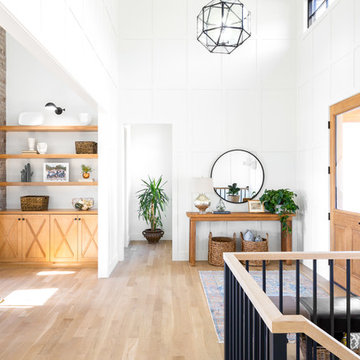Front Door with a Light Wood Front Door Ideas and Designs
Refine by:
Budget
Sort by:Popular Today
21 - 40 of 1,456 photos
Item 1 of 3
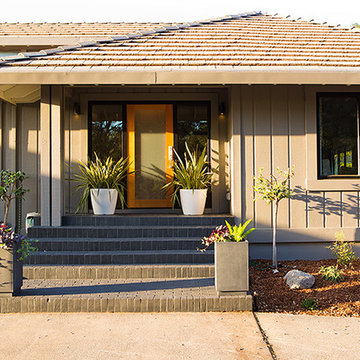
Photo of a medium sized traditional front door in San Francisco with a single front door and a light wood front door.
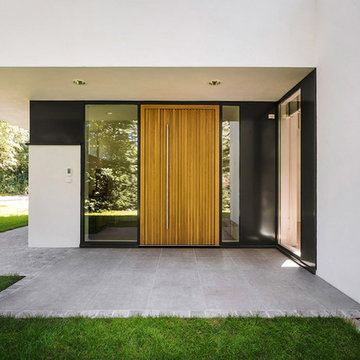
Das freistehende Wohnhaus erfährt durch zwei wesentliche Aspekte des Grundstücks und der Nutzung seine besondere Gestalt: Das Grundstück ist von sehr schönem altem Baumbestand geprägt - aber auch in der Bebaubarkeit eingeschränkt. Es galt, das Gebäude schonend zwischen den Bäumen einzufügen und zugleich eine möglichst große verbleibende Gartenfläche zu erzeugen. Die Bauherrin ist Konzertpianistin mit japanischer Herkunft. Im Haus sollen Konzerte gegeben werden. Der Aufstellungsort des Flügels, seine Sicht- und Hörbarkeit während der Proben und Aufführungen, bildete daher den Ausgangspunkt aller innenräumlichen Überlegungen. Neben diesen besonderen Anforderungen dient das Haus als Zuhause für eine fünfköpfige Familie und Gäste, mit allen Anforderungen an den Alltag.
Der Entwurf gliedert das Raumprogramm zunächst in drei Bereiche - Wohnbereich, Gastbereich und Schlafbereich – und ordnet diese kubischen Baukörpern zu. Diese Kuben werden so miteinander verschränkt, dass räumliche Schnittmengen entstehen - deutlich erkennbar in dem zentralen zweigeschossigen Raum. Diese Vorgehensweise erlaubt zweierlei: Zum einen wird über den zentralen Raum der Bezug zum Konzertflügel über beide Ebenen des Hauses herstellt. Zum anderen kann das Obergeschoss des Hauses über dem Wurzelbereich der alten Bäume auskragen und so das Grundstück optimal nutzen. Der Neubau wirkt von Anfang an eingewachsen.
Das Gebäude entwickelt sich scheinbar unabhängig von den statischen Notwendigkeiten, denn die Öffnungen der unteren Kuben befinden sich immer genau dort, wo eigentlich der obere Kubus auflagern müsste. Der obere Kubus scheint aus den unteren Kuben herausgezogen zu sein. Die Oberflächen des Hauses betonen dieses volumetrische Spiel der Baukörper. Große, dunkel abgesetzte Fensterelemente aus eloxiertem Aluminium sind flächenbündig in die glatte Putzfassade eingelassen. Wandstärken und Lastabtrag des Gebäudes werden nicht offenbart. Die Holzarbeiten aus massiver Eiche im Inneren und im Eingangsbereich verweisen auf traditionelle japanische Trennwände (Shōji).
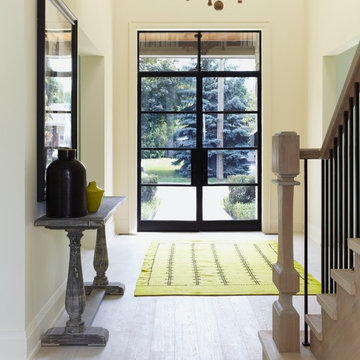
At Murakami Design Inc., we are in the business of creating and building residences that bring comfort and delight to the lives of their owners.
Murakami provides the full range of services involved in designing and building new homes, or in thoroughly reconstructing and updating existing dwellings.
From historical research and initial sketches to construction drawings and on-site supervision, we work with clients every step of the way to achieve their vision and ensure their satisfaction.
We collaborate closely with such professionals as landscape architects and interior designers, as well as structural, mechanical and electrical engineers, respecting their expertise in helping us develop fully integrated design solutions.
Finally, our team stays abreast of all the latest developments in construction materials and techniques.
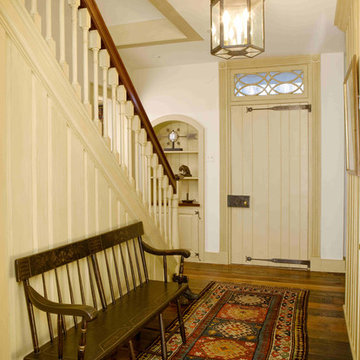
Foyer of new construction farmhouse in Chester County, PA features custom lighting design and fixtures from Winterhur Museum's Archives Collection. The chandelier was a custom designed and fabricated piece, one of a kind. The bench and rug are antiques.
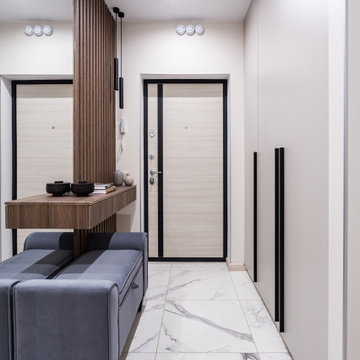
Photo of a contemporary front door in Moscow with white walls, a single front door, a light wood front door and white floors.

Dramatic Entry Featuring a 24' Ceiling Opening witch An Enormous 5' Modern Pendant Light Above the Entry and 3 other Matching Pendant lights over the Staircase. The Entry Door is a Custom-made Wood and Glass Pivot Door that's 5' x 10'.
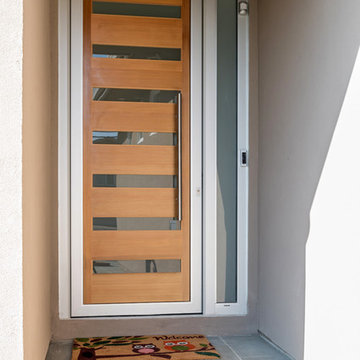
Boaz Meiri Photography
Inspiration for a small contemporary front door in San Francisco with beige walls, a single front door, a light wood front door and grey floors.
Inspiration for a small contemporary front door in San Francisco with beige walls, a single front door, a light wood front door and grey floors.
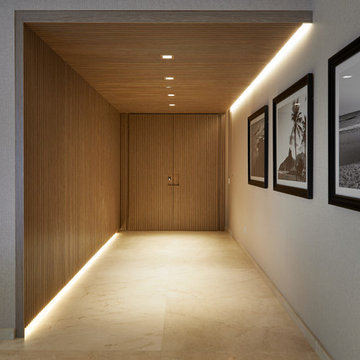
Grossman Photos
Medium sized modern front door in Miami with grey walls, a double front door and a light wood front door.
Medium sized modern front door in Miami with grey walls, a double front door and a light wood front door.
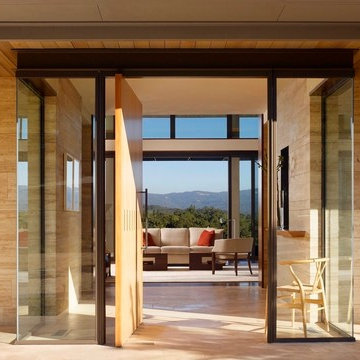
César Rubio
Design ideas for a modern front door in San Francisco with a pivot front door and a light wood front door.
Design ideas for a modern front door in San Francisco with a pivot front door and a light wood front door.
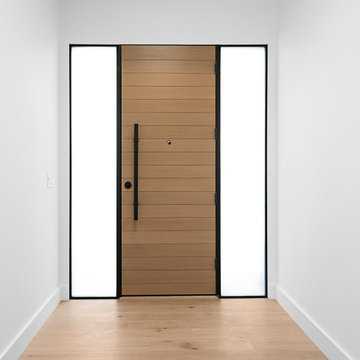
Medium sized modern front door in San Francisco with white walls, light hardwood flooring, a single front door, a light wood front door and brown floors.

Guadalajara, San Clemente Coastal Modern Remodel
This major remodel and addition set out to take full advantage of the incredible view and create a clear connection to both the front and rear yards. The clients really wanted a pool and a home that they could enjoy with their kids and take full advantage of the beautiful climate that Southern California has to offer. The existing front yard was completely given to the street, so privatizing the front yard with new landscaping and a low wall created an opportunity to connect the home to a private front yard. Upon entering the home a large staircase blocked the view through to the ocean so removing that space blocker opened up the view and created a large great room.
Indoor outdoor living was achieved through the usage of large sliding doors which allow that seamless connection to the patio space that overlooks a new pool and view to the ocean. A large garden is rare so a new pool and bocce ball court were integrated to encourage the outdoor active lifestyle that the clients love.
The clients love to travel and wanted display shelving and wall space to display the art they had collected all around the world. A natural material palette gives a warmth and texture to the modern design that creates a feeling that the home is lived in. Though a subtle change from the street, upon entering the front door the home opens up through the layers of space to a new lease on life with this remodel.
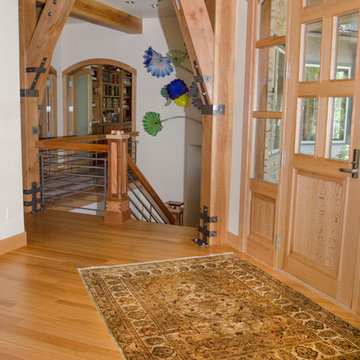
© Janie Viehman Photography
Photo of a large modern front door in Denver with beige walls, light hardwood flooring, a single front door and a light wood front door.
Photo of a large modern front door in Denver with beige walls, light hardwood flooring, a single front door and a light wood front door.
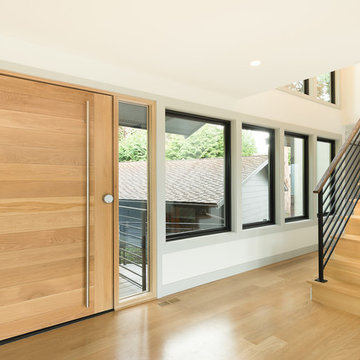
Medium sized traditional front door in Seattle with white walls, light hardwood flooring, a pivot front door, a light wood front door and beige floors.
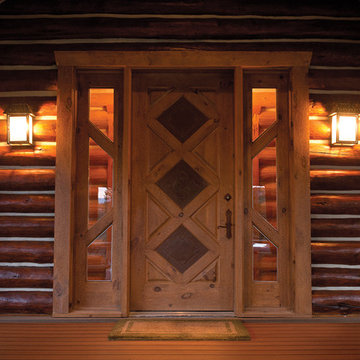
This gorgeous door and the trim and logs surrounding it were finished with PPG ProLuxe Cetol Log & Siding wood stain in Teak. The work was completed by Rudy Mendiola of The Log Doctor.
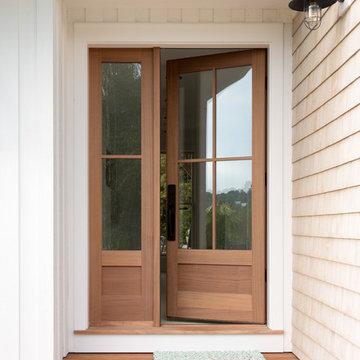
photography by Jonathan Reece
Design ideas for a traditional front door in Portland Maine with white walls, painted wood flooring, a single front door and a light wood front door.
Design ideas for a traditional front door in Portland Maine with white walls, painted wood flooring, a single front door and a light wood front door.
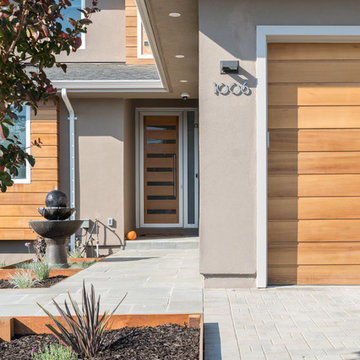
Boaz Meiri Photography
Inspiration for a large contemporary front door in San Francisco with a single front door, a light wood front door, grey floors and beige walls.
Inspiration for a large contemporary front door in San Francisco with a single front door, a light wood front door, grey floors and beige walls.
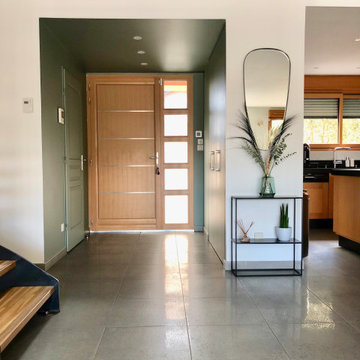
Photo of a medium sized contemporary front door in Lyon with green walls, ceramic flooring, a light wood front door and grey floors.
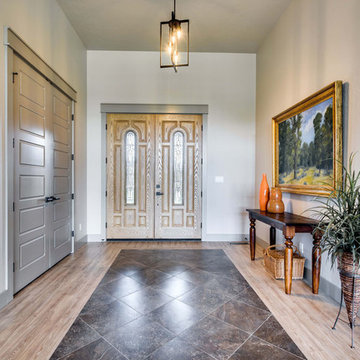
Photo of a large traditional front door in Boise with grey walls, light hardwood flooring, a double front door and a light wood front door.
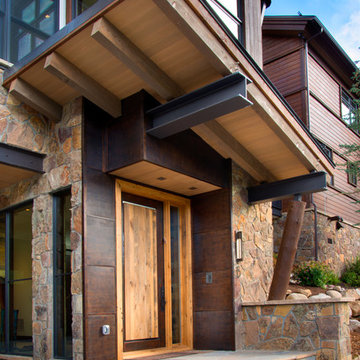
Inspiration for a large contemporary front door in Denver with concrete flooring, a single front door and a light wood front door.
Front Door with a Light Wood Front Door Ideas and Designs
2
