Front Door with a Light Wood Front Door Ideas and Designs
Refine by:
Budget
Sort by:Popular Today
61 - 80 of 1,456 photos
Item 1 of 3

Inspiration for a medium sized front door in Other with grey walls, a sliding front door, a light wood front door, grey floors, a wood ceiling and wood walls.
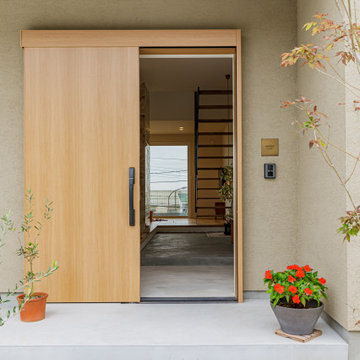
家の中心となる玄関土間
玄関を開けるとリビング途中まである広々とした玄関土間とその先に見える眺望がお出迎え。
広々とした玄関土間には趣味の自転車も置けて、その場で手入れもできる空間に。観葉植物も床を気にする事無く置けるので室内にも大きさを気にする事なく好きな物で彩ることができる。土間からはキッチン・リビング全てに繋がっているので外と中の中間空間となり、家の中の一体感がうまれる。土間先にある階段も光を遮らないためにスケルトン階段に。
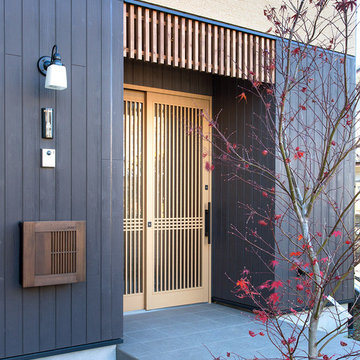
木の葉の色づきに季節が感じられる趣ある玄関先
Photo of a world-inspired front door in Other with black walls, a single front door, a light wood front door and grey floors.
Photo of a world-inspired front door in Other with black walls, a single front door, a light wood front door and grey floors.
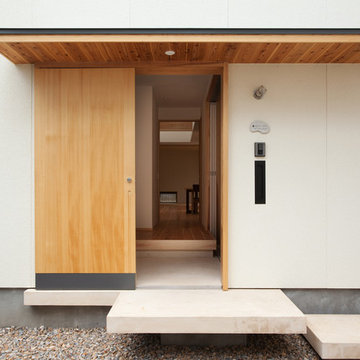
Inspiration for a world-inspired entrance in Other with white walls, concrete flooring, a sliding front door and a light wood front door.
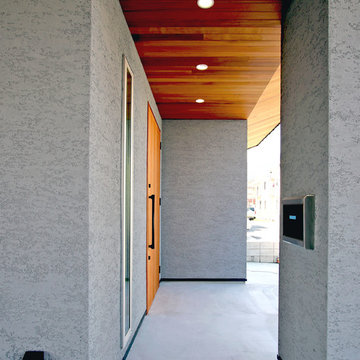
玄関ポーチ
Front door in Other with grey walls, a single front door and a light wood front door.
Front door in Other with grey walls, a single front door and a light wood front door.
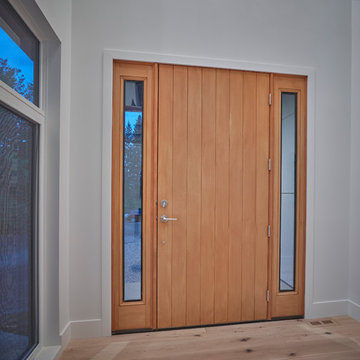
This contemporary custom home features and open concept layout, contemporary design, and luxurious finishes. The main living space has a unique, contemporary window layout that is nicely complimented by the high ceilings. The modern light wood floors and white walls bring a very bright and open feel that continues through to the kitchen/dining area. A unique element to this kitchen is the reclaimed wood feature wall. This adds a more rustic feel to the home that matches nicely to the dark tiled ribbon fireplace.
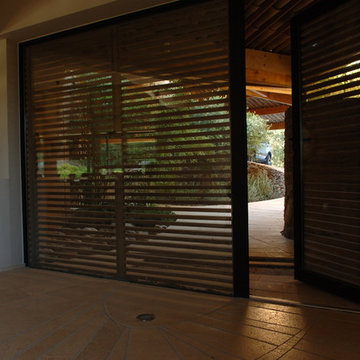
Photo par Christian Larit ©
This is an example of a contemporary front door in Marseille with beige walls, a single front door and a light wood front door.
This is an example of a contemporary front door in Marseille with beige walls, a single front door and a light wood front door.
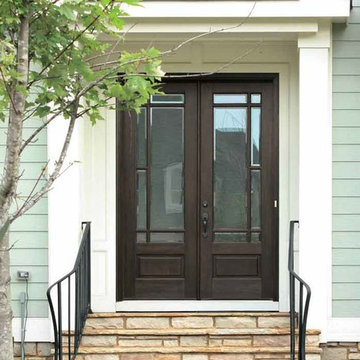
GLASS: Clear Beveled Low E
TIMBER: Mahogany
DOUBLE DOOR: 5'0", 5'4". 6'0" x 6'8" x 1 3/4"
LEAD TIME: 2-3 weeks
Design ideas for a medium sized classic front door in Tampa with brown walls, a double front door and a light wood front door.
Design ideas for a medium sized classic front door in Tampa with brown walls, a double front door and a light wood front door.
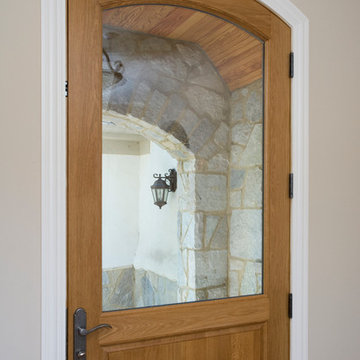
Linda Oyama Bryan, photographer
Arch Top Wood and Glass Front Door in Country French Home looks onto stone and stained beadboard covered entry.
Photo of a medium sized classic front door in Chicago with beige walls, medium hardwood flooring, a single front door and a light wood front door.
Photo of a medium sized classic front door in Chicago with beige walls, medium hardwood flooring, a single front door and a light wood front door.
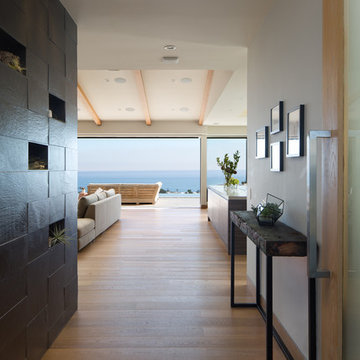
Design ideas for a nautical front door in San Diego with white walls, light hardwood flooring, a pivot front door and a light wood front door.
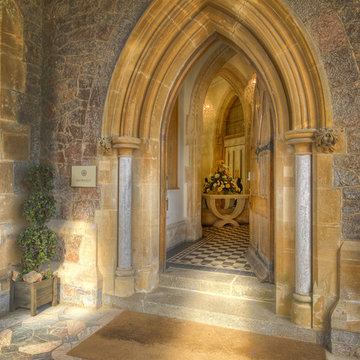
A grand entrance at a Gothic Victorian Manor House South Devon, Colin Cadle Photography, Photo Styling Jan Cadle
Design ideas for an expansive front door in Devon with ceramic flooring, a single front door and a light wood front door.
Design ideas for an expansive front door in Devon with ceramic flooring, a single front door and a light wood front door.
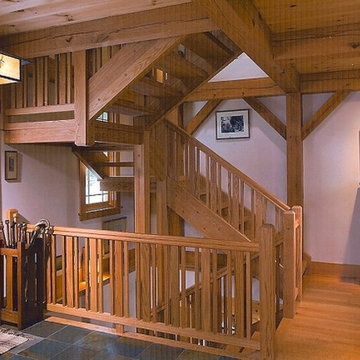
Medium sized classic front door in Other with purple walls, light hardwood flooring, a single front door and a light wood front door.
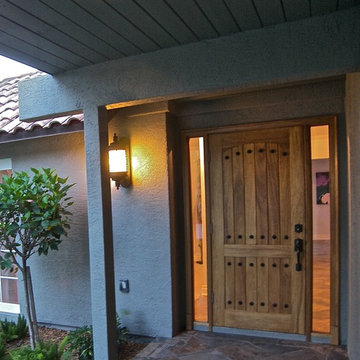
This is an example of a medium sized traditional front door in Miami with grey walls, a single front door, a light wood front door and porcelain flooring.
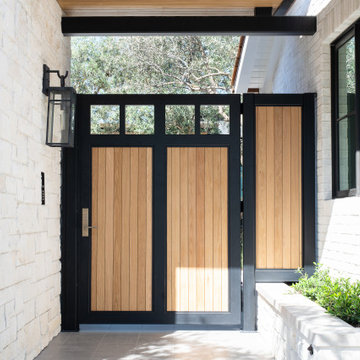
Inspiration for a coastal front door in Orange County with white walls and a light wood front door.
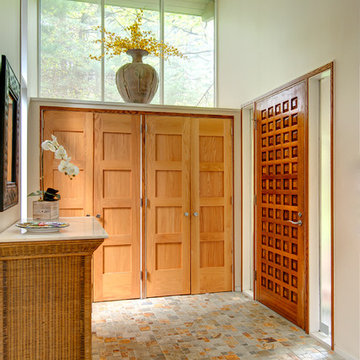
http://39walnutroad.com
A sophisticated open design with expansive windows overlook the beautiful estate property in this mid-century contemporary home. Soaring ceilings and a beautiful fireplace highlight the open great room and dining room. Bring your architect and update this thoughtfully proportioned floor plan to take this home to the next level. The first floor master bedroom is a special retreat and includes a signature fireplace, palatial master bathroom, sky lit walk-in closet and a seating/office area. The walk-out lower level is comprised of a family room with fireplace and provides ample room for all your entertainment needs. Enjoy arts-n-crafts, exercise or studying in the private den. Four additional window-filled bedrooms share a hall bathroom. Enjoy the convenience of this fabulous south-side neighborhood with easy access to transportation, restaurants and Wellesley town amenities.
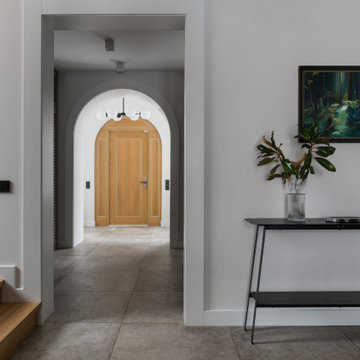
Photo of a large contemporary front door in Moscow with grey walls, porcelain flooring, a single front door, a light wood front door, grey floors and feature lighting.
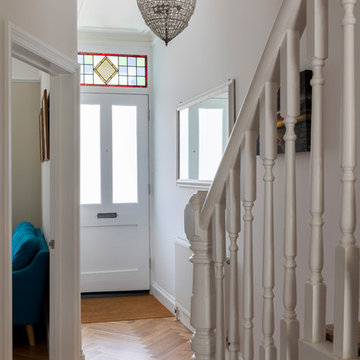
Photo by Chris Snook
Design ideas for a small traditional front door in London with white walls, dark hardwood flooring, a single front door, a light wood front door and brown floors.
Design ideas for a small traditional front door in London with white walls, dark hardwood flooring, a single front door, a light wood front door and brown floors.
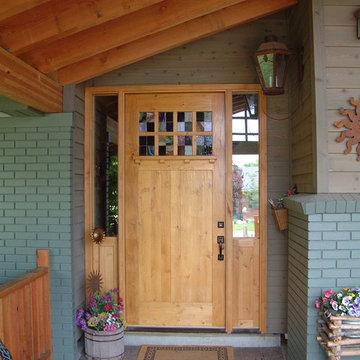
Craftsmen inspired front entry door with stain glass
This is an example of a medium sized classic front door in Salt Lake City with blue walls, brick flooring, a single front door and a light wood front door.
This is an example of a medium sized classic front door in Salt Lake City with blue walls, brick flooring, a single front door and a light wood front door.
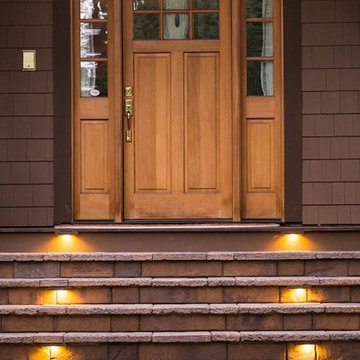
Eric Parnell with www.thenwcollective.com/
Design ideas for a large rustic front door in Portland with a single front door and a light wood front door.
Design ideas for a large rustic front door in Portland with a single front door and a light wood front door.
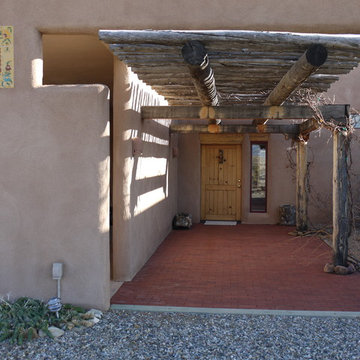
Morningside Architects, LLP
Contractor: Lawrence Martinez
Photographer: Timothy Schorre
Photo of a medium sized traditional front door in Albuquerque with beige walls, a single front door and a light wood front door.
Photo of a medium sized traditional front door in Albuquerque with beige walls, a single front door and a light wood front door.
Front Door with a Light Wood Front Door Ideas and Designs
4