Front House Exterior with a Tiled Roof Ideas and Designs
Refine by:
Budget
Sort by:Popular Today
1 - 20 of 428 photos
Item 1 of 3

This is an example of a yellow traditional brick and front house exterior in London with three floors, a pitched roof, a tiled roof and a brown roof.
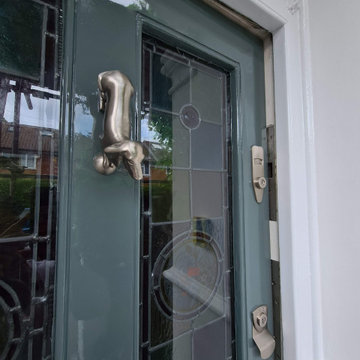
Full front exterior restoration, from windows to door !! With all dust free sanding system, hand painted High Gloss Front door by www.midecor.co.uk
Photo of a medium sized and gey classic two floor brick and front terraced house in London with a pitched roof, a tiled roof and a black roof.
Photo of a medium sized and gey classic two floor brick and front terraced house in London with a pitched roof, a tiled roof and a black roof.

House exterior of 1920's Spanish style 2 -story family home.
Medium sized two floor render and front detached house in Los Angeles with a pink house, a flat roof, a tiled roof and a brown roof.
Medium sized two floor render and front detached house in Los Angeles with a pink house, a flat roof, a tiled roof and a brown roof.
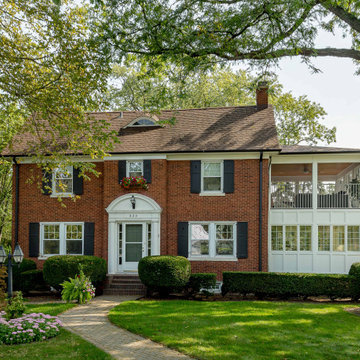
Photo of a medium sized and brown traditional brick and front detached house in Chicago with a half-hip roof, a tiled roof, a brown roof, shingles and three floors.
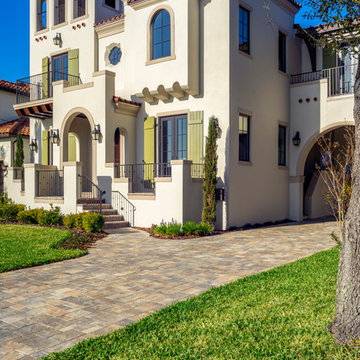
RIMO Photo - Rich Montalbano
Inspiration for a large and beige mediterranean render and front detached house in Tampa with three floors, a flat roof and a tiled roof.
Inspiration for a large and beige mediterranean render and front detached house in Tampa with three floors, a flat roof and a tiled roof.

We painted the windows and doors in a dark green brown at our Cotswolds Cottage project. Interior Design by Imperfect Interiors
Armada Cottage is available to rent at www.armadacottagecotswolds.co.uk

This Rancho Bernardo front entrance is enclosed with a partial wall with stucco matching the exterior of the home and gate. The extended roof patio cover protects the front pathway from the elements with an area for seating with a beautiful view od the rest of the hardscape. www.choosechi.com. Photos by Scott Basile, Basile Photography.

Brief: Extend what was originally a small bungalow into a large family home, with feature glazing at the front.
Challenge: Overcoming the Town Planning constraints for the ambitious proposal.
Goal: Create a far larger house than the original bungalow. The house is three times larger.
Unique Solution: There is a small side lane, which effectively makes it a corner plot. The L-shape plan ‘turns the corner’.
Sustainability: Keeping the original bungalow retained the embodied energy and saved on new materials, as in a complete new rebuild.

This project is a substantial remodel and refurbishment of an existing dormer bungalow. The existing building suffers from a dated aesthetic as well as disjointed layout, making it unsuited to modern day family living.
The scheme is a carefully considered modernisation within a sensitive greenbelt location. Despite tight planning rules given where it is situated, the scheme represents a dramatic departure from the existing property.
Group D has navigated the scheme through an extensive planning process, successfully achieving planning approval and has since been appointed to take the project through to construction.

A tasteful side extension to a 1930s period property. The extension was designed to add symmetry to the massing of the existing house.
This is an example of a medium sized and red classic two floor brick and front house exterior in Other with a hip roof, a tiled roof and a red roof.
This is an example of a medium sized and red classic two floor brick and front house exterior in Other with a hip roof, a tiled roof and a red roof.
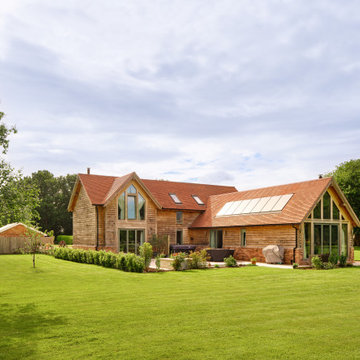
This is an example of a medium sized two floor front house exterior in Hampshire with wood cladding, a pitched roof, a tiled roof, a red roof and board and batten cladding.

The renovation and rear extension to a lower ground floor of a 4 storey Victorian Terraced house in Hampstead Conservation Area.
Design ideas for a small victorian brick and front terraced house in London with four floors, a pitched roof, a tiled roof and a black roof.
Design ideas for a small victorian brick and front terraced house in London with four floors, a pitched roof, a tiled roof and a black roof.

This mid-century modern house was built in the 1950's. The curved front porch and soffit together with the wrought iron balustrade and column are typical of this era.
The fresh, mid-grey paint colour palette have given the exterior a new lease of life, cleverly playing up its best features.
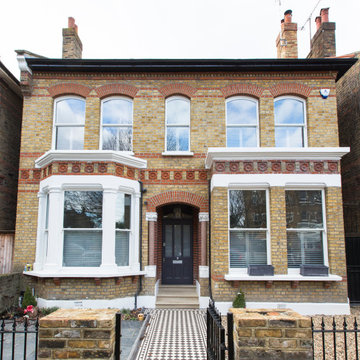
Victorian double fronted house
This is an example of a large and yellow victorian two floor brick and front detached house in London with a pitched roof, a tiled roof and a grey roof.
This is an example of a large and yellow victorian two floor brick and front detached house in London with a pitched roof, a tiled roof and a grey roof.
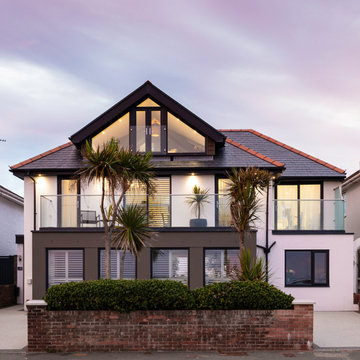
West Drive, Porthcawl - Front Elevation
Design ideas for a large and white contemporary render and front house exterior in Other with three floors, a hip roof, a tiled roof, a black roof and shiplap cladding.
Design ideas for a large and white contemporary render and front house exterior in Other with three floors, a hip roof, a tiled roof, a black roof and shiplap cladding.
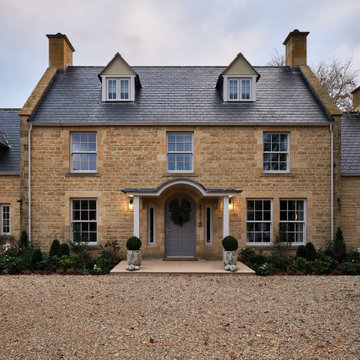
We were commissioned by our clients to design this ambitious side and rear extension for their beautiful detached home. The use of Cotswold stone ensured that the new extension is in keeping with and sympathetic to the original part of the house, while the contemporary frameless glazed panels flood the interior spaces with light and create breathtaking views of the surrounding gardens.
Our initial brief was very clear and our clients were keen to use the newly-created additional space for a more spacious living and garden room which connected seamlessly with the garden and patio area.
Our clients loved the design from the first sketch, which allowed for the large living room with the fire that they requested creating a beautiful focal point. The large glazed panels on the rear of the property flood the interiors with natural light and are hidden away from the front elevation, allowing our clients to retain their privacy whilst also providing a real sense of indoor/outdoor living and connectivity to the new patio space and surrounding gardens.
Our clients also wanted an additional connection closer to the kitchen, allowing better flow and easy access between the kitchen, dining room and newly created living space, which was achieved by a larger structural opening. Our design included special features such as large, full-width glazing with sliding doors and a hidden flat roof and gutter.
There were some challenges with the project such as the large existing drainage access which is located on the foundation line for the new extension. We also had to determine how best to structurally support the top of the existing chimney so that the base could be removed to open up the living room space whilst maintaining services to the existing living room and causing as little disturbance as possible to the bedroom above on the first floor.
We solved these issues by slightly relocating the extension away from the existing drainage pipe with an agreement in place with the utility company. The chimney support design evolved into a longer design stage involving a collaborative approach between the builder, structural engineer and ourselves to find an agreeable solution. We changed the temporary structural design to support the existing structure and provide a different workable solution for the permanent structural design for the new extension and supporting chimney.
Our client’s home is also situated within the Area Of Outstanding Natural Beauty (AONB) and as such particular planning restrictions and policies apply, however, the planning policy allows for extruded forms that follow the Cotswold vernacular and traditional approach on the front elevation. Our design follows the Cotswold Design Code with high-pitched roofs which are subservient to the main house and flat roofs spanning the rear elevation which is also subservient, clearly demonstrating how the house has evolved over time.
Our clients felt the original living room didn’t fit the size of the house, it was too small for their lifestyle and the size of furniture and restricted how they wanted to use the space. There were French doors connecting to the rear garden but there wasn’t a large patio area to provide a clear connection between the outside and inside spaces.
Our clients really wanted a living room which functioned in a traditional capacity but also as a garden room space which connected to the patio and rear gardens. The large room and full-width glazing allowed our clients to achieve the functional but aesthetically pleasing spaces they wanted. On the front and rear elevations, the extension helps balance the appearance of the house by replicating the pitched roof on the opposite side. We created an additional connection from the living room to the existing kitchen for better flow and ease of access and made additional ground-floor internal alterations to open the dining space onto the kitchen with a larger structural opening, changed the window configuration on the kitchen window to have an increased view of the rear garden whilst also maximising the flow of natural light into the kitchen and created a larger entrance roof canopy.
On the front elevation, the house is very balanced, following the roof pitch lines of the existing house but on the rear elevation, a flat roof is hidden and expands the entirety of the side extension to allow for a large living space connected to the rear garden that you wouldn’t know is there. We love how we have achieved this large space which meets our client’s needs but the feature we are most proud of is the large full-width glazing and the glazed panel feature above the doors which provides a sleek contemporary design and carefully hides the flat roof behind. This contrast between contemporary and traditional design has worked really well and provided a beautiful aesthetic.
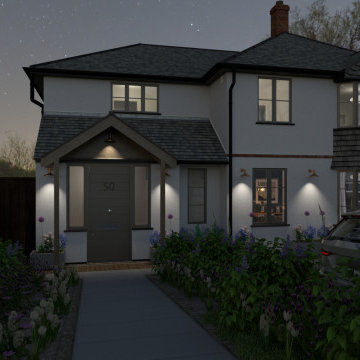
Visualisations for the exterior transformation of this extended 1930's detached home in Surrey Hills
Large and white traditional two floor render and front house exterior in Surrey with a hip roof, a tiled roof and a grey roof.
Large and white traditional two floor render and front house exterior in Surrey with a hip roof, a tiled roof and a grey roof.
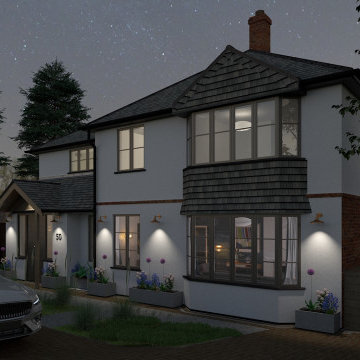
Visualisations for the exterior transformation of this extended 1930's detached home in Surrey Hills
Design ideas for a large and white classic two floor render and front house exterior in Surrey with a hip roof, a tiled roof and a grey roof.
Design ideas for a large and white classic two floor render and front house exterior in Surrey with a hip roof, a tiled roof and a grey roof.

New front drive and garden to renovated property.
Photo of a medium sized and red eclectic two floor brick and front house exterior in Other with a pitched roof, a tiled roof and a red roof.
Photo of a medium sized and red eclectic two floor brick and front house exterior in Other with a pitched roof, a tiled roof and a red roof.
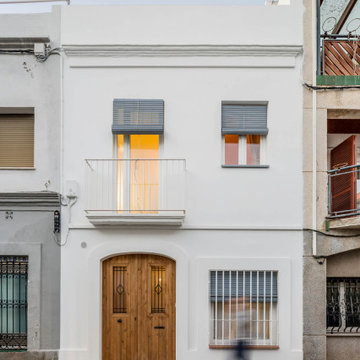
This is an example of a small and white coastal front detached house in Other with three floors, concrete fibreboard cladding, a lean-to roof and a tiled roof.
Front House Exterior with a Tiled Roof Ideas and Designs
1