Galley Kitchen with All Types of Island Ideas and Designs
Refine by:
Budget
Sort by:Popular Today
81 - 100 of 131,002 photos
Item 1 of 3
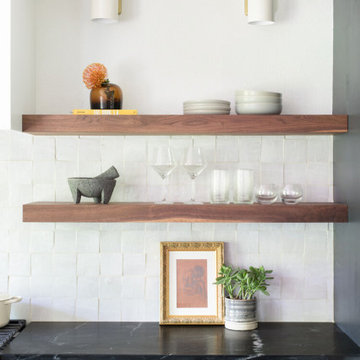
Design ideas for a medium sized scandinavian galley open plan kitchen in Austin with a submerged sink, flat-panel cabinets, black cabinets, soapstone worktops, white splashback, ceramic splashback, stainless steel appliances, light hardwood flooring, an island, beige floors and black worktops.

Picture Perfect House
Design ideas for a medium sized traditional galley open plan kitchen in Chicago with white cabinets, engineered stone countertops, white splashback, stainless steel appliances, dark hardwood flooring, an island, brown floors, white worktops, a belfast sink, shaker cabinets and glass tiled splashback.
Design ideas for a medium sized traditional galley open plan kitchen in Chicago with white cabinets, engineered stone countertops, white splashback, stainless steel appliances, dark hardwood flooring, an island, brown floors, white worktops, a belfast sink, shaker cabinets and glass tiled splashback.
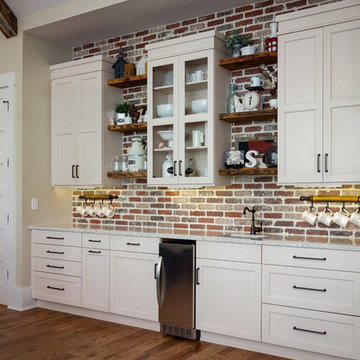
Finished in Vintage Lace, the Coffee Bar boasts an elegant center cabinet with that charming aged chicken wire insert. The open shelves are crafted from reclaimed Pine wood.

Photo of a large classic galley open plan kitchen in Philadelphia with a belfast sink, flat-panel cabinets, white cabinets, engineered stone countertops, white splashback, porcelain splashback, integrated appliances, medium hardwood flooring, an island, brown floors, white worktops and a timber clad ceiling.

In-law suite addition poolside
Medium sized contemporary galley open plan kitchen in Boston with a submerged sink, recessed-panel cabinets, white cabinets, granite worktops, grey splashback, porcelain splashback, stainless steel appliances, medium hardwood flooring, an island, brown floors and grey worktops.
Medium sized contemporary galley open plan kitchen in Boston with a submerged sink, recessed-panel cabinets, white cabinets, granite worktops, grey splashback, porcelain splashback, stainless steel appliances, medium hardwood flooring, an island, brown floors and grey worktops.

Nathan Schroder Photography
BK Design Studio
Robert Elliott Custom Homes
Inspiration for a contemporary galley open plan kitchen in Dallas with a built-in sink, shaker cabinets, grey cabinets, marble worktops, white splashback, stone slab splashback, stainless steel appliances, dark hardwood flooring and an island.
Inspiration for a contemporary galley open plan kitchen in Dallas with a built-in sink, shaker cabinets, grey cabinets, marble worktops, white splashback, stone slab splashback, stainless steel appliances, dark hardwood flooring and an island.
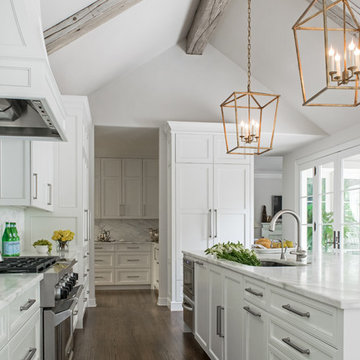
Beautiful white kitchen with vaulted ceiling and two golden lanterns above the large island. Calacatta marble featured on the countertops and backsplash keep this kitchen fresh, clean, and updated. Plenty of room to seat three or four at the island.

This was a fascinating project for incredible clients. To optimize costs and timelines, our Montecito studio took the existing Craftsman style of the kitchen and transformed it into a more contemporary one. We reused the perimeter cabinets, repainted for a fresh look, and added new walnut cabinets for the island and the appliances wall. The solitary pendant for the kitchen island was the focal point of our design, leaving our clients with a beautiful and everlasting kitchen remodel.
---
Project designed by Montecito interior designer Margarita Bravo. She serves Montecito as well as surrounding areas such as Hope Ranch, Summerland, Santa Barbara, Isla Vista, Mission Canyon, Carpinteria, Goleta, Ojai, Los Olivos, and Solvang.
---
For more about MARGARITA BRAVO, click here: https://www.margaritabravo.com/
To learn more about this project, click here:
https://www.margaritabravo.com/portfolio/contemporary-craftsman-style-denver-kitchen/

Inspiration for a large contemporary galley kitchen/diner in Orange County with a submerged sink, flat-panel cabinets, medium wood cabinets, marble worktops, white splashback, stone slab splashback, an island, beige floors, white worktops and integrated appliances.

The idea for Scandinavian Hardwoods came after years of countless conversations with homeowners, designers, architects, and builders. The consistent theme: they wanted more than just a beautiful floor. They wanted insight into manufacturing locations (not just the seller or importer) and what materials are used and why. They wanted to understand the product’s environmental impact and it’s effect on indoor air quality and human health. They wanted a compelling story to tell guests about the beautiful floor they’ve chosen. At Scandinavian Hardwoods, we bring all of these elements together while making luxury more accessible.

The simple use of black and white…classic, timeless, elegant. No better words could describe the renovation of this kitchen, dining room and seating area.
First, an amazing wall of custom cabinets was installed. The home’s 10’ ceilings provided a nice opportunity to stack up decorative glass cabinetry and highly crafted crown moldings on top, while maintaining a considerable amount of cabinetry just below it. The custom-made brush stroke finished cabinetry is highlighted by a chimney-style wood hood surround with leaded glass cabinets. Custom display cabinets with leaded glass also separate the kitchen from the dining room.
Next, the homeowner installed a 5’ x 14’ island finished in black. It houses the main sink with a pedal style control disposal, dishwasher, microwave, second bar sink, beverage center refrigerator and still has room to sit five to six people. The hardwood floor in the kitchen and family room matches the rest of the house.
The homeowner wanted to use a very selective white quartzite stone for counters and backsplash to add to the brightness of their kitchen. Contemporary chandeliers over the island are timeless and elegant. High end appliances covered by custom panels are part of this featured project, both to satisfy the owner’s needs and to implement the classic look desired for this kitchen.
Beautiful dining and living areas surround this kitchen. All done in a contemporary style to create a seamless design and feel the owner had in mind.

Medium sized modern galley kitchen in Melbourne with a submerged sink, flat-panel cabinets, grey splashback, glass sheet splashback, black appliances, medium hardwood flooring, an island and white worktops.

Contemporary black and wood kitchen with large kitchen island and gold and black pendants.
Photo of a contemporary galley open plan kitchen in Charlotte with a submerged sink, flat-panel cabinets, black cabinets, engineered stone countertops, black splashback, ceramic splashback, stainless steel appliances, laminate floors, an island, brown floors and black worktops.
Photo of a contemporary galley open plan kitchen in Charlotte with a submerged sink, flat-panel cabinets, black cabinets, engineered stone countertops, black splashback, ceramic splashback, stainless steel appliances, laminate floors, an island, brown floors and black worktops.

Design ideas for a large traditional galley open plan kitchen in Orlando with a belfast sink, shaker cabinets, medium hardwood flooring, an island, brown floors, green cabinets, white splashback, stone slab splashback, stainless steel appliances and grey worktops.

This 1957 mid-century modern home in North Oaks, MN is beaming with character, charm and happens to be the designer, Megan Dent’s, favorite style. The rambler was purchased in February 2018 and the new design began immediately. Being a 60-year-old home, the whole home remodel made it an exciting, modern and fresh transformation! The galley kitchen features Décor Cabinets, Cambria and Corian Quartz surfaces, original parquet flooring with a beautiful statement pendant. The master bathroom highlights Corian Quartz with a miter fold and a stunning Jeffery Court backsplash. The other rooms and entire home ties together beautifully with cohesive accessories and professional design expertise leading the way.
Scott Amundson Photography, LLC

Built-In breakfast nook/seating area for family meals.
Photos by Chris Veith
Photo of a medium sized classic galley kitchen/diner in New York with a submerged sink, beaded cabinets, white cabinets, quartz worktops, white splashback, mosaic tiled splashback, stainless steel appliances, medium hardwood flooring, an island, brown floors and white worktops.
Photo of a medium sized classic galley kitchen/diner in New York with a submerged sink, beaded cabinets, white cabinets, quartz worktops, white splashback, mosaic tiled splashback, stainless steel appliances, medium hardwood flooring, an island, brown floors and white worktops.

Photo of a mediterranean galley kitchen in Orange County with a submerged sink, recessed-panel cabinets, grey cabinets, multiple islands, beige floors and white worktops.
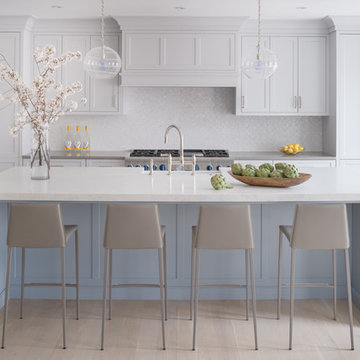
Georgetown, DC Transitional Kitchen Design by #SarahTurner4JenniferGilmer in collaboration with architect Christian Zapatka.
http://www.gilmerkitchens.com/
Photography by John Cole

Caleb Vandermeer Photography
Photo of a large rural galley open plan kitchen in Portland with a belfast sink, shaker cabinets, blue cabinets, engineered stone countertops, white splashback, wood splashback, stainless steel appliances, vinyl flooring, an island and brown floors.
Photo of a large rural galley open plan kitchen in Portland with a belfast sink, shaker cabinets, blue cabinets, engineered stone countertops, white splashback, wood splashback, stainless steel appliances, vinyl flooring, an island and brown floors.
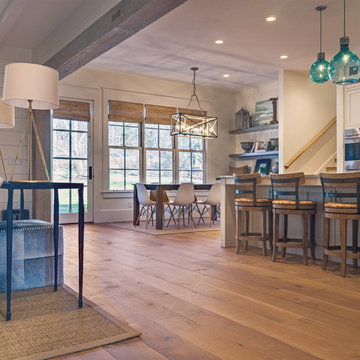
8" Character Rift & Quartered White Oak Wood Floor. Extra Long Planks. Finished on site in Nashville Tennessee. Rubio Monocoat Finish. View Of Kitchen and Dining Area. Mid Century chairs, green glass pendant lights, and exposed beams. www.oakandbroad.com
Galley Kitchen with All Types of Island Ideas and Designs
5