Galley Kitchen with an Island Ideas and Designs
Refine by:
Budget
Sort by:Popular Today
101 - 120 of 105,741 photos
Item 1 of 5

Photo of a medium sized contemporary galley kitchen/diner in Denver with a single-bowl sink, shaker cabinets, medium wood cabinets, composite countertops, multi-coloured splashback, ceramic splashback, stainless steel appliances, medium hardwood flooring and an island.

Arc Photography
Inspiration for a medium sized traditional galley kitchen/diner in Columbus with a double-bowl sink, shaker cabinets, white cabinets, granite worktops, white splashback, metro tiled splashback, stainless steel appliances, medium hardwood flooring and an island.
Inspiration for a medium sized traditional galley kitchen/diner in Columbus with a double-bowl sink, shaker cabinets, white cabinets, granite worktops, white splashback, metro tiled splashback, stainless steel appliances, medium hardwood flooring and an island.

This traditional inspired kitchen design features Merillat Masterpiece cabinets in the Verona raised panel door style in the Pebble Grey Paint finish. Kitchen countertops are Cambria Brittanica.
Photos courtesy of Felicia Evans Photography.

Christopher Davison, AIA
Photo of a medium sized modern galley kitchen/diner in Austin with a submerged sink, flat-panel cabinets, grey cabinets, soapstone worktops, stainless steel appliances, light hardwood flooring, an island and beige splashback.
Photo of a medium sized modern galley kitchen/diner in Austin with a submerged sink, flat-panel cabinets, grey cabinets, soapstone worktops, stainless steel appliances, light hardwood flooring, an island and beige splashback.
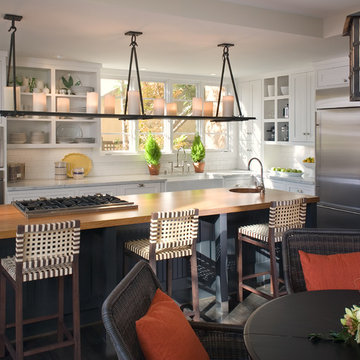
Shelley Metcalf & Glenn Cormier Photographers
Design ideas for a farmhouse galley kitchen/diner in San Diego with a belfast sink, shaker cabinets, white cabinets, wood worktops, white splashback, metro tiled splashback, stainless steel appliances, dark hardwood flooring and an island.
Design ideas for a farmhouse galley kitchen/diner in San Diego with a belfast sink, shaker cabinets, white cabinets, wood worktops, white splashback, metro tiled splashback, stainless steel appliances, dark hardwood flooring and an island.

Amazing split level home master piece. LVT flooring, dekton countertops, waterfall island countertops, wire handrail system, globe lighting, espresso/black cabinets

Photo of a large classic galley open plan kitchen in Other with a submerged sink, shaker cabinets, white cabinets, marble worktops, beige splashback, ceramic splashback, stainless steel appliances, dark hardwood flooring, an island and brown floors.

AV Architects + Builders
Location: Great Falls, VA, USA
Our modern farm style home design was exactly what our clients were looking for. They had the charm and the landscape they wanted, but needed a boost to help accommodate a family of four. Our design saw us tear down their existing garage and transform the space into an entertaining family friendly kitchen. This addition moved the entry of the home to the other side and switched the view of the kitchen on the side of the home with more natural light. As for the ceilings, we went ahead and changed the traditional 7’8” ceilings to a 9’4” ceiling. Our decision to approach this home with smart design resulted in removing the existing stick frame roof and replacing it with engineered trusses to have a higher and wider roof, which allowed for the open plan to be implemented without the use of supporting beams. And once the finished product was complete, our clients had a home that doubled in space and created many more opportunities for entertaining and relaxing in style.
Stacy Zarin Photography
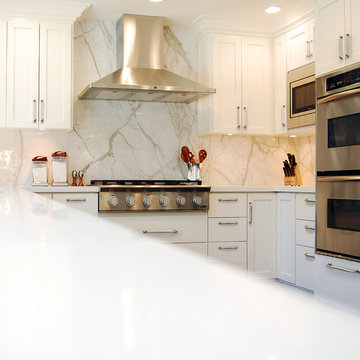
This kitchen features white shaker cabinets, white quartz counters and a full Calcutta marble backsplash
Design ideas for a medium sized contemporary galley kitchen in San Francisco with a submerged sink, shaker cabinets, white cabinets, engineered stone countertops, stone slab splashback, stainless steel appliances, dark hardwood flooring and an island.
Design ideas for a medium sized contemporary galley kitchen in San Francisco with a submerged sink, shaker cabinets, white cabinets, engineered stone countertops, stone slab splashback, stainless steel appliances, dark hardwood flooring and an island.

This kitchen has many interesting elements that set it apart.
The sense of openness is created by the raised ceiling and multiple ceiling levels, lighting and light colored cabinets.
A custom hood over the stone back splash creates a wonderful focal point with it's traditional style architectural mill work complimenting the islands use of reclaimed wood (as seen on the ceiling as well) transitional tapered legs, and the use of Carrara marble on the island top.
This kitchen was featured in a Houzz Kitchen of the Week article!
Photography by Alicia's Art, LLC
RUDLOFF Custom Builders, is a residential construction company that connects with clients early in the design phase to ensure every detail of your project is captured just as you imagined. RUDLOFF Custom Builders will create the project of your dreams that is executed by on-site project managers and skilled craftsman, while creating lifetime client relationships that are build on trust and integrity.
We are a full service, certified remodeling company that covers all of the Philadelphia suburban area including West Chester, Gladwynne, Malvern, Wayne, Haverford and more.
As a 6 time Best of Houzz winner, we look forward to working with you on your next project.

Whit Preston
Design ideas for a medium sized midcentury galley kitchen in Austin with an integrated sink, flat-panel cabinets, medium wood cabinets, stainless steel worktops, white splashback, an island and terrazzo flooring.
Design ideas for a medium sized midcentury galley kitchen in Austin with an integrated sink, flat-panel cabinets, medium wood cabinets, stainless steel worktops, white splashback, an island and terrazzo flooring.

Brad Peebles
Photo of a small world-inspired galley kitchen/diner in Hawaii with a double-bowl sink, flat-panel cabinets, light wood cabinets, granite worktops, multi-coloured splashback, stainless steel appliances, bamboo flooring and an island.
Photo of a small world-inspired galley kitchen/diner in Hawaii with a double-bowl sink, flat-panel cabinets, light wood cabinets, granite worktops, multi-coloured splashback, stainless steel appliances, bamboo flooring and an island.

Photo of a traditional galley kitchen/diner in New York with beaded cabinets, white cabinets, stainless steel appliances, an island, grey splashback and white worktops.

This spacious kitchen with beautiful views features a prefinished cherry flooring with a very dark stain. We custom made the white shaker cabinets and paired them with a rich brown quartz composite countertop. A slate blue glass subway tile adorns the backsplash. We fitted the kitchen with a stainless steel apron sink. The same white and brown color palette has been used for the island. We also equipped the island area with modern pendant lighting and bar stools for seating.
Project by Portland interior design studio Jenni Leasia Interior Design. Also serving Lake Oswego, West Linn, Vancouver, Sherwood, Camas, Oregon City, Beaverton, and the whole of Greater Portland.
For more about Jenni Leasia Interior Design, click here: https://www.jennileasiadesign.com/
To learn more about this project, click here:
https://www.jennileasiadesign.com/lake-oswego

This is an example of a large classic galley kitchen in Boston with shaker cabinets, stainless steel appliances, a submerged sink, medium wood cabinets, granite worktops, window splashback, light hardwood flooring and an island.

The large professional grade refrigerator/freezer sits directly across from the sink, and adjacent to the generously sized pantry. The frosted door on the pantry allows some natural light to penetrate the space and contributes to the transitional style of the kitchen. Learn more about Stephanie Bryant, the award winning Normandy Designer who created this kitchen: http://www.normandyremodeling.com/stephaniebryant/
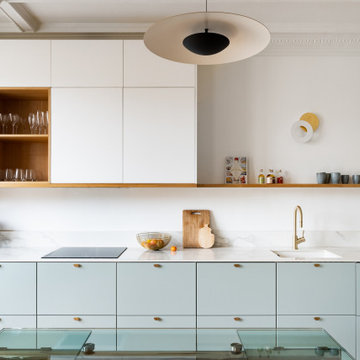
Photo of a contemporary galley kitchen in Paris with a submerged sink, flat-panel cabinets, turquoise cabinets, an island and white worktops.
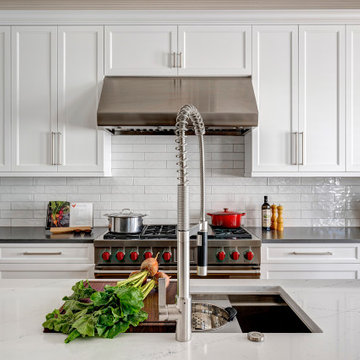
Inspiration for a medium sized classic galley open plan kitchen in Houston with a submerged sink, recessed-panel cabinets, white cabinets, quartz worktops, white splashback, metro tiled splashback, integrated appliances, light hardwood flooring, an island and grey worktops.
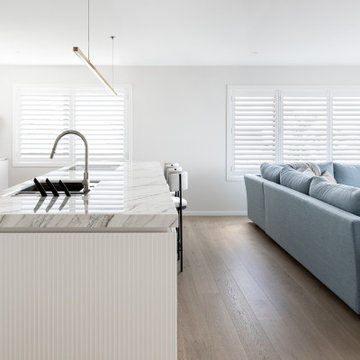
Inspiration for a large beach style galley kitchen/diner in Auckland with white cabinets and an island.

Design ideas for a large urban galley open plan kitchen in Auckland with a double-bowl sink, flat-panel cabinets, grey cabinets, engineered stone countertops, grey splashback, black appliances, light hardwood flooring, an island, brown floors and grey worktops.
Galley Kitchen with an Island Ideas and Designs
6