Galley Kitchen with an Island Ideas and Designs
Refine by:
Budget
Sort by:Popular Today
161 - 180 of 105,741 photos
Item 1 of 5

Photo of a medium sized contemporary grey and brown galley enclosed kitchen in Moscow with a submerged sink, flat-panel cabinets, black cabinets, wood worktops, black splashback, porcelain splashback, black appliances, marble flooring, an island and brown worktops.

This is a Historic Boulder Home on the Colorado Registry. The customer wanted the kitchen that would fit with both the old and the new parts of the home. The simple shaker doors and the bright brass hardware pick up the old, while the clean lines and large functioning island bring in the new!
The use of space un this kitchen makes it work very well.
The custom color blue paint brightens the kitchen and is one of the most dynamic parts of the kitchen. The true Marble Counters and old-world Bright Brass Hardware bring back the history of the home.
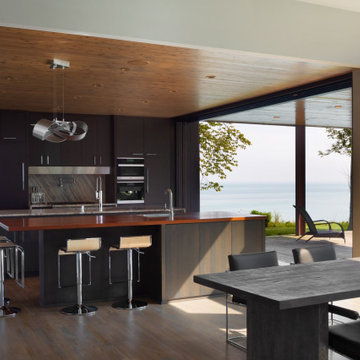
Overview: Lake Shore
Size: 4 bed, 3 bath
Completion Date: 2015
Our Services: Architecture, Interior Design, Construction by Vetter Construction LLC
Inspiration for a large contemporary galley kitchen/diner in Milwaukee with a built-in sink, flat-panel cabinets, stainless steel appliances and an island.
Inspiration for a large contemporary galley kitchen/diner in Milwaukee with a built-in sink, flat-panel cabinets, stainless steel appliances and an island.

This is an example of a traditional galley kitchen in Dublin with recessed-panel cabinets, black cabinets, white splashback, stone slab splashback, black appliances, an island, grey floors and white worktops.

This is an example of a medium sized contemporary galley kitchen/diner in Auckland with a single-bowl sink, flat-panel cabinets, grey cabinets, engineered stone countertops, black splashback, porcelain splashback, dark hardwood flooring, an island, brown floors and grey worktops.

Clean cut, modern, and magnificent!
Rochon custom made black flat panel cabinets and center island set the tone for this open and airy contemporary kitchen and great room. The island lights add a touch of whimsical . The kitchen also features an extra large Frigidaire refrigerator and freezer and wall oven.
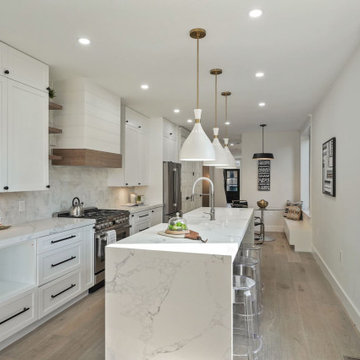
Inspiration for a medium sized contemporary galley kitchen/diner in DC Metro with a submerged sink, shaker cabinets, white cabinets, quartz worktops, white splashback, ceramic splashback, stainless steel appliances, light hardwood flooring, an island and yellow worktops.
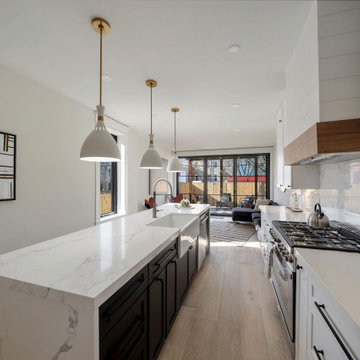
This is an example of a medium sized contemporary galley kitchen/diner in DC Metro with a submerged sink, shaker cabinets, white cabinets, quartz worktops, white splashback, ceramic splashback, stainless steel appliances, light hardwood flooring, an island and yellow worktops.

This is an example of a medium sized contemporary galley kitchen/diner in Milan with a submerged sink, flat-panel cabinets, white cabinets, stainless steel worktops, yellow splashback, porcelain splashback, stainless steel appliances, porcelain flooring, an island, grey floors and grey worktops.

Traditional galley kitchen in Chicago with shaker cabinets, white cabinets, grey splashback, stone slab splashback, integrated appliances, dark hardwood flooring, an island, brown floors and grey worktops.

With impressive size and in combination
with high-quality materials, such as
exquisite real wood and dark ceramics,
this planning scenario sets new standards.
The complete cladding of the handle-less
kitchen run and the adjoining units with the
new BOSSA program in walnut is an
an architectural statement that makes no compromises
in terms of function or aesthetics.

Rénovation complète d'une ancienne cuisine restée dans son jus des années 50/60.
Création d'un plafond technique pour intégrer des suspensions au dessus de l'ilôt ainsi qu'un linéaire de spots encastrés.
Linéaire de colonne intégrant rangements four, four micro-ondes, cave à vin et réfrigérateur intégré. Revetement des portes en Phoenix noir pour un bel effet velouté élégant et contemporain.
Ilôt dinatoire et technique (zone cuisson et eau) meuble en noyer et plan en granit noir Zimbabwe.
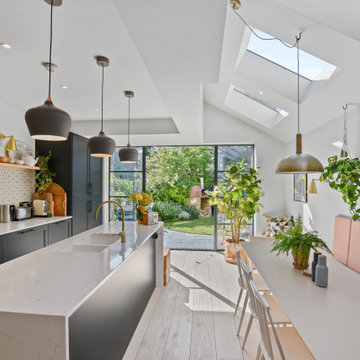
This open plan space is split into segments using the long and narrow kitchen island and the dining table. It is clear to see how each of these spaces can have different uses.

This is an example of a large contemporary galley kitchen/diner in Paris with flat-panel cabinets, light hardwood flooring, an island, a submerged sink, blue cabinets, quartz worktops, white splashback, engineered quartz splashback, integrated appliances and white worktops.

Completed in 2020, this large 3,500 square foot bungalow underwent a major facelift from the 1990s finishes throughout the house. We worked with the homeowners who have two sons to create a bright and serene forever home. The project consisted of one kitchen, four bathrooms, den, and game room. We mixed Scandinavian and mid-century modern styles to create these unique and fun spaces.
---
Project designed by the Atomic Ranch featured modern designers at Breathe Design Studio. From their Austin design studio, they serve an eclectic and accomplished nationwide clientele including in Palm Springs, LA, and the San Francisco Bay Area.
For more about Breathe Design Studio, see here: https://www.breathedesignstudio.com/
To learn more about this project, see here: https://www.breathedesignstudio.com/bungalow-remodel
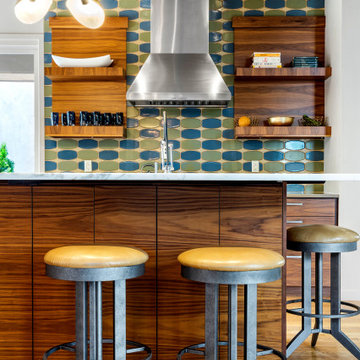
Design ideas for a midcentury galley kitchen in Denver with flat-panel cabinets, dark wood cabinets, multi-coloured splashback, medium hardwood flooring, an island, brown floors and white worktops.

Family making kombucha at the large walnut and marble island.
Design ideas for a large rural galley open plan kitchen in Tampa with a submerged sink, flat-panel cabinets, medium wood cabinets, marble worktops, multi-coloured splashback, porcelain splashback, stainless steel appliances, travertine flooring, an island, beige floors and white worktops.
Design ideas for a large rural galley open plan kitchen in Tampa with a submerged sink, flat-panel cabinets, medium wood cabinets, marble worktops, multi-coloured splashback, porcelain splashback, stainless steel appliances, travertine flooring, an island, beige floors and white worktops.

Eliminating a window and reconfiguring the appliance locations opened up this galley kitchen without requiring any wall removals. The homeowners wanted a more modern look, so we designed the space around the orange Bertazzoni range. Complimentary colors, subtle texture and simple lines created a modern kitchen that's still warm and approachable. © Lassiter Photography **Any product tags listed as “related,” “similar,” or “sponsored” are done so by Houzz and are not the actual products specified. They have not been approved by, nor are they endorsed by ReVision Design/Remodeling.**

Photo of a small modern galley kitchen/diner in Bridgeport with a belfast sink, shaker cabinets, blue cabinets, marble worktops, white splashback, ceramic splashback, stainless steel appliances, dark hardwood flooring, an island, brown floors and white worktops.

Stunning quartz countertops with waterfall overflow effect contrasts beautifully with the maple cabinetry and bold shiplap hood. The hood was custom designed by our Designer Janna and manufactured by our very own craftsmen at Sea Pointe Construction.
Galley Kitchen with an Island Ideas and Designs
9