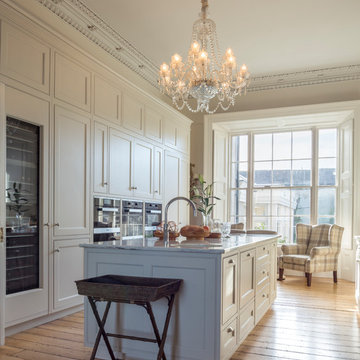Galley Kitchen with Beige Cabinets Ideas and Designs
Refine by:
Budget
Sort by:Popular Today
101 - 120 of 5,647 photos
Item 1 of 3
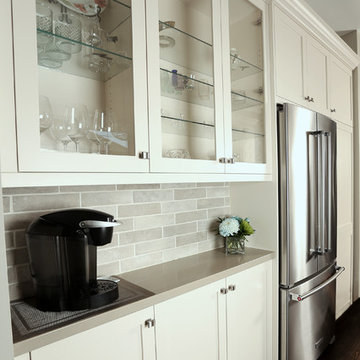
Ken Solilo Photography
This is an example of a medium sized traditional galley open plan kitchen in Other with a submerged sink, shaker cabinets, beige cabinets, engineered stone countertops, beige splashback, porcelain splashback, stainless steel appliances, dark hardwood flooring, no island and brown floors.
This is an example of a medium sized traditional galley open plan kitchen in Other with a submerged sink, shaker cabinets, beige cabinets, engineered stone countertops, beige splashback, porcelain splashback, stainless steel appliances, dark hardwood flooring, no island and brown floors.
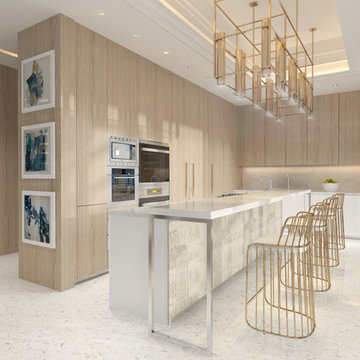
Inspiration for a large modern galley kitchen/diner in Miami with flat-panel cabinets, beige cabinets, marble worktops, integrated appliances, an island and white floors.
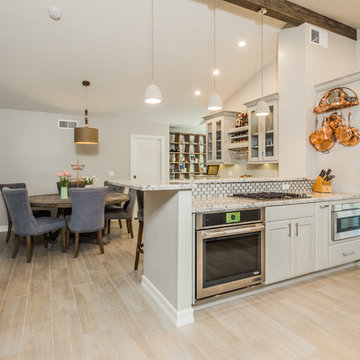
This 1970 original beach home needed a full remodel. All plumbing and electrical, all ceilings and drywall, as well as the bathrooms, kitchen and other cosmetic surfaces. The light grey and blue palate is perfect for this beach cottage. The modern touches and high end finishes compliment the design and balance of this space.
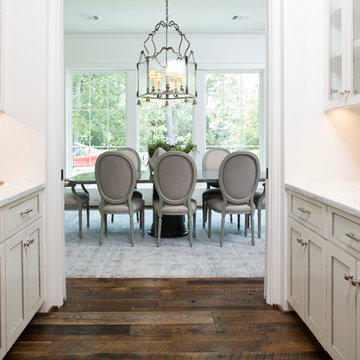
Felix Sanchez
Large traditional galley enclosed kitchen in Houston with dark hardwood flooring, shaker cabinets, beige cabinets, marble worktops, black splashback and no island.
Large traditional galley enclosed kitchen in Houston with dark hardwood flooring, shaker cabinets, beige cabinets, marble worktops, black splashback and no island.
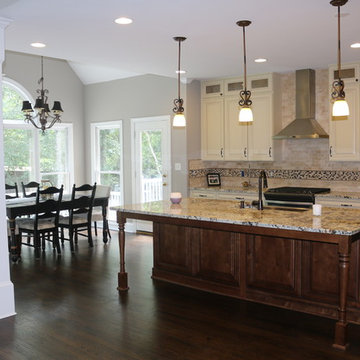
Client: Bratra Kitchen After
Medium sized classic galley kitchen/diner in Atlanta with a submerged sink, raised-panel cabinets, beige cabinets, granite worktops, multi-coloured splashback, stone tiled splashback, stainless steel appliances, dark hardwood flooring and an island.
Medium sized classic galley kitchen/diner in Atlanta with a submerged sink, raised-panel cabinets, beige cabinets, granite worktops, multi-coloured splashback, stone tiled splashback, stainless steel appliances, dark hardwood flooring and an island.
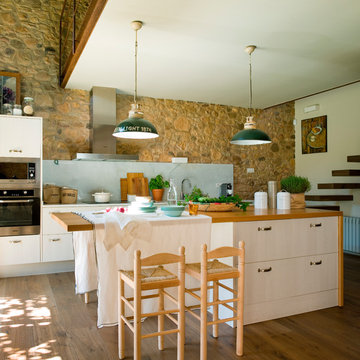
Photo of a medium sized farmhouse galley kitchen in Barcelona with flat-panel cabinets, beige cabinets, wood worktops, grey splashback, stone slab splashback, stainless steel appliances, medium hardwood flooring and an island.
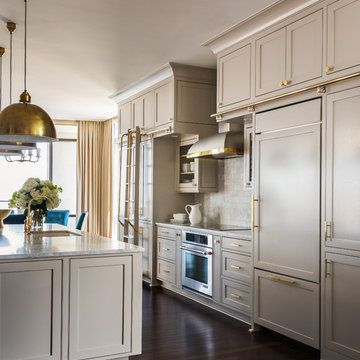
Walls and cabinets are Sherwin-Williams Anew, pendants are Visual Comfort, hardware is Nest Studio, counters are marble, faucets are Kohler, hood is Vent-A-Hood, stools are Kartell
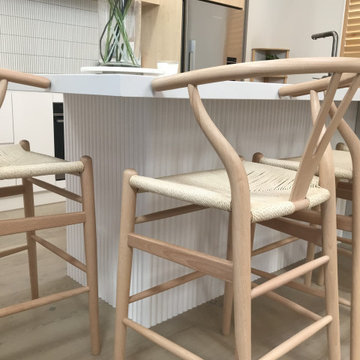
For this holiday home in Wanaka, our client knew exactly what they were looking for.
The heroes here are the beautiful stone benchtop with a waterfall end feature, alongside the textured doweling in the island base. A great way to enhance the level of finish.
A clean and clutter-free space, enabled by the highly functional walk-in pantry tucked in behind.
The finer details:
- Benchtop: Caesarstone 50mm in Cloudburst Concrete
- Lacquered base units in Alabaster with a 30% gloss finish
- Woodgrain units in Bestwood Best Maple, Woodgrain
- Island back doweling, lacquered to match base units.
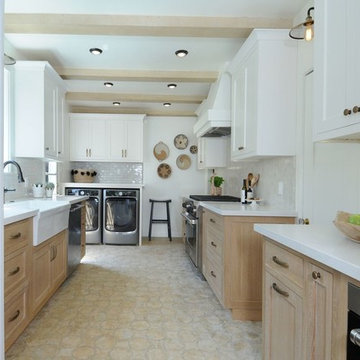
Photo of a medium sized mediterranean galley enclosed kitchen in Los Angeles with a belfast sink, shaker cabinets, beige cabinets, engineered stone countertops, mosaic tiled splashback, stainless steel appliances, brick flooring, no island, beige floors and white splashback.
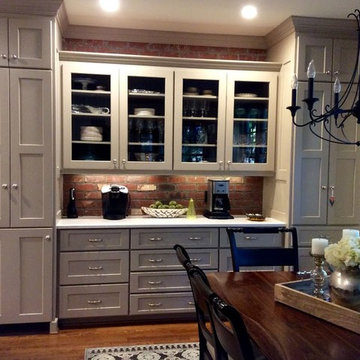
Medium sized classic galley kitchen/diner in Raleigh with a submerged sink, shaker cabinets, beige cabinets, engineered stone countertops, red splashback, brick splashback, stainless steel appliances, dark hardwood flooring and an island.
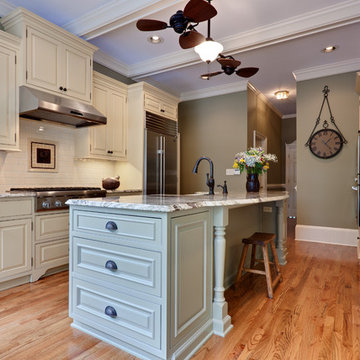
Sacha Griffin
Design ideas for a traditional grey and cream galley enclosed kitchen in Atlanta with beaded cabinets, stainless steel appliances, beige cabinets, white splashback and metro tiled splashback.
Design ideas for a traditional grey and cream galley enclosed kitchen in Atlanta with beaded cabinets, stainless steel appliances, beige cabinets, white splashback and metro tiled splashback.
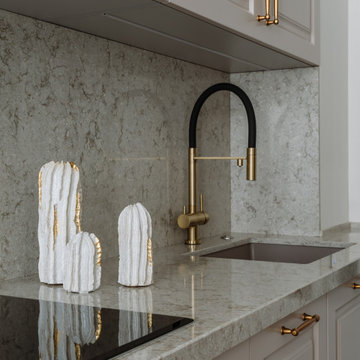
Design ideas for a small traditional galley kitchen/diner in Moscow with a submerged sink, raised-panel cabinets, beige cabinets, engineered stone countertops, grey splashback, engineered quartz splashback, black appliances, medium hardwood flooring, no island, brown floors and grey worktops.
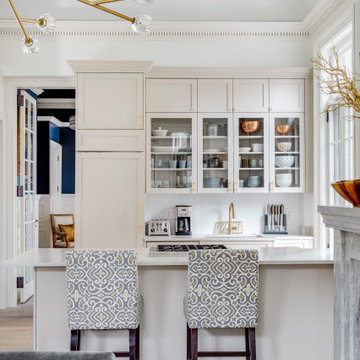
For this project, our Boston design-build team worked closely with a pair of keen-eyed clients to bring their unique vision to life. The main challenge throughout was deciding how to make the most out of the relatively small 990 ft² we had to work with.
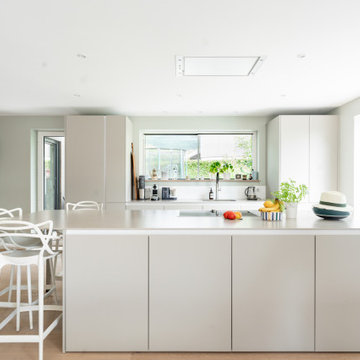
rénovation complète d'une maison de 1968, intérieur et extérieur, avec création de nouvelles ouvertures, avec volets roulants ou BSO, isolation totale périphérique, création d'une terrasse/abri-voiture pour 2 véhicules, en bois, création d'un extension en ossature bois pour 2 chambres, création de terrasses bois. Rénovation totale de l'intérieur, réorganisation des pièces de séjour, chambres, cuisine et salles de bains
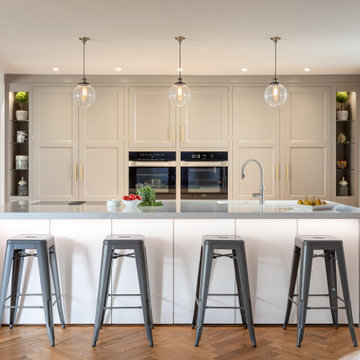
Working with our clients to understand how they imagined using the new space, our designer created a minimalist layout that worked with (rather than dominating) the open-plan nature of the room.
A combination of SieMatic and Rencraft cabinetry was suggested, with the statement SieMatic island providing the desired nod to a modern aesthetic while the more traditional elements of the Rencraft cabinetry (the oak interiors and the bevelled door detail) helped to gently blend this style with the history and heritage of the property as a whole.
The large (3 metre) island houses both the Miele hob and extractor and the duo integrated sink with Quooker to create a linear workspace. The sink has been moulded with the worktop to further enhance the clean lines and simple, uncluttered style.
A dual-purpose, double-door butler’s pantry provides additional workspace for appliance storage (neatly stowed behind closed doors when not being utilised) alongside solid oak spice racks and pull out drawers.
The kitchen itself is further served by a walk-in pantry and a separate laundry / boot room (both also designed and made by Rencraft) with oak seating, shoe storage and two double door wardrobes. The ideal place for the family dog to put his paws up after a long walk in the woods.
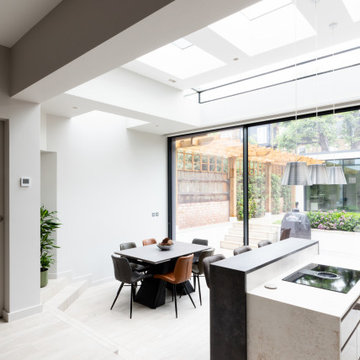
This is an example of a large contemporary grey and white galley open plan kitchen in London with an integrated sink, flat-panel cabinets, beige cabinets, engineered stone countertops, white splashback, stone slab splashback, stainless steel appliances, light hardwood flooring, an island, grey floors, white worktops and feature lighting.
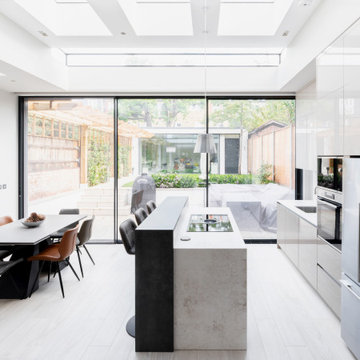
Photo of a large contemporary grey and white galley open plan kitchen in London with an integrated sink, flat-panel cabinets, beige cabinets, engineered stone countertops, white splashback, stone slab splashback, stainless steel appliances, light hardwood flooring, an island, grey floors, white worktops and feature lighting.
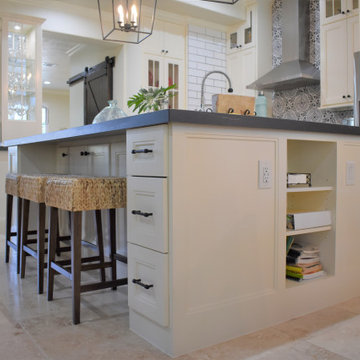
Back to back storage from long sides of main island still has enough room to provide a small open display area.
Traditional galley open plan kitchen in Houston with a belfast sink, recessed-panel cabinets, beige cabinets, engineered stone countertops, multi-coloured splashback, ceramic splashback, stainless steel appliances, multiple islands and black worktops.
Traditional galley open plan kitchen in Houston with a belfast sink, recessed-panel cabinets, beige cabinets, engineered stone countertops, multi-coloured splashback, ceramic splashback, stainless steel appliances, multiple islands and black worktops.
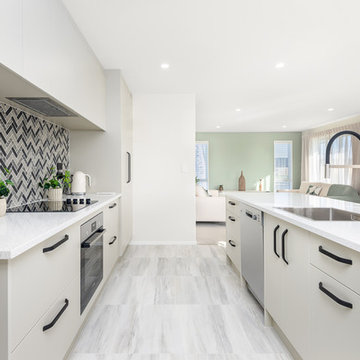
This is an example of a contemporary galley open plan kitchen in Christchurch with flat-panel cabinets, beige cabinets, multi-coloured splashback, an island and white worktops.
Galley Kitchen with Beige Cabinets Ideas and Designs
6
