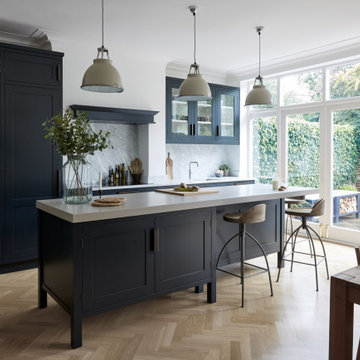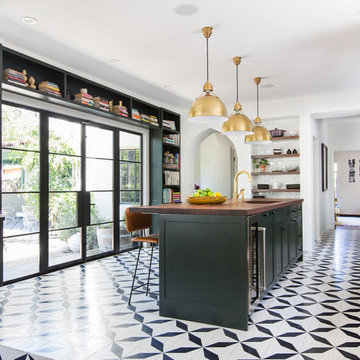Galley Kitchen with Black Cabinets Ideas and Designs
Refine by:
Budget
Sort by:Popular Today
1 - 20 of 7,322 photos
Item 1 of 3

Photo of a contemporary galley kitchen in London with flat-panel cabinets, black cabinets, black splashback, stone slab splashback, black appliances, concrete flooring, an island, grey floors and white worktops.

Contemporary galley kitchen/diner in London with a submerged sink, flat-panel cabinets, black cabinets, engineered stone countertops, white splashback, stainless steel appliances, concrete flooring, an island, grey floors and white worktops.

With a striking, bold design that's both sleek and warm, this modern rustic black kitchen is a beautiful example of the best of both worlds.
When our client from Wendover approached us to re-design their kitchen, they wanted something sleek and sophisticated but also comfortable and warm. We knew just what to do — design and build a contemporary yet cosy kitchen.
This space is about clean, sleek lines. We've chosen Hacker Systemat cabinetry — sleek and sophisticated — in the colours Black and Oak. A touch of warm wood enhances the black units in the form of oak shelves and backsplash. The wooden accents also perfectly match the exposed ceiling trusses, creating a cohesive space.
This modern, inviting space opens up to the garden through glass folding doors, allowing a seamless transition between indoors and out. The area has ample lighting from the garden coming through the glass doors, while the under-cabinet lighting adds to the overall ambience.
The island is built with two types of worksurface: Dekton Laurent (a striking dark surface with gold veins) for cooking and Corian Designer White for eating. Lastly, the space is furnished with black Siemens appliances, which fit perfectly into the dark colour palette of the space.

In the heart of a picturesque farmhouse in Oxford, this contemporary kitchen, blending modern functionality with rustic charm, was designed to address the client's need for a family space.
This kitchen features the Audus 945 Easytouch and 961 Lacquered Laminate range, with a striking Graphite Black Ultra Matt finish. Creating a nice contrast to the dark cabinetry are the Pearl Concrete worktops supplied by Algarve Granite. The textured surface of the worktops adds depth and character while providing a durable and practical space for meal preparation.
Equipped with top-of-the-line appliances from Siemens, Bora, and Caple, this kitchen adds efficiency to daily cooking activities. For washing and food preparation, two sinks are strategically placed — one on the kitchen counter and another on the centrally located island. The Blanco sink offers style and functionality, while the Quooker tap provides instant hot and cold water for convenience.
Nestled within the island is an integrated drinks cooler to keep beverages chilled and easily accessible. A drinks station is also concealed within a large cabinet, adding to the kitchen's versatility and making it a space perfect for entertaining and hosting.
Feeling inspired by this Contemporary Black Kitchen in Oxford? Visit our projects page to explore more kitchen designs.

Photo of a traditional galley kitchen/diner in London with a belfast sink, shaker cabinets, black cabinets, wood worktops, brown splashback, brick splashback, stainless steel appliances, medium hardwood flooring, an island, brown floors and brown worktops.

Photo of a classic galley kitchen in London with a belfast sink, shaker cabinets, black cabinets, wood worktops, white splashback, black appliances, medium hardwood flooring, an island, brown floors, brown worktops and exposed beams.

This House was a complete bare bones project, starting from pre planning stage to completion. The house was fully constructed out of sips panels.
Inspiration for a medium sized contemporary cream and black galley open plan kitchen in Other with flat-panel cabinets, black cabinets, granite worktops, metallic splashback, black appliances, laminate floors, an island, beige floors, black worktops, a coffered ceiling, feature lighting and a submerged sink.
Inspiration for a medium sized contemporary cream and black galley open plan kitchen in Other with flat-panel cabinets, black cabinets, granite worktops, metallic splashback, black appliances, laminate floors, an island, beige floors, black worktops, a coffered ceiling, feature lighting and a submerged sink.

Has the new year brought a desire - or indeed a pressing need - for a new kitchen? Do you want all the mod cons of ingenious design and hi-tech functionality, but with timelessly classic looks and traditional craftsmanship? Then a bespoke kitchen from Mowlem &Co is your answer!

River Oaks, 2014 - Remodel and Additions
Traditional galley kitchen pantry in Houston with a submerged sink, recessed-panel cabinets, black cabinets, marble worktops, marble splashback, no island, beige floors, grey splashback and grey worktops.
Traditional galley kitchen pantry in Houston with a submerged sink, recessed-panel cabinets, black cabinets, marble worktops, marble splashback, no island, beige floors, grey splashback and grey worktops.

Medium sized industrial galley kitchen/diner in Columbus with a built-in sink, recessed-panel cabinets, black cabinets, wood worktops, brown splashback, brick splashback, black appliances, medium hardwood flooring, an island, grey floors and brown worktops.

Avec son effet bois et son Fenix noir, cette cuisine adopte un style tout à fait contemporain. Les suspensions cuivrées et les tabourets en bois et métal noir mettent en valeur l'îlot central, devant le plan de travail principal.

From Kitchen to Living Room. We do that.
Photo of a medium sized modern galley open plan kitchen in San Francisco with a built-in sink, flat-panel cabinets, black cabinets, wood worktops, black appliances, concrete flooring, an island, grey floors and brown worktops.
Photo of a medium sized modern galley open plan kitchen in San Francisco with a built-in sink, flat-panel cabinets, black cabinets, wood worktops, black appliances, concrete flooring, an island, grey floors and brown worktops.

Photo of a medium sized contemporary galley kitchen/diner in Brisbane with a built-in sink, flat-panel cabinets, black cabinets, mirror splashback, black appliances, concrete flooring, multiple islands and grey floors.

"xtra credit", our exclusive, bold black and white encaustic cement pattern, is show-stopping in this traditional kitchen! is stretches across the floor and proves the point that surfaces really can transform the world around us! shop here: https://www.cletile.com/products/moroccan-encaustic-cement-tile-xtra-credit
designed by nickey kehoe design studio, photographed by tessa neustadt

Design ideas for a classic galley kitchen in Tokyo with a submerged sink, recessed-panel cabinets, black cabinets, white splashback, stainless steel appliances, dark hardwood flooring, an island, brown floors and white worktops.

Photo of a contemporary galley kitchen in Melbourne with a submerged sink, flat-panel cabinets, black cabinets, integrated appliances, dark hardwood flooring, an island, brown floors and grey worktops.

Photo of a medium sized contemporary galley open plan kitchen in Turin with a submerged sink, flat-panel cabinets, black cabinets, tile countertops, stainless steel appliances, porcelain flooring, an island, white floors, white worktops and a drop ceiling.

This is an example of a large traditional galley kitchen pantry in Salt Lake City with a single-bowl sink, recessed-panel cabinets, black cabinets, marble worktops, multi-coloured splashback, marble splashback, integrated appliances, light hardwood flooring, multi-coloured floors and multicoloured worktops.

Matte Schrankfronten und glänzende Arbeitsflächen ergänzen sich in der modernen SieMatic-Küche zu einem eleganten Ensemble mit besonderem Flair. In die Wand eingelassene, deckenhohe Schränke bergen hinter grifflosen Großformat-Fronten Platz für Elektrogeräte, Küchenutensilien und Vorräte.
Der große Raum wurde stilvoll mit zwei Küchenzeilen und einer mittigen Insel eingerichtet, um den Flügeltüren in den Garten ebenso Platz zu geben wie dem offenen Zugang zum Esszimmer. Dabei wurde eine Zeile als deckenhoch gestaltete Schrankwand konzipiert, in der Küchen-Elektrogeräte modernster Varianten vom Backofen über den Konvektomaten bis hin zu weiterführenden Kühlmöglichkeiten wie dem Getränkekühler mit Glasfront integriert wurden. Die weitere Zeile bietet Stauraum und ergänzende Stellflächen zur praktisch und komfortabel gestalteten Kücheninsel mit den Arbeitsbereichen.
Die Kücheninsel wurde geräumig und mittig platziert, wodurch kurze Arbeitswege entstehen. Spülbereich und Kochstelle liegen nah beieinander, erhalten jedoch durch die üppigen Stellflächen viel Bewegungsfreiheit. Für die Erreichbarkeit von Vorräten und Küchenutensilien reicht die Drehung zur Schrankwand, in der zudem die hoch eingebauten Küchengeräte bereitstehen. Die Spüle wurde mit einer eleganten Einhebelmischgarnitur in mattem Schwarz ergänzt, auf Ablaufflächen wurde hingegen verzichtet. Der Kochbereich kommt hingegen mit einem modernen Dunstabzug zum Einsatz, der in das Ceranfeld eingelassen wurde.
Glatte Oberflächen mit fließenden Übergängen an Fronten und Arbeitsflächen geben nicht nur optischen Schick, sondern sorgen auch für pflegeleichte Reinigungseigenschaften in der täglichen Nutzung. Als stilvolles Highlight findet sich eine moderne Glasvitrine als Ecklösung, um hübsches Geschirr und Gläser apart und praktisch erreichbar zu machen.

Inspiration for a large contemporary galley kitchen in Perth with black cabinets, granite worktops, an island, black worktops, flat-panel cabinets, black splashback, stone slab splashback, black appliances, dark hardwood flooring and brown floors.
Galley Kitchen with Black Cabinets Ideas and Designs
1