Galley Kitchen with Blue Worktops Ideas and Designs
Refine by:
Budget
Sort by:Popular Today
1 - 20 of 302 photos
Item 1 of 3

Vista della zona cucina dall'ingresso
Inspiration for a medium sized contemporary grey and teal galley kitchen in Bologna with flat-panel cabinets, integrated appliances, blue worktops, wood worktops, grey floors, a built-in sink, turquoise cabinets, blue splashback and an island.
Inspiration for a medium sized contemporary grey and teal galley kitchen in Bologna with flat-panel cabinets, integrated appliances, blue worktops, wood worktops, grey floors, a built-in sink, turquoise cabinets, blue splashback and an island.

This state of the art kitchen has modernised features including a countertop downdraft extractor to keep a fresh cooking space, Siemens and Bosch mart appliances powered with Home Connect, and pop up sockets on the island to keep your kitchen wire-free.

Photo of a medium sized coastal galley open plan kitchen in Charleston with a submerged sink, flat-panel cabinets, light wood cabinets, quartz worktops, terracotta splashback, integrated appliances, painted wood flooring, a breakfast bar, blue floors and blue worktops.

A Sapele buffet with wine storage provides a physcial separation between the kitchen and the dining area while maintaining access to the beautiful view beyond the dining room.
A Kitchen That Works LLC

Photo of a medium sized coastal galley enclosed kitchen in Los Angeles with a belfast sink, shaker cabinets, blue cabinets, engineered stone countertops, white splashback, metro tiled splashback, stainless steel appliances, dark hardwood flooring, no island, brown floors and blue worktops.

This is an example of a large classic galley kitchen pantry in Philadelphia with a submerged sink, flat-panel cabinets, white cabinets, engineered stone countertops, white splashback, porcelain splashback, integrated appliances, medium hardwood flooring, an island, brown floors and blue worktops.

Photo of a bohemian galley open plan kitchen in London with flat-panel cabinets, blue cabinets, laminate countertops, yellow splashback, stainless steel appliances, light hardwood flooring, an island, blue worktops, a submerged sink and beige floors.
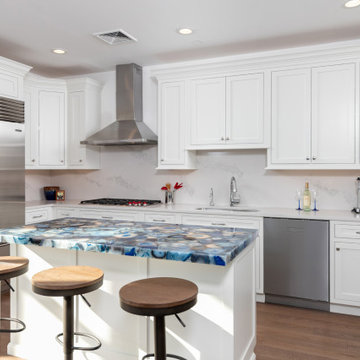
Design ideas for a medium sized classic galley kitchen/diner in Philadelphia with a double-bowl sink, shaker cabinets, white cabinets, white splashback, marble splashback, stainless steel appliances, medium hardwood flooring, an island, brown floors and blue worktops.
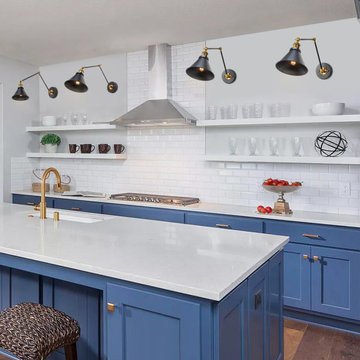
Love this modern kitchen setting! The light features 2-in-1 design look that you could install it as plug-in or hardwired as you like. And it could hang on a sloped wall or ceiling. With the long lasting steel in handmade painting black& brass finish, it is a sustainable perfection for your modern kitchen counter, bedside reading, headboard, bedroom, bathroom, dining room, living room, corridor, staircase, office, loft, cafe, craft room, bar, restaurant, club and more.
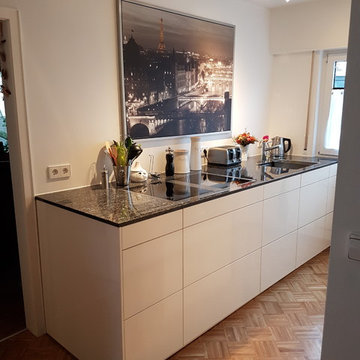
FW
This is an example of a medium sized contemporary galley open plan kitchen in Stuttgart with a submerged sink, flat-panel cabinets, white cabinets, granite worktops, stainless steel appliances, medium hardwood flooring, no island, brown floors and blue worktops.
This is an example of a medium sized contemporary galley open plan kitchen in Stuttgart with a submerged sink, flat-panel cabinets, white cabinets, granite worktops, stainless steel appliances, medium hardwood flooring, no island, brown floors and blue worktops.
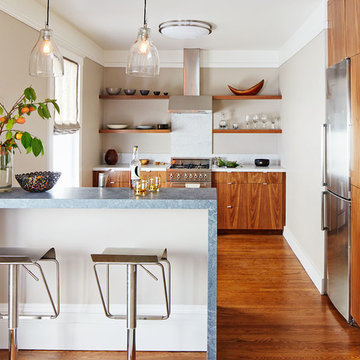
R. Brad Knipstein Photography
Contemporary galley kitchen in San Francisco with flat-panel cabinets, medium wood cabinets, white splashback, stone slab splashback, stainless steel appliances, medium hardwood flooring, a breakfast bar and blue worktops.
Contemporary galley kitchen in San Francisco with flat-panel cabinets, medium wood cabinets, white splashback, stone slab splashback, stainless steel appliances, medium hardwood flooring, a breakfast bar and blue worktops.
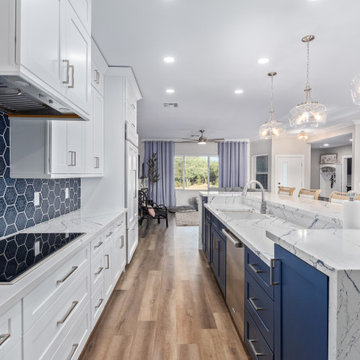
This is an example of a large contemporary galley open plan kitchen in Phoenix with a single-bowl sink, shaker cabinets, blue cabinets, engineered stone countertops, blue splashback, ceramic splashback, stainless steel appliances, laminate floors, an island, brown floors and blue worktops.
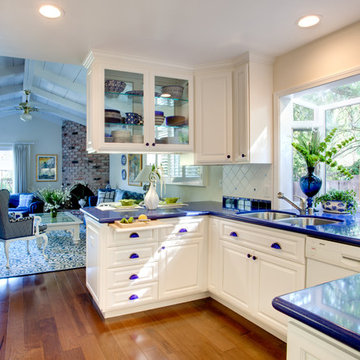
Designer: Ramona Tan
Photo: CasaMokio (Nate Lewis)
The peninsula wall cabinets were designed with glass fronted doors on both sides and a taller pass-thru space below. The glass doors provided openness to the space that gave the illusion of a larger kitchen. Meanwhile the countertop overhang provides an informal eating bar which also doubles as a place for guests to sit during dinner parties.
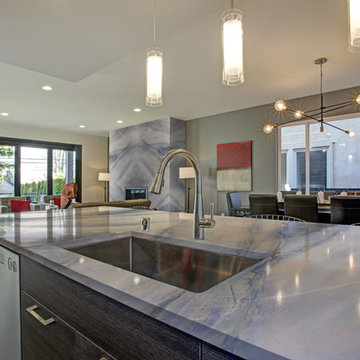
Azul macaubas quartzite countertop and fireplace surround
This is an example of a galley open plan kitchen in Miami with quartz worktops, stainless steel appliances, painted wood flooring, an island, beige floors and blue worktops.
This is an example of a galley open plan kitchen in Miami with quartz worktops, stainless steel appliances, painted wood flooring, an island, beige floors and blue worktops.
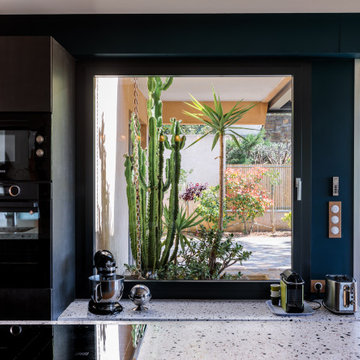
Rénovation d'une maison de vacances sur la côte d'azur.
Cahier des charges : se retrouver en famille dans espace ouvert sur la nature, contemporain et coloré.

An older Germantown home is given a makeover for the new millennium that includes just a hint in Millennial Pink. 21st century amenities like a double oven range, french door refrigerator, and large storage pantry will stand the test of time.
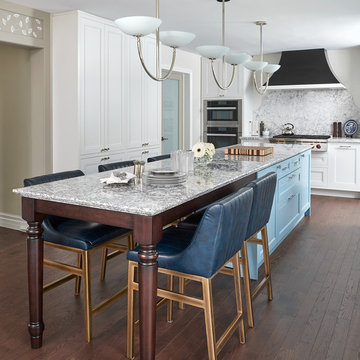
We always enjoy creating a customized kitchen that is specifically tailored to our client’s needs and wishes. In this particular case, the client requested a blue coloured island. We were beyond thrilled for the opportunity to introduce a splash of colour in a bold way. This kitchen has a 13’ long island which houses a wine fridge, cabinetry storage and offers seating for 8 people! It’s the main link that connects the other 3 walls to each other. This kitchen is all about repetition of curvature within as many details as possible, from the custom light fixtures to the backsplash, to even the hardware that has a subtle concave profile. The clean geometry is softened with the introduction of organic patterns in the oak hardwood floor, quartz countertop and Kravat fabric in the window treatments.
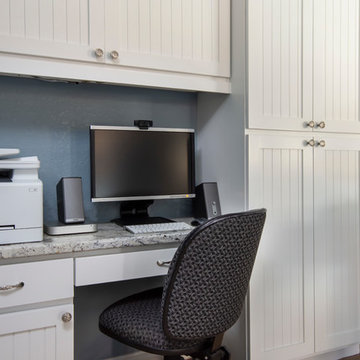
A small flood prompted a dramatic kitchen update, extending the island, painting the existing cabinets, new granite countertops and tile backsplash. Photography by Brian Covington

Going with a monochromatic design, the client wanted a kitchen that was stunning and unique. With a mostly all black aesthetic, the kitchen truly immerses you, despite it being part of an open floor plan.
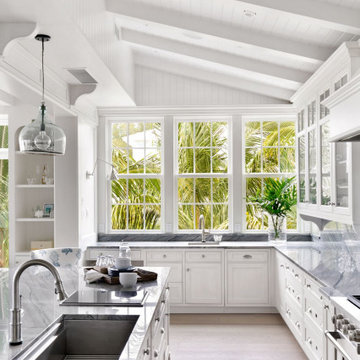
Inset White Cabinetry, 60" Subzero range, Galley sink
Photo of a large coastal galley kitchen/diner in Tampa with a submerged sink, glass-front cabinets, white cabinets, quartz worktops, blue splashback, stone slab splashback, stainless steel appliances, medium hardwood flooring, an island, grey floors and blue worktops.
Photo of a large coastal galley kitchen/diner in Tampa with a submerged sink, glass-front cabinets, white cabinets, quartz worktops, blue splashback, stone slab splashback, stainless steel appliances, medium hardwood flooring, an island, grey floors and blue worktops.
Galley Kitchen with Blue Worktops Ideas and Designs
1