Galley Kitchen with Concrete Worktops Ideas and Designs
Refine by:
Budget
Sort by:Popular Today
1 - 20 of 2,266 photos
Item 1 of 3

In the heart of a picturesque farmhouse in Oxford, this contemporary kitchen, blending modern functionality with rustic charm, was designed to address the client's need for a family space.
This kitchen features the Audus 945 Easytouch and 961 Lacquered Laminate range, with a striking Graphite Black Ultra Matt finish. Creating a nice contrast to the dark cabinetry are the Pearl Concrete worktops supplied by Algarve Granite. The textured surface of the worktops adds depth and character while providing a durable and practical space for meal preparation.
Equipped with top-of-the-line appliances from Siemens, Bora, and Caple, this kitchen adds efficiency to daily cooking activities. For washing and food preparation, two sinks are strategically placed — one on the kitchen counter and another on the centrally located island. The Blanco sink offers style and functionality, while the Quooker tap provides instant hot and cold water for convenience.
Nestled within the island is an integrated drinks cooler to keep beverages chilled and easily accessible. A drinks station is also concealed within a large cabinet, adding to the kitchen's versatility and making it a space perfect for entertaining and hosting.
Feeling inspired by this Contemporary Black Kitchen in Oxford? Visit our projects page to explore more kitchen designs.

A modern Australian design with finishes that change over time. Connecting the bushland to the home with colour and texture.
This is an example of a large contemporary galley open plan kitchen in Perth with a double-bowl sink, flat-panel cabinets, light wood cabinets, concrete worktops, white splashback, porcelain splashback, black appliances, light hardwood flooring, an island, beige floors, grey worktops and a vaulted ceiling.
This is an example of a large contemporary galley open plan kitchen in Perth with a double-bowl sink, flat-panel cabinets, light wood cabinets, concrete worktops, white splashback, porcelain splashback, black appliances, light hardwood flooring, an island, beige floors, grey worktops and a vaulted ceiling.

Despite the fact that you can see all the necessary kitchen furniture and household appliances here, the kitchen looks spacious thanks to the correct arrangement of the furniture and several types of lighting.
In the center of the kitchen, there is a large beautiful rug that draws the eye in acting as an effective accent here. A number of abstract paintings by contemporary artists make the ambience of the kitchen kind of mysterious.
Make your kitchen as fully functional, comfortable, stylish, and attractive together with our top interior designers.

This is an example of a contemporary galley kitchen in Sydney with white cabinets, concrete worktops, window splashback, medium hardwood flooring, an island, brown floors and grey worktops.

Lillie Thompson
Inspiration for a medium sized contemporary galley open plan kitchen in Melbourne with light wood cabinets, concrete worktops, white splashback, ceramic splashback, stainless steel appliances, concrete flooring, an island, grey floors, grey worktops, an integrated sink and flat-panel cabinets.
Inspiration for a medium sized contemporary galley open plan kitchen in Melbourne with light wood cabinets, concrete worktops, white splashback, ceramic splashback, stainless steel appliances, concrete flooring, an island, grey floors, grey worktops, an integrated sink and flat-panel cabinets.

American Oak timber battens and window seat, Caeser stone tops in Airy Concrete. Two Pack cabinetry in Snow Season.
Overhang and finger pull detail.
Photo of a medium sized contemporary galley open plan kitchen in Melbourne with a submerged sink, grey cabinets, concrete worktops, window splashback, light hardwood flooring, an island, grey worktops, flat-panel cabinets, stainless steel appliances and beige floors.
Photo of a medium sized contemporary galley open plan kitchen in Melbourne with a submerged sink, grey cabinets, concrete worktops, window splashback, light hardwood flooring, an island, grey worktops, flat-panel cabinets, stainless steel appliances and beige floors.

Photo of a medium sized industrial galley kitchen/diner in Perth with concrete flooring, an integrated sink, flat-panel cabinets, black cabinets, concrete worktops, red splashback, brick splashback, stainless steel appliances, an island, grey floors and grey worktops.

For this project, the initial inspiration for our clients came from seeing a modern industrial design featuring barnwood and metals in our showroom. Once our clients saw this, we were commissioned to completely renovate their outdated and dysfunctional kitchen and our in-house design team came up with this new this space that incorporated old world aesthetics with modern farmhouse functions and sensibilities. Now our clients have a beautiful, one-of-a-kind kitchen which is perfecting for hosting and spending time in.
Modern Farm House kitchen built in Milan Italy. Imported barn wood made and set in gun metal trays mixed with chalk board finish doors and steel framed wired glass upper cabinets. Industrial meets modern farm house
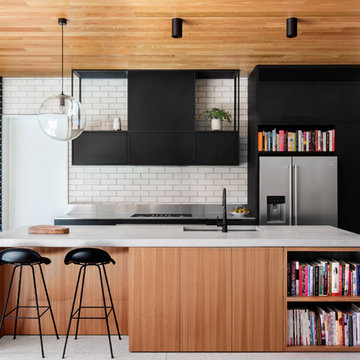
Project: Elsternwick House
Architect: Clare Cousins Architects
Photographer: Lisbeth Grossmann
Inspiration for a contemporary galley kitchen in Sydney with a submerged sink, flat-panel cabinets, medium wood cabinets, concrete worktops, grey splashback, brick splashback, stainless steel appliances, an island, grey floors and grey worktops.
Inspiration for a contemporary galley kitchen in Sydney with a submerged sink, flat-panel cabinets, medium wood cabinets, concrete worktops, grey splashback, brick splashback, stainless steel appliances, an island, grey floors and grey worktops.

Adam Rouse & Patrick Perez
Contemporary galley kitchen in San Francisco with flat-panel cabinets, blue cabinets, concrete worktops, blue splashback, stainless steel appliances, light hardwood flooring and an island.
Contemporary galley kitchen in San Francisco with flat-panel cabinets, blue cabinets, concrete worktops, blue splashback, stainless steel appliances, light hardwood flooring and an island.
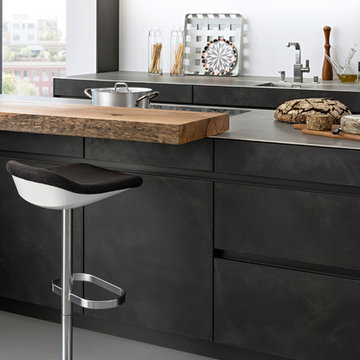
Design ideas for a medium sized modern galley open plan kitchen in New York with a submerged sink, flat-panel cabinets, grey cabinets, concrete worktops, white splashback, stainless steel appliances, concrete flooring and an island.

Dura supreme Cabinetry
Napa panel door, Knotty Alder wood, Custom stain & distressed finish
Photography by Kayser Photography of Lake Geneva Wi
Photo of a small rustic galley kitchen/diner in Milwaukee with recessed-panel cabinets, light wood cabinets, an island, a belfast sink, concrete worktops, beige splashback, cement tile splashback, integrated appliances and medium hardwood flooring.
Photo of a small rustic galley kitchen/diner in Milwaukee with recessed-panel cabinets, light wood cabinets, an island, a belfast sink, concrete worktops, beige splashback, cement tile splashback, integrated appliances and medium hardwood flooring.
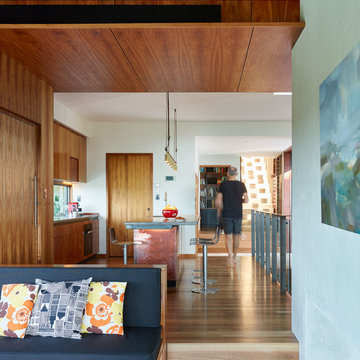
Scott Burrows
Design ideas for a medium sized contemporary galley kitchen in Brisbane with medium wood cabinets, concrete worktops, black appliances, medium hardwood flooring and an island.
Design ideas for a medium sized contemporary galley kitchen in Brisbane with medium wood cabinets, concrete worktops, black appliances, medium hardwood flooring and an island.
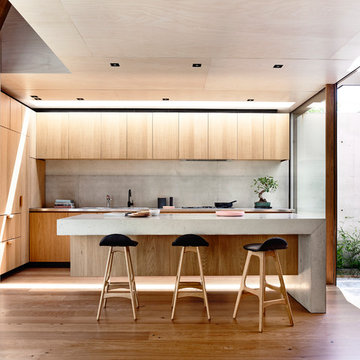
Derek Swalwell
This is an example of a small modern galley kitchen in Melbourne with concrete worktops, grey splashback, medium hardwood flooring, an island and light wood cabinets.
This is an example of a small modern galley kitchen in Melbourne with concrete worktops, grey splashback, medium hardwood flooring, an island and light wood cabinets.

This contemporary kitchen has loft feel with black cabinets, a concrete counter top on the kitchen island, stainless steel fixtures, corrugated steel ceiling panels, and a glass garage door opening to the back yard.
Photo and copyright by Renovation Design Group. All rights reserved.
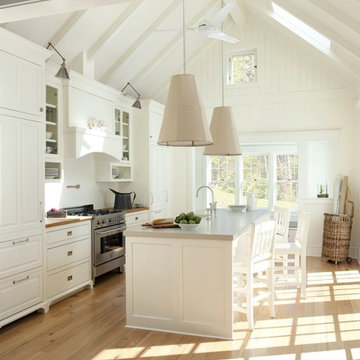
This is an example of a farmhouse galley kitchen in Boston with raised-panel cabinets, white cabinets, concrete worktops and integrated appliances.

Inspiration for a large contemporary galley open plan kitchen in Chicago with stainless steel appliances, dark wood cabinets, a double-bowl sink, raised-panel cabinets, concrete worktops, grey splashback, brick splashback, light hardwood flooring, no island and a feature wall.

2020 New Construction - Designed + Built + Curated by Steven Allen Designs, LLC - 3 of 5 of the Nouveau Bungalow Series. Inspired by New Mexico Artist Georgia O' Keefe. Featuring Sunset Colors + Vintage Decor + Houston Art + Concrete Countertops + Custom White Oak and White Cabinets + Handcrafted Tile + Frameless Glass + Polished Concrete Floors + Floating Concrete Shelves + 48" Concrete Pivot Door + Recessed White Oak Base Boards + Concrete Plater Walls + Recessed Joist Ceilings + Drop Oak Dining Ceiling + Designer Fixtures and Decor.

timber veneer kitchen with polished concrete tops, mirror splash back reflecting views of marina
Inspiration for a medium sized contemporary galley open plan kitchen in Melbourne with light wood cabinets, concrete worktops, black splashback, limestone flooring, an island, grey floors, a single-bowl sink, flat-panel cabinets, grey worktops and window splashback.
Inspiration for a medium sized contemporary galley open plan kitchen in Melbourne with light wood cabinets, concrete worktops, black splashback, limestone flooring, an island, grey floors, a single-bowl sink, flat-panel cabinets, grey worktops and window splashback.

Design ideas for a large industrial galley kitchen/diner in London with an integrated sink, flat-panel cabinets, medium wood cabinets, concrete worktops, brick splashback, stainless steel appliances, concrete flooring, an island and grey floors.
Galley Kitchen with Concrete Worktops Ideas and Designs
1