Galley Kitchen with Granite Worktops Ideas and Designs
Refine by:
Budget
Sort by:Popular Today
141 - 160 of 37,473 photos
Item 1 of 3

Our client wanted a window over the range, and we were able to pull it off. It makes for a bright cooking area during the day, with a view to the outside patio.
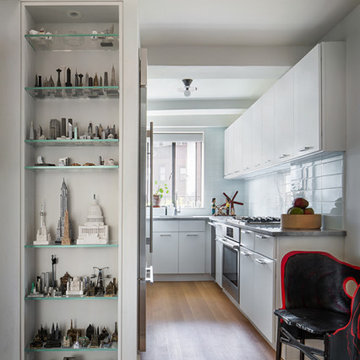
Inspiration for a small midcentury galley enclosed kitchen in New York with a single-bowl sink, flat-panel cabinets, white cabinets, granite worktops, white splashback, ceramic splashback, stainless steel appliances, light hardwood flooring, brown floors and grey worktops.
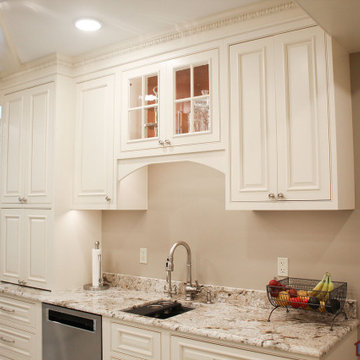
This Historical Home was built in the Columbia Country Club in 1925 and was ready for a new, modern kitchen which kept the traditional feel of the home. A previous sunroom addition created a dining room, but the original kitchen layout kept the two rooms divided. The kitchen was a small and cramped c-shape with a narrow door leading into the dining area.
The kitchen and dining room were completely opened up, creating a long, galley style, open layout which maximized the space and created a very good flow. Dimensions In Wood worked in conjuction with the client’s architect and contractor to complete this renovation.
Custom cabinets were built to use every square inch of the floorplan, with the cabinets extending all the way to the ceiling for the most storage possible. Our woodworkers even created a step stool, staining it to match the kitchen for reaching these high cabinets. The family already had a kitchen table and chairs they were happy with, so we refurbished them to match the kitchen’s new stain and paint color.
Crown molding top the cabinet boxes and extends across the ceiling where they create a coffered ceiling, highlighting the beautiful light fixtures centered on a wood medallion.
Columns were custom built to provide separation between the different sections of the kitchen, while also providing structural support.
Our master craftsmen kept the original 1925 glass cabinet doors, fitted them with modern hardware, repainted and incorporated them into new cabinet boxes. TASK LED Lighting was added to this china cabinet, highlighting the family’s decorative dishes.
Appliance Garage
On one side of the kitchen we built an appliance garage with doors that slide back into the cabinet, integrated power outlets and door activated lighting. Beside this is a small Galley Workstation for beverage and bar service which has the Galley Bar Kit perfect for sliced limes and more.
Baking Cabinet with Pocket Doors
On the opposite side, a baking cabinet was built to house a mixer and all the supplies needed for creating confections. Automatic LED lights, triggered by opening the door, create a perfect baker’s workstation. Both pocket doors slide back inside the cabinet for maximum workspace, then close to hide everything, leaving a clean, minimal kitchen devoid of clutter.
Super deep, custom drawers feature custom dividers beneath the baking cabinet. Then beneath the appliance garage another deep drawer has custom crafted produce boxes per the customer’s request.
Central to the kitchen is a walnut accent island with a granite countertop and a Stainless Steel Galley Workstation and an overhang for seating. Matching bar stools slide out of the way, under the overhang, when not in use. A color matched outlet cover hides power for the island whenever appliances are needed during preparation.
The Galley Workstation has several useful attachments like a cutting board, drying rack, colander holder, and more. Integrated into the stone countertops are a drinking water spigot, a soap dispenser, garbage disposal button and the pull out, sprayer integrated faucet.
Directly across from the conveniently positioned stainless steel sink is a Bertazzoni Italia stove with 5 burner cooktop. A custom mosaic tile backsplash makes a beautiful focal point. Then, on opposite sides of the stove, columns conceal Rev-a-Shelf pull out towers which are great for storing small items, spices, and more. All outlets on the stone covered walls also sport dual USB outlets for charging mobile devices.
Stainless Steel Whirlpool appliances throughout keep a consistent and clean look. The oven has a matching microwave above it which also works as a convection oven. Dual Whirlpool dishwashers can handle all the family’s dirty dishes.
The flooring has black, marble tile inlays surrounded by ceramic tile, which are period correct for the age of this home, while still being modern, durable and easy to clean.
Finally, just off the kitchen we also remodeled their bar and snack alcove. A small liquor cabinet, with a refrigerator and wine fridge sits opposite a snack bar and wine glass cabinets. Crown molding, granite countertops and cabinets were all customized to match this space with the rest of the stunning kitchen.
Dimensions In Wood is more than 40 years of custom cabinets. We always have been, but we want YOU to know just how much more there is to our Dimensions.
The Dimensions we cover are endless: custom cabinets, quality water, appliances, countertops, wooden beams, Marvin windows, and more. We can handle every aspect of your kitchen, bathroom or home remodel.

2019 Remodel/Addition Featuring Designer Appliances, Blue Bahia Countertops, Quartz, Custom Raised Panel Cabinets, Wrought Iron Stairs Railing & Much More.

Beautiful clean, simple, white kitchen cabinets. Love the accent of the black pendant lights, and swing out barstools that are always in place!
Inspiration for a medium sized farmhouse galley kitchen/diner in Salt Lake City with a submerged sink, shaker cabinets, white cabinets, granite worktops, grey splashback, brick splashback, black appliances, vinyl flooring, an island, brown floors, grey worktops and a coffered ceiling.
Inspiration for a medium sized farmhouse galley kitchen/diner in Salt Lake City with a submerged sink, shaker cabinets, white cabinets, granite worktops, grey splashback, brick splashback, black appliances, vinyl flooring, an island, brown floors, grey worktops and a coffered ceiling.

This is an "after" photo of the kitchen ceiling.
Paint Used:
* Sherwin-Williams Interior Flat Eminence Paint (Extra
White - 7006)
Medium sized traditional galley enclosed kitchen in Detroit with a double-bowl sink, recessed-panel cabinets, white cabinets, granite worktops, multi-coloured splashback, ceramic splashback, stainless steel appliances, ceramic flooring, no island, multi-coloured floors and black worktops.
Medium sized traditional galley enclosed kitchen in Detroit with a double-bowl sink, recessed-panel cabinets, white cabinets, granite worktops, multi-coloured splashback, ceramic splashback, stainless steel appliances, ceramic flooring, no island, multi-coloured floors and black worktops.

Sérénité & finesse,
Deux mots pour décrire cette nouvelle cuisine au vert jade apaisant.
Un coloris moderne mis en valeur avec élégance grâce au plan de travail et à la crédence noir ivoire.
Ses lignes structurées, presque symétriques, soulignées par des poignées fines, apportent une touche design contemporaine.
Les espaces de rangement sont nombreux. Ici chaque chose est à sa place, tout est bien ordonné.
Cette nouvelle cuisine ouverte sur le séjour est lumineuse. La verrière offre un second passage pour faire entrer la lumière naturelle.
Difficile d’imaginer à quoi ressemblait la pièce avant la transformation !
Cette nouvelle cuisine est superbe, les clients sont ravis et moi aussi ?
Vous avez des projets de rénovation ? Envie de transformer votre cuisine ? Contactez-moi dès maintenant !

Design ideas for a classic galley kitchen in Seattle with a submerged sink, shaker cabinets, medium wood cabinets, granite worktops, white splashback, metro tiled splashback, stainless steel appliances, a breakfast bar, green worktops, medium hardwood flooring and a vaulted ceiling.
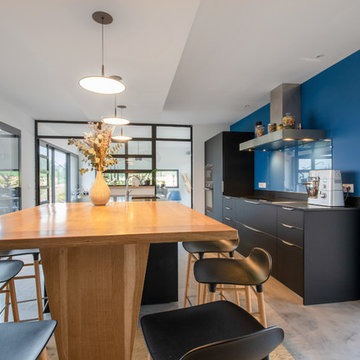
Photo of a large modern galley open plan kitchen in Clermont-Ferrand with an integrated sink, flat-panel cabinets, black cabinets, granite worktops, concrete flooring, an island, grey floors and black worktops.

Designer: Matt Yaney
Photo Credit: KC Creative Designs
Design ideas for a medium sized classic galley kitchen/diner in Phoenix with a belfast sink, flat-panel cabinets, brown cabinets, granite worktops, beige splashback, cement tile splashback, black appliances, terracotta flooring, an island, red floors and beige worktops.
Design ideas for a medium sized classic galley kitchen/diner in Phoenix with a belfast sink, flat-panel cabinets, brown cabinets, granite worktops, beige splashback, cement tile splashback, black appliances, terracotta flooring, an island, red floors and beige worktops.
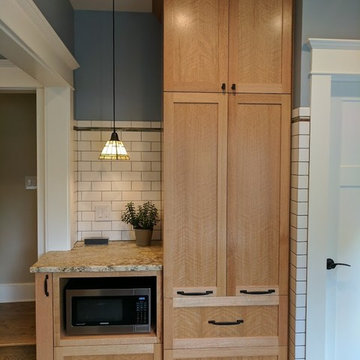
Design ideas for a small traditional galley enclosed kitchen in Portland with shaker cabinets, light wood cabinets, granite worktops, white splashback and metro tiled splashback.

Rancho Mission Viejo, Orange County, California
Design:William Lyon Home
Photo: B|N Real Estate Photography
Inspiration for a large world-inspired galley kitchen/diner in Orange County with a double-bowl sink, raised-panel cabinets, grey cabinets, granite worktops, beige splashback, wood splashback, stainless steel appliances, ceramic flooring and an island.
Inspiration for a large world-inspired galley kitchen/diner in Orange County with a double-bowl sink, raised-panel cabinets, grey cabinets, granite worktops, beige splashback, wood splashback, stainless steel appliances, ceramic flooring and an island.
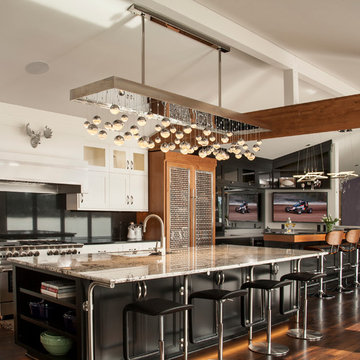
Medium sized contemporary galley open plan kitchen in Seattle with a submerged sink, shaker cabinets, white cabinets, black splashback, dark hardwood flooring, an island, granite worktops, stone slab splashback and stainless steel appliances.
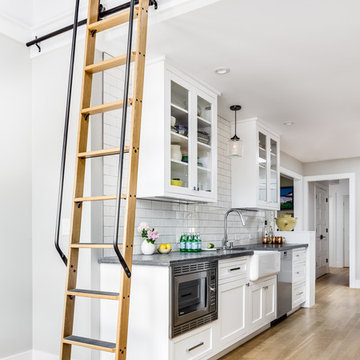
Cabinets by: Crystal Cabinet Works, Danbury Door Style, Inset
Photo by: CHRISTOPHER STARK PHOTOGRAPHY
Inspiration for a medium sized classic galley kitchen/diner in San Francisco with a belfast sink, shaker cabinets, white cabinets, granite worktops, white splashback, porcelain splashback, stainless steel appliances, light hardwood flooring and no island.
Inspiration for a medium sized classic galley kitchen/diner in San Francisco with a belfast sink, shaker cabinets, white cabinets, granite worktops, white splashback, porcelain splashback, stainless steel appliances, light hardwood flooring and no island.
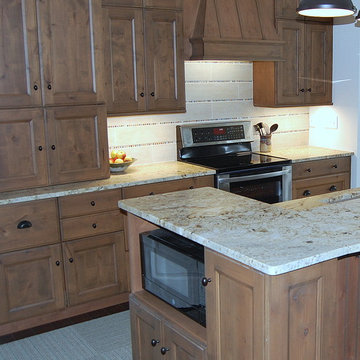
Medium sized rustic galley open plan kitchen in Charlotte with a submerged sink, flat-panel cabinets, medium wood cabinets, granite worktops, grey splashback, porcelain splashback, stainless steel appliances, dark hardwood flooring and an island.
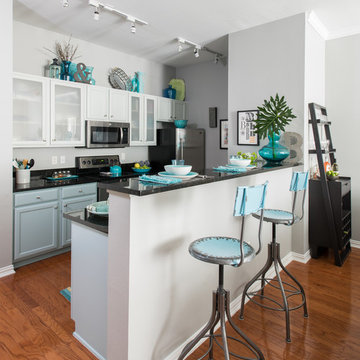
Interior Design by Dona Rosene Interiors. Photography by Michael Hunter
Inspiration for a small modern galley kitchen/diner in Dallas with a submerged sink, shaker cabinets, grey cabinets, granite worktops, black splashback, stone slab splashback, stainless steel appliances and light hardwood flooring.
Inspiration for a small modern galley kitchen/diner in Dallas with a submerged sink, shaker cabinets, grey cabinets, granite worktops, black splashback, stone slab splashback, stainless steel appliances and light hardwood flooring.
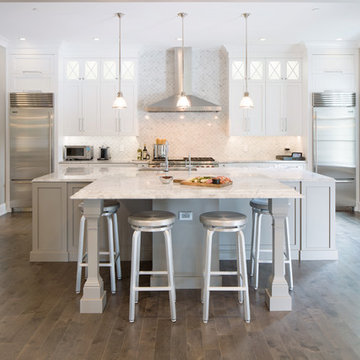
Inspiration for a large traditional galley kitchen in Philadelphia with recessed-panel cabinets, white cabinets, granite worktops, white splashback, stainless steel appliances, an island and medium hardwood flooring.
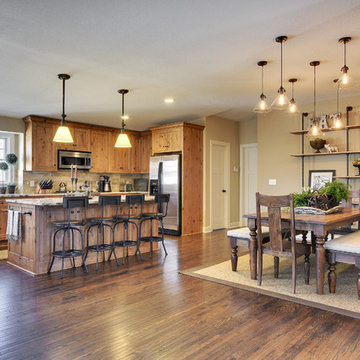
This is an example of a large industrial galley kitchen/diner in Phoenix with a double-bowl sink, recessed-panel cabinets, light wood cabinets, granite worktops, stone tiled splashback, stainless steel appliances, an island, beige splashback and dark hardwood flooring.
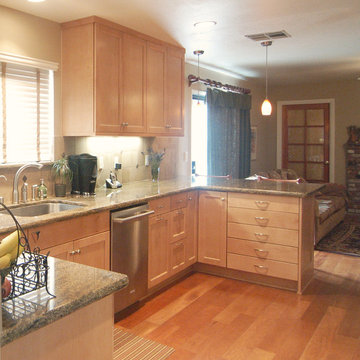
We just coined the term "Contemporary Craftsman" and it fits this kitchen to a T. Simple lines, square framed doors, light maple wood cabinets, simple trim, and warm neutrals epitomize the theme.
Wood-Mode Fine Custom Cabinetry, Brookhaven's Andover
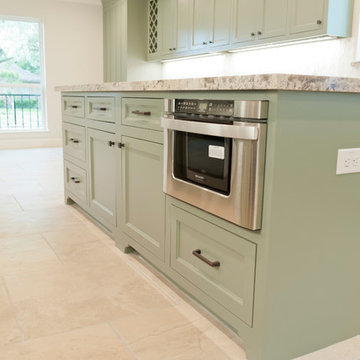
Photos by Curtis Lawson
Inspiration for a large world-inspired galley kitchen in Houston with a belfast sink, recessed-panel cabinets, green cabinets, granite worktops, white splashback, glass tiled splashback, stainless steel appliances, porcelain flooring and an island.
Inspiration for a large world-inspired galley kitchen in Houston with a belfast sink, recessed-panel cabinets, green cabinets, granite worktops, white splashback, glass tiled splashback, stainless steel appliances, porcelain flooring and an island.
Galley Kitchen with Granite Worktops Ideas and Designs
8