Galley Kitchen with Granite Worktops Ideas and Designs
Refine by:
Budget
Sort by:Popular Today
121 - 140 of 37,473 photos
Item 1 of 3
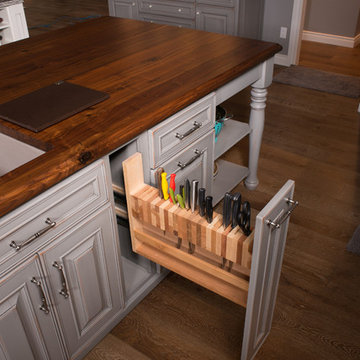
Johnny Sundby
Inspiration for an expansive shabby-chic style galley kitchen/diner in Other with a belfast sink, raised-panel cabinets, distressed cabinets, granite worktops, grey splashback, stainless steel appliances, dark hardwood flooring and an island.
Inspiration for an expansive shabby-chic style galley kitchen/diner in Other with a belfast sink, raised-panel cabinets, distressed cabinets, granite worktops, grey splashback, stainless steel appliances, dark hardwood flooring and an island.
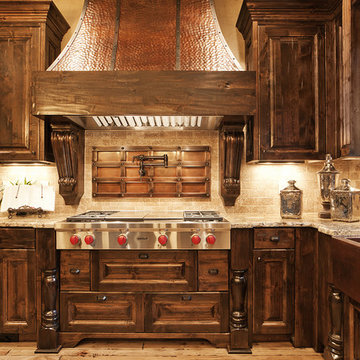
This is an example of a large rustic galley kitchen/diner in Salt Lake City with a belfast sink, raised-panel cabinets, dark wood cabinets, granite worktops, beige splashback, porcelain splashback, stainless steel appliances, light hardwood flooring and an island.

Als Trockenbauarbeit wurde eine Hochschranknische mit Stichbogen geschaffen, in der ein Kühl- und Vorratsschrank aus massiver geweißeter Eiche seinen Platz findet.
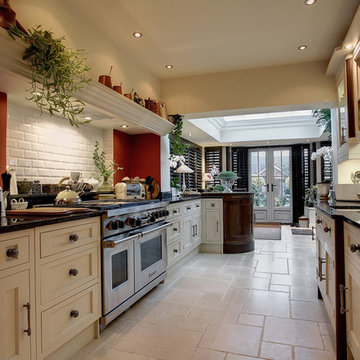
A very cosy and traditional style of shaker kitchen, which has the decorative style and detail that make it feel familiar and classically traditional. However, Hampstead is still a style which sits comfortably in a modern kitchen dining property extension, or adjoining orangery as shown here. Arranged in a traditional galley kitchen layout, with an impressive Wolf range cooker and overmantle, this kitchen is an attractive and productive space, with the stylish charm of a rural country kitchen. The peninsula at the end, which protrudes into the dining space is an impressive feature. A set of integrated chopping boards for Meat, Fish and Bread, set in a circular unit, featuring end grain cut walnut and oak inlaid. A statement piece of handmade quality within easy reach of the dining area.
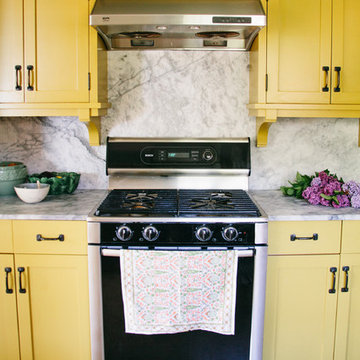
Photo: A Darling Felicity Photography © 2015 Houzz
Photo of a large eclectic galley enclosed kitchen in Seattle with open cabinets, granite worktops, grey splashback, stone slab splashback, stainless steel appliances and a single-bowl sink.
Photo of a large eclectic galley enclosed kitchen in Seattle with open cabinets, granite worktops, grey splashback, stone slab splashback, stainless steel appliances and a single-bowl sink.
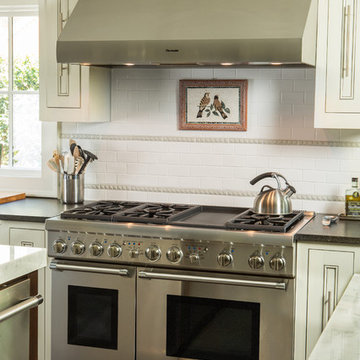
Lee Grider Photography
Design ideas for a large traditional galley kitchen/diner in Atlanta with a belfast sink, recessed-panel cabinets, white cabinets, granite worktops, white splashback, metro tiled splashback, stainless steel appliances, dark hardwood flooring, multiple islands and brown floors.
Design ideas for a large traditional galley kitchen/diner in Atlanta with a belfast sink, recessed-panel cabinets, white cabinets, granite worktops, white splashback, metro tiled splashback, stainless steel appliances, dark hardwood flooring, multiple islands and brown floors.
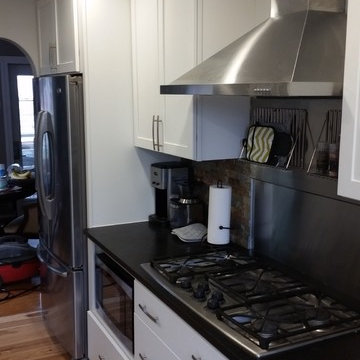
Inspiration for a small modern galley enclosed kitchen in Huntington with a submerged sink, shaker cabinets, white cabinets, granite worktops, brown splashback, stone tiled splashback, stainless steel appliances, light hardwood flooring and no island.
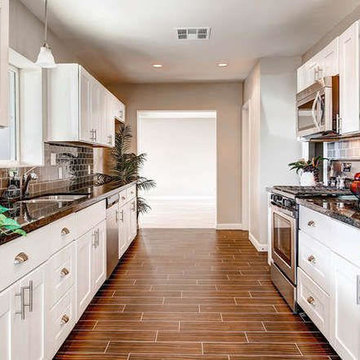
This is an example of a modern galley enclosed kitchen in Phoenix with a submerged sink, shaker cabinets, white cabinets, granite worktops, grey splashback, metro tiled splashback, stainless steel appliances, ceramic flooring and no island.
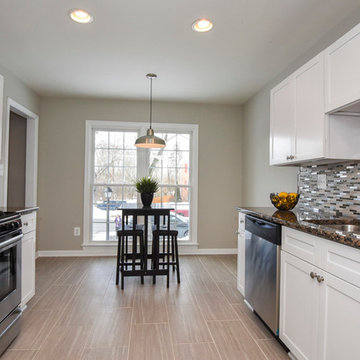
customer submitted photos of their kitchen remodel. The design includes our white shaker kitchen cabinets, stainless steel appliances, and a great neutral color palette. The ceramic tile flooring and tile back splash ties it all together.

Fully renovated farmhouse kitchen with knotty cherry, all wood custom cabinetry featuring inset cabinet doors and drawer fronts, paneled dishwasher and Sub Zero refrigerator, Wolf six-burner rangetop, Wolf oven/microwave convection combo, Franke fireclay sink, oil rubbed bronze hardware, island seating for four, open floor plan, mini pebble stone back splash, river rock floor, island bookcase, lapidus granite, stucco walls and pendant lighting,
Photo: Jason Jasienowski

The keeping room, adjacent to the kitchen, creates a cozy gathering place for reading with four leather Hancock and Moore club chairs gathered around a round vintage cocktail table. Pillows are done in fabrics to compliment the Persian rug and the custom wool plaid drapes with fabric from Ralph Lauren. Hand-forged drapery hardware blends effortlessly with the stained trim, tongue and groove ceiling, The room overlooks the scenic mountain view and the screened in porch complete with wood burning fireplace. The kitchen is splendid with knotty alder custom cabinets, handmade peeled bark legs were crafted to support the chiseled edge granite. A hammered copper farm sink compliments the custom copper range hood while the slate backsplash adds color. Barstools from Old Hickory, also with peeled bark frames are upholstered in a casual red and gold fabric back with brown leather seats. A vintage Persian runner is between the range and sink to effortlessly blend all the colors together.
Designed by Melodie Durham of Durham Designs & Consulting, LLC.
Photo by Livengood Photographs [www.livengoodphotographs.com/design].
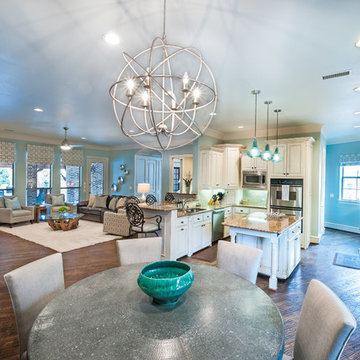
Breakfast Nook
Custom Zink Table Top with Custom Dining Chairs
Photo of a large traditional grey and cream galley kitchen/diner in Dallas with a submerged sink, raised-panel cabinets, white cabinets, granite worktops, beige splashback, stone tiled splashback, stainless steel appliances, medium hardwood flooring and an island.
Photo of a large traditional grey and cream galley kitchen/diner in Dallas with a submerged sink, raised-panel cabinets, white cabinets, granite worktops, beige splashback, stone tiled splashback, stainless steel appliances, medium hardwood flooring and an island.
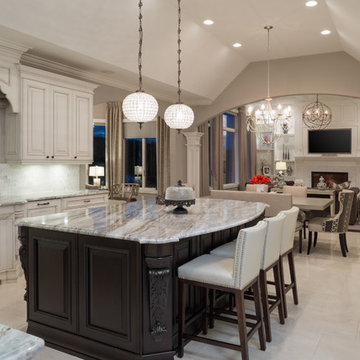
This Project began with the style of this kitchen in mind. The open floor plan gives you a beautiful view of the adjoining rooms. The granite in this kitchen was a happy accident as our original selection was over sold. The color tones in the overall space are light and dark to make for a striking contrast! John Carlson @ Carlson Productions
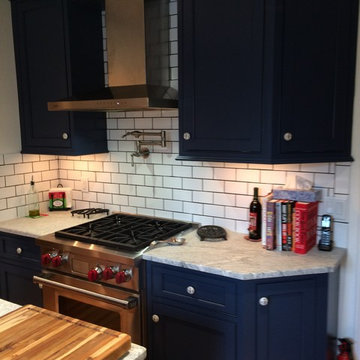
Feeling Blue? Beaded, flush inset cabinetry in a blue paint/black glaze finish, shaker doors & drawer fronts, leather finish granite, stainless steel appliances & porcelain tile backsplashes
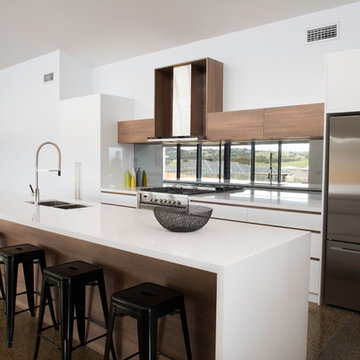
This new build in Bonner was managed by us from the ground up. With a focus on open plan living, the house is centered around the kitchen with striking 4 meter raked ceilings and polished concrete floors throughout.
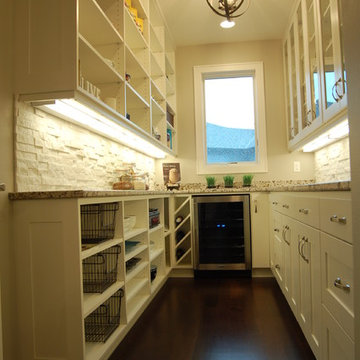
Photo of a small traditional galley kitchen pantry in Other with a submerged sink, shaker cabinets, white cabinets, granite worktops, white splashback, stone tiled splashback, stainless steel appliances, dark hardwood flooring and no island.

This kitchen was designed to function around a large family. The owners spend their weekend prepping large meals with extended family, so we gave them as much countertop space to prep and cook as we could. Tall cabinets, a secondary banks of drawers, and a bar area, were placed to the connecting space from the kitchen to the dining room for additional storage. Finally, a light wood and selective accents were chosen to give the space a light and airy feel.
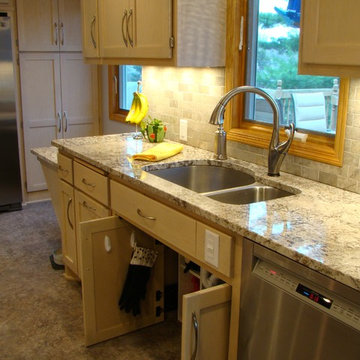
This 1950's kitchen need upgrading, but when (2) sisters Elaine and Janet moved in, it required accessible renovation to meet their needs. Photo by Content Craftsmen
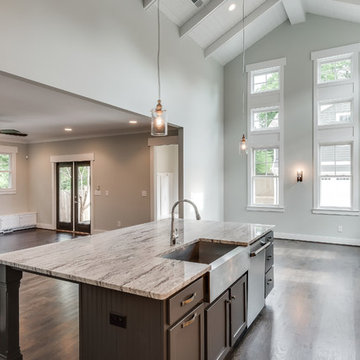
Showcase Photographers
Medium sized classic galley open plan kitchen in Nashville with a belfast sink, shaker cabinets, white cabinets, granite worktops, white splashback, ceramic splashback, stainless steel appliances, dark hardwood flooring and an island.
Medium sized classic galley open plan kitchen in Nashville with a belfast sink, shaker cabinets, white cabinets, granite worktops, white splashback, ceramic splashback, stainless steel appliances, dark hardwood flooring and an island.
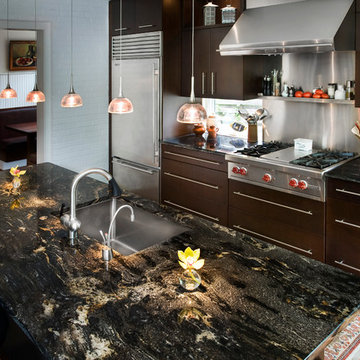
Cosmic Black Granite Kitchen Countertops
Photo: Mary Parker Architectural Photography
General Contractor: Gurver & Cooley Corporation
Inspiration for a medium sized classic galley open plan kitchen in DC Metro with a submerged sink, flat-panel cabinets, dark wood cabinets, granite worktops, metallic splashback, stainless steel appliances, light hardwood flooring and an island.
Inspiration for a medium sized classic galley open plan kitchen in DC Metro with a submerged sink, flat-panel cabinets, dark wood cabinets, granite worktops, metallic splashback, stainless steel appliances, light hardwood flooring and an island.
Galley Kitchen with Granite Worktops Ideas and Designs
7