Galley Kitchen with Granite Worktops Ideas and Designs
Refine by:
Budget
Sort by:Popular Today
41 - 60 of 37,473 photos
Item 1 of 3
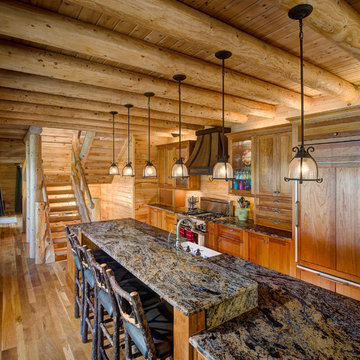
Home by Katahdin Cedar Log Homes
Photo credit: ©2015 Brian Dressler / briandressler.com
Photo of a large rustic galley open plan kitchen in Other with a belfast sink, shaker cabinets, medium wood cabinets, granite worktops, stone slab splashback, stainless steel appliances, dark hardwood flooring and an island.
Photo of a large rustic galley open plan kitchen in Other with a belfast sink, shaker cabinets, medium wood cabinets, granite worktops, stone slab splashback, stainless steel appliances, dark hardwood flooring and an island.
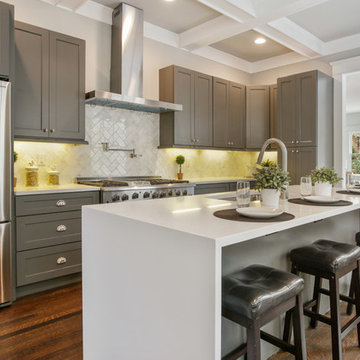
Inspiration for a medium sized classic galley enclosed kitchen in Atlanta with grey cabinets, white splashback, stainless steel appliances, dark hardwood flooring, an island, raised-panel cabinets, granite worktops, ceramic splashback and a submerged sink.
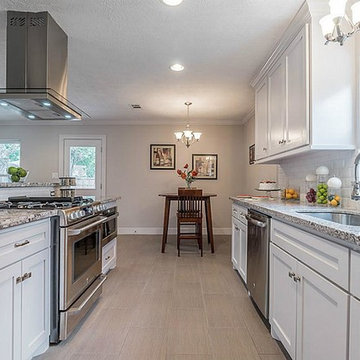
Site Built Crafsman Style Cabinets, Esquisite Molding, Stainless Steel Appliances, Linen Tile, Brushed Nickel Interior
Design ideas for a medium sized traditional galley open plan kitchen in Houston with a single-bowl sink, shaker cabinets, white cabinets, granite worktops, white splashback, metro tiled splashback, stainless steel appliances, vinyl flooring, no island and beige floors.
Design ideas for a medium sized traditional galley open plan kitchen in Houston with a single-bowl sink, shaker cabinets, white cabinets, granite worktops, white splashback, metro tiled splashback, stainless steel appliances, vinyl flooring, no island and beige floors.
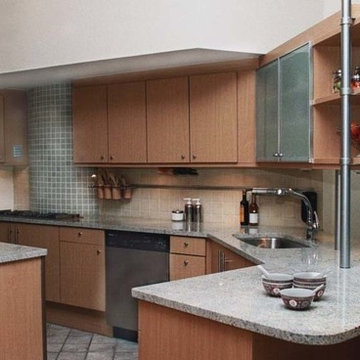
A hindrance becomes a feature. The protruding curved wall has a shower on the opposite side from a previous design. As the galley kitchen width couldn’t be changed, the four cooktops were placed in-line, actually making cooking easier without back burners. Contrasting tile accents the form. Also featured is an accessories rail system and double sided aluminum frame glass doors.

Medium sized traditional galley open plan kitchen in DC Metro with a belfast sink, granite worktops, blue splashback, ceramic splashback, integrated appliances, an island, raised-panel cabinets, white cabinets and dark hardwood flooring.
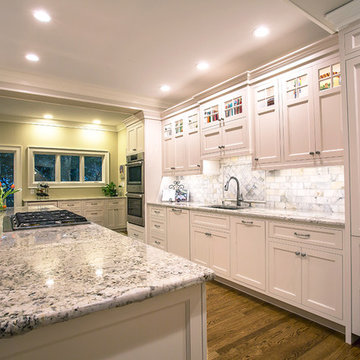
Anna Zagorodna
Medium sized traditional galley open plan kitchen in Richmond with a single-bowl sink, shaker cabinets, beige cabinets, granite worktops, beige splashback, stone tiled splashback, stainless steel appliances, light hardwood flooring and an island.
Medium sized traditional galley open plan kitchen in Richmond with a single-bowl sink, shaker cabinets, beige cabinets, granite worktops, beige splashback, stone tiled splashback, stainless steel appliances, light hardwood flooring and an island.

Fantastic opportunity to own a new construction home in Vickery Place, built by J. Parker Custom Homes. This beautiful Craftsman features 4 oversized bedrooms, 3.5 luxurious bathrooms, and over 4,000 sq.ft. Kitchen boasts high end appliances and opens to living area .Massive upstairs master suite with fireplace and spa like bathroom. Additional features include natural finished oak floors, automatic side gate, and multiple energy efficient items.
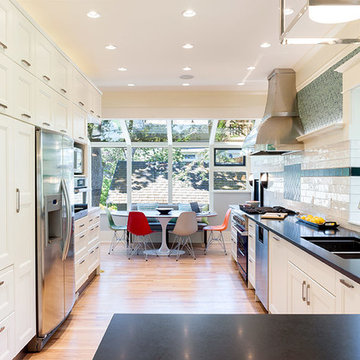
Jody Beck
This is an example of a medium sized traditional galley kitchen/diner in Vancouver with a double-bowl sink, white cabinets, granite worktops, white splashback, metro tiled splashback, stainless steel appliances and light hardwood flooring.
This is an example of a medium sized traditional galley kitchen/diner in Vancouver with a double-bowl sink, white cabinets, granite worktops, white splashback, metro tiled splashback, stainless steel appliances and light hardwood flooring.
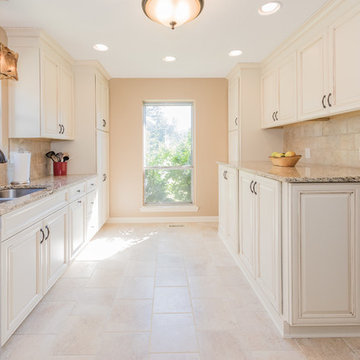
Natan Shar, Bham Tours
Design ideas for a medium sized traditional galley enclosed kitchen in Birmingham with a double-bowl sink, raised-panel cabinets, white cabinets, granite worktops, beige splashback, porcelain splashback, stainless steel appliances, ceramic flooring and no island.
Design ideas for a medium sized traditional galley enclosed kitchen in Birmingham with a double-bowl sink, raised-panel cabinets, white cabinets, granite worktops, beige splashback, porcelain splashback, stainless steel appliances, ceramic flooring and no island.
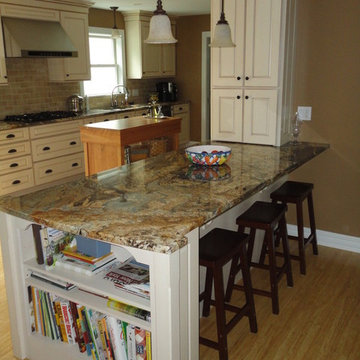
Large contemporary galley open plan kitchen in Burlington with a submerged sink, raised-panel cabinets, white cabinets, granite worktops, beige splashback, metro tiled splashback, stainless steel appliances, light hardwood flooring and a breakfast bar.
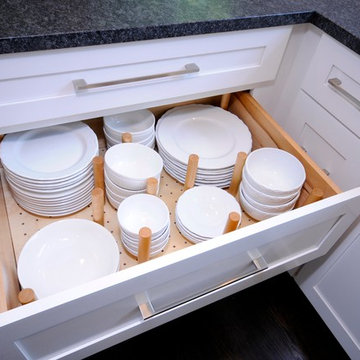
Minimizing wall cabinets in a space means that dish storage in a drawer is critical. This client can fit service for 12 in one large drawer with no problem
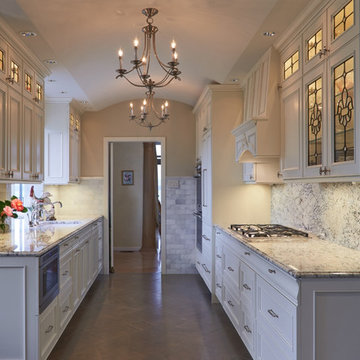
New Vaulted Ceiling Design adds just enough height to allow for chandeliers to add to the ambiance
2015 First Place Winner of the NKBA Puget Sound Small to Medium Kitchen Design Awards. 2016 Winner HGTV People's Choice Awards in Kitchen Trends. 2016 First Place Winner of the NKBA National Design Competition.
NW Architectural Photography-Judith Wright Design
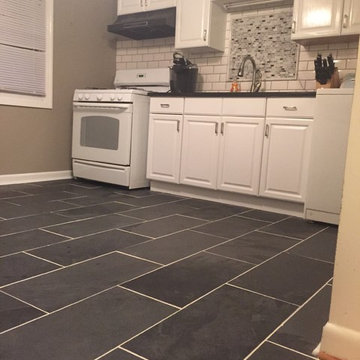
Small traditional galley enclosed kitchen in Baltimore with a submerged sink, recessed-panel cabinets, white cabinets, granite worktops, white splashback, ceramic splashback, white appliances, slate flooring and no island.

A wide shot, showing just how much storage is gained with a pull out pantry. Items are covered and out of the way, but easily accessible from both sides of the cabinet. Fewer lost cans!
Photos by Aaron Ziltener

Tying multiple floors together using 6”x36” dark grey wood-looking tile, laid on a staggered patterned worked well with the tile and concrete floors next to it.
Two-toned cabinetry of wired brushed hickory with a grey stain wash, combined with maple wood in a dark slate finish is a current trend.
Counter tops: combination of splashy granite and white Caesarstone grounded the display. A custom-designed table of ash wood, with heavy distressing and grey washed stain added warmth.
Show custom features:
Arched glass door cabinets with crown moulding to match.
Unique Features: drawer in drawer for pot lids, pull out drawer in toe kick for dog dishes, toe space step stool, swing up mixer shelf, pull out spice storage.
Built in Banquette seating with table and docking station for family meals and working.
Custom open shelves and wine rack with detailed legs anchor the three sides of the island.
Backsplash rail with spice rack, knife and utensil holder add more storage space.
A floating soffit matches the shape of island and helps lower the showroom ceiling height to what would be found in a normal home. It includes: pendant lights for the snack bar, chandelier for the table and recess for task lights over the sink.
The large triangular shaped island has eleven foot legs. It fills the unusual space and creates three separate areas: a work space, snack bar/room divider and table area.
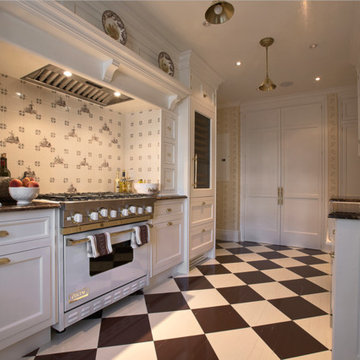
Inspiration for a large traditional galley kitchen/diner in New York with recessed-panel cabinets, white cabinets, white splashback, stainless steel appliances, ceramic flooring, no island, a belfast sink, granite worktops and ceramic splashback.
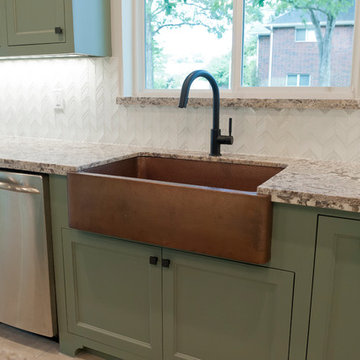
Photos by Curtis Lawson
Photo of a large world-inspired galley kitchen in Houston with a belfast sink, recessed-panel cabinets, green cabinets, granite worktops, white splashback, glass tiled splashback, stainless steel appliances, porcelain flooring and an island.
Photo of a large world-inspired galley kitchen in Houston with a belfast sink, recessed-panel cabinets, green cabinets, granite worktops, white splashback, glass tiled splashback, stainless steel appliances, porcelain flooring and an island.

Design ideas for a medium sized traditional galley kitchen in Miami with a submerged sink, recessed-panel cabinets, white cabinets, granite worktops, white splashback, stainless steel appliances, medium hardwood flooring, an island and stone slab splashback.
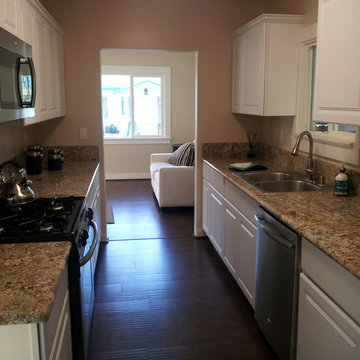
This is an example of a small traditional galley enclosed kitchen in Los Angeles with a built-in sink, raised-panel cabinets, white cabinets, granite worktops, stainless steel appliances, dark hardwood flooring and no island.
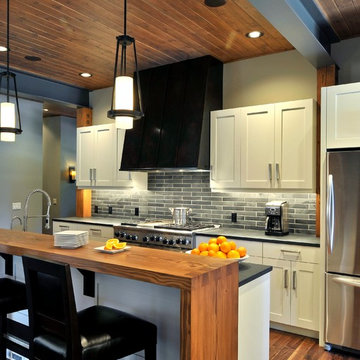
The collaboration between architect and interior designer is seen here. The floor plan and layout are by the architect. Cabinet materials and finishes, lighting, and furnishings are by the interior designer. Detailing of the vent hood and raised counter are a collaboration. The raised counter includes a chase on the far side for power.
Photo: Michael Shopenn
Galley Kitchen with Granite Worktops Ideas and Designs
3