Galley Kitchen with Laminate Countertops Ideas and Designs
Refine by:
Budget
Sort by:Popular Today
141 - 160 of 6,081 photos
Item 1 of 3
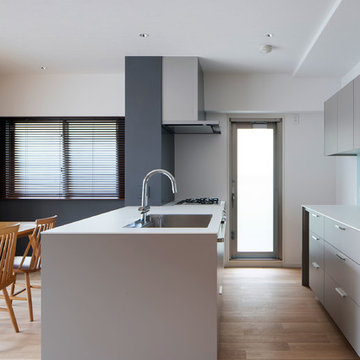
吹田の家3(リフォーム) Photo by 冨田英次
Photo of a small contemporary galley open plan kitchen in Osaka with a built-in sink, beaded cabinets, grey cabinets, laminate countertops, white splashback, glass tiled splashback, plywood flooring, an island, beige floors and white worktops.
Photo of a small contemporary galley open plan kitchen in Osaka with a built-in sink, beaded cabinets, grey cabinets, laminate countertops, white splashback, glass tiled splashback, plywood flooring, an island, beige floors and white worktops.

Medium sized modern galley enclosed kitchen in New Orleans with a submerged sink, flat-panel cabinets, medium wood cabinets, laminate countertops, white splashback, ceramic splashback, stainless steel appliances, cork flooring and an island.
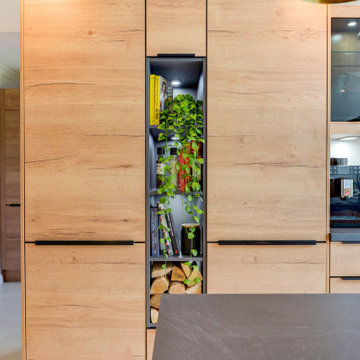
Natural Nobilia Kitchen in Horsham, West Sussex
A natural kitchen concept was the brief with this recent kitchen design and installation in the Mannings Heath, West Sussex area, and doesn’t it deliver.
With the client’s home recently undergoing a significant single-story extension, the challenge for our Horsham showroom kitchen designer George Harvey was to create a design that makes the most of the spacious new kitchen and living area. With the extension creating a beautiful view of the client’s green garden space and the rolling country-side hills beyond, a natural kitchen dynamic, as the client desired was always a theme that would suit this property.
During the design stage of this project designer George explored a number of textured kitchen options, including stone as well as a number of natural oak shades from German supplier Nobilia. The final scheme for this project combines the medium oak option with stone like worktops in a fantastic combination of two textured finishes.
To meet the client’s brief for this project supplier choice was key. Although situated in a quaint West Sussex village, the contemporary extension that has taken place lends the space more so to a modern style kitchen. With the desired natural aesthetic, furniture from German supplier Nobilia was definitely the most suitable option for this project. Nobilia boast a huge collection of textured kitchens with several wood and stone-based furniture options to choose from. Alongside a great choice of textured ranges, decorative feature units are also plentiful across any kitchen choice – something that the client was keen to include throughout the project.
After assessing various textured options, the client opted for units and cabinetry from the Structura range, which is an all-wood collection featuring light, medium, dark and black oak finishes. This design uses the medium oak option from the Structura range: Sierra Oak, to bring a lovely warm-wood texture to the kitchen and living space. To complement and add further texture Grey Slate Nobilia worktops have been incorporated from the premium Laminate worktop option Xtra. Nobilia Xtra worktops offer enhanced resistance to impact and swelling while remaining a cost effective and visually appealing work surface option.
When we’re not socialising in the kitchen, we’re using appliances to cook, clean or store. So, the functionality of kitchen appliances is an all-important decision when renovating a kitchen space. Appliances from this kitchen are all supplied by Neff. A German supplier with a key emphasis on simplifying tasks for those who both do and don’t like spending time in the kitchen. The appliances chosen for this project are all of high specification, using a combination of N90, N70 and N50 models with an array of useful innovations.
N90 Neff ovens used for this project utilise the iconic Slide & Hide door, but there’s more to these ovens than that. Features like roast assist, pyrolytic cleaning and Home Connect make big tasks simple, with optimum cooking times, easy cleaning options and the ability to control it all via a tablet, mobile phone or home speaker. To boil, steam and fry an 80cm induction hob is included in this kitchen, which features four cooking zones including an expansive flexInduction cooking space. This appliance works in harmony with an integrated extractor that is built-in to cabinetry directly above the hob. Other integrated appliances include full height refrigerator and freezer, both with Nofrost technology as well as an undermounted N50 dishwasher.
Like appliances, kitchen accessories play a vital part in the day-to-day use of the kitchen space, they are also a great way to tailor a kitchen space to the way you want to use it.
A key differential for this project is dual sinks, which have been designed to fulfil the way the client wants to use their space. The larger inset sink is designated to cleaning, tailored to its purpose with a larger bowl and draining area. The second sink and tap are made to be used while cooking or entertaining, with a Quooker boiling tap featuring for simple access to 100°C boiling water. Both sinks are from German supplier Blanco and utilise their composite sink option in the complementary Rock Grey texture.
A great way to create a unique kitchen space is through the use of feature units, and this is something the client was keen to do throughout this project. Throughout the kitchen glazed glass units, exposed units and feature end shelving have all been incorporated to create a distinguishable space. These units have been used to enhance the natural theme, with deep green indoor plants adding to the jungle like aesthetic. The client has even added to sideboard style storage with elegant pink herringbone tiling and a rustic style shelf which is a beautiful kitchen addition.
Another great aspect incorporated into this project is the use of lighting. A vast amount of light comes through the well-designed extension, creating a fantastic airy space throughout the kitchen and living area. But in addition to this, designer George has incorporated an abundance of undercabinet spotlighting and strip lighting which will only look better when natural light vanishes.
For this project an extensive amount of design work has been undertaken including navigating several design combinations and defining a key theme that would dictate the dynamic of the home. Designer George has also done a fantastic job at incorporating all elements of the design brief through the use of unique feature units and natural texture. The client for this project opted for our dry-fit installation option, but we are well equipped to undertake complete kitchen installations with our fully employed team of tradespeople who can even undertake internal building work.
Whether this project has inspired your next kitchen renovation, or you are already looking at a new kitchen space, our designers are always on hand and more than happy to help with your project.
Arrange a free design consultation today by calling a showroom or requesting an appointment here.

Photo of a medium sized contemporary galley kitchen/diner in Turin with laminate countertops, light hardwood flooring, beige floors, a submerged sink, flat-panel cabinets, black cabinets, grey splashback, integrated appliances, a breakfast bar and black worktops.
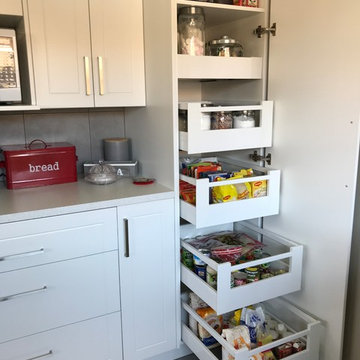
On the other side of the galley kitchen we fitted the fridge, a bench area for the microwave and small appliances and a pantry which includes a Blum Space Tower.
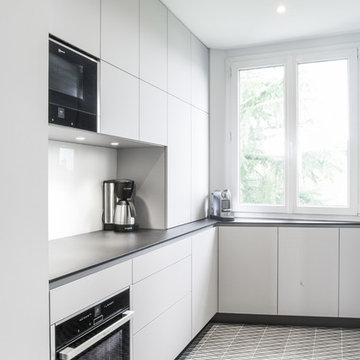
Pierre Le TARGAT, photographe
Rénovation d'une cuisine d'un appartement angevin, cuisine design, épurée, fonctionnelle.
placard toute hauteur, sans poignée, crédence verre coloris blanc
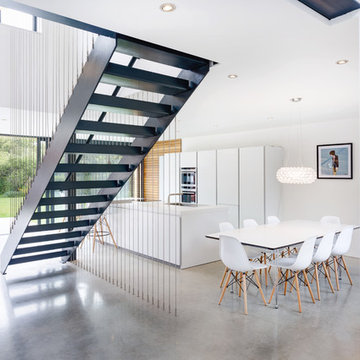
The tall cabinets provide ample storage with additional space within the island.
Martin Gardner
Medium sized contemporary galley kitchen/diner in Wiltshire with an integrated sink, flat-panel cabinets, white cabinets, laminate countertops, stainless steel appliances and an island.
Medium sized contemporary galley kitchen/diner in Wiltshire with an integrated sink, flat-panel cabinets, white cabinets, laminate countertops, stainless steel appliances and an island.
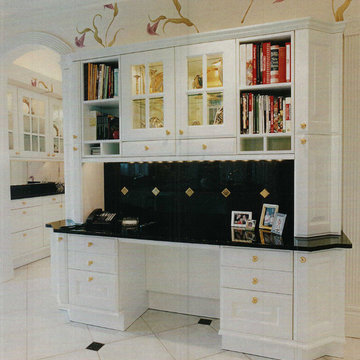
This is an example of a large modern galley kitchen/diner in Other with a double-bowl sink, white cabinets, laminate countertops, black splashback, ceramic splashback, stainless steel appliances, ceramic flooring and an island.
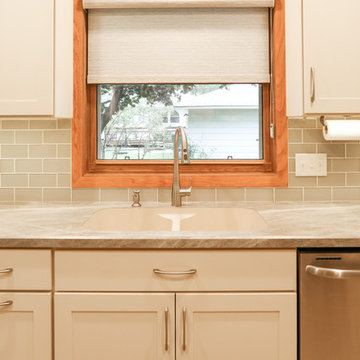
Design ideas for a small classic galley enclosed kitchen in Minneapolis with an integrated sink, shaker cabinets, white cabinets, laminate countertops, beige splashback, glass tiled splashback, stainless steel appliances, vinyl flooring and no island.
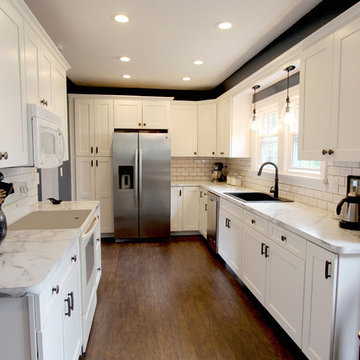
In this kitchen, Waypoint Maple 650F in Painted Linen with large crown molding was installed. Formica 180x Laminate Calcutta Marble was installed on the countertops. American Concepts Dalton Ridge in Hickkory laminate was installed on the floor.
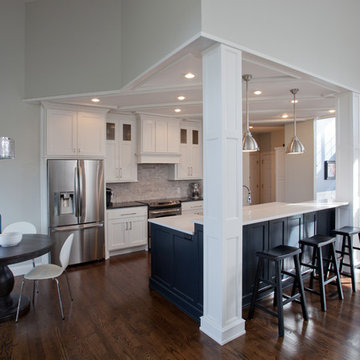
Design ideas for a medium sized classic galley open plan kitchen in St Louis with shaker cabinets, white cabinets, laminate countertops, white splashback, stainless steel appliances, dark hardwood flooring, an island, porcelain splashback, brown floors and a belfast sink.

Photo of a contemporary grey and brown galley open plan kitchen in Tokyo with a submerged sink, beaded cabinets, grey cabinets, laminate countertops, white splashback, an island, white floors and grey worktops.
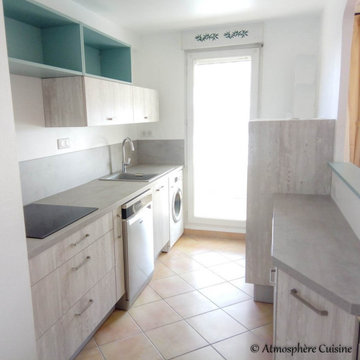
Cuisine mélaminé bois structuré Cottage pin cap ferret et macaron bleu curaçao. Plan de travail et crédence stratifié béton taloché. Poignées gouge inox.
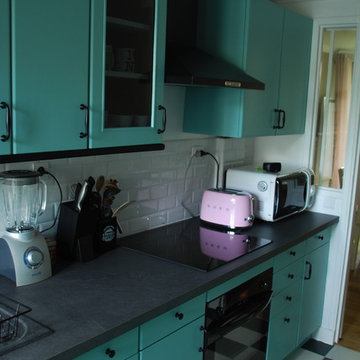
la cuisine participe au coté rétro de l'appartement avec des meubles peint en vert et noir ainsi qu'un damier noir et blanc
Photo of a small retro galley enclosed kitchen in Paris with a double-bowl sink, raised-panel cabinets, green cabinets, laminate countertops, white splashback, metro tiled splashback, black appliances, ceramic flooring and no island.
Photo of a small retro galley enclosed kitchen in Paris with a double-bowl sink, raised-panel cabinets, green cabinets, laminate countertops, white splashback, metro tiled splashback, black appliances, ceramic flooring and no island.
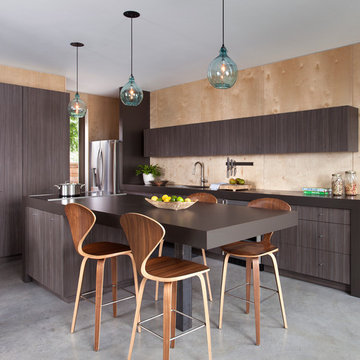
Ryann Ford Photography
Photo of a medium sized contemporary galley kitchen/diner in Austin with flat-panel cabinets, laminate countertops, stainless steel appliances, concrete flooring, an island, a single-bowl sink, dark wood cabinets, brown splashback, wood splashback and grey floors.
Photo of a medium sized contemporary galley kitchen/diner in Austin with flat-panel cabinets, laminate countertops, stainless steel appliances, concrete flooring, an island, a single-bowl sink, dark wood cabinets, brown splashback, wood splashback and grey floors.

Design ideas for a medium sized midcentury galley enclosed kitchen in Other with a single-bowl sink, flat-panel cabinets, grey cabinets, laminate countertops, white splashback, ceramic splashback, stainless steel appliances, vinyl flooring, no island, grey floors and grey worktops.
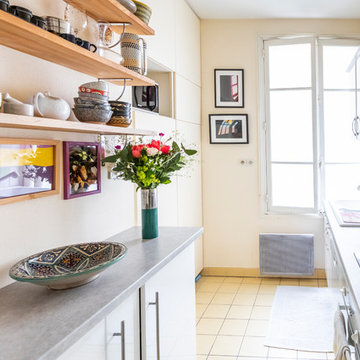
Design: Emilie Lagrange
Pictures : Alexandra Lebon
Inspiration for a small modern galley enclosed kitchen in Paris with flat-panel cabinets, white cabinets, laminate countertops, white splashback, ceramic splashback, integrated appliances, ceramic flooring, no island, white floors and grey worktops.
Inspiration for a small modern galley enclosed kitchen in Paris with flat-panel cabinets, white cabinets, laminate countertops, white splashback, ceramic splashback, integrated appliances, ceramic flooring, no island, white floors and grey worktops.
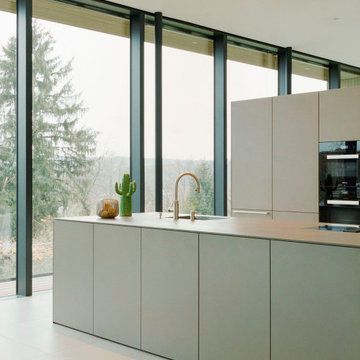
Galley open plan kitchen in Stuttgart with a single-bowl sink, flat-panel cabinets, green cabinets, laminate countertops, green splashback, black appliances, an island and green worktops.
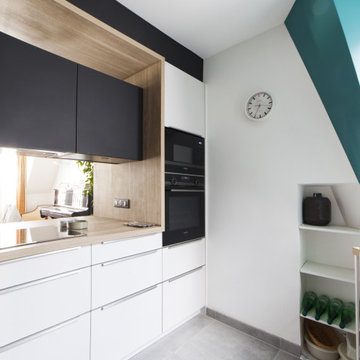
This is an example of a medium sized contemporary galley kitchen/diner in Paris with a single-bowl sink, beaded cabinets, white cabinets, laminate countertops and no island.
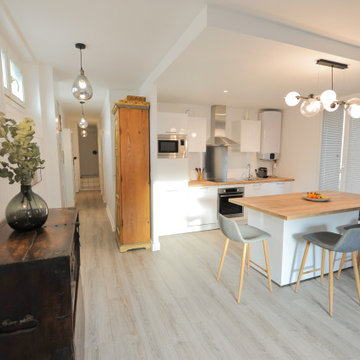
Design ideas for a medium sized galley open plan kitchen in Paris with a submerged sink, beaded cabinets, white cabinets, laminate countertops, white splashback, integrated appliances, laminate floors, an island, brown floors and brown worktops.
Galley Kitchen with Laminate Countertops Ideas and Designs
8