Galley Kitchen with Laminate Countertops Ideas and Designs
Refine by:
Budget
Sort by:Popular Today
161 - 180 of 6,081 photos
Item 1 of 3
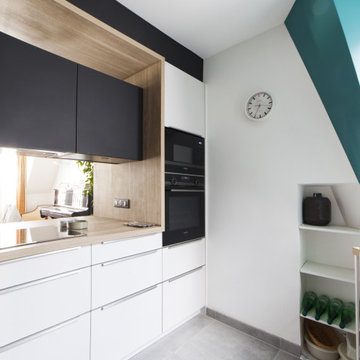
This is an example of a medium sized contemporary galley kitchen/diner in Paris with a single-bowl sink, beaded cabinets, white cabinets, laminate countertops and no island.
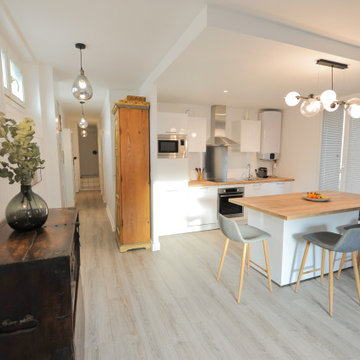
Design ideas for a medium sized galley open plan kitchen in Paris with a submerged sink, beaded cabinets, white cabinets, laminate countertops, white splashback, integrated appliances, laminate floors, an island, brown floors and brown worktops.
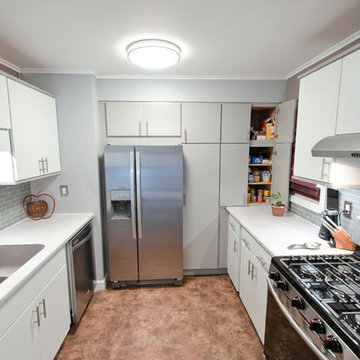
All products from Lowe's
Kraftmaid cabinetry
Laminate countertops: Formica Neo Cloud with Scavato finish
Craftsmen: Creative Renovations
Designed by: Marcus Lehman
Photos by: Marcus Lehman
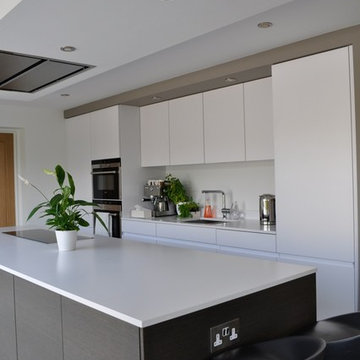
A side view of the kitchen which encourages movement with the galley shape, and accessibility with cleverly positioned plugs and seating.
The space begs for socialability - a feature the homeowner had in mind.
This kitchen has laminate handless units in white and stone silver, which play on the vast amount of light coming through the large french doors.

Darren Chung
Medium sized rustic galley kitchen/diner in Wiltshire with medium hardwood flooring, brown floors, an integrated sink, flat-panel cabinets, white cabinets, laminate countertops, white splashback, glass sheet splashback, stainless steel appliances and an island.
Medium sized rustic galley kitchen/diner in Wiltshire with medium hardwood flooring, brown floors, an integrated sink, flat-panel cabinets, white cabinets, laminate countertops, white splashback, glass sheet splashback, stainless steel appliances and an island.

Résolument Déco
Medium sized contemporary galley enclosed kitchen in Lyon with an integrated sink, beaded cabinets, light wood cabinets, laminate countertops, orange splashback, glass sheet splashback, stainless steel appliances, ceramic flooring, no island, grey floors and grey worktops.
Medium sized contemporary galley enclosed kitchen in Lyon with an integrated sink, beaded cabinets, light wood cabinets, laminate countertops, orange splashback, glass sheet splashback, stainless steel appliances, ceramic flooring, no island, grey floors and grey worktops.
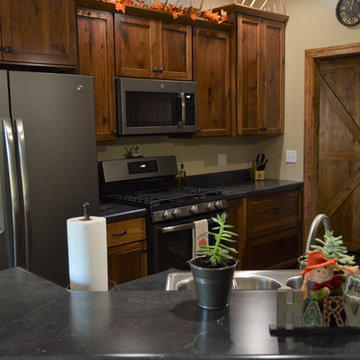
Haas Signature Collection
Wood Species: Rustic Hickory
Cabinet Finish: Pecan
Door Style: Shakertown V
Countertop: Laminate, Ultra Form-No Drip edge, Coved Backsplash, Black Alicante color
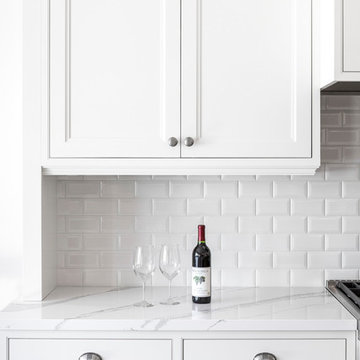
Adam Taylor Photos
Photo of a large mediterranean galley kitchen/diner in Orange County with a submerged sink, beaded cabinets, white cabinets, laminate countertops, white splashback, metro tiled splashback, stainless steel appliances, porcelain flooring, multiple islands and brown floors.
Photo of a large mediterranean galley kitchen/diner in Orange County with a submerged sink, beaded cabinets, white cabinets, laminate countertops, white splashback, metro tiled splashback, stainless steel appliances, porcelain flooring, multiple islands and brown floors.
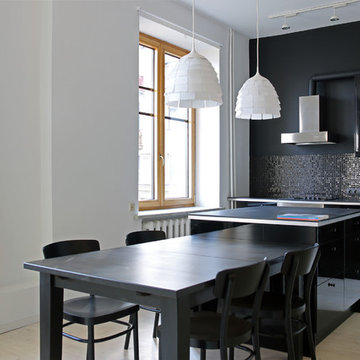
Кухня, плита, освещение: IKEA.
Плитка: Leroy Merlin.
Вытяжка: собственность заказчика.
Краска: Tikkurila Наrmony.
Пол: сосновую доску на полу реставрировали и сделали светлее при помощи масла OSMO.
Бюджет:
Кухня с техникой - 150 000 руб.
Стол – 15 000 руб.
Стулья 1500х4= 6 000 руб.
Плитка 1100 руб/кв.м.
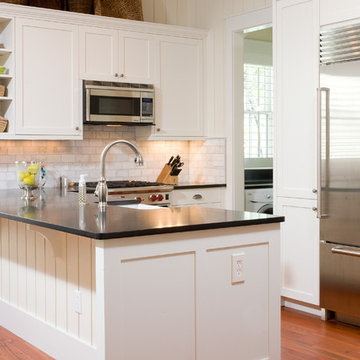
Rural galley kitchen/diner in Atlanta with a belfast sink, flat-panel cabinets, white cabinets, laminate countertops, white splashback, metro tiled splashback, stainless steel appliances and medium hardwood flooring.
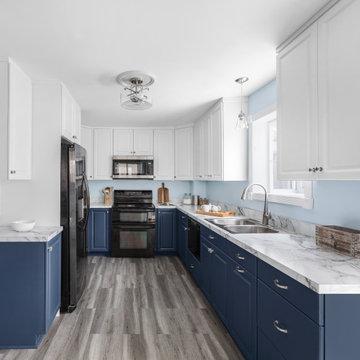
This is an example of a medium sized traditional galley kitchen/diner in Philadelphia with a double-bowl sink, raised-panel cabinets, blue cabinets, laminate countertops, stainless steel appliances, vinyl flooring, grey floors and white worktops.
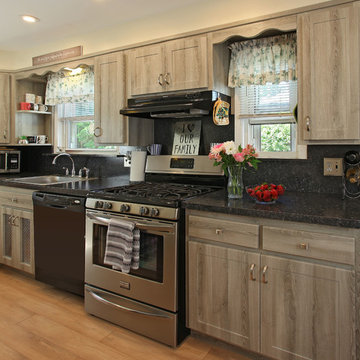
Barnwood gives kitchens that homey, rustic look. The kind that grabs you buy the hand and invites you in for a cup of tea.
Barnwood is a classic color; most think it's trendy however, it really never went out of style. For a county style or cottage kitchen, a homey home is built around a modest styled kitchen. Typically in gray or white.
The Shaker style is a beautiful marriage with Barnwood as well. Not too much detail, it lets the door's pattern and color have it's own personality.
The Formica counter tops in Midnight Stone complement the undertones of dark gray perfectly. The pattern mimics stone and at first glance, you can't even tell its not.
This refaced kitchen is now completely transformed and the savings allowed them to update the floors to a floating hardwood laminate. Nailed it! (sorry, we just had to say it)
David Glasofer
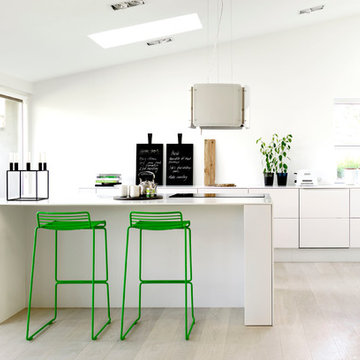
JKE Design
This is an example of a large scandinavian galley open plan kitchen in Aarhus with flat-panel cabinets, white cabinets, laminate countertops, light hardwood flooring and an island.
This is an example of a large scandinavian galley open plan kitchen in Aarhus with flat-panel cabinets, white cabinets, laminate countertops, light hardwood flooring and an island.
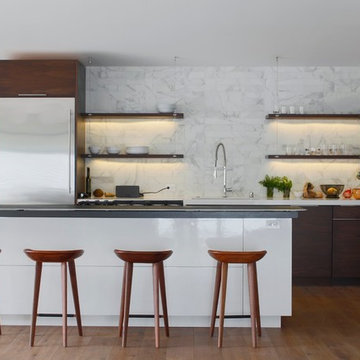
Chipper Hatter Photography
Contemporary galley kitchen in San Diego with open cabinets, dark wood cabinets, laminate countertops, white splashback, stone tiled splashback and stainless steel appliances.
Contemporary galley kitchen in San Diego with open cabinets, dark wood cabinets, laminate countertops, white splashback, stone tiled splashback and stainless steel appliances.
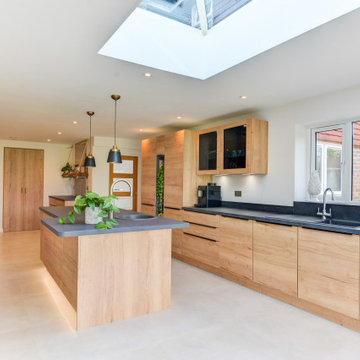
Natural Nobilia Kitchen in Horsham, West Sussex
A natural kitchen concept was the brief with this recent kitchen design and installation in the Mannings Heath, West Sussex area, and doesn’t it deliver.
With the client’s home recently undergoing a significant single-story extension, the challenge for our Horsham showroom kitchen designer George Harvey was to create a design that makes the most of the spacious new kitchen and living area. With the extension creating a beautiful view of the client’s green garden space and the rolling country-side hills beyond, a natural kitchen dynamic, as the client desired was always a theme that would suit this property.
During the design stage of this project designer George explored a number of textured kitchen options, including stone as well as a number of natural oak shades from German supplier Nobilia. The final scheme for this project combines the medium oak option with stone like worktops in a fantastic combination of two textured finishes.
To meet the client’s brief for this project supplier choice was key. Although situated in a quaint West Sussex village, the contemporary extension that has taken place lends the space more so to a modern style kitchen. With the desired natural aesthetic, furniture from German supplier Nobilia was definitely the most suitable option for this project. Nobilia boast a huge collection of textured kitchens with several wood and stone-based furniture options to choose from. Alongside a great choice of textured ranges, decorative feature units are also plentiful across any kitchen choice – something that the client was keen to include throughout the project.
After assessing various textured options, the client opted for units and cabinetry from the Structura range, which is an all-wood collection featuring light, medium, dark and black oak finishes. This design uses the medium oak option from the Structura range: Sierra Oak, to bring a lovely warm-wood texture to the kitchen and living space. To complement and add further texture Grey Slate Nobilia worktops have been incorporated from the premium Laminate worktop option Xtra. Nobilia Xtra worktops offer enhanced resistance to impact and swelling while remaining a cost effective and visually appealing work surface option.
When we’re not socialising in the kitchen, we’re using appliances to cook, clean or store. So, the functionality of kitchen appliances is an all-important decision when renovating a kitchen space. Appliances from this kitchen are all supplied by Neff. A German supplier with a key emphasis on simplifying tasks for those who both do and don’t like spending time in the kitchen. The appliances chosen for this project are all of high specification, using a combination of N90, N70 and N50 models with an array of useful innovations.
N90 Neff ovens used for this project utilise the iconic Slide & Hide door, but there’s more to these ovens than that. Features like roast assist, pyrolytic cleaning and Home Connect make big tasks simple, with optimum cooking times, easy cleaning options and the ability to control it all via a tablet, mobile phone or home speaker. To boil, steam and fry an 80cm induction hob is included in this kitchen, which features four cooking zones including an expansive flexInduction cooking space. This appliance works in harmony with an integrated extractor that is built-in to cabinetry directly above the hob. Other integrated appliances include full height refrigerator and freezer, both with Nofrost technology as well as an undermounted N50 dishwasher.
Like appliances, kitchen accessories play a vital part in the day-to-day use of the kitchen space, they are also a great way to tailor a kitchen space to the way you want to use it.
A key differential for this project is dual sinks, which have been designed to fulfil the way the client wants to use their space. The larger inset sink is designated to cleaning, tailored to its purpose with a larger bowl and draining area. The second sink and tap are made to be used while cooking or entertaining, with a Quooker boiling tap featuring for simple access to 100°C boiling water. Both sinks are from German supplier Blanco and utilise their composite sink option in the complementary Rock Grey texture.
A great way to create a unique kitchen space is through the use of feature units, and this is something the client was keen to do throughout this project. Throughout the kitchen glazed glass units, exposed units and feature end shelving have all been incorporated to create a distinguishable space. These units have been used to enhance the natural theme, with deep green indoor plants adding to the jungle like aesthetic. The client has even added to sideboard style storage with elegant pink herringbone tiling and a rustic style shelf which is a beautiful kitchen addition.
Another great aspect incorporated into this project is the use of lighting. A vast amount of light comes through the well-designed extension, creating a fantastic airy space throughout the kitchen and living area. But in addition to this, designer George has incorporated an abundance of undercabinet spotlighting and strip lighting which will only look better when natural light vanishes.
For this project an extensive amount of design work has been undertaken including navigating several design combinations and defining a key theme that would dictate the dynamic of the home. Designer George has also done a fantastic job at incorporating all elements of the design brief through the use of unique feature units and natural texture. The client for this project opted for our dry-fit installation option, but we are well equipped to undertake complete kitchen installations with our fully employed team of tradespeople who can even undertake internal building work.
Whether this project has inspired your next kitchen renovation, or you are already looking at a new kitchen space, our designers are always on hand and more than happy to help with your project.
Arrange a free design consultation today by calling a showroom or requesting an appointment here.

Interior Kitchen-Living room with Beautiful Balcony View above the sink that provide natural light. Living room with black sofa, lamp, freestand table & TV. The darkly stained chairs add contrast to the Contemporary kitchen-living room, and breakfast table in kitchen with typically designed drawers, best interior, wall painting,grey furniture, pendent, window strip curtains looks nice.
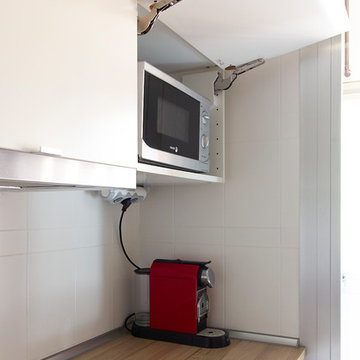
dECO'Inspira fotografía
Photo of a small scandi galley enclosed kitchen in Barcelona with a double-bowl sink, laminate countertops, white splashback, ceramic splashback, stainless steel appliances, lino flooring and brown floors.
Photo of a small scandi galley enclosed kitchen in Barcelona with a double-bowl sink, laminate countertops, white splashback, ceramic splashback, stainless steel appliances, lino flooring and brown floors.
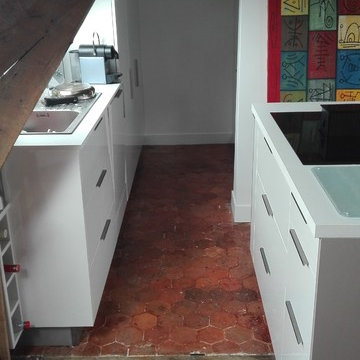
Small contemporary galley open plan kitchen in Paris with laminate countertops, white splashback and an island.
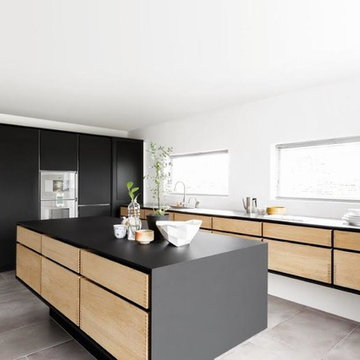
This is an example of a medium sized scandi galley enclosed kitchen in Copenhagen with flat-panel cabinets, light wood cabinets, stainless steel appliances, concrete flooring, an island, a built-in sink and laminate countertops.
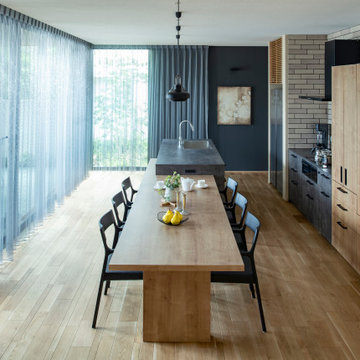
This is an example of a modern galley open plan kitchen in Tokyo with a submerged sink, beaded cabinets, grey cabinets, laminate countertops, white splashback, medium hardwood flooring, an island, beige floors and grey worktops.
Galley Kitchen with Laminate Countertops Ideas and Designs
9