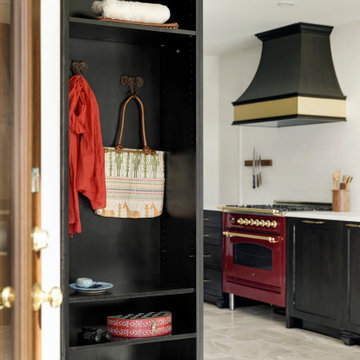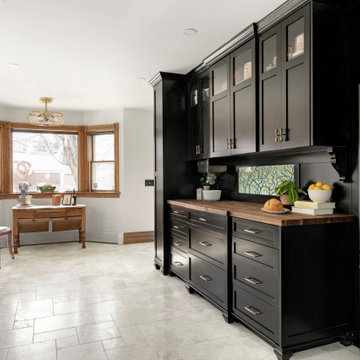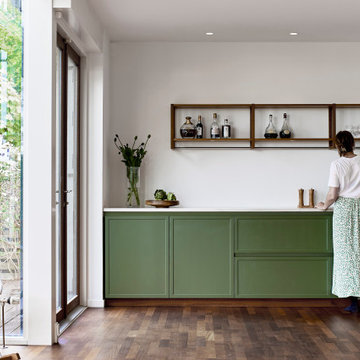Galley Kitchen with Marble Worktops Ideas and Designs
Refine by:
Budget
Sort by:Popular Today
1 - 20 of 14,647 photos
Item 1 of 3

Design ideas for a large classic galley open plan kitchen in Surrey with a belfast sink, beaded cabinets, green cabinets, marble worktops, brick splashback, black appliances, light hardwood flooring, an island, grey worktops, a vaulted ceiling and a feature wall.

Inspiration for a large traditional grey and white galley open plan kitchen in Hampshire with a built-in sink, shaker cabinets, grey cabinets, marble worktops, white splashback, marble splashback, stainless steel appliances, light hardwood flooring, an island, beige floors, white worktops and feature lighting.

View from dinning room to kitchen.
Photo of a large contemporary galley kitchen/diner in London with a submerged sink, flat-panel cabinets, marble worktops, marble splashback, an island, grey cabinets, black appliances, medium hardwood flooring, brown floors and white worktops.
Photo of a large contemporary galley kitchen/diner in London with a submerged sink, flat-panel cabinets, marble worktops, marble splashback, an island, grey cabinets, black appliances, medium hardwood flooring, brown floors and white worktops.

Photo of a large traditional galley open plan kitchen in London with a built-in sink, recessed-panel cabinets, beige cabinets, marble worktops, white splashback, marble splashback, black appliances, light hardwood flooring, an island, brown floors, white worktops, a vaulted ceiling and feature lighting.

We completed this dramatic Kensal Rise project in collaboration with Trevor Brown Architects, the firm responsible for refurbishing and extending our client’s home. The interior was designed with a view to creating a classic yet contemporary space for entertaining. A large roof light extending over the side return, and stylish crittall doors flood the room with natural light. This bright space is the perfect match for Little Greene’s striking, almost black, Obsidian Green hue. From the seating area to the internal doors, the statement monochrome palette brings a luxurious modern edge to our painted shaker furniture.

The custom island has a small bookshelf for cookbooks and accessories, like this vintage French metal spice set. Vintage Pottery Barn barstools aren't made anymore, but similar can be found. We dressed up the closet door in the background with Eucalyptus Tree green paint, mouldings, and a brass doorknob set to make an ordinary door look vintage. Persian rug and a vintage Spanish bench add some homey touches. Glass pendants over the island from West Elm.

Kitchen renovation replacing the sloped floor 1970's kitchen addition into a designer showcase kitchen matching the aesthetics of this regal vintage Victorian home. Thoughtful design including a baker's hutch, glamourous bar, integrated cat door to basement litter box, Italian range, stunning Lincoln marble, and tumbled marble floor.

The simple use of black and white…classic, timeless, elegant. No better words could describe the renovation of this kitchen, dining room and seating area.
First, an amazing wall of custom cabinets was installed. The home’s 10’ ceilings provided a nice opportunity to stack up decorative glass cabinetry and highly crafted crown moldings on top, while maintaining a considerable amount of cabinetry just below it. The custom-made brush stroke finished cabinetry is highlighted by a chimney-style wood hood surround with leaded glass cabinets. Custom display cabinets with leaded glass also separate the kitchen from the dining room.
Next, the homeowner installed a 5’ x 14’ island finished in black. It houses the main sink with a pedal style control disposal, dishwasher, microwave, second bar sink, beverage center refrigerator and still has room to sit five to six people. The hardwood floor in the kitchen and family room matches the rest of the house.
The homeowner wanted to use a very selective white quartzite stone for counters and backsplash to add to the brightness of their kitchen. Contemporary chandeliers over the island are timeless and elegant. High end appliances covered by custom panels are part of this featured project, both to satisfy the owner’s needs and to implement the classic look desired for this kitchen.
Beautiful dining and living areas surround this kitchen. All done in a contemporary style to create a seamless design and feel the owner had in mind.

Inspiration for a large contemporary galley open plan kitchen in Columbus with a submerged sink, flat-panel cabinets, light wood cabinets, marble worktops, stainless steel appliances, cement flooring, an island, grey floors and white worktops.

Inspiration for a large contemporary galley kitchen/diner in Orange County with a submerged sink, flat-panel cabinets, medium wood cabinets, marble worktops, white splashback, stone slab splashback, an island, beige floors, white worktops and integrated appliances.

Inspiration for a large contemporary galley kitchen/diner in Perth with an integrated sink, black cabinets, marble worktops, multi-coloured splashback, marble splashback, black appliances, porcelain flooring, an island, grey floors and multicoloured worktops.

Kitchen renovation replacing the sloped floor 1970's kitchen addition into a designer showcase kitchen matching the aesthetics of this regal vintage Victorian home. Thoughtful design including a baker's hutch, glamourous bar, integrated cat door to basement litter box, Italian range, stunning Lincoln marble, and tumbled marble floor.

Galley Kitchen with Brass Planter Box/ice and drinks sink
Inspiration for a large modern galley kitchen pantry in Brisbane with a built-in sink, all styles of cabinet, white cabinets, marble worktops, black appliances, porcelain flooring, an island, grey floors and grey worktops.
Inspiration for a large modern galley kitchen pantry in Brisbane with a built-in sink, all styles of cabinet, white cabinets, marble worktops, black appliances, porcelain flooring, an island, grey floors and grey worktops.

Medium sized modern galley open plan kitchen in Copenhagen with green cabinets, marble worktops, an island, brown floors and white worktops.

Stunning Hamptons/Coastal Kitchen featuring Castella Decade Knobs & Handles in polished nickel, designed and completed by Germancraft Cabinets, QLD.
Large coastal galley kitchen/diner in Gold Coast - Tweed with a belfast sink, white cabinets, marble worktops, white splashback, marble splashback, stainless steel appliances, ceramic flooring, an island, beige floors, white worktops and recessed-panel cabinets.
Large coastal galley kitchen/diner in Gold Coast - Tweed with a belfast sink, white cabinets, marble worktops, white splashback, marble splashback, stainless steel appliances, ceramic flooring, an island, beige floors, white worktops and recessed-panel cabinets.

Suite à une nouvelle acquisition cette ancien duplex a été transformé en triplex. Un étage pièce de vie, un étage pour les enfants pré ado et un étage pour les parents. Nous avons travaillé les volumes, la clarté, un look à la fois chaleureux et épuré
Ici nous avons proposé une cuisine toute en discrétion bien qu optimisée pour son utilisation. Toute en harmonie avec le salon

Inspiration for a large classic galley kitchen/diner in San Francisco with a submerged sink, flat-panel cabinets, white cabinets, marble worktops, white splashback, ceramic splashback, integrated appliances, light hardwood flooring, an island, white worktops and brown floors.

Inspiration for a medium sized contemporary galley kitchen pantry in Chicago with flat-panel cabinets, grey floors, no island, white cabinets, marble worktops, white splashback, metro tiled splashback and slate flooring.

10" Wide plank Select white oak flooring with a custom stain and finish.
Photography by: The Bowman Group
Inspiration for a large contemporary galley kitchen/diner in Orange County with a submerged sink, flat-panel cabinets, white cabinets, marble worktops, white splashback, stainless steel appliances, light hardwood flooring, an island, marble splashback and brown floors.
Inspiration for a large contemporary galley kitchen/diner in Orange County with a submerged sink, flat-panel cabinets, white cabinets, marble worktops, white splashback, stainless steel appliances, light hardwood flooring, an island, marble splashback and brown floors.

Ulrich Designer: Jeannie Fulton
Photography by Peter Rymwid
Interior Design by Karen Weidner
This modern/transitional kitchen was designed to meld comfortably with a 1910 home. This photo highlights the lovely custom-designed and built cabinets by Draper DBS that feature a gray pearl finish that brings an understated elegance to the semblance of a "white kitchen". White calcutta marble tops and backsplashes add to the clean feel and flow of the space. Also featured is a custom designed and manufactured stainless steel range hood by Rangecraft. Contact us at Ulrich for more of the secrets that we hid in this lovely kitchen - there is much much more than meets the eye!
Galley Kitchen with Marble Worktops Ideas and Designs
1