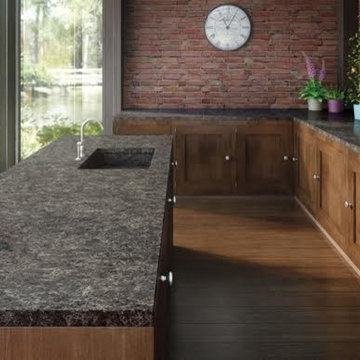Galley Kitchen with Pink Splashback Ideas and Designs
Refine by:
Budget
Sort by:Popular Today
1 - 20 of 213 photos
Item 1 of 3

Step into this vibrant and inviting kitchen that combines modern design with playful elements.
The centrepiece of this kitchen is the 20mm Marbled White Quartz worktops, which provide a clean and sophisticated surface for preparing meals. The light-coloured quartz complements the overall bright and airy ambience of the kitchen.
The cabinetry, with doors constructed from plywood, introduces a natural and warm element to the space. The distinctive round cutouts serve as handles, adding a touch of uniqueness to the design. The cabinets are painted in a delightful palette of Inchyra Blue and Ground Pink, infusing the kitchen with a sense of fun and personality.
A pink backsplash further enhances the playful colour scheme while providing a stylish and easy-to-clean surface. The kitchen's brightness is accentuated by the strategic use of rose gold elements. A rose gold tap and matching pendant lights introduce a touch of luxury and sophistication to the design.
The island situated at the centre enhances functionality as it provides additional worktop space and an area for casual dining and entertaining. The integrated sink in the island blends seamlessly for a streamlined look.
Do you find inspiration in this fun and unique kitchen design? Visit our project pages for more.

2020 New Construction - Designed + Built + Curated by Steven Allen Designs, LLC - 3 of 5 of the Nouveau Bungalow Series. Inspired by New Mexico Artist Georgia O' Keefe. Featuring Sunset Colors + Vintage Decor + Houston Art + Concrete Countertops + Custom White Oak and White Cabinets + Handcrafted Tile + Frameless Glass + Polished Concrete Floors + Floating Concrete Shelves + 48" Concrete Pivot Door + Recessed White Oak Base Boards + Concrete Plater Walls + Recessed Joist Ceilings + Drop Oak Dining Ceiling + Designer Fixtures and Decor.

CREATING CONTRASTS
Marble checkerboard floor tiles and vintage Turkish rug add depth and warmth alongside reclaimed wood cabinetry and shelving.
Veined quartz sink side worktops compliment the old science lab counter on the opposite side.

Photo of a small bohemian galley kitchen/diner in Amsterdam with a built-in sink, flat-panel cabinets, stainless steel cabinets, stainless steel worktops, pink splashback, ceramic splashback, stainless steel appliances, concrete flooring, a breakfast bar and grey floors.
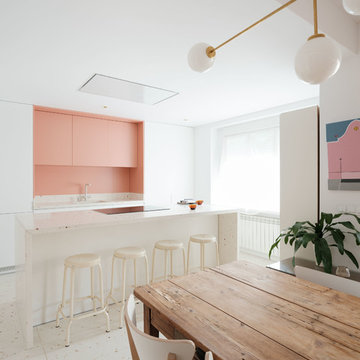
This is an example of a contemporary galley kitchen/diner in Madrid with flat-panel cabinets, white cabinets, pink splashback, an island, white floors and white worktops.
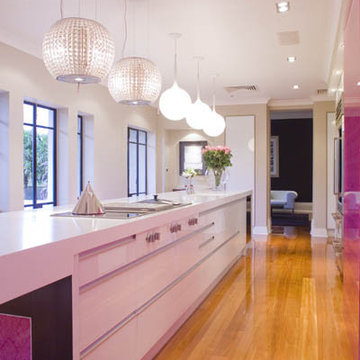
Large modern galley kitchen in Los Angeles with flat-panel cabinets, white cabinets, engineered stone countertops, pink splashback, glass sheet splashback, stainless steel appliances, light hardwood flooring and an island.

The property is a Victorian mid-terrace family home in London Fields, within the Graham Road & Mapledene Conservation Area.
The property is a great example of a period Victorian terraced house with some fantastic original details still in tact. Despite this the property was in poor condition and desperately needed extensive refurbishment and upgrade. As such a key objective of the brief was to overhaul the existing property, and replace all roof finishes, windows, plumbing, wiring, bathrooms, kitchen and internal fixtures & finishes.
Despite the generous size of the property, an extension was required to provide a new open plan kitchen, dining and living hub. The new wraparound extension was designed to retain a large rear courtyard which had dual purpose: firstly the courtyard allowed a generous amount of daylight and natural ventilation into the new dining area, existing rear reception/ study room and the new downstairs shower room and utility zone. Secondly, as the property is end of terrace a side access from the street already existed, therefore the rear courtyard allowed a second access point at the centre of the ground floor plan. Around this entrance are located a new cloaks area, ground floor WC and shower room, together with a large utility zone providing most of the utilities and storage requirements for the property.
At first floor the bathroom was reconfigured and increased in size, and the ceilings to both the bathroom and bedroom within the rear projection were vaulted, creating a much greater sense of space, and also allowing rooflights to bring greater levels of daylight and ventilation into these rooms.
The property was fully refitted with new double glazed sash windows to the front and new timber composite windows to the rear. A new heating system was installed throughout, including new column radiators to all rooms, and a hot water underfloor heating system to the rear extension. The existing cellar was damp proofed and used to house the new heating system and utility room.
A carefully coordinated palette of materials and standard products are then used to provide both high performance, and also a simple modern aesthetic which we believe compliments the quality and character of the period features present in the property.
https://www.archea.co/section492684_746999.html

A series of small cramped rooms at the back of this clients house made the spaces inefficient and non-functional. By removing walls and combining the spaces, the kitchen was allowed to span the entire width of the back of the house. A combination of painted and wood finishes ties the new space to the rest of the historic home while also showcasing the colorful and eclectic tastes of the client.

Smilla Dankert
Inspiration for a medium sized contemporary grey and pink galley enclosed kitchen in Cologne with a built-in sink, flat-panel cabinets, white cabinets, wood worktops, integrated appliances, no island and pink splashback.
Inspiration for a medium sized contemporary grey and pink galley enclosed kitchen in Cologne with a built-in sink, flat-panel cabinets, white cabinets, wood worktops, integrated appliances, no island and pink splashback.
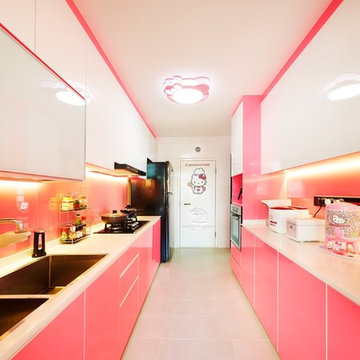
Kitchen
Design ideas for a contemporary galley kitchen in Singapore with a double-bowl sink, flat-panel cabinets, pink splashback, glass sheet splashback, black appliances and no island.
Design ideas for a contemporary galley kitchen in Singapore with a double-bowl sink, flat-panel cabinets, pink splashback, glass sheet splashback, black appliances and no island.
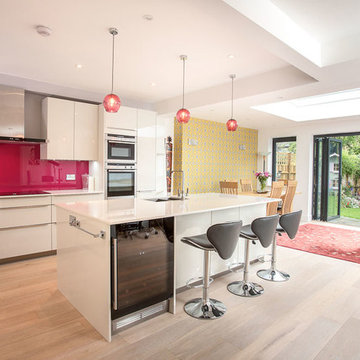
Inspiration for a contemporary grey and pink galley open plan kitchen in Other with a submerged sink, flat-panel cabinets, white cabinets, pink splashback, stainless steel appliances, light hardwood flooring and an island.
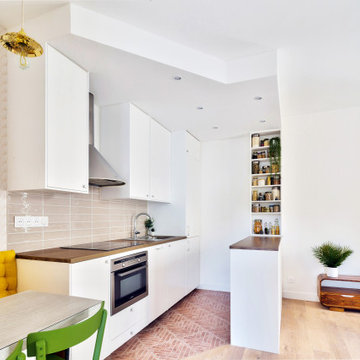
Une cuisine semi ouverte et fonctionnelle délimitée par du carrelage style dalle de terrasse effet brique.
Inspiration for a medium sized shabby-chic style galley open plan kitchen in Paris with a submerged sink, flat-panel cabinets, white cabinets, wood worktops, pink splashback, ceramic splashback, stainless steel appliances, terracotta flooring and an island.
Inspiration for a medium sized shabby-chic style galley open plan kitchen in Paris with a submerged sink, flat-panel cabinets, white cabinets, wood worktops, pink splashback, ceramic splashback, stainless steel appliances, terracotta flooring and an island.
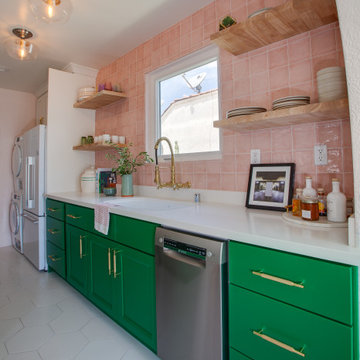
This fun and quirky kitchen is all thing eclectic. Pink tile and emerald green cabinets make a statement. With accents of pine wood shelving and butcher block countertop. Top it off with white quartz countertop and hexagon tile floor for texture. Of course, the lipstick gold fixtures!
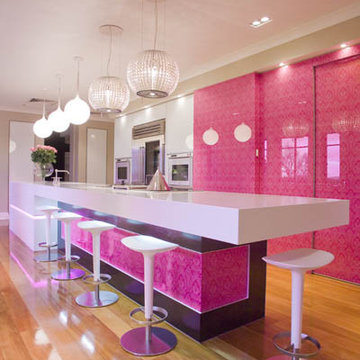
Photo of a large contemporary galley kitchen in Los Angeles with flat-panel cabinets, engineered stone countertops, pink splashback, glass sheet splashback, stainless steel appliances, light hardwood flooring and an island.
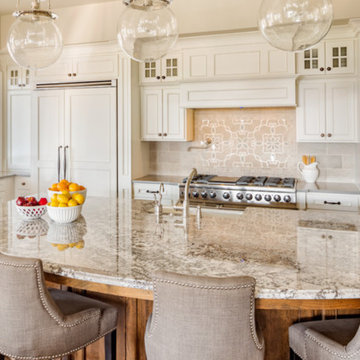
This kitchen remodel in Tarzana, CA. was designed to create an inviting cooking and entertaining environment. Rebuilt with all new white cabinets throughout the walls introduce enough space for nearly any aspiring home chef. Brushed steel appliances and a built-in overlay refrigerator add simplicity and a fresh modern look. Beautiful and enchanting incandescent lights hang over a stunning quartzite kitchen island creating the perfect area to prepared a delicious dinner or a sumptuous breakfast brunch.
Take a look at our entire portfolio here: http://bit.ly/2nJOGe5
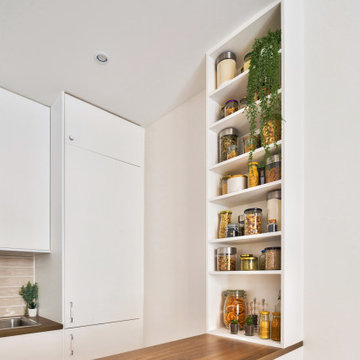
Dans la cuisine, des étagères posées sur le meuble bar permettant de ranger des condiments.
Photo of a medium sized scandi galley open plan kitchen in Paris with flat-panel cabinets, white cabinets, wood worktops, pink splashback and an island.
Photo of a medium sized scandi galley open plan kitchen in Paris with flat-panel cabinets, white cabinets, wood worktops, pink splashback and an island.
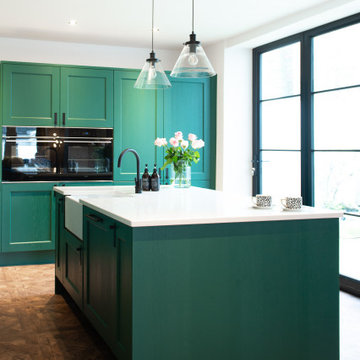
Large kitchen Island with built in Belfast sink. A great use of the central kitchen area opening up more eating, prepping, cooking, and entertaining space, also make a huge statement as a eye catching design piece.
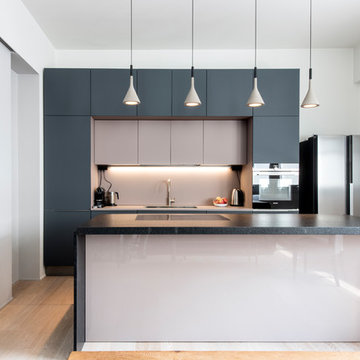
Cucina di Dada Kitchen: isola cucina in granito nero assoluto, vetro retroverniciato; ante in Fenix for interior ROSA COLORADO (nicchia) o GRIGIO EFESO . Scorrevole Staino&Staino in vetro specchiante. Lampade Foscarini Aplomb.

Photo of a small scandi galley open plan kitchen in Sydney with a submerged sink, white cabinets, wood worktops, pink splashback, ceramic splashback, stainless steel appliances, terrazzo flooring, an island, grey floors and brown worktops.
Galley Kitchen with Pink Splashback Ideas and Designs
1
