Galley Kitchen with Shaker Cabinets Ideas and Designs
Refine by:
Budget
Sort by:Popular Today
201 - 220 of 47,817 photos
Item 1 of 3
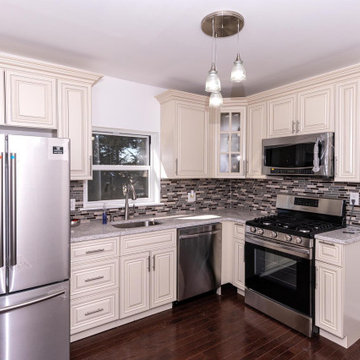
We are your #1 Kitchen Cabinet Outlet in NJ. As a wholesale kitchen cabinet distributor, we make high-quality, 100% solid wood kitchen cabinets fit your budget. Furthermore, we will beat our competitors’ price by 10% when you bring us a written estimate!
Whether you like modern, minimalistic lines, traditional, classic kitchen cabinets, we have the right option for you. Take look at our wide choice of wood kitchen cabinets, find the style and color you like the most, and let our specialized designers input your choices into our 3D software. This will show you exactly how your new kitchen cabinets will look like in your home. You can also combine kitchen cabinets and granite countertops and get a special package deal! Discover the beautiful and exciting world of kitchen cabinets design with us.
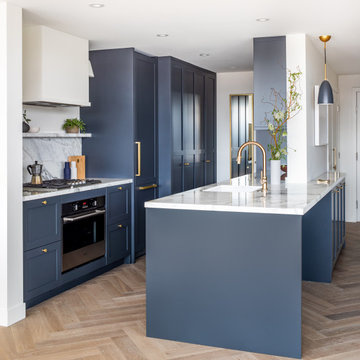
Inspiration for a traditional galley open plan kitchen in Vancouver with a submerged sink, shaker cabinets, blue cabinets, marble worktops, multi-coloured splashback, marble splashback, integrated appliances, medium hardwood flooring, a breakfast bar, brown floors and multicoloured worktops.
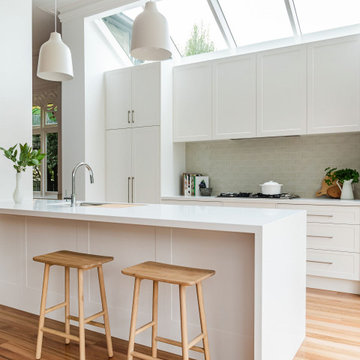
Classic contemporary kitchen featuring shaker cabinets, waterfall edge stone, simple chrome handles, and chrome fittings, and sage green splashback tiles.
Tasmanian Oak solid timber floors.
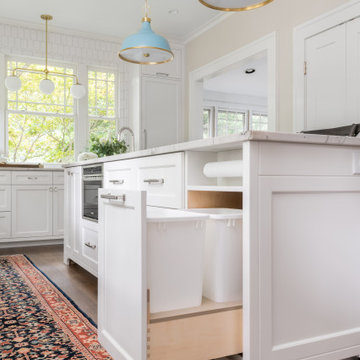
Our clients wanted to stay true to the style of this 1930's home with their kitchen renovation. Changing the footprint of the kitchen to include smaller rooms, we were able to provide this family their dream kitchen with all of the modern conveniences like a walk in pantry, a large seating island, custom cabinetry and appliances. It is now a sunny, open family kitchen.
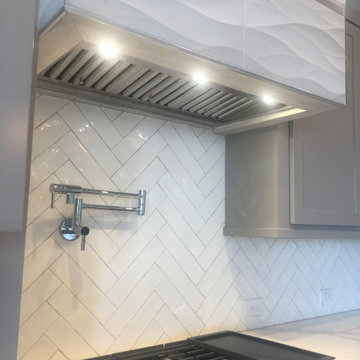
Custom designed island by homeowner with plenty of storage on front of bar under island with a custom vent hood covered in ceramic tile with a herringbone backsplash all the way up the wall
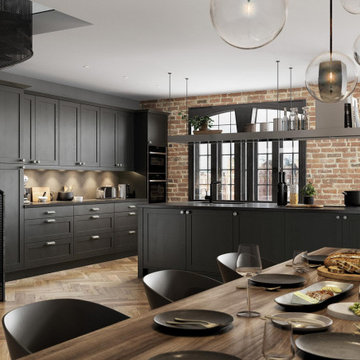
Contemporary kitchen painted graphite. Featuring shaker-style doors and a centralised island with a suspended shelving unit, which subtly houses the extractor fan and provides options for storage. A contemporary wooden dining table and chairs are also incorporated in this open-plan layout.

Fully custom built wood cabinets with waterfall kitchen countertop. Custom wood work coffered ceiling. Herringbone ceramic tile floor. Bi folding glass going outside to newly built garden in South Hampton New York

This is an example of an expansive classic grey and white galley open plan kitchen in Sydney with a belfast sink, shaker cabinets, white cabinets, grey splashback, black appliances, an island, beige floors, grey worktops, a timber clad ceiling, a vaulted ceiling, marble worktops, marble splashback and travertine flooring.

Design ideas for a large contemporary galley open plan kitchen in Melbourne with a submerged sink, shaker cabinets, white cabinets, engineered stone countertops, white splashback, engineered quartz splashback, stainless steel appliances, light hardwood flooring, an island, beige floors, white worktops and a drop ceiling.
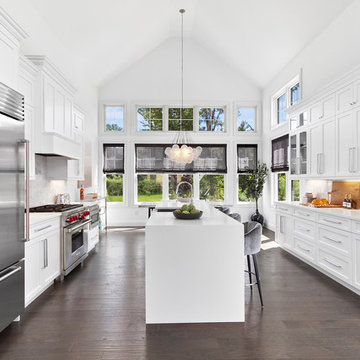
This is an example of a classic galley kitchen in New York with shaker cabinets, white cabinets, quartz worktops, grey splashback, marble splashback, stainless steel appliances, an island, brown floors, white worktops, a belfast sink and dark hardwood flooring.
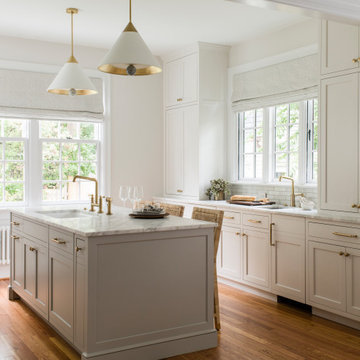
Medium sized classic galley enclosed kitchen in DC Metro with a submerged sink, shaker cabinets, white cabinets, grey splashback, ceramic splashback, medium hardwood flooring, multiple islands, brown floors and grey worktops.
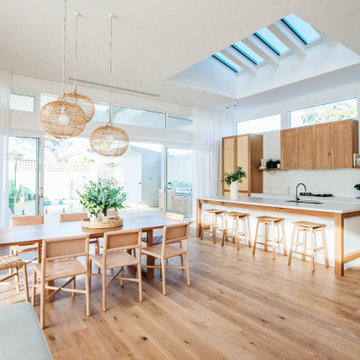
Kyal and Kara // Long Jetty Reno
Photo of a large contemporary galley kitchen/diner in Sydney with a submerged sink, shaker cabinets, white cabinets, composite countertops, white splashback, integrated appliances, medium hardwood flooring, an island, beige floors and white worktops.
Photo of a large contemporary galley kitchen/diner in Sydney with a submerged sink, shaker cabinets, white cabinets, composite countertops, white splashback, integrated appliances, medium hardwood flooring, an island, beige floors and white worktops.
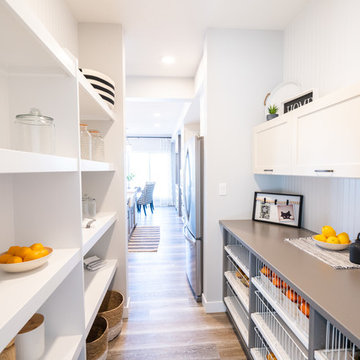
Design ideas for a medium sized traditional galley kitchen pantry in Edmonton with shaker cabinets, white cabinets, engineered stone countertops, white splashback, wood splashback, medium hardwood flooring, no island, brown floors and grey worktops.
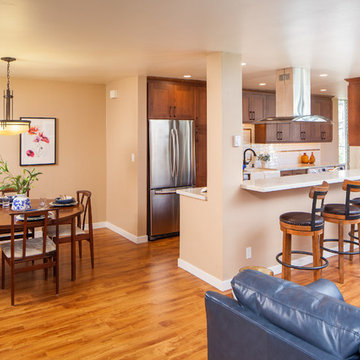
This is an example of a medium sized retro galley kitchen/diner in San Diego with a belfast sink, shaker cabinets, brown cabinets, engineered stone countertops, white splashback, ceramic splashback, stainless steel appliances, medium hardwood flooring, an island, brown floors and white worktops.
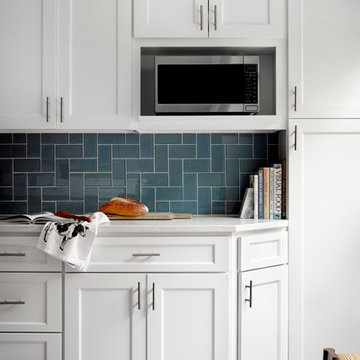
Photo of a classic galley kitchen/diner in Baltimore with a submerged sink, shaker cabinets, white cabinets, engineered stone countertops, blue splashback, glass tiled splashback, stainless steel appliances, porcelain flooring, an island, grey floors and white worktops.
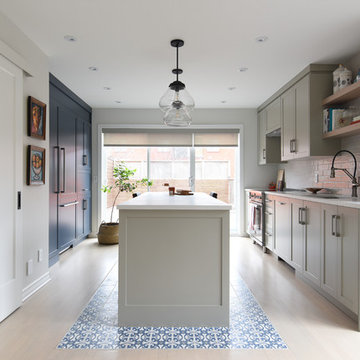
Medium sized traditional galley kitchen in Montreal with shaker cabinets, grey cabinets, white splashback, metro tiled splashback, light hardwood flooring, an island, beige floors, a submerged sink and white worktops.
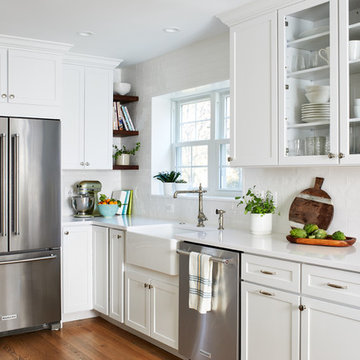
One small window, faux woodgrain cabinets and lots of doors made this closed-off Arlington kitchen feel dark and drab, the total opposite of the vibrant young family of four that lives here. To brighten and open up the small kitchen, we removed the wall separating the dining room, expanded the window above the sink and installed a French door to let even more light in from an adjoining sun room. Light now pours into the kitchen, making it feel welcoming, airy and bright. To accommodate the expanded kitchen, we removed a hulking set of built-ins from the dining room which provided two extra feet to work with. The larger footprint allowed us to relocate major appliances and provide a generous amount of storage and prep space including a food safe butcher block to the right of the range. Natural wood elements such as the chopping block, reclaimed shelves and beautiful new floors add character and warmth to the all-white kitchen.
One of the must-haves in this renovation was a farmhouse sink which is a great way to maximize function when a smaller sink base is used. We opted to take the tile backsplash all the way to the ceiling along the window wall, creating a more polished look with the added bonus of making the ceiling feel taller. The subway tiles’ subtle texture adds depth to the simple white-on-white motif and the change to a herringbone pattern behind the range adds visual interest without feeling too busy. A crisp white backdrop is perfect for adding pops of color with dishware, accessories and the family’s vintage stand mixer. The newly renovated kitchen-dining area is much better suited for this family’s active lifestyle and the updated design now complements the rest of their stylish home.
Photos by Stacy Zarin Goldberg
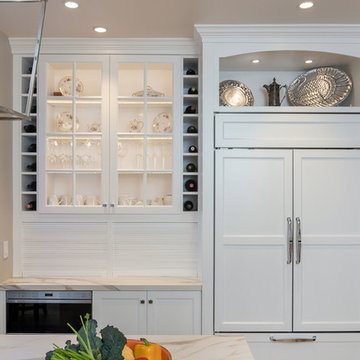
This luxurious kitchen remodel by our Lafayette studio is a feast for the eyes. From the stunning white oak cabinetry to the sleek marble island, every detail was carefully curated for maximum impact. A chic backsplash adds a touch of texture, and the oversized range hood serves as a striking focal point. The result is a modern yet timeless kitchen that is perfect for both everyday use and entertaining.
---
Project by Douglah Designs. Their Lafayette-based design-build studio serves San Francisco's East Bay areas, including Orinda, Moraga, Walnut Creek, Danville, Alamo Oaks, Diablo, Dublin, Pleasanton, Berkeley, Oakland, and Piedmont.
For more about Douglah Designs, click here: http://douglahdesigns.com/
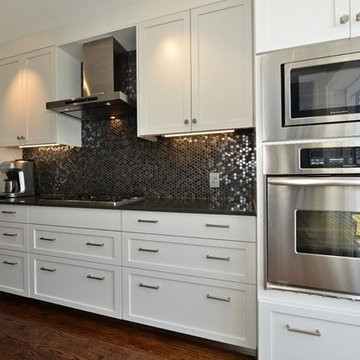
This cosy kitchen and dining room feels great with 4 or 14. The recycled glass mosaics sparkle in the morning sun, much to the delight of the clients. They love the direct walk-out to the deck and the fact that we hid the sink mess from the dining room.
Tomasz Majcherczyk Photography
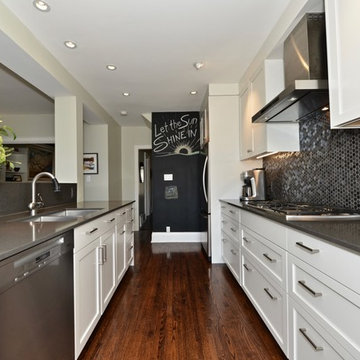
This cosy kitchen and dining room feels great with 4 or 14. The recycled glass mosaics sparkle in the morning sun, much to the delight of the clients. They love the direct walk-out to the deck and the fact that we hid the sink mess from the dining room. Kids love to express themselves on the chalkboard wall.
Tomasz Majcherczyk Photography
Galley Kitchen with Shaker Cabinets Ideas and Designs
11