Galley Kitchen with Shaker Cabinets Ideas and Designs
Refine by:
Budget
Sort by:Popular Today
141 - 160 of 47,760 photos
Item 1 of 3

The new floor plan design made more effective use of the space, accommodating multiple renovation needs into the kitchen. The new layout created an open galley kitchen with a 13 1/2′ Island with seating at each end, a cool-grey custom banquette with 2 tables.
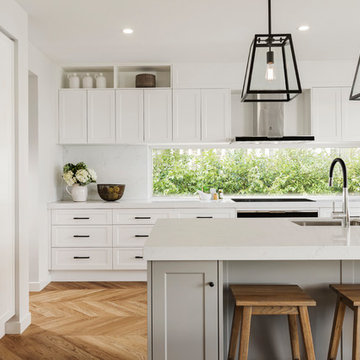
Benchtop & splashback: Michelangelo Quartz.
Builder: Fairhaven Homes.
Inspiration for a large modern galley kitchen/diner in Melbourne with a submerged sink, shaker cabinets, white cabinets, engineered stone countertops, white splashback, stone slab splashback, black appliances, light hardwood flooring, an island, brown floors and white worktops.
Inspiration for a large modern galley kitchen/diner in Melbourne with a submerged sink, shaker cabinets, white cabinets, engineered stone countertops, white splashback, stone slab splashback, black appliances, light hardwood flooring, an island, brown floors and white worktops.

www.johnnybarrington.com
Photo of a small coastal galley open plan kitchen in Other with a single-bowl sink, shaker cabinets, grey cabinets, wood worktops, metallic splashback, integrated appliances, medium hardwood flooring, no island and brown worktops.
Photo of a small coastal galley open plan kitchen in Other with a single-bowl sink, shaker cabinets, grey cabinets, wood worktops, metallic splashback, integrated appliances, medium hardwood flooring, no island and brown worktops.
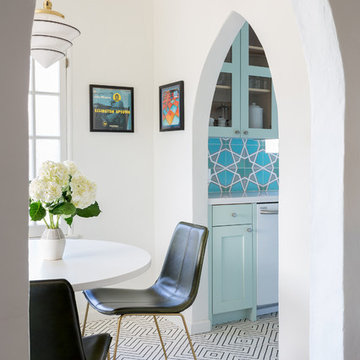
Photo by Amy Bartlam
Small eclectic galley enclosed kitchen in Los Angeles with shaker cabinets and no island.
Small eclectic galley enclosed kitchen in Los Angeles with shaker cabinets and no island.
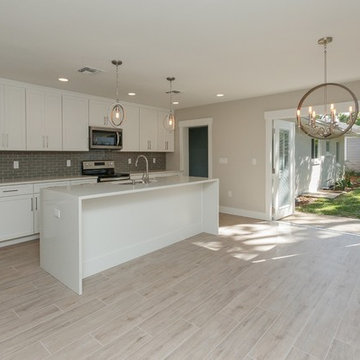
Medium sized modern galley kitchen/diner in Orlando with a submerged sink, shaker cabinets, white cabinets, quartz worktops, grey splashback, metro tiled splashback, stainless steel appliances, ceramic flooring, an island, grey floors and white worktops.
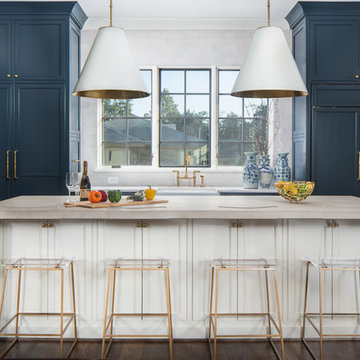
Kitchen of a remodeled home by Adams & Gerndt Architecture firm and Harris Coggin Building Company in Vestavia Hills Alabama. Photographed by Tommy Daspit a Birmingham based architectural and interiors photographer. You can see more of his work at http://tommydaspit.com

Caleb Vandermeer Photography
Photo of a large rural galley open plan kitchen in Portland with a belfast sink, shaker cabinets, blue cabinets, engineered stone countertops, white splashback, wood splashback, stainless steel appliances, vinyl flooring, an island and brown floors.
Photo of a large rural galley open plan kitchen in Portland with a belfast sink, shaker cabinets, blue cabinets, engineered stone countertops, white splashback, wood splashback, stainless steel appliances, vinyl flooring, an island and brown floors.

We really opened up and reorganized this kitchen to give the clients a more modern update and increased functionality and storage. The backsplash is a main focal point and the color palette is very sleek while being warm and inviting.
Cabinetry: Ultracraft Destiny, Avon door in Arctic White on the perimeter and Mineral Grey on the island and bar shelving
Hardware: Hamilton-Bowes Ventoux Pull in satin brass
Counters: Aurea Stone Divine, 3cm quartz
Sinks: Blanco Silgranit in white, Precis super single bowl with Performa single in bar
Faucets: California Faucets Poetto series in satin brass, pull down and pull-down prep faucet in bar, matching cold water dispenser, air switch, and air gap
Pot filler: Newport Brass East Linear in satin brass
Backsplash tile: Marble Systems Mod-Glam collection Blocks mosaic in glacier honed - snow white polished - brass accents behind range and hood, using 3x6 snow white as field tile in a brick lay
Appliances: Wolf dual fuel 48" range w/ griddle, 30" microwave drawer, 24" coffee system w/ trim; Best Cologne series 48" hood; GE Monogram wine chiller; Hoshizaki stainless ice maker; Bosch benchmark series dishwasher
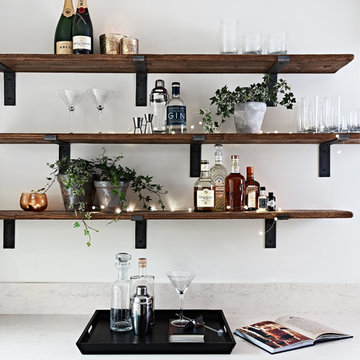
Inspiration for a small scandi galley open plan kitchen in Buckinghamshire with shaker cabinets, mirror splashback and no island.
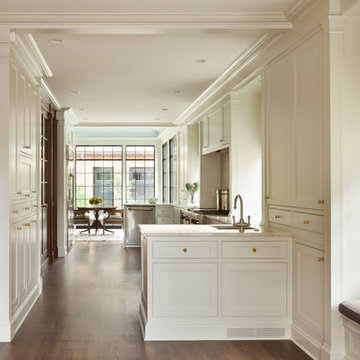
HISTORIC DISTRICT OF KALORAMA, A THREE-STORY BRICK CITY HOME IS RENOVATED AND ADDED TO. A DARK CONSERVATORY FORM IS ADDED CONTINUOUSLY ALONG THE BACK OF THE HOUSE SOLVING CIRCULATION ISSUES AND ADDING SPACE FOR A BREAKFAST ROOM. THE ADDITION REFERENCES CONSERVATORIES DESIGNED DURING THE TIME, THE DISTINCTION BETWEEN THE ORIGINAL HISTORIC HOME AND THE NEW CONTRASTING ADDITION IS CLEAR. THE UPPER LANDING OF THE MAIN STAIRWAY WAS CHANGED TO WINDERS. THE BENEFIT OF WHICH PURCHASES ENOUGH RISE TO ALLOW CIRCULATION BELOW THE WINDERS ALLOWING ACCESS AND VIEW TO THE BACK GARDENS. INFORMAL KITCHEN, FAMILY AND BREAKFAST WERE OPENED UP TO ADDRESS MODERN LIVING, THE PARENTHESIS OF THE ORIGINAL ROOMS WAS LEFT CLEARLY DEFINED. BRICK WALLS ARE ALSO ADDED TO THE FRONT ACT AS A BASE ON THE FRONT.
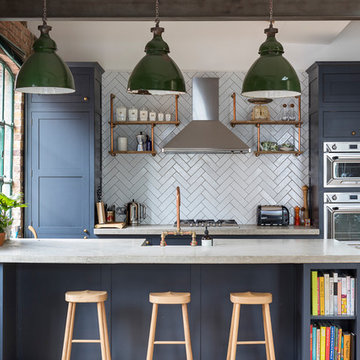
Large kitchen/living room open space
Shaker style kitchen with concrete worktop made onsite
Crafted tape, bookshelves and radiator with copper pipes
Photo of a large urban galley kitchen in London with shaker cabinets, blue cabinets, grey splashback, stainless steel appliances, medium hardwood flooring, a breakfast bar and brown floors.
Photo of a large urban galley kitchen in London with shaker cabinets, blue cabinets, grey splashback, stainless steel appliances, medium hardwood flooring, a breakfast bar and brown floors.
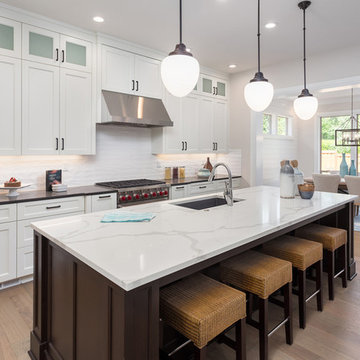
Inspiration for a large traditional galley kitchen in Los Angeles with a submerged sink, shaker cabinets, white cabinets, white splashback, stainless steel appliances, medium hardwood flooring, an island and brown floors.
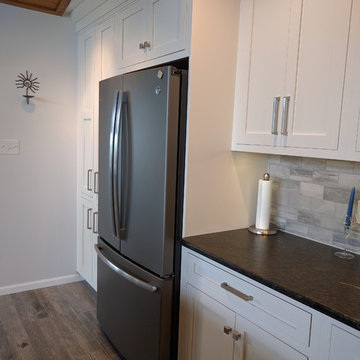
This is an example of a medium sized traditional galley enclosed kitchen in Philadelphia with a submerged sink, shaker cabinets, white cabinets, granite worktops, grey splashback, porcelain splashback, stainless steel appliances, medium hardwood flooring, no island, brown floors and black worktops.
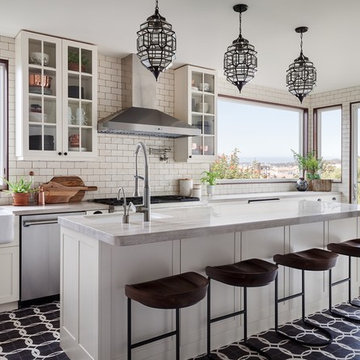
Michele Lee Wilson Photography
Inspiration for a mediterranean galley kitchen in San Francisco with a belfast sink, shaker cabinets, white cabinets, white splashback, metro tiled splashback, stainless steel appliances, cement flooring, an island and black floors.
Inspiration for a mediterranean galley kitchen in San Francisco with a belfast sink, shaker cabinets, white cabinets, white splashback, metro tiled splashback, stainless steel appliances, cement flooring, an island and black floors.

White cabinets flanking the kitchen blend in with the walls, drawing the eye to the rustic open shelving and beautiful indigo-painted center island. The wooden stools and other natural accents add instant warmth.
Photo Credit - Jenn Verrier Photography @jennverrier
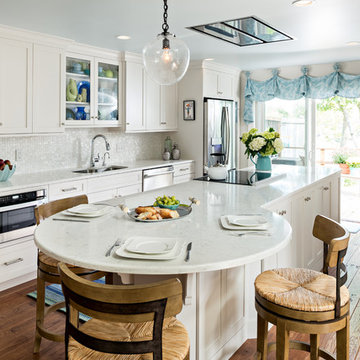
This coastal kitchen in Falmouth MA on Cape Cod has Dura Supreme Maple Homestead Linen White cabinets, mother of pearl backsplash, and Viatera "Minuet" countertops. A gas fireplace adds warmth to the room on cold winter days. Marguerite Stools from Ballard Designs. Katie Globe Pendant from Visual Comfort.
Photos by Dan Cutrona Photography.
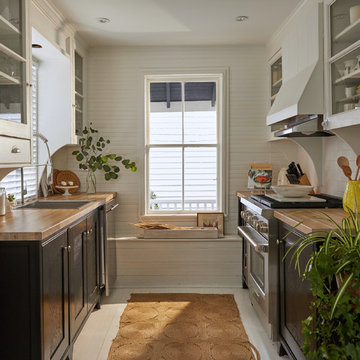
Compact galley Kitchen, glass front, Bead board and Shaker style
Photo of a small beach style galley kitchen in Providence with a built-in sink, shaker cabinets, white cabinets, wood worktops, white splashback, metro tiled splashback, stainless steel appliances, painted wood flooring and white floors.
Photo of a small beach style galley kitchen in Providence with a built-in sink, shaker cabinets, white cabinets, wood worktops, white splashback, metro tiled splashback, stainless steel appliances, painted wood flooring and white floors.

Medium sized classic galley enclosed kitchen in Kent with a belfast sink, granite worktops, white splashback, integrated appliances, dark hardwood flooring, an island, brown floors, shaker cabinets and grey cabinets.
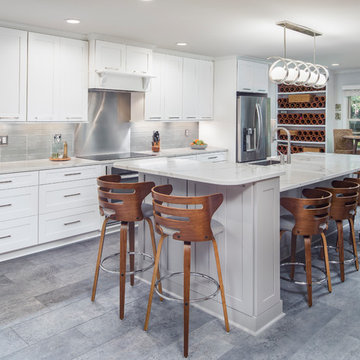
Smart Focus Photography
Photo of a traditional galley kitchen/diner in Other with shaker cabinets, white cabinets, engineered stone countertops, grey splashback, stainless steel appliances, an island, glass tiled splashback, vinyl flooring and grey floors.
Photo of a traditional galley kitchen/diner in Other with shaker cabinets, white cabinets, engineered stone countertops, grey splashback, stainless steel appliances, an island, glass tiled splashback, vinyl flooring and grey floors.
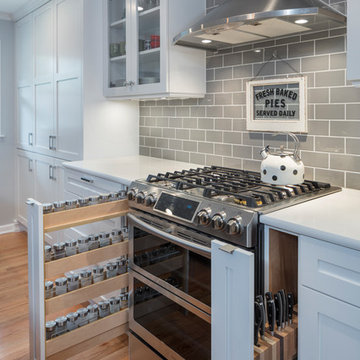
This tiny kitchen was barely usable by a busy mom with 3 young kids. We were able to remove two walls and open the kitchen into an unused space of the home and make this the focal point of the home the clients had always dreamed of! Hidden on the back side of this peninsula are 3 cubbies, one for each child to store their backpacks and lunch boxes for school. The fourth cubby contains a charging station for the families electronics.
Galley Kitchen with Shaker Cabinets Ideas and Designs
8