Galley Kitchen with Yellow Floors Ideas and Designs
Refine by:
Budget
Sort by:Popular Today
81 - 100 of 584 photos
Item 1 of 3
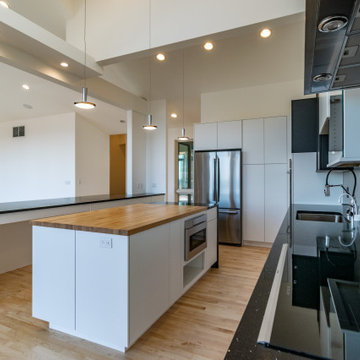
This is an example of a contemporary galley kitchen pantry in Seattle with a submerged sink, flat-panel cabinets, white cabinets, engineered stone countertops, stainless steel appliances, medium hardwood flooring, multiple islands, yellow floors, black worktops and a vaulted ceiling.
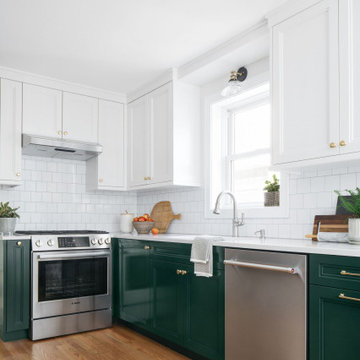
Small classic galley enclosed kitchen in Chicago with a submerged sink, shaker cabinets, green cabinets, engineered stone countertops, white splashback, metro tiled splashback, stainless steel appliances, light hardwood flooring, no island, yellow floors and white worktops.
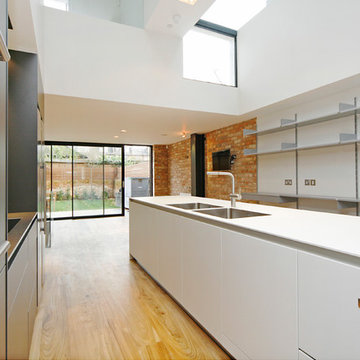
Removed all walls from ground floor to creat kitchen living space.
Large contemporary galley kitchen/diner in London with a built-in sink, flat-panel cabinets, white cabinets, composite countertops, white splashback, glass sheet splashback, integrated appliances, light hardwood flooring, an island, yellow floors and white worktops.
Large contemporary galley kitchen/diner in London with a built-in sink, flat-panel cabinets, white cabinets, composite countertops, white splashback, glass sheet splashback, integrated appliances, light hardwood flooring, an island, yellow floors and white worktops.
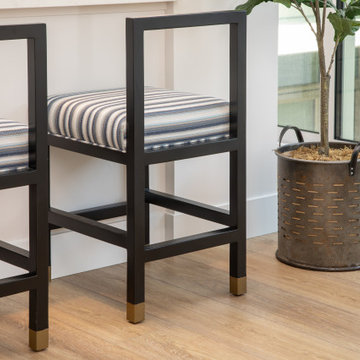
Sutton Signature from the Modin Rigid LVP Collection: Refined yet natural. A white wire-brush gives the natural wood tone a distinct depth, lending it to a variety of spaces.
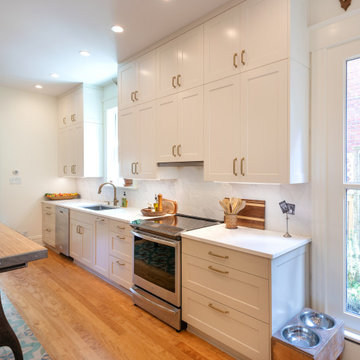
The kitchen cabinets are a subtle two-tone color scheme that brings out the veining in the quartz. The upper cabinets are Benjamin Moore Simply White and lowers are Sherwin Williams Subtle Beige. The Bosch pullout range hood is very subtle, about an inch and a half of stainless steel shows over the GE induction range. In an upgrade to typical subway tile, Fireclay Tile picket tiles are done in a braid pattern.
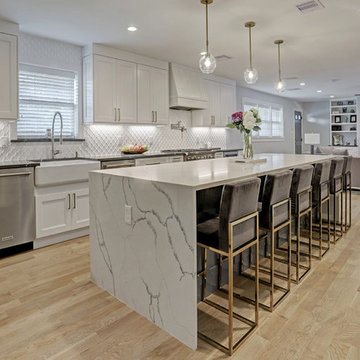
Large open concept kitchen with great space for entertaining. Beautiful classic white textured backsplash tile is subtle but adds a gorgeous design accent. The kitchen features two dishwashers to accommodate this busy family. More gold hardware was sprinkled in this room for additional color pop.
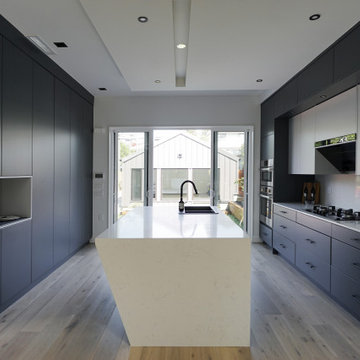
Photo of a large modern galley kitchen/diner in Vancouver with a built-in sink, flat-panel cabinets, grey cabinets, quartz worktops, white splashback, marble splashback, black appliances, light hardwood flooring, an island, yellow floors and white worktops.
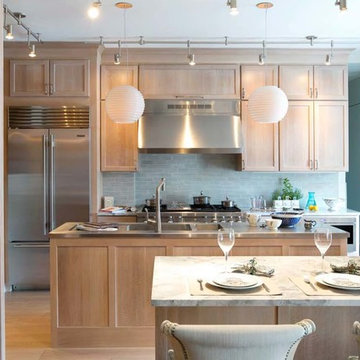
Photo of a medium sized classic galley kitchen/diner in New York with an integrated sink, shaker cabinets, light wood cabinets, quartz worktops, grey splashback, ceramic splashback, stainless steel appliances, light hardwood flooring, an island and yellow floors.
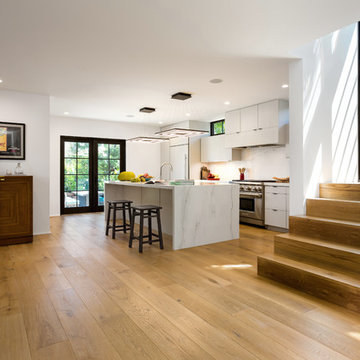
Kitchen from Entry. Photo by Clark Dugger
Photo of a medium sized mediterranean galley open plan kitchen in Los Angeles with a submerged sink, flat-panel cabinets, grey cabinets, marble worktops, white splashback, marble splashback, stainless steel appliances, light hardwood flooring, an island and yellow floors.
Photo of a medium sized mediterranean galley open plan kitchen in Los Angeles with a submerged sink, flat-panel cabinets, grey cabinets, marble worktops, white splashback, marble splashback, stainless steel appliances, light hardwood flooring, an island and yellow floors.
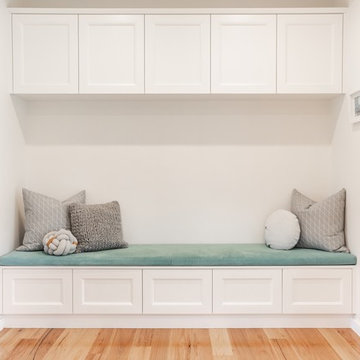
Medium sized contemporary galley kitchen/diner in Adelaide with a submerged sink, shaker cabinets, white cabinets, engineered stone countertops, white splashback, metro tiled splashback, stainless steel appliances, light hardwood flooring, an island, yellow floors and white worktops.
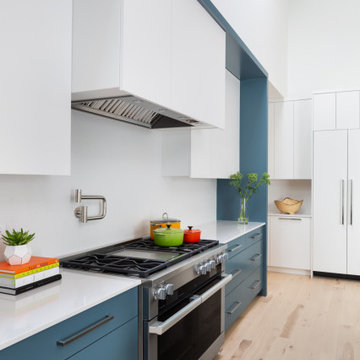
Integrating the hood fan, fridge & dishwasher provides the starting point for a contemporary, clean kitchen design.
Inspiration for a medium sized midcentury galley kitchen/diner in Vancouver with a submerged sink, flat-panel cabinets, blue cabinets, engineered stone countertops, white splashback, stone slab splashback, integrated appliances, light hardwood flooring, an island, yellow floors and blue worktops.
Inspiration for a medium sized midcentury galley kitchen/diner in Vancouver with a submerged sink, flat-panel cabinets, blue cabinets, engineered stone countertops, white splashback, stone slab splashback, integrated appliances, light hardwood flooring, an island, yellow floors and blue worktops.
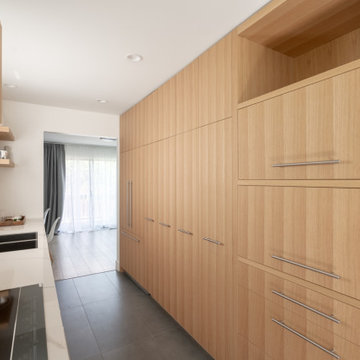
Photo of a medium sized modern galley kitchen/diner in Vancouver with a built-in sink, flat-panel cabinets, light wood cabinets, marble worktops, white splashback, ceramic splashback, integrated appliances, light hardwood flooring, no island, yellow floors and white worktops.
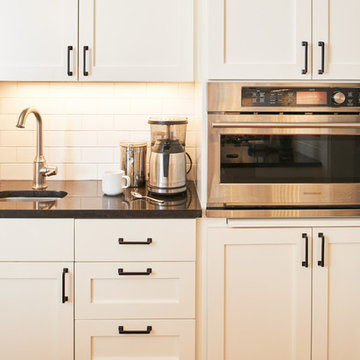
Inspiration for a medium sized contemporary galley enclosed kitchen in Seattle with a belfast sink, shaker cabinets, white cabinets, engineered stone countertops, white splashback, metro tiled splashback, stainless steel appliances, light hardwood flooring, an island and yellow floors.
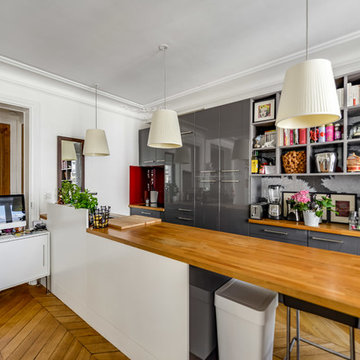
©MEERO
Photo of a contemporary galley open plan kitchen in Paris with flat-panel cabinets, grey cabinets, wood worktops, multi-coloured splashback, medium hardwood flooring, an island and yellow floors.
Photo of a contemporary galley open plan kitchen in Paris with flat-panel cabinets, grey cabinets, wood worktops, multi-coloured splashback, medium hardwood flooring, an island and yellow floors.
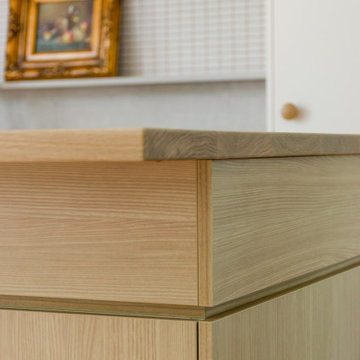
Design ideas for a medium sized eclectic galley kitchen/diner in Melbourne with a submerged sink, flat-panel cabinets, pink cabinets, wood worktops, white splashback, mosaic tiled splashback, stainless steel appliances, laminate floors, an island, yellow floors and yellow worktops.
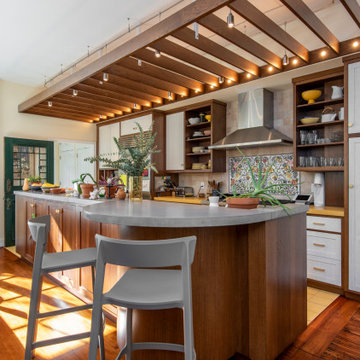
A kitchen is one of the places in the home that most reflects the character of the owner.
Design ideas for a classic galley kitchen in Philadelphia with shaker cabinets, white cabinets, an island, yellow floors, yellow worktops and exposed beams.
Design ideas for a classic galley kitchen in Philadelphia with shaker cabinets, white cabinets, an island, yellow floors, yellow worktops and exposed beams.
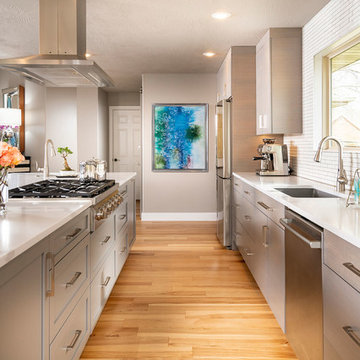
Photo of a medium sized traditional galley open plan kitchen in Other with a submerged sink, flat-panel cabinets, grey cabinets, quartz worktops, white splashback, stainless steel appliances, medium hardwood flooring, an island, yellow floors and white worktops.
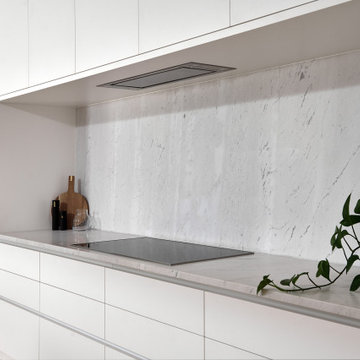
Clean lines, minimalistic meets classic were my client’s admiration. The growing family required a balance between, a large functioning interior and to design a focal point to the main hub of the home.
A soft palette layered with fresh whites, large slabs of intricate marbles, planked blonde timber floors and matt black fittings allow for seamless integration into the home’s interior. Cabinetry compliments the expansive length of the kitchen and adjoining scullery, whilst simplicity of the design provides impact to the home.
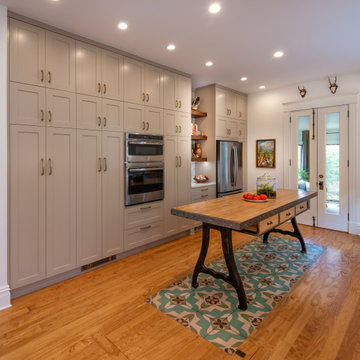
An wall of storage is an enviable bonus. The floating shelves are walnut. The island is a custom piece fabricated by Governor's Architectural Antiques in Richmond, VA, and features and industrial base and a reclaimed bowling lane wood top. GE Profile appliances. Yellow pine floor. Note the trap door to the basement peaking out form under the floor cloth in the foreground. The glass doors in the background were custom made by Cabinetry & Construction, Inc. The modified Shaker-style cabinets are from our Luxor Collection line, custom color matched to Sherwin Williams Subtle Beige.
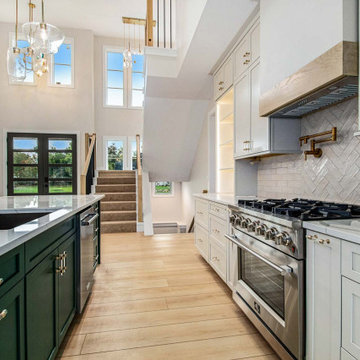
Crisp tones of maple and birch. The enhanced bevels accentuate the long length of the planks.
Photo of a medium sized modern galley kitchen/diner in Indianapolis with a single-bowl sink, beaded cabinets, green cabinets, marble worktops, beige splashback, ceramic splashback, stainless steel appliances, vinyl flooring, an island, yellow floors, white worktops and a vaulted ceiling.
Photo of a medium sized modern galley kitchen/diner in Indianapolis with a single-bowl sink, beaded cabinets, green cabinets, marble worktops, beige splashback, ceramic splashback, stainless steel appliances, vinyl flooring, an island, yellow floors, white worktops and a vaulted ceiling.
Galley Kitchen with Yellow Floors Ideas and Designs
5