Games Room with a Stone Fireplace Surround Ideas and Designs
Refine by:
Budget
Sort by:Popular Today
21 - 40 of 36,239 photos
Item 1 of 2
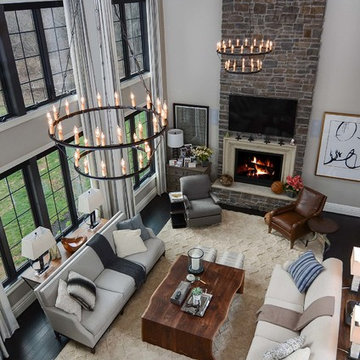
Photo of a large contemporary open plan games room in Baltimore with grey walls, dark hardwood flooring, a standard fireplace, a stone fireplace surround and a wall mounted tv.

A soothing, neutral palette for an open, airy family room. Upholstered furnishings by Lee Industries, drapery fabric by Kravet, coffee table by Centry, mirror by Restoration Hardware, chandelier by Currey & Co., paint color is Benjamin Moore Grey Owl.
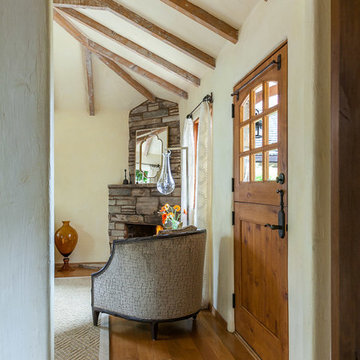
Cottage in Carmel by the Seat that was converted to an office space while retaining all the cottage's charm and history. www.macdonaldphoto.com
Photo of a small mediterranean enclosed games room in San Francisco with beige walls, carpet, a corner fireplace and a stone fireplace surround.
Photo of a small mediterranean enclosed games room in San Francisco with beige walls, carpet, a corner fireplace and a stone fireplace surround.

Caroline Merrill Real Estate Photography
Photo of a large traditional open plan games room in Salt Lake City with grey walls, medium hardwood flooring, a standard fireplace, a stone fireplace surround and no tv.
Photo of a large traditional open plan games room in Salt Lake City with grey walls, medium hardwood flooring, a standard fireplace, a stone fireplace surround and no tv.
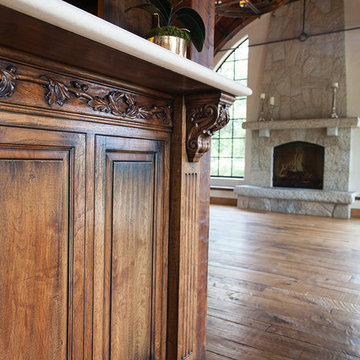
Old World European, Country Cottage. Three separate cottages make up this secluded village over looking a private lake in an old German, English, and French stone villa style. Hand scraped arched trusses, wide width random walnut plank flooring, distressed dark stained raised panel cabinetry, and hand carved moldings make these traditional buildings look like they have been here for 100s of years. Newly built of old materials, and old traditional building methods, including arched planked doors, leathered stone counter tops, stone entry, wrought iron straps, and metal beam straps. The Lake House is the first, a Tudor style cottage with a slate roof, 2 bedrooms, view filled living room open to the dining area, all overlooking the lake. The Carriage Home fills in when the kids come home to visit, and holds the garage for the whole idyllic village. This cottage features 2 bedrooms with on suite baths, a large open kitchen, and an warm, comfortable and inviting great room. All overlooking the lake. The third structure is the Wheel House, running a real wonderful old water wheel, and features a private suite upstairs, and a work space downstairs. All homes are slightly different in materials and color, including a few with old terra cotta roofing. Project Location: Ojai, California. Project designed by Maraya Interior Design. From their beautiful resort town of Ojai, they serve clients in Montecito, Hope Ranch, Malibu and Calabasas, across the tri-county area of Santa Barbara, Ventura and Los Angeles, south to Hidden Hills.
Christopher Painter, contractor
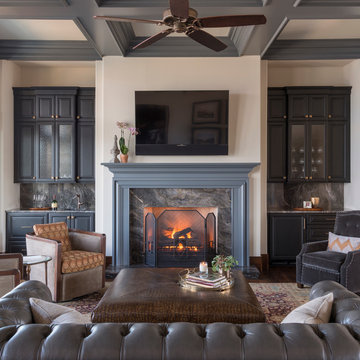
J Savage Gibson Photography
Photo of a large traditional enclosed games room in Atlanta with white walls, dark hardwood flooring, a standard fireplace, a wall mounted tv, a stone fireplace surround and brown floors.
Photo of a large traditional enclosed games room in Atlanta with white walls, dark hardwood flooring, a standard fireplace, a wall mounted tv, a stone fireplace surround and brown floors.

The same shaker-style Grabill cabinetry was installed in the adjacent family room but stained in a rich dark tone to create variety in the home.
Tall cabinets flank the grand fireplace allowing it to be the focal point in the room. Light-toned stacked ledger stone was installed around the fireplace surround to contrast the dark-tone cabinets.
Open shelving was designed on each side to display the homeowner’s favorite belongings, while keeping this custom-made furniture piece from appearing to heavy and overbearing.
A sense of balance is created through this symmetrical design of these built-ins, allowing for an overall striking and polished design.
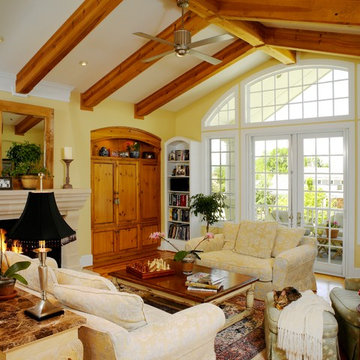
Photography by Ron Ruscio
Design ideas for a classic games room in Denver with yellow walls, medium hardwood flooring, a standard fireplace and a stone fireplace surround.
Design ideas for a classic games room in Denver with yellow walls, medium hardwood flooring, a standard fireplace and a stone fireplace surround.
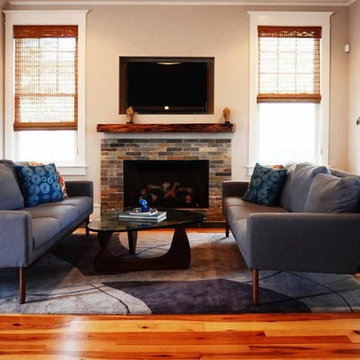
Family Room open concept
Large eclectic open plan games room in Baltimore with grey walls, a standard fireplace, a stone fireplace surround, a wall mounted tv and medium hardwood flooring.
Large eclectic open plan games room in Baltimore with grey walls, a standard fireplace, a stone fireplace surround, a wall mounted tv and medium hardwood flooring.

This is an example of a traditional games room in Atlanta with beige walls, a standard fireplace, a stone fireplace surround and no tv.

Design is in the Details
Large classic games room in Orange County with white walls, light hardwood flooring, a ribbon fireplace, a stone fireplace surround, a concealed tv, beige floors and a coffered ceiling.
Large classic games room in Orange County with white walls, light hardwood flooring, a ribbon fireplace, a stone fireplace surround, a concealed tv, beige floors and a coffered ceiling.

Detailed view styled family room complete with stone fireplace and wood mantel, medium wood custom built-ins, sofa and chairs, black console table with white table lamps, traverse rod window treatments and exposed beams in Charlotte, NC.
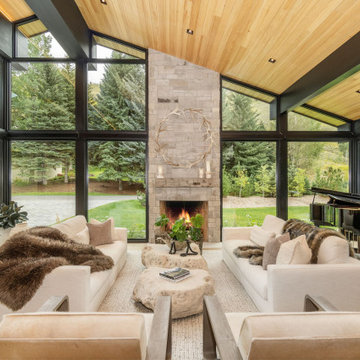
Great rooms are perhaps the hallmark of residential design in the first decades of this century, creating beautiful expansive spaces for families to enjoy. This great room is remarkable with vaulted ceiling and a huge accordion door opening to a covered patio. Its book ended with a natural stone wall in the kitchen and a stone wrapped two story fireplace in the living room.

The two-story living room features a black marble fireplace, custom built-ins, backed with warm textured wallpaper, double-height draperies, and custom upholstery. The gold and alabaster lighting acts as jewelry for this dramatic contrasting neutral palette.

Transitional family room is tranquil and inviting The blue walls with luscious furnishings make it very cozy. The gold drum chandelier and gold accents makes this room very sophisticated. The decorative pillows adds pop of colors with the custom area rug. The patterns in the custom area rug and pillows, along with the blue walls makes it all balance. The off white rustic console adds flare and a perfect size for large Media wall T.V. The gold console lamps frames the Media center perfect. The gold floor lamps, and and gold chandelier brings a contemporary style into this space. The Large square ottoman in a neutral grey offsetting the carpet color makes it nice to prop up your feet. The gold drink tables in quite trendy and so functional and practical.

Cozy bright greatroom with coffered ceiling detail. Beautiful south facing light comes through Pella Reserve Windows (screens roll out of bottom of window sash). This room is bright and cheery and very inviting. We even hid a remote shade in the beam closest to the windows for privacy at night and shade if too bright.

While the dramatic, wood burning, limestone fireplace is the focal point of the expansive living area, the decorative cedar beams, crisp white walls, and abundance of natural light embraces the same warm, natural textures and clean lines used throughout the home. A wall of windows and a set of French doors open up to an inviting outdoor living space with a designated dining room, outdoor kitchen, and lounge area.

il mobile su misura della zona giorno, salotto è stato disegnato in legno noce canaletto con base rivestita in marmo nero marquinia; la base contiene un camino a bio etanolo e l'armadio nasconde la grande tv.

Photo of an expansive contemporary open plan games room in Salt Lake City with a home bar, white walls, medium hardwood flooring, a standard fireplace, a stone fireplace surround, a built-in media unit, brown floors, exposed beams and wood walls.

Natural light exposes the beautiful details of this great room. Coffered ceiling encompasses a majestic old world feeling of this stone and shiplap fireplace. Comfort and beauty combo.
Games Room with a Stone Fireplace Surround Ideas and Designs
2