Games Room with Green Walls Ideas and Designs
Refine by:
Budget
Sort by:Popular Today
1 - 20 of 4,225 photos
Item 1 of 2
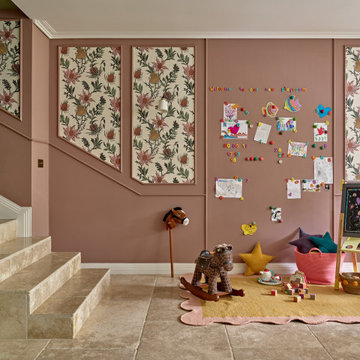
We are delighted to reveal our recent ‘House of Colour’ Barnes project.
We had such fun designing a space that’s not just aesthetically playful and vibrant, but also functional and comfortable for a young family. We loved incorporating lively hues, bold patterns and luxurious textures. What a pleasure to have creative freedom designing interiors that reflect our client’s personality.
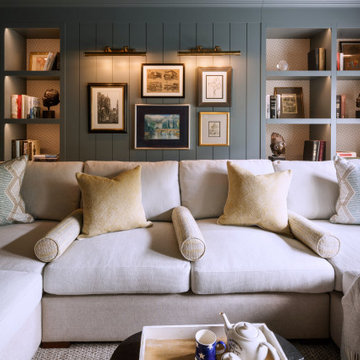
A beautiful home snug in Notting Hill with panelled joinery styled with antiques and books to create a comfortable and warm living atmosphere.
This is an example of a classic games room in London with green walls.
This is an example of a classic games room in London with green walls.

Design ideas for a medium sized traditional open plan games room in Seattle with green walls, medium hardwood flooring, a standard fireplace, a tiled fireplace surround, no tv and brown floors.
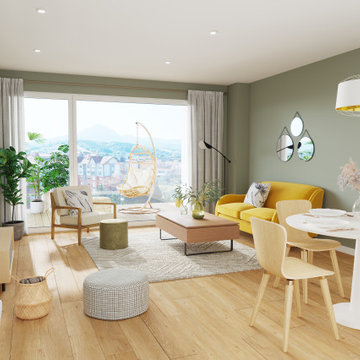
Aménagement d'un appartement neuf comprenant un séjour salon / salle à manger dans un style scandinave et des touches colorées .
Design ideas for a medium sized scandi open plan games room in Bordeaux with green walls, light hardwood flooring and a freestanding tv.
Design ideas for a medium sized scandi open plan games room in Bordeaux with green walls, light hardwood flooring and a freestanding tv.

Family Room
This is an example of a medium sized contemporary open plan games room in Miami with a reading nook, green walls, medium hardwood flooring, a ribbon fireplace, a stone fireplace surround, a wall mounted tv and brown floors.
This is an example of a medium sized contemporary open plan games room in Miami with a reading nook, green walls, medium hardwood flooring, a ribbon fireplace, a stone fireplace surround, a wall mounted tv and brown floors.

A bright sitting area in Mid-century inspired remodel. The 2 armchairs covered in grey and white patterned fabric create a striking focal point against the green grasscloth covered walls. An oversized terracotta planter holds natural branches for decoration. The large standing light with white circular lamp shade brings soft light to the area at nights while slatted wooden blinds keep the direct sunlight at bay during the day.
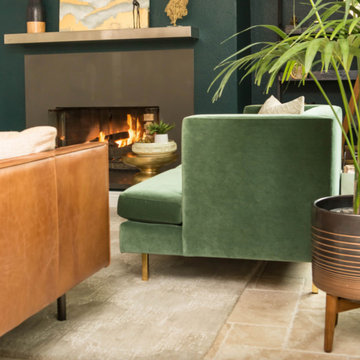
Design ideas for a small contemporary enclosed games room in Orange County with green walls, travertine flooring, no tv, brown floors and a standard fireplace.

Hannes Rascher
Design ideas for a medium sized contemporary enclosed games room in Hamburg with a reading nook, green walls, light hardwood flooring, no fireplace, no tv and brown floors.
Design ideas for a medium sized contemporary enclosed games room in Hamburg with a reading nook, green walls, light hardwood flooring, no fireplace, no tv and brown floors.
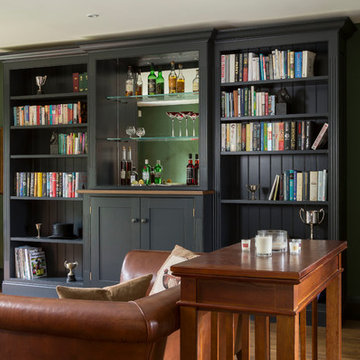
This is an example of a medium sized traditional games room in Gloucestershire with a home bar, green walls, medium hardwood flooring and brown floors.
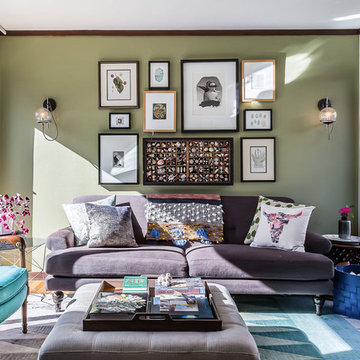
Design ideas for a medium sized bohemian enclosed games room in Denver with green walls, medium hardwood flooring, a wall mounted tv and brown floors.
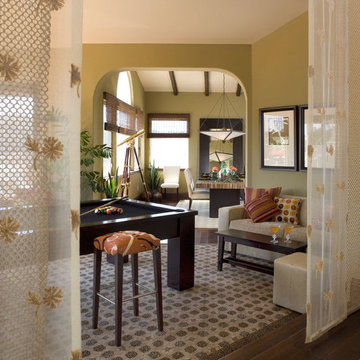
sheer fabric panels soften the entry to the living room with billiard table in this view home. We added patterned rugs, warm wall color and funky details like the orange leather stool to liven up the space.
David Duncan Livingston
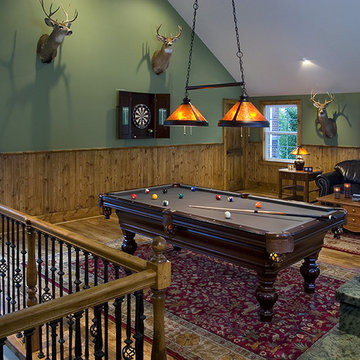
Designing a 2-story garage addition with a large entertainment room above allowed this Royal Oak homeowner to have the room of his dreams. With vaulted ceilings, a bar area, large amounts of natural lighting and an open floor plan for a pool table, surround sound, and his many trophy heads, we were able to create a space ideal for entertaining.
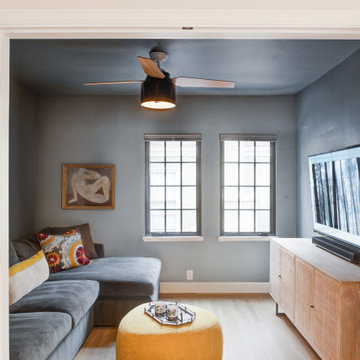
Photo Credit: Treve Johnson Photography
This is an example of a medium sized classic enclosed games room in San Francisco with green walls, light hardwood flooring, no fireplace, a freestanding tv and brown floors.
This is an example of a medium sized classic enclosed games room in San Francisco with green walls, light hardwood flooring, no fireplace, a freestanding tv and brown floors.
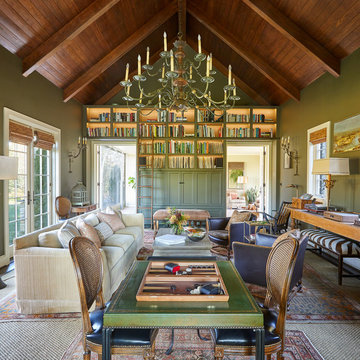
Inspiration for a farmhouse enclosed games room in Tampa with a reading nook, green walls and no fireplace.
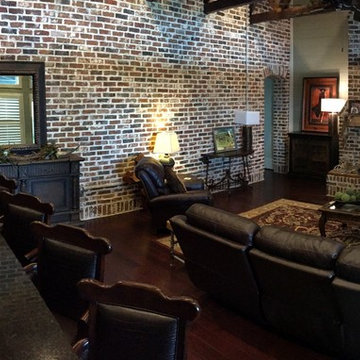
Wide angle view of great room and kitchen island
Design ideas for a large urban open plan games room in Houston with green walls, medium hardwood flooring, a standard fireplace, a brick fireplace surround and a wall mounted tv.
Design ideas for a large urban open plan games room in Houston with green walls, medium hardwood flooring, a standard fireplace, a brick fireplace surround and a wall mounted tv.
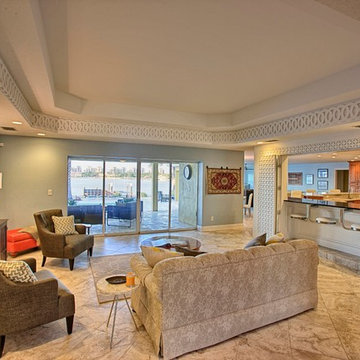
This was a whole house remodel, the owners are more transitional in style, and they had a lot of special requests including the suspended bar seats on the bar, as well as the geometric circles that were custom to their space. The doors, moulding, trim work and bar are all completely custom to their aesthetic interests.
We tore out a lot of walls to make the kitchen and living space a more open floor plan for easier communication,
The hidden bar is to the right of the kitchen, replacing the previous closet pantry that we tore down and replaced with a framed wall, that allowed us to create a hidden bar (hidden from the living room) complete with a tall wine cooler on the end of the island.
Photo Credid: Peter Obetz
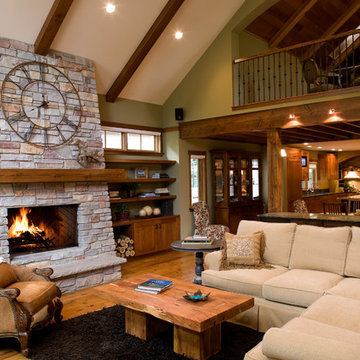
Modern elements combine with mid-century detailing to give this mountain-style home its rustic elegance.
Natural stone, exposed timber beams and vaulted ceilings are just a few of the design elements that make this rustic retreat so inviting. A welcoming front porch leads right up to the custom cherry door. Inside a large window affords breathtaking views of the garden-lined walkways, patio and bonfire pit. An expansive deck overlooks the park-like setting and natural wetlands. The great room's stone fireplace, visible from the gourmet kitchen, dining room and cozy owner's suite, acts as the home's center piece. Tasteful iron railings, fir millwork, stone and wood countertops, rich walnut and cherry cabinets, and Australian Cypress floors complete this warm and charming mountain-style home. Call today to schedule an informational visit, tour, or portfolio review.
BUILDER: Streeter & Associates, Renovation Division - Bob Near
ARCHITECT: Jalin Design
FURNISHINGS: Historic Studio
PHOTOGRAPHY: Steve Henke
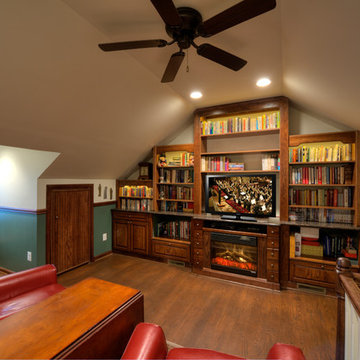
Attic Remodel - After
Rendon Remodeling & Design, LLC
Design ideas for a classic games room in DC Metro with green walls and a dado rail.
Design ideas for a classic games room in DC Metro with green walls and a dado rail.

This modern, industrial basement renovation includes a conversation sitting area and game room, bar, pool table, large movie viewing area, dart board and large, fully equipped exercise room. The design features stained concrete floors, feature walls and bar fronts of reclaimed pallets and reused painted boards, bar tops and counters of reclaimed pine planks and stripped existing steel columns. Decor includes industrial style furniture from Restoration Hardware, track lighting and leather club chairs of different colors. The client added personal touches of favorite album covers displayed on wall shelves, a multicolored Buzz mascott from Georgia Tech and a unique grid of canvases with colors of all colleges attended by family members painted by the family. Photos are by the architect.
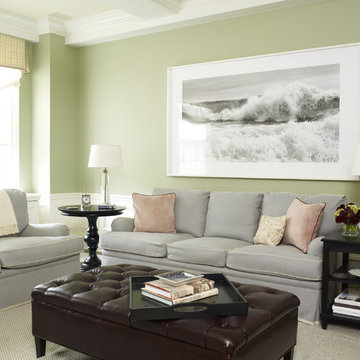
This family room features a tufted leather ottoman, blue sofas, green walls, paneling, oversized art work, a tailored window valance, wooden end tables with a dark wood finish and glass table lamps.
Photo by Rick Lew
Games Room with Green Walls Ideas and Designs
1