Games Room with Painted Wood Flooring Ideas and Designs
Refine by:
Budget
Sort by:Popular Today
141 - 160 of 741 photos
Item 1 of 2
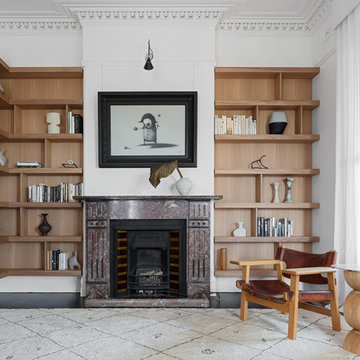
Inspiration for a large classic enclosed games room in Sydney with a reading nook, white walls, a standard fireplace, a stone fireplace surround, no tv, black floors and painted wood flooring.
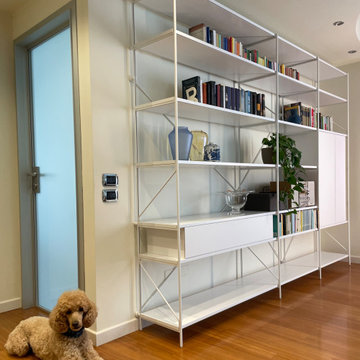
I colori di questa casa sono sempre morbidi, toni neutri e rilassanti che dialogano con la scelta di azzurri e toni rosati per i vari complementi di arredo. La libreria contemporanea color crema nel living crea quasi una quinta scenografica ospita libri, oggetti e impianto HiFi.
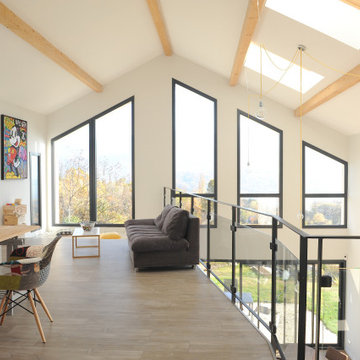
Au cœur du massif des Bauges, se dresse une maison sur 5 niveaux. A la manœuvre, un couple qui a ensemble dirigé la construction de leur maison de rêve, une auto-construction au cœur d'un massif montagneux. Dans une grande maison où chacun souhaite avoir sa place, avoir recours à un filet d'habitation apparaît comme la solution idéale. Cet élément architectural qui peut se trouver dedans comme dehors en fonction des projets, permet d'imaginer un espace suspendu conçu autour de valeurs de la robustesse et du design. L'usage d'un hamac géant dans cette maison a deux intérêts : créer un espace dans lesquels les enfants jouent et se reposent. Le couple donc fait appel à LoftNets pour son expertise.
Références : Filet en mailles de 30mm blanches, laisse la lumière circuler en toute liberté en combinant à la fois un espace de jeux et un espace de repos.
© Antonio Duarte
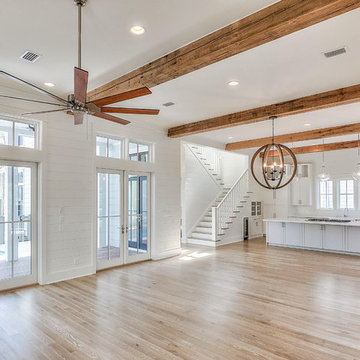
The family room and open kitchen share views of the enclosed courtyard, which has a fountain, swimming pool and outdoor firepit. Space underneath the stair was maximized with the inclusion of wine storage, a small pantry and shelving.
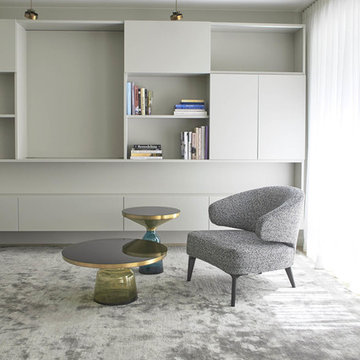
Hier das Bild des geschlossenen Fensters
Medium sized classic open plan games room in Berlin with a reading nook, grey walls, painted wood flooring, a concealed tv and grey floors.
Medium sized classic open plan games room in Berlin with a reading nook, grey walls, painted wood flooring, a concealed tv and grey floors.
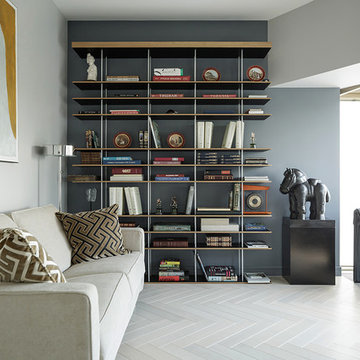
Кабинет с полками Molteni и авторской картиной. Скульптура FERNANDO BOTERO.
Антон Базалийский
This is an example of a medium sized contemporary games room in Saint Petersburg with a reading nook, grey walls, white floors and painted wood flooring.
This is an example of a medium sized contemporary games room in Saint Petersburg with a reading nook, grey walls, white floors and painted wood flooring.
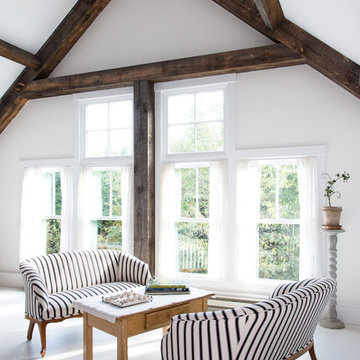
photography by Jonathan Reece
Inspiration for a large contemporary games room in Portland Maine with white walls, painted wood flooring and no tv.
Inspiration for a large contemporary games room in Portland Maine with white walls, painted wood flooring and no tv.
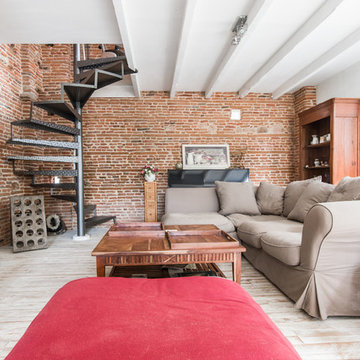
Pixcity
This is an example of a medium sized industrial open plan games room in Toulouse with red walls, painted wood flooring, no fireplace and a freestanding tv.
This is an example of a medium sized industrial open plan games room in Toulouse with red walls, painted wood flooring, no fireplace and a freestanding tv.
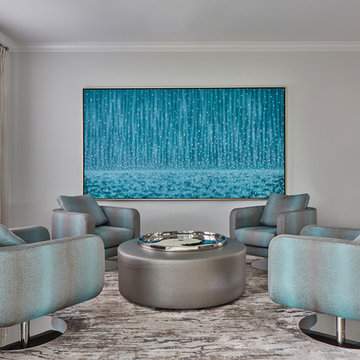
The waterfront can be seen from all the living areas in this stunning estate and serves as a backdrop to design around. Clean cool lines with soft edges and rich fabrics convey a modern feel while remaining warm and inviting. Beach tones were used to enhance the natural beauty of the views. Stunning marble pieces for the kitchen counters and backsplash create visual interest without any added artwork. Oversized pieces of art were chosen to offset the enormous windows throughoutt the home. Robert Brantley Photography
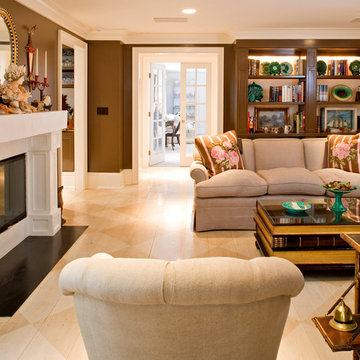
Library with a fireplace and custom built-in's.
Inspiration for a large traditional open plan games room in New York with a reading nook, brown walls, painted wood flooring, a standard fireplace and a plastered fireplace surround.
Inspiration for a large traditional open plan games room in New York with a reading nook, brown walls, painted wood flooring, a standard fireplace and a plastered fireplace surround.
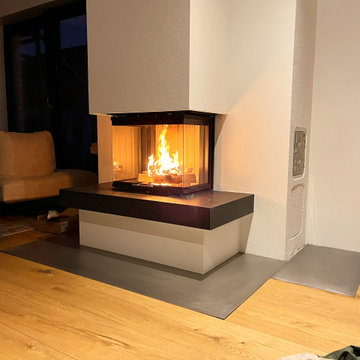
Design ideas for a medium sized contemporary open plan games room in Bremen with white walls, painted wood flooring, a corner fireplace and a stone fireplace surround.
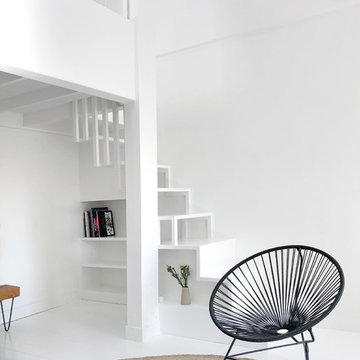
@juliettemogenet
This is an example of a large contemporary open plan games room in Paris with a reading nook, white walls, painted wood flooring, a standard fireplace, a brick fireplace surround, white floors and no tv.
This is an example of a large contemporary open plan games room in Paris with a reading nook, white walls, painted wood flooring, a standard fireplace, a brick fireplace surround, white floors and no tv.
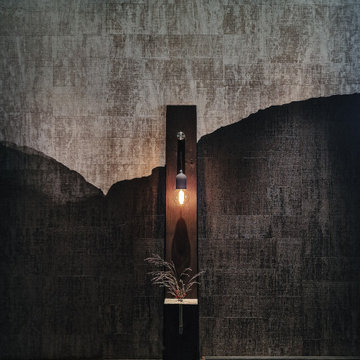
Wandtapete zeigt minimalistische Berglandschaft im Nebel. Davor steht eine Standleuchte als Sonderanfertigung.
This is an example of a small world-inspired open plan games room in Munich with a reading nook, black walls, painted wood flooring, brown floors and wallpapered walls.
This is an example of a small world-inspired open plan games room in Munich with a reading nook, black walls, painted wood flooring, brown floors and wallpapered walls.
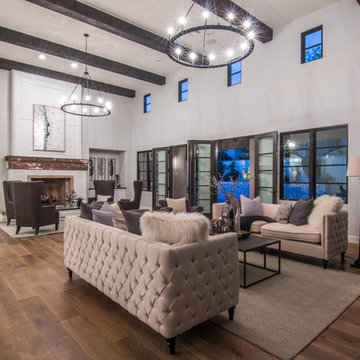
This is an example of a large traditional open plan games room in Phoenix with grey walls, painted wood flooring, a standard fireplace, no tv and brown floors.
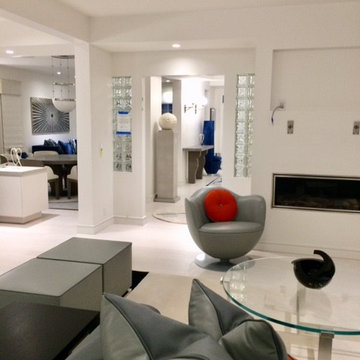
The open plan allows for flowing circulation between the spaces. From the family room one sees into the entry, the kitchen, and all conjoning spaces. Between the two windows with leather valances and wood blinds, flanking the L-shaped leather sofa is a round custom designed glass coffee table, two leather ottomans, and a lounge chair. Small round orange accent pillows pop on the sofa and ally with the art works above. A custom designed rug lies beneath the couch and tie the space together.
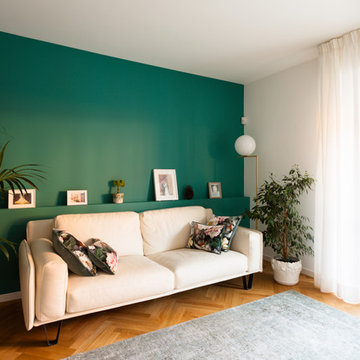
L’intervento di interior design si colloca nell’ambito di un quarto piano di un edificio residenziale degli anni ’60 in una delle zone più ambite della città di Milano: il quartiere storico di Piazza V Giornate. L’edificio presentava una planimetria caratterizzata da ampi stanze di medio-grande dimensione distribuite da un corridoio centrale difficilmente utilizzabile per la distribuzione degli spazi abitativi contemporanei. Il progetto pertanto si pone in maniera “dirompente” e comporta la quasi totale demolizione degli spazi “giorno” al fine di configurare un grande e luminoso open-space per la zona living: soggiorno e cucina a vista vengono divisi da un camino centrale a bioetanolo. Il livello delle finiture, dell’arredo bagno e dei complementi di arredo, sono di alto livello. Tutti i mobili sono stati disegnati dai progettisti e realizzati su misura.
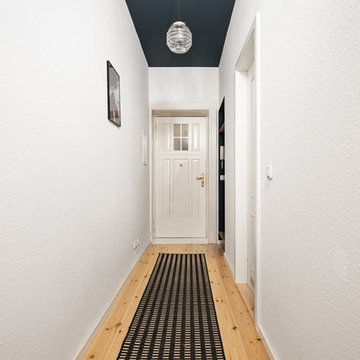
Vintage trifft Moderne – in einem gemütlichen 1-Zimmer-Apartment in Berlin. Mit zurückhaltenden Farben, die harmonisch von weiß, über grau ins blau übergehen, liegt der Fokus ganz auf den schönen mid-century Möbeln. Das Sideboard des Designers Jiří Jiroutek ist ein richtiger Eye-Catcher und gibt dem Wohnraum Wärme. Dagegen bestechen die Navrátil Stühle und der Tulip-Tisch durch ihre dezente Eleganz. Eingefasst in Blau verliert das Doppelbett seine Größe und verwandelt sich in eine gemütliche Schlafecke.
Die Küche wurde von uns komplett neugestaltet – modern und hell. Hier wurde die blaue Wandfarbe in Akzenten über den Regalen wieder aufgegriffen und bietet den perfekten Hintergrund für das eigene Lieblingsgeschirr. Ein neuer Linoleumboden mit feiner Struktur rundet das Gesamtbild ab.
In allen Räumen haben wir uns bei der Beleuchtung für vintage Einzelstücke entschieden. Ob Stehlampe oder Pendelleuchte, der besondere Charme ist sicher und vollendet das Design.
© VINTAGENCY | Photographer: R. Knobloch
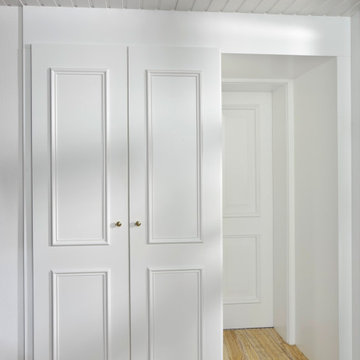
Türen nach Maß, Landhausstil
Farmhouse games room in Other with white walls, painted wood flooring, no fireplace, no tv and beige floors.
Farmhouse games room in Other with white walls, painted wood flooring, no fireplace, no tv and beige floors.
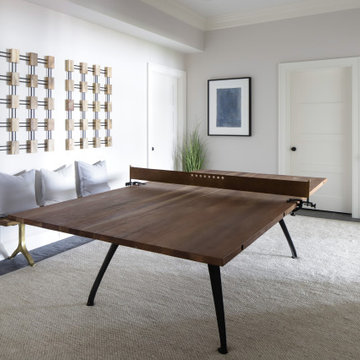
This beautiful lakefront New Jersey home is replete with exquisite design. The sprawling living area flaunts super comfortable seating that can accommodate large family gatherings while the stonework fireplace wall inspired the color palette. The game room is all about practical and functionality, while the master suite displays all things luxe. The fabrics and upholstery are from high-end showrooms like Christian Liaigre, Ralph Pucci, Holly Hunt, and Dennis Miller. Lastly, the gorgeous art around the house has been hand-selected for specific rooms and to suit specific moods.
Project completed by New York interior design firm Betty Wasserman Art & Interiors, which serves New York City, as well as across the tri-state area and in The Hamptons.
For more about Betty Wasserman, click here: https://www.bettywasserman.com/
To learn more about this project, click here:
https://www.bettywasserman.com/spaces/luxury-lakehouse-new-jersey/
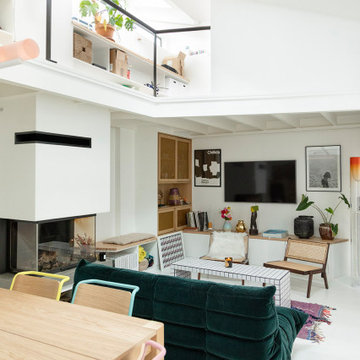
Ce duplex de 100m² en région parisienne a fait l’objet d’une rénovation partielle par nos équipes ! L’objectif était de rendre l’appartement à la fois lumineux et convivial avec quelques touches de couleur pour donner du dynamisme.
Nous avons commencé par poncer le parquet avant de le repeindre, ainsi que les murs, en blanc franc pour réfléchir la lumière. Le vieil escalier a été remplacé par ce nouveau modèle en acier noir sur mesure qui contraste et apporte du caractère à la pièce.
Nous avons entièrement refait la cuisine qui se pare maintenant de belles façades en bois clair qui rappellent la salle à manger. Un sol en béton ciré, ainsi que la crédence et le plan de travail ont été posés par nos équipes, qui donnent un côté loft, que l’on retrouve avec la grande hauteur sous-plafond et la mezzanine. Enfin dans le salon, de petits rangements sur mesure ont été créé, et la décoration colorée donne du peps à l’ensemble.
Games Room with Painted Wood Flooring Ideas and Designs
8