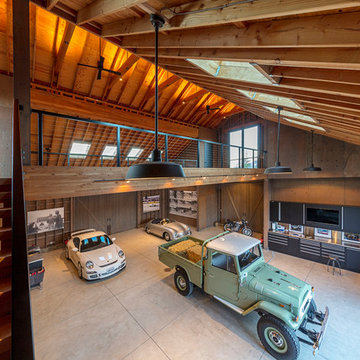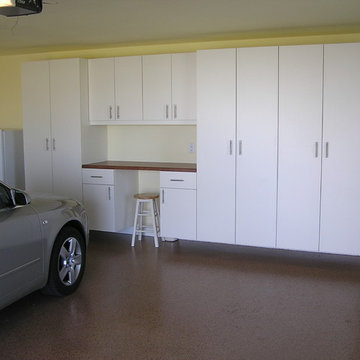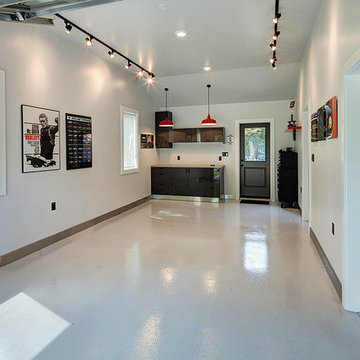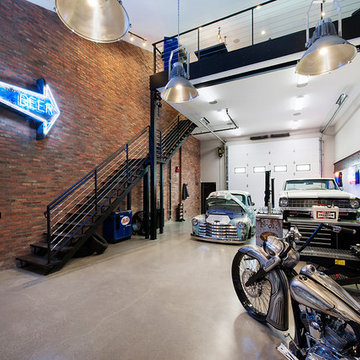Garage Ideas and Designs
Refine by:
Budget
Sort by:Popular Today
41 - 60 of 445 photos
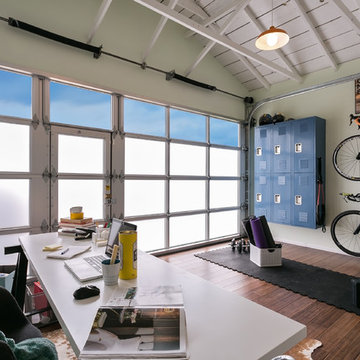
Katya Grozovskaya Photography
Medium sized contemporary attached double garage workshop in Los Angeles.
Medium sized contemporary attached double garage workshop in Los Angeles.
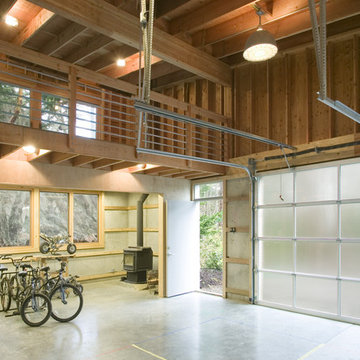
© Steve Keating
This is an example of a contemporary single garage in Seattle.
This is an example of a contemporary single garage in Seattle.
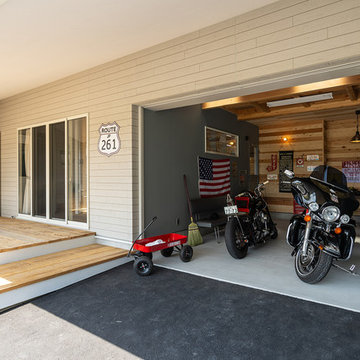
窓を開ければ大きなカバードポーチが広がり、趣味を謳歌出来るガレージがある。意味のある「無駄」を盛り込んで。「住むを楽しむ!!」に特化した家。「遊びのスペースが多い方が幸せなんだよ。」
Photo of an industrial garage in Other.
Photo of an industrial garage in Other.
Find the right local pro for your project
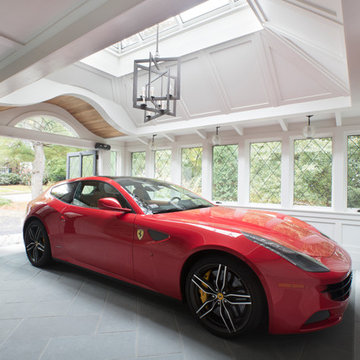
Design ideas for an expansive contemporary attached double port cochere in Boston.
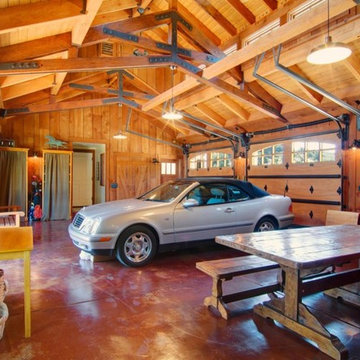
Design ideas for a large farmhouse attached garage in San Luis Obispo with three or more cars.
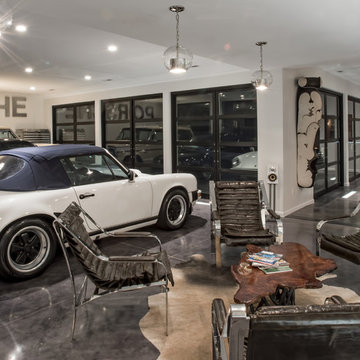
Architecture and Construction by Rock Paper Hammer.
Photography by Andrew Hyslop.
This is an example of a large modern attached garage in Louisville with three or more cars.
This is an example of a large modern attached garage in Louisville with three or more cars.
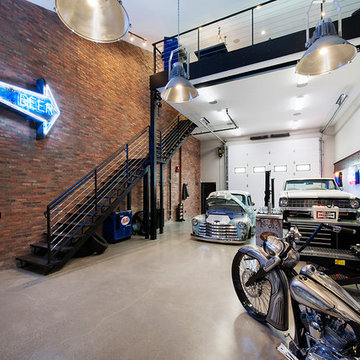
Inspiration for an expansive industrial garage workshop in Calgary with three or more cars.
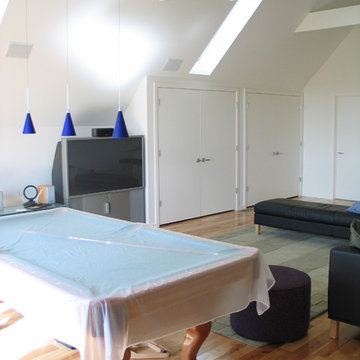
Second floor of the garage is a rec area for the family teens. Fully function space can be utilized as a game room or guest quarters.
Design ideas for a large contemporary detached garage in Chicago with three or more cars.
Design ideas for a large contemporary detached garage in Chicago with three or more cars.
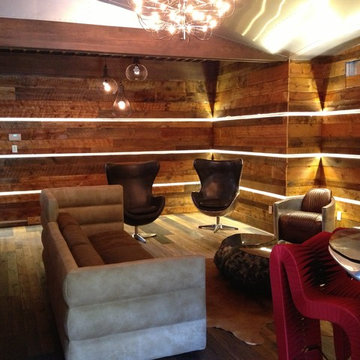
Barn board man cave.
Kerry Bloom
Photo of a medium sized rustic detached garage workshop in Vancouver with three or more cars.
Photo of a medium sized rustic detached garage workshop in Vancouver with three or more cars.
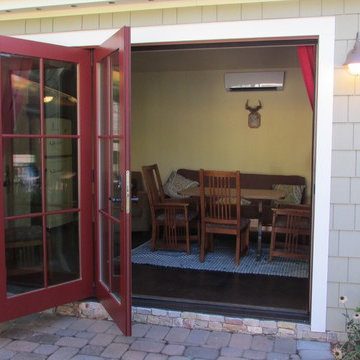
Christian Muckerman
Inspiration for a medium sized traditional detached garage in DC Metro.
Inspiration for a medium sized traditional detached garage in DC Metro.
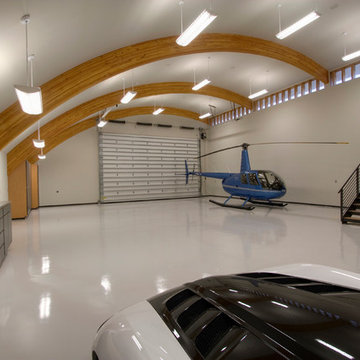
Photos by Jeff Fountain
Inspiration for a contemporary garage in Seattle with three or more cars.
Inspiration for a contemporary garage in Seattle with three or more cars.
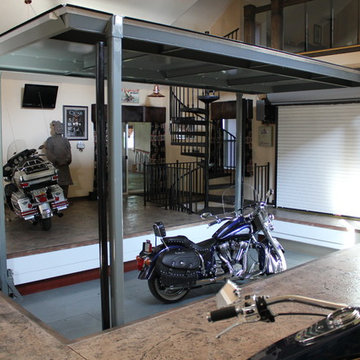
American Custom Lifts provided an auto elevator for a client who has a huge collection of motorcycles that he stores in his showroom basement.
Design ideas for a contemporary garage workshop in Sacramento.
Design ideas for a contemporary garage workshop in Sacramento.
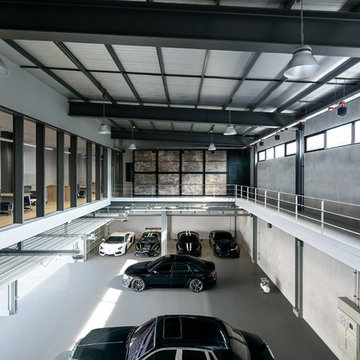
Adisorn Ruangsiridecha
Photo of a large industrial garage workshop in Other with four or more cars.
Photo of a large industrial garage workshop in Other with four or more cars.
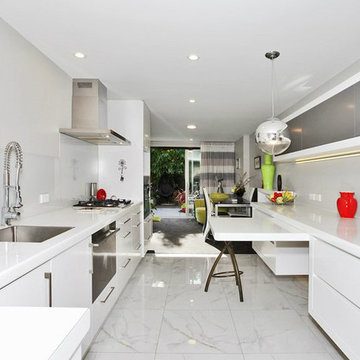
Take an old storage room and pop in a very clever layout design and what a transformation - a completely self contained one bedroom flat! Features such as the bedroom partition create a feeling of space and flexibility to close off the room for more privacy. A great example of utilising space and this conversion is beautifully finished. This renovation is the Category Winner for the Master Builders NZ House of the Year 2016 Mid and South Canterbury Award for a Renovation up to $250,000.
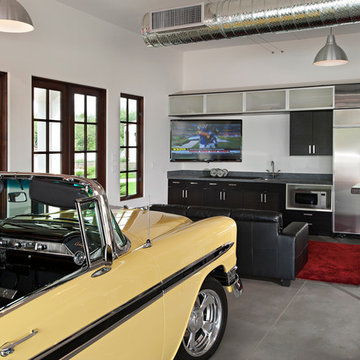
Photo by: Karen Shell
Design ideas for a contemporary single garage in Phoenix.
Design ideas for a contemporary single garage in Phoenix.
Garage Ideas and Designs
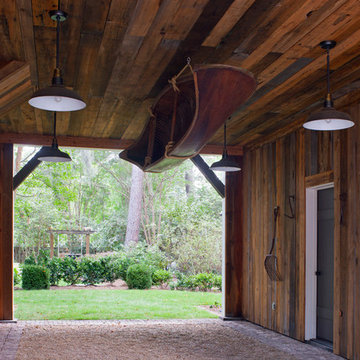
Photography by Richard Leo Johnson
Architecture by John L. Deering with Greenline Architecture
The client asked the architect to create an authentic barn and charged interior designer Linn Gresham with making it into a space that feels like a real barn loft that has been repurposed into a loft for guest accomodations. Linn's design concept is what she calls a "Metro-Barn Chic Guest House" equipped with shiplap walls, sliding barn door, and plentiful light. In this photo, Linn flexes her ability to procure meaningful objects like the canoe above.
3
