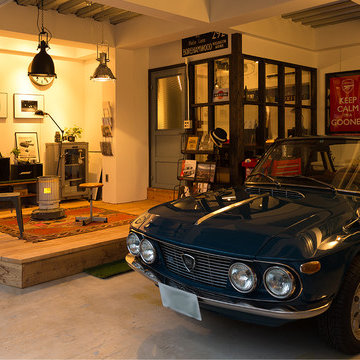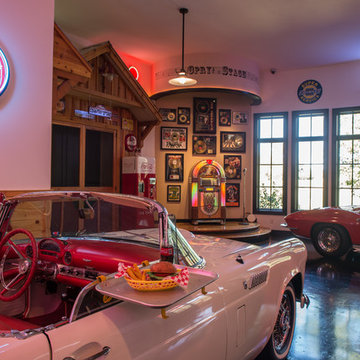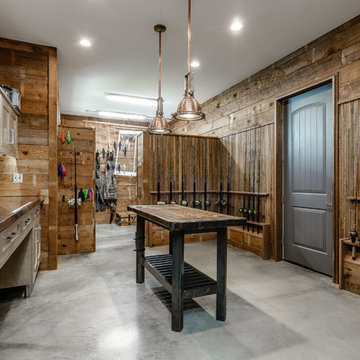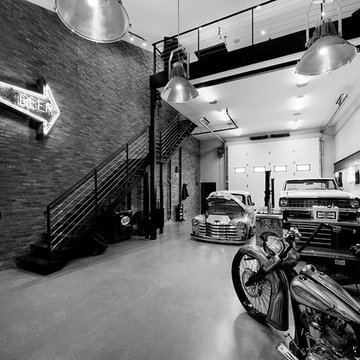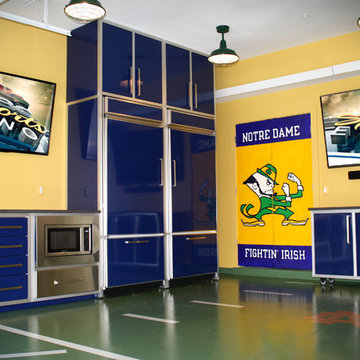Garage Ideas and Designs
Refine by:
Budget
Sort by:Popular Today
81 - 100 of 445 photos
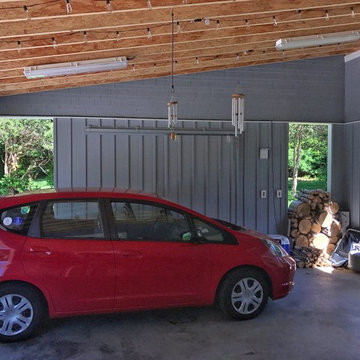
Constructed in two phases, this renovation, with a few small additions, touched nearly every room in this late ‘50’s ranch house. The owners raised their family within the original walls and love the house’s location, which is not far from town and also borders conservation land. But they didn’t love how chopped up the house was and the lack of exposure to natural daylight and views of the lush rear woods. Plus, they were ready to de-clutter for a more stream-lined look. As a result, KHS collaborated with them to create a quiet, clean design to support the lifestyle they aspire to in retirement.
To transform the original ranch house, KHS proposed several significant changes that would make way for a number of related improvements. Proposed changes included the removal of the attached enclosed breezeway (which had included a stair to the basement living space) and the two-car garage it partially wrapped, which had blocked vital eastern daylight from accessing the interior. Together the breezeway and garage had also contributed to a long, flush front façade. In its stead, KHS proposed a new two-car carport, attached storage shed, and exterior basement stair in a new location. The carport is bumped closer to the street to relieve the flush front facade and to allow access behind it to eastern daylight in a relocated rear kitchen. KHS also proposed a new, single, more prominent front entry, closer to the driveway to replace the former secondary entrance into the dark breezeway and a more formal main entrance that had been located much farther down the facade and curiously bordered the bedroom wing.
Inside, low ceilings and soffits in the primary family common areas were removed to create a cathedral ceiling (with rod ties) over a reconfigured semi-open living, dining, and kitchen space. A new gas fireplace serving the relocated dining area -- defined by a new built-in banquette in a new bay window -- was designed to back up on the existing wood-burning fireplace that continues to serve the living area. A shared full bath, serving two guest bedrooms on the main level, was reconfigured, and additional square footage was captured for a reconfigured master bathroom off the existing master bedroom. A new whole-house color palette, including new finishes and new cabinetry, complete the transformation. Today, the owners enjoy a fresh and airy re-imagining of their familiar ranch house.
Photos by Katie Hutchison
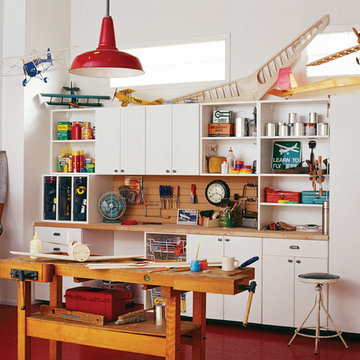
A shop fit for a craftsman, this workbench incorporates functional storage with useful features to provide an ideal place to build.
Classic White finish offers a neutral backdrop.
• Classic White slab door and drawer fronts offer a seamless look.
• Slat wall with accessories provides storage for tools.
• Vertical shelving dividers ensure organization.
• Adjustable shelving provides flexibility for changing needs.
• Integrated workstation creates a designated space for projects.
• Cabinetry and drawers provide concealed storage.
Find the right local pro for your project
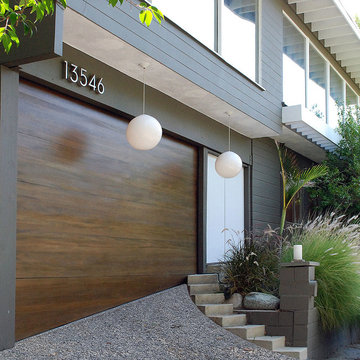
This is an example of a medium sized modern attached single garage in Orange County.
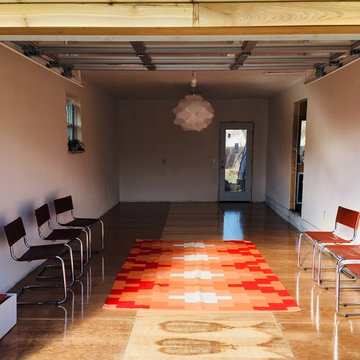
We converted the garage to be a game room and living space.
Design ideas for a large bohemian attached garage workshop in Other.
Design ideas for a large bohemian attached garage workshop in Other.
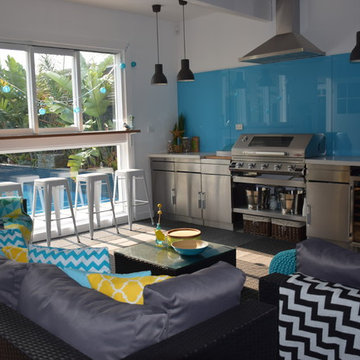
Four car garage conversion into indoor BBQ & entertaining area with built in BBQ, etc. Janine Monks
Design ideas for a large contemporary detached garage in Melbourne with three or more cars.
Design ideas for a large contemporary detached garage in Melbourne with three or more cars.
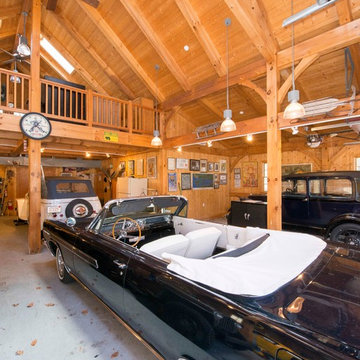
Inspiration for an expansive classic detached carport in Boston with three or more cars.
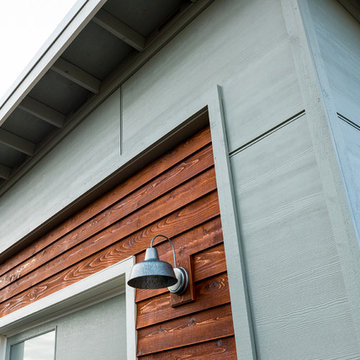
Steve Tague
Design ideas for a medium sized contemporary detached double garage in Other.
Design ideas for a medium sized contemporary detached double garage in Other.
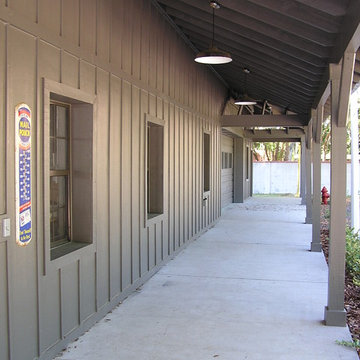
This is an example of a large farmhouse detached garage workshop in Tampa with three or more cars.
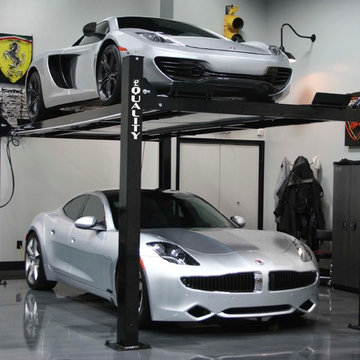
Car lift, 4 post car lift by Quality Lifts, that is ideal for maximizing your floor space for you most valuable cars in your garage.
Modern garage in Orange County.
Modern garage in Orange County.
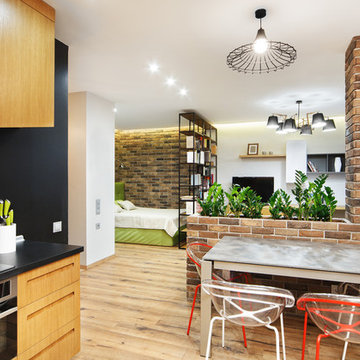
Are you looking to remodel your existing garage space and convert it into a beautiful living area? GoodFellas Construction can now raise the value of your home by adding square footage and livable comfort with a garage conversion.
Garage conversions give California homeowners the opportunity to build small second dwellings onto their property, and thanks to California's new state law, getting permits for these conversions has become easier. Whether you are looking to add space for your own family or to rent out for extra income, this is a perfect way to increase your assets.
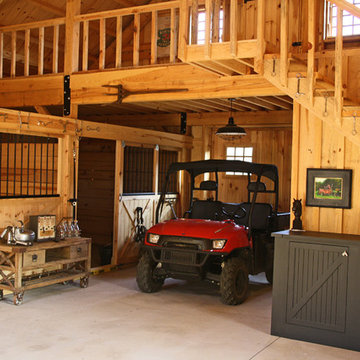
Sand Creek Post & Beam Traditional Wood Barns and Barn Homes
Learn more & request a free catalog: www.sandcreekpostandbeam.com
This is an example of a garage in Other.
This is an example of a garage in Other.
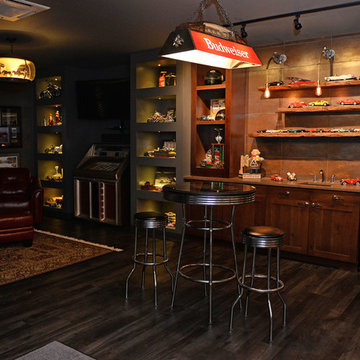
Custom built bar with 100 year old hemlock floating wood shelves with live edges. Gas nozzle sconces with Edison bulbs. Gypsum board built-in display on the left for a modern look to hold client's collections.
Garage Ideas and Designs
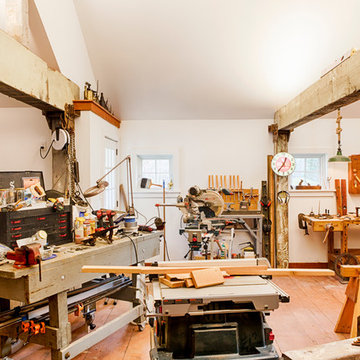
Updated an existing 2 car garage to restore back to original look of farmhouse. Added an additional 2 car garage, a breezeway and a workshop
RUDLOFF Custom Builders, is a residential construction company that connects with clients early in the design phase to ensure every detail of your project is captured just as you imagined. RUDLOFF Custom Builders will create the project of your dreams that is executed by on-site project managers and skilled craftsman, while creating lifetime client relationships that are build on trust and integrity.
We are a full service, certified remodeling company that covers all of the Philadelphia suburban area including West Chester, Gladwynne, Malvern, Wayne, Haverford and more.
As a 6 time Best of Houzz winner, we look forward to working with you on your next project.
5

